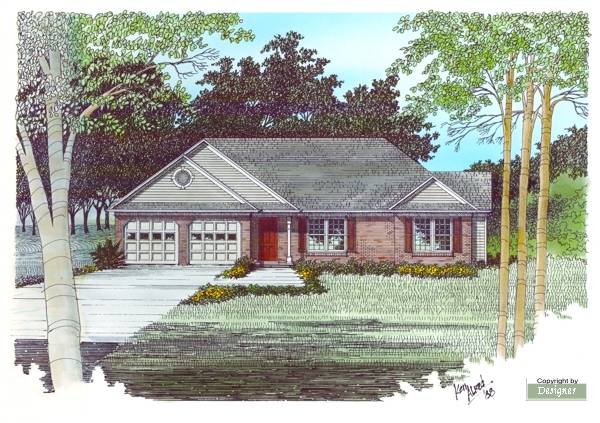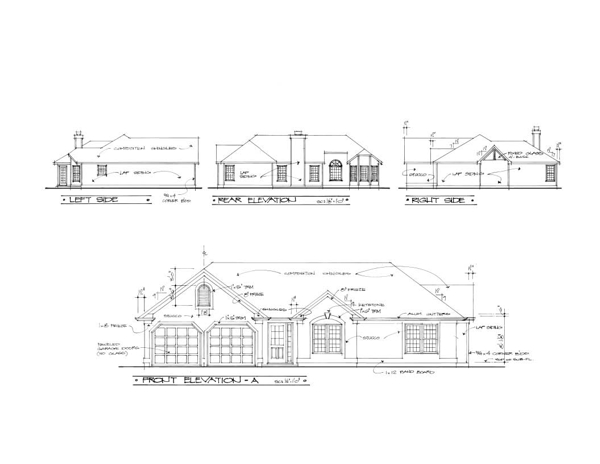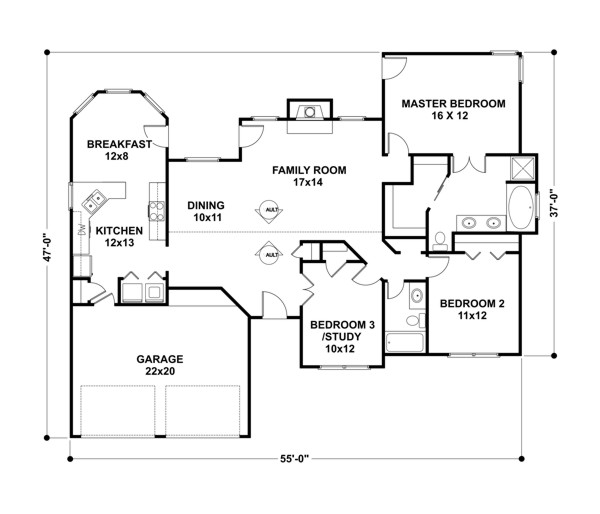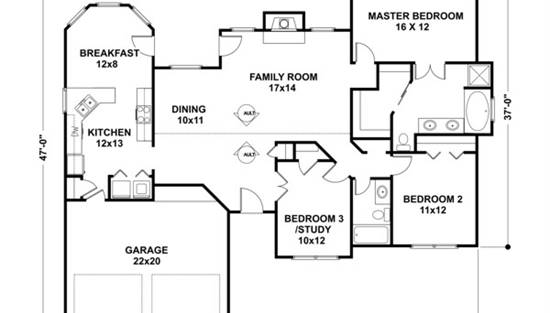- Plan Details
- |
- |
- Print Plan
- |
- Modify Plan
- |
- Reverse Plan
- |
- Cost-to-Build
- |
- View 3D
- |
- Advanced Search
About House Plan 7586:
This traditional style ranch home, which has 1,477 square feet of heated space, can be built with an exterior of stucco, brick or siding.
The interior of this plan features vaulted living and dining rooms, double French doors into the study, which could also be a third bedroom, a dramatic master suite with vaulted bath and door leading to the patio. The patio is also accessible from the large breakfast room which features a bay window.
The interior of this plan features vaulted living and dining rooms, double French doors into the study, which could also be a third bedroom, a dramatic master suite with vaulted bath and door leading to the patio. The patio is also accessible from the large breakfast room which features a bay window.
Plan Details
Key Features
Attached
Basement
Crawlspace
Front-entry
No Porch
Slab
Build Beautiful With Our Trusted Brands
Our Guarantees
- Only the highest quality plans
- Int’l Residential Code Compliant
- Full structural details on all plans
- Best plan price guarantee
- Free modification Estimates
- Builder-ready construction drawings
- Expert advice from leading designers
- PDFs NOW!™ plans in minutes
- 100% satisfaction guarantee
- Free Home Building Organizer
.png)
.png)









