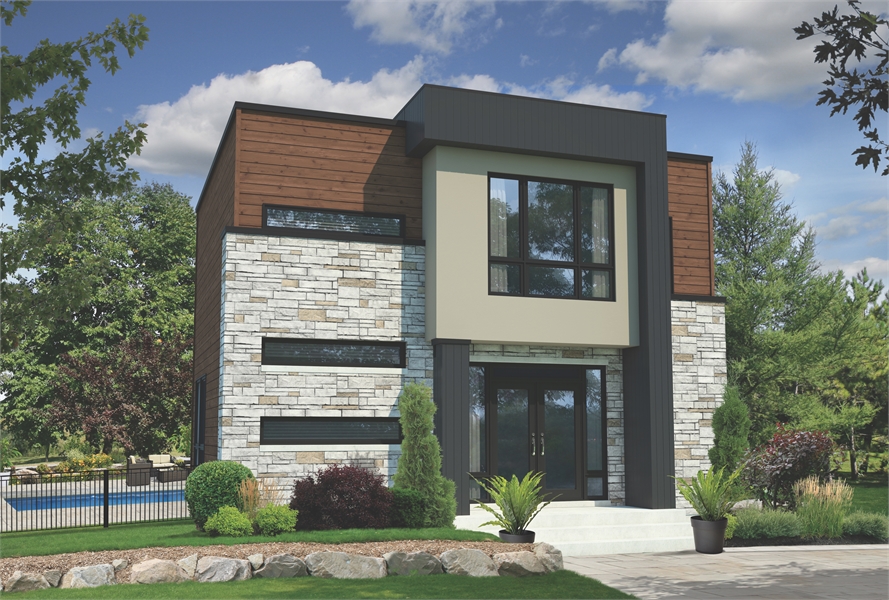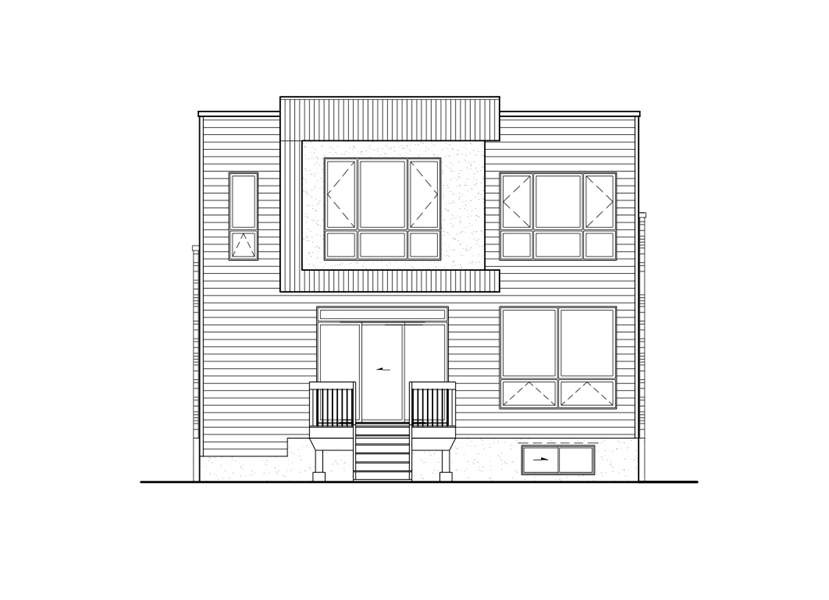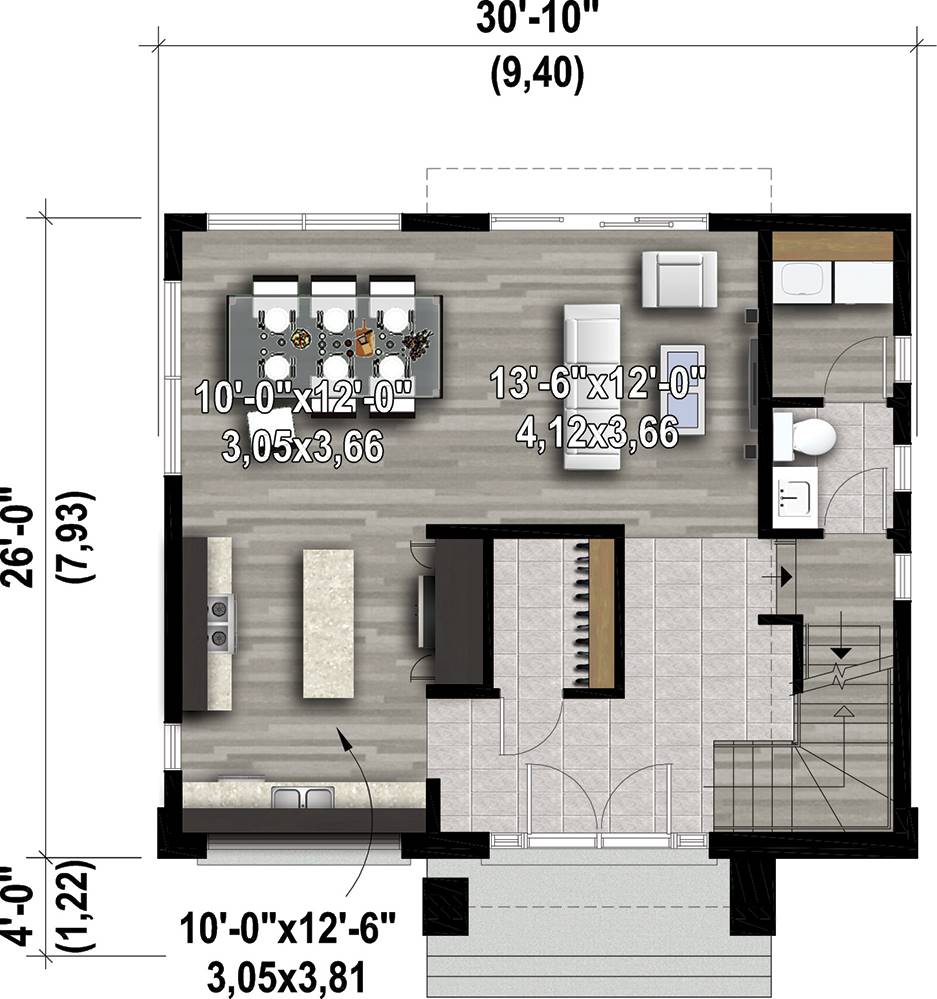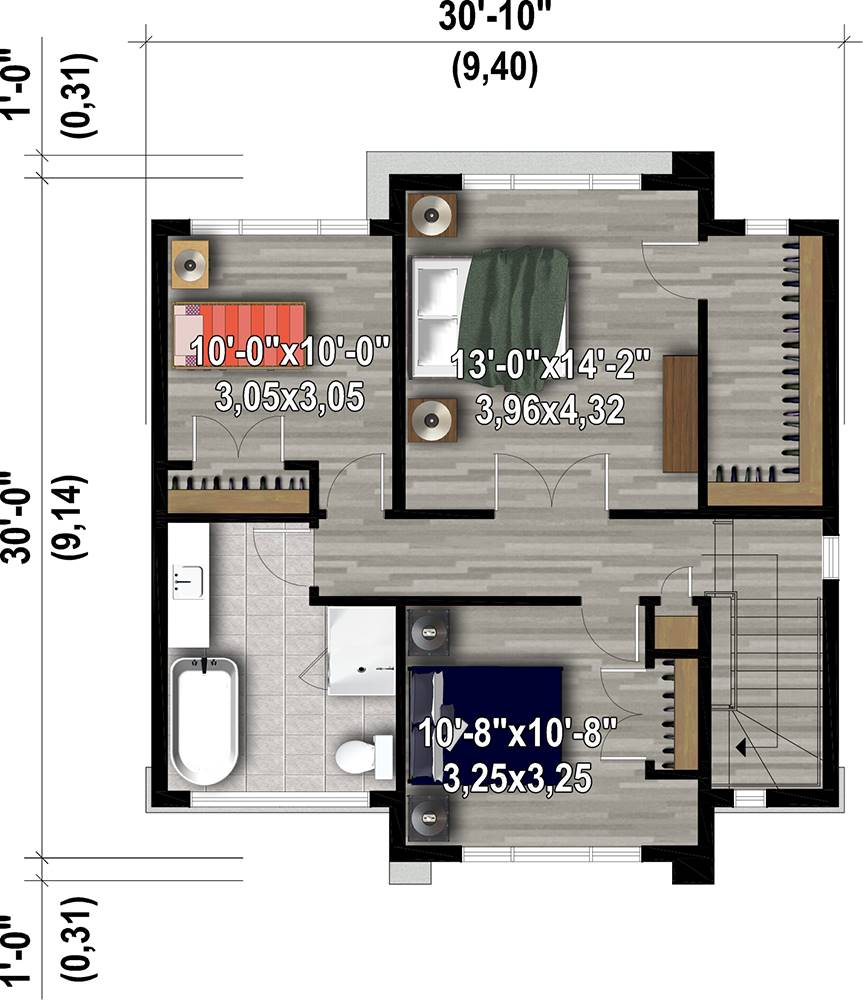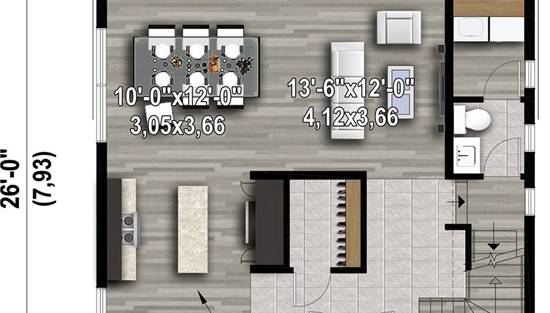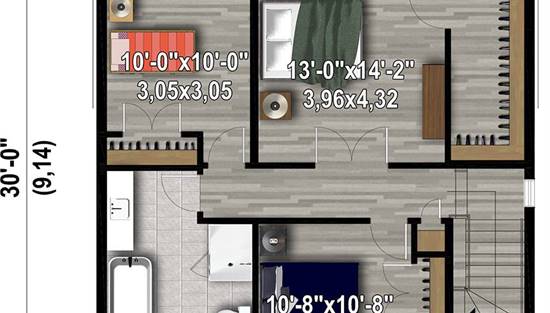- Plan Details
- |
- |
- Print Plan
- |
- Modify Plan
- |
- Reverse Plan
- |
- Cost-to-Build
- |
- View 3D
- |
- Advanced Search
About House Plan 7677:
Affordable 2-story contemporary house plan for narrow lot features a 1,620 square foot layout. You’ll enjoy the natural flow that spans the family room, dining room, and island kitchen. Sliding glass doors open directly on to the back yard, a great and sensible option for entertaining. Upstairs is home to 3 bedrooms, including one with a large walk-in closet. If all 3 bedrooms aren’t needed, consider turning one in to a productive home office, or even a playroom for the kids! A full bath with separate tub and shower are also found on this level.
Plan Details
Key Features
Basement
Formal LR
Kitchen Island
Laundry 1st Fl
Primary Bdrm Main Floor
No Porch
None
Nook / Breakfast Area
Open Floor Plan
Separate Tub and Shower
Suited for view lot
Build Beautiful With Our Trusted Brands
Our Guarantees
- Only the highest quality plans
- Int’l Residential Code Compliant
- Full structural details on all plans
- Best plan price guarantee
- Free modification Estimates
- Builder-ready construction drawings
- Expert advice from leading designers
- PDFs NOW!™ plans in minutes
- 100% satisfaction guarantee
- Free Home Building Organizer
.png)
.png)
