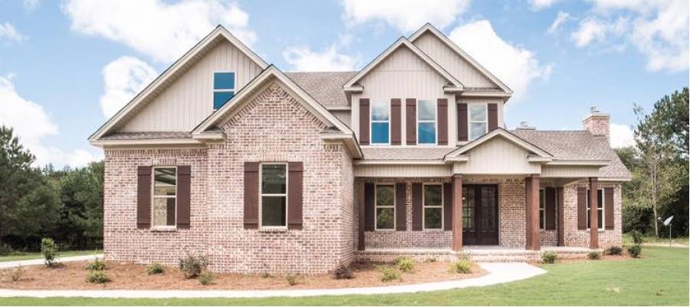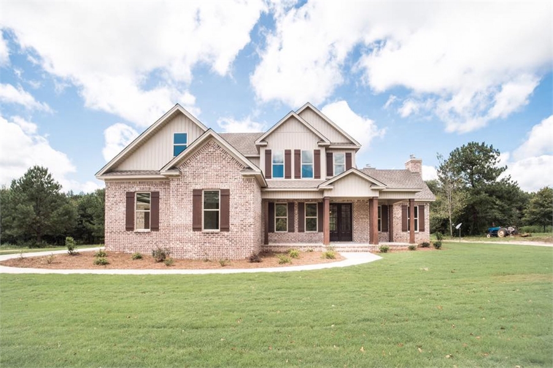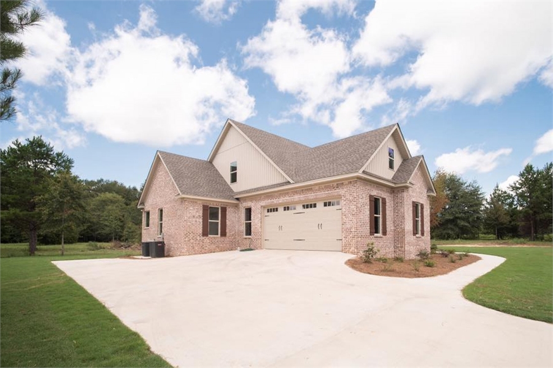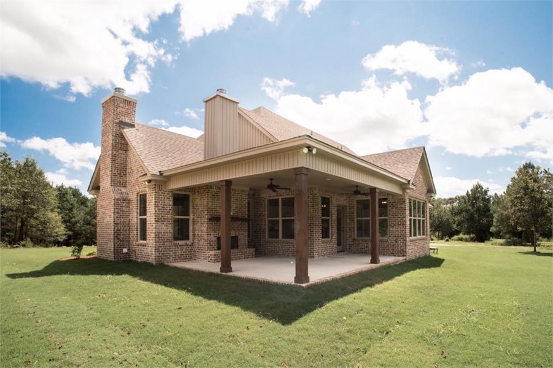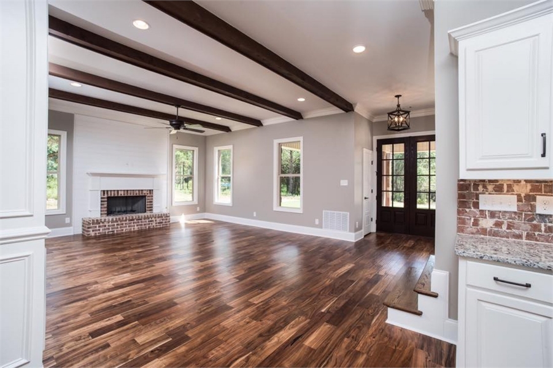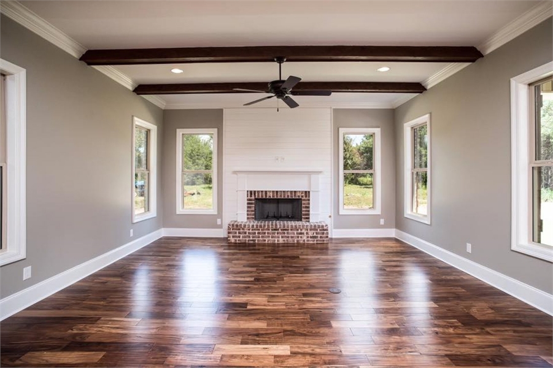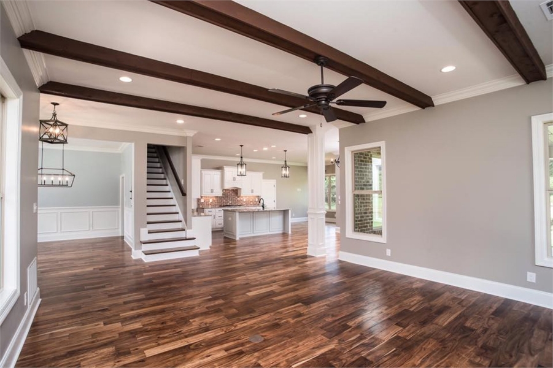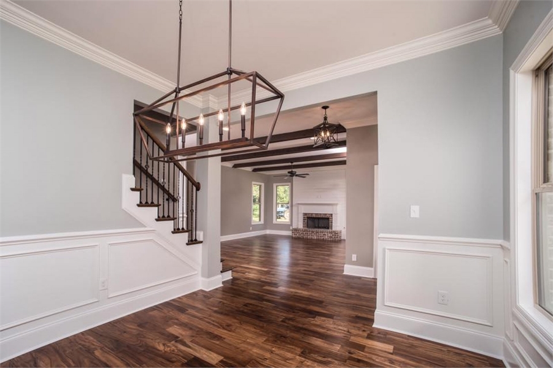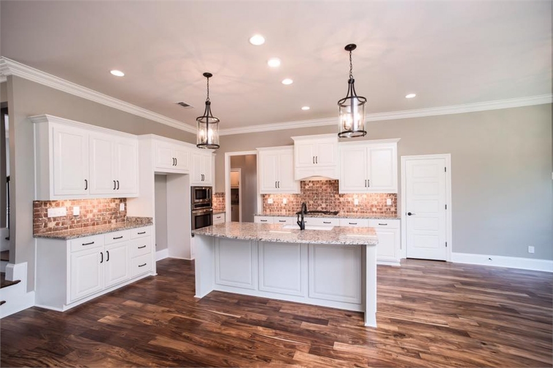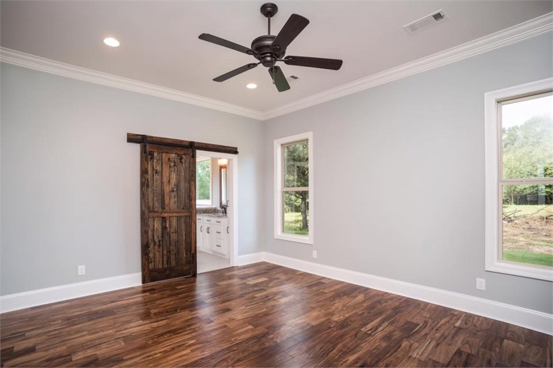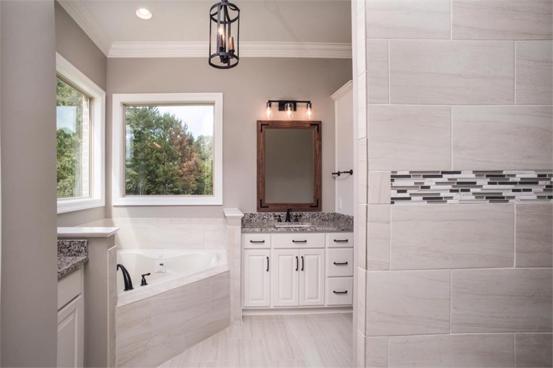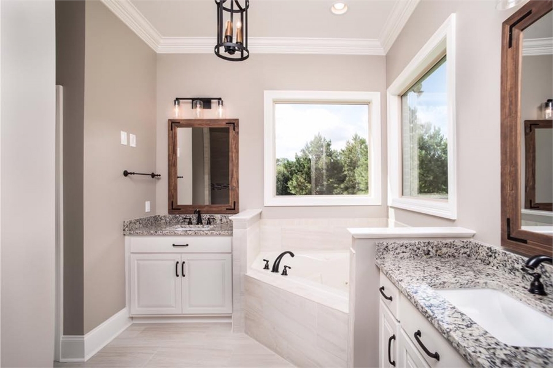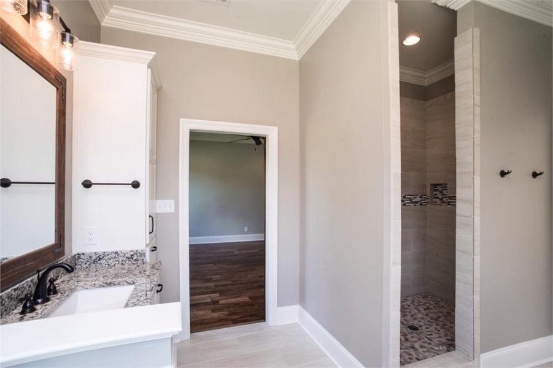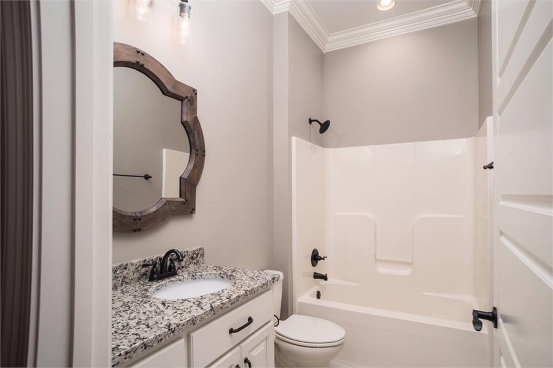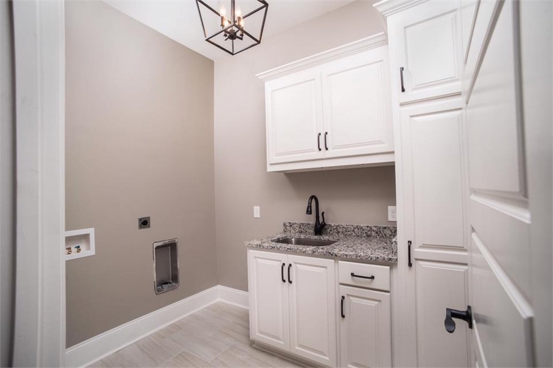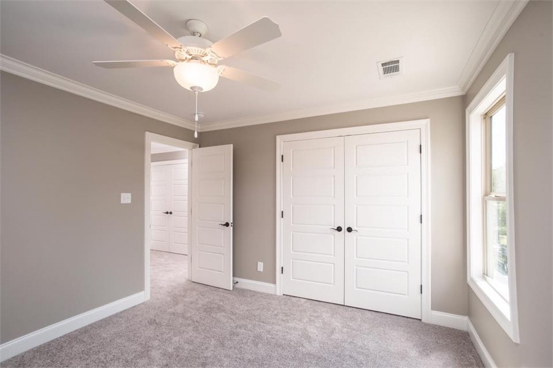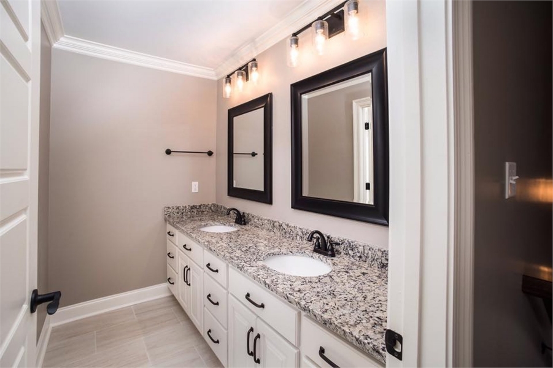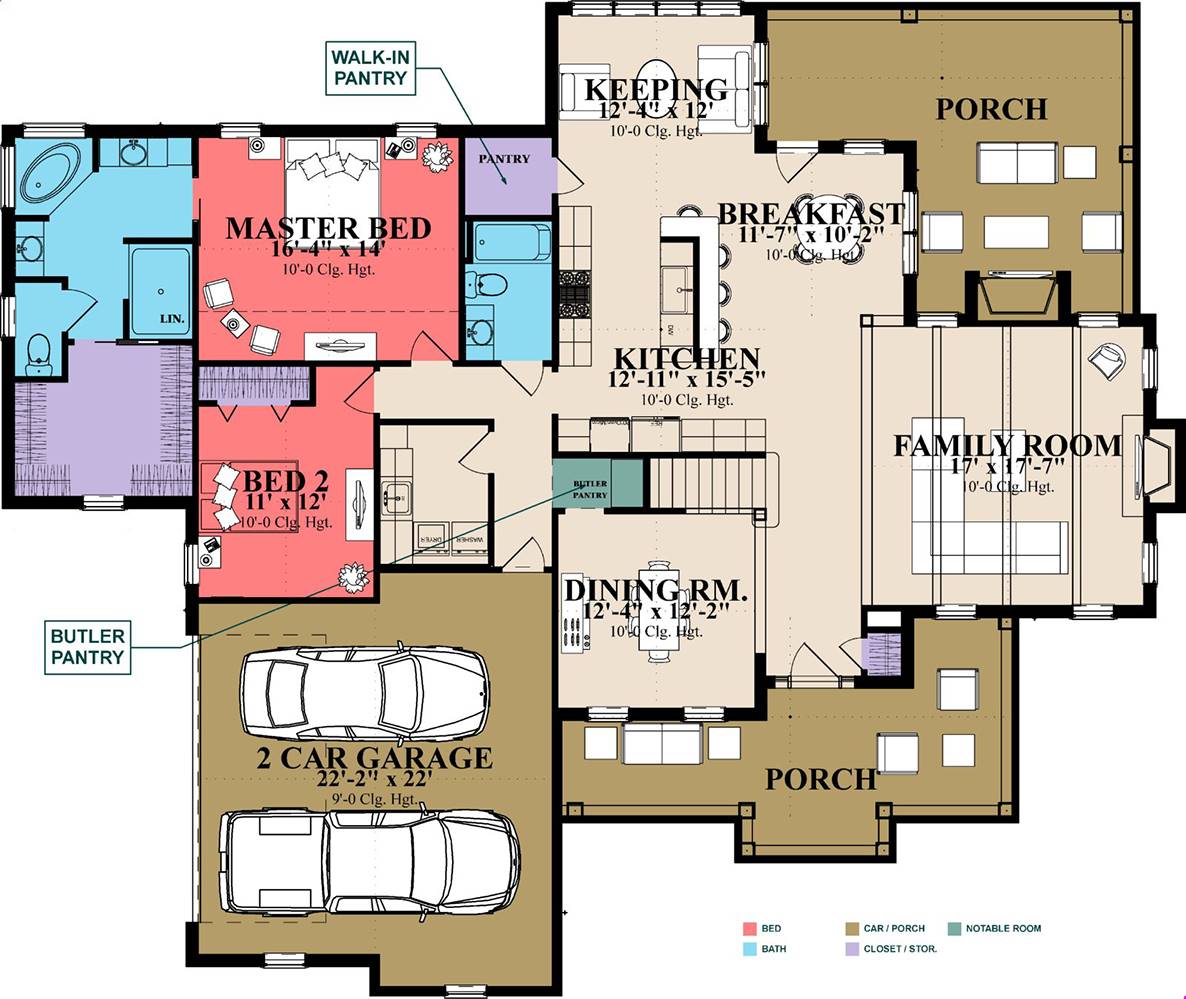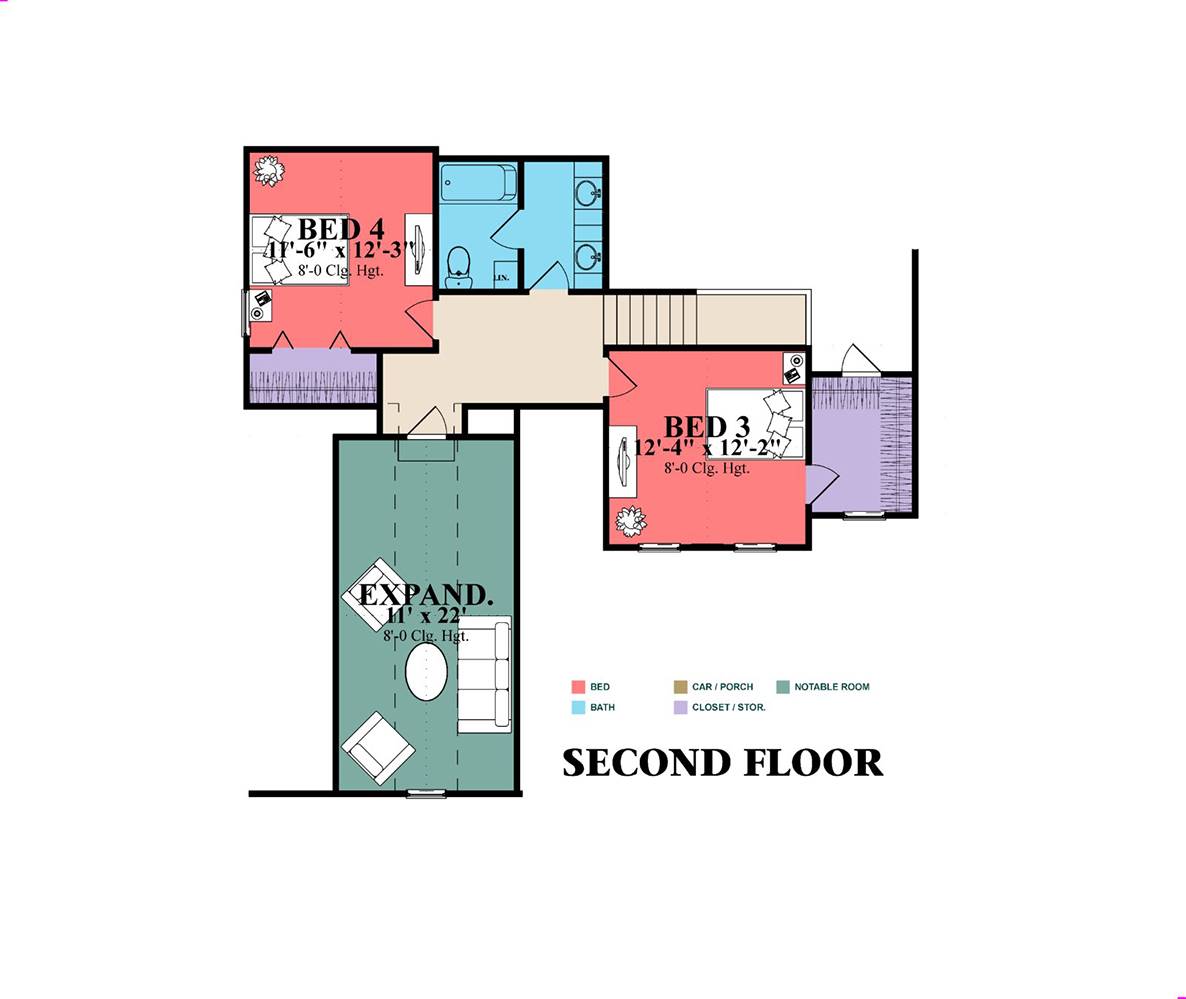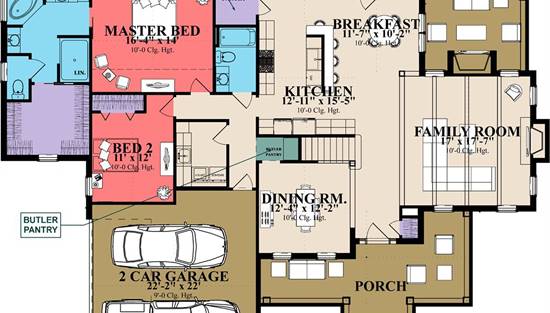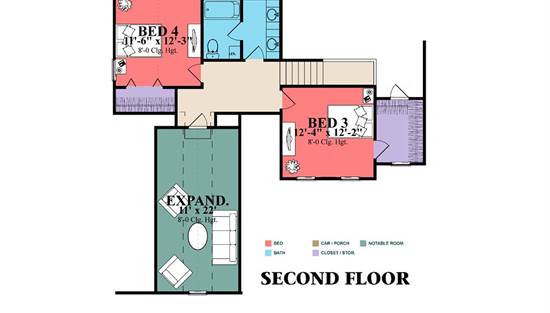- Plan Details
- |
- |
- Print Plan
- |
- Modify Plan
- |
- Reverse Plan
- |
- Cost-to-Build
- |
- View 3D
- |
- Advanced Search
About House Plan 7702:
Take a look at House Plan 7702 if you're shopping for a family! This perfectly appointed design offers 2,758 square feet with four bedrooms and three bathrooms. The main level includes formal dining by the foyer, an island kitchen beside the breakfast nook and keeping room, and a family room with a fireplace. The back hallway is where you'll find the five-piece primary suite, another bedroom, a hall bathroom, the laundry, and the entry from the two-car garage. There's also a great covered back porch to enjoy the fresh air! Upstairs, two more bedrooms share a hall bath, plus there's a bonus room you can make whatever you like. This home is ready to grow with your household!
Plan Details
Key Features
Attached
Butler's Pantry
Covered Front Porch
Covered Rear Porch
Dining Room
Double Vanity Sink
Family Room
Fireplace
Foyer
Great Room
Kitchen Island
Laundry 1st Fl
L-Shaped
Primary Bdrm Main Floor
Nook / Breakfast Area
Nursery Room
Open Floor Plan
Outdoor Living Space
Separate Tub and Shower
Side-entry
Split Bedrooms
Suited for corner lot
Suited for view lot
Unfinished Space
Walk-in Closet
Walk-in Pantry
Build Beautiful With Our Trusted Brands
Our Guarantees
- Only the highest quality plans
- Int’l Residential Code Compliant
- Full structural details on all plans
- Best plan price guarantee
- Free modification Estimates
- Builder-ready construction drawings
- Expert advice from leading designers
- PDFs NOW!™ plans in minutes
- 100% satisfaction guarantee
- Free Home Building Organizer
.png)
.png)
