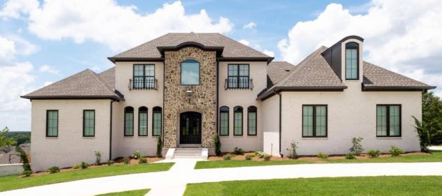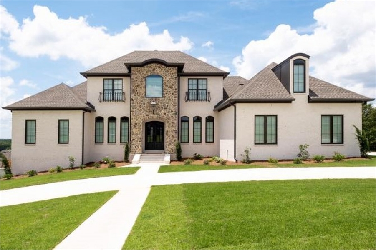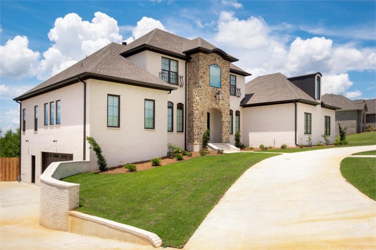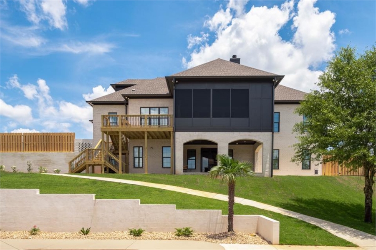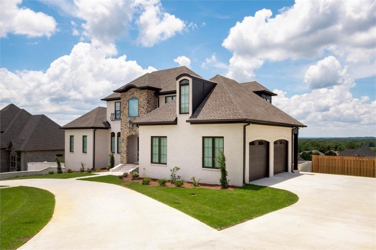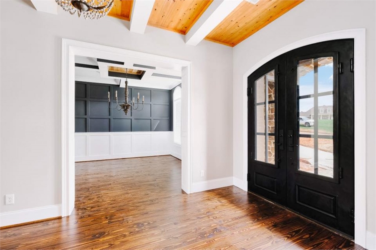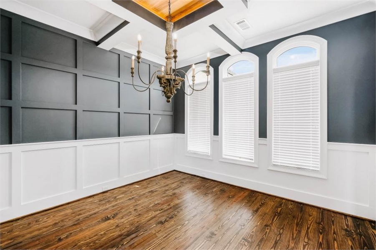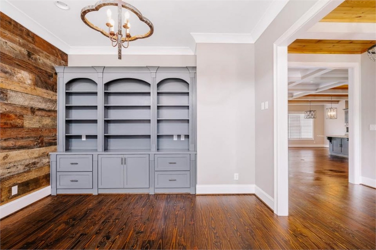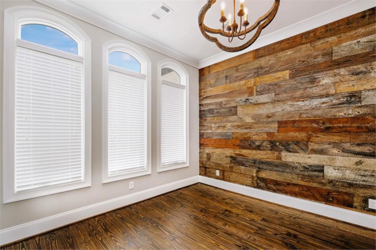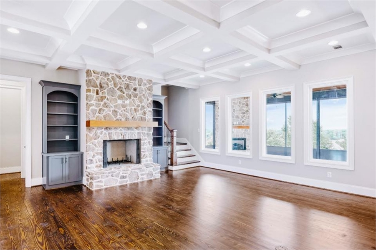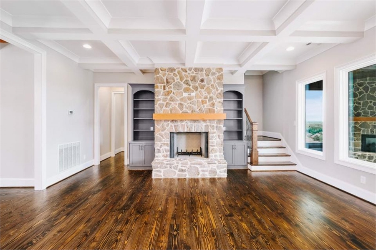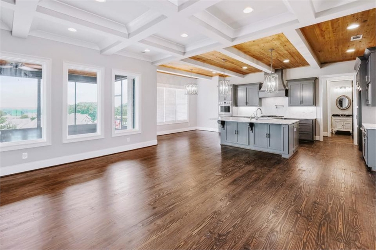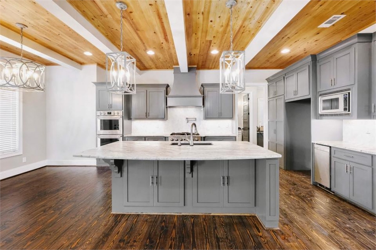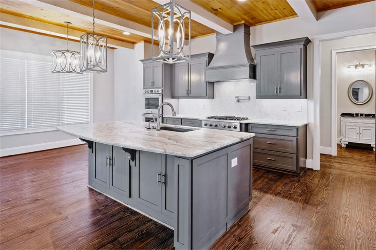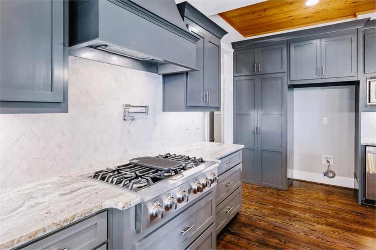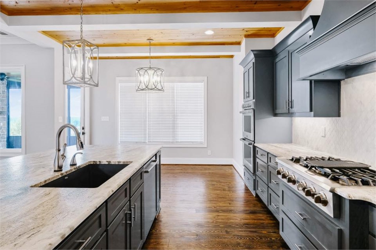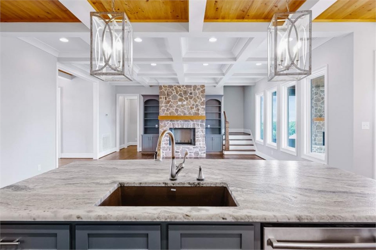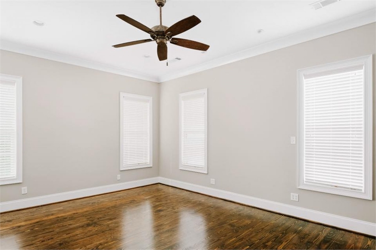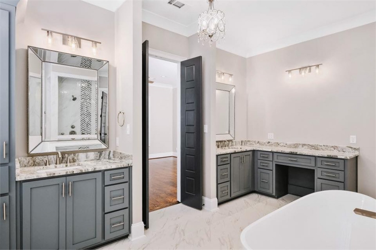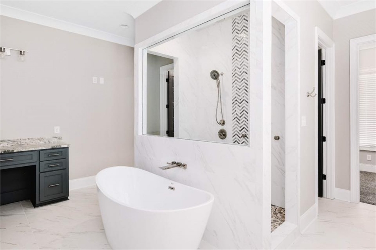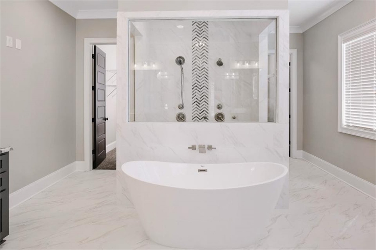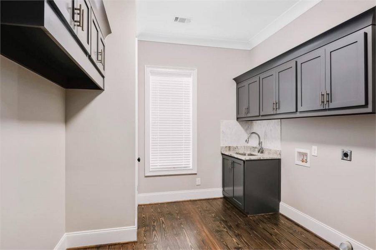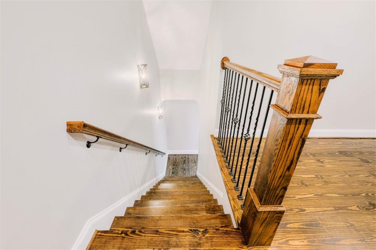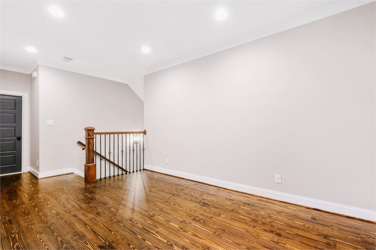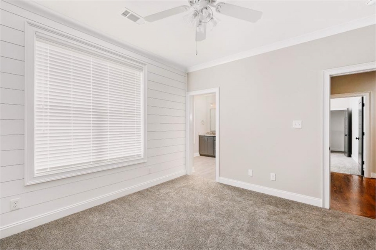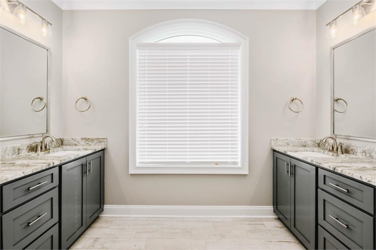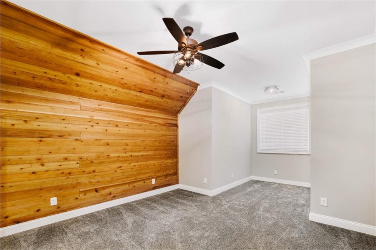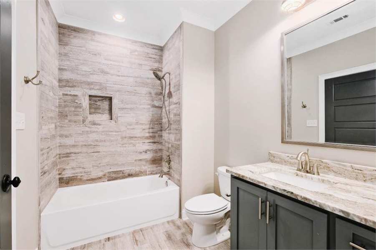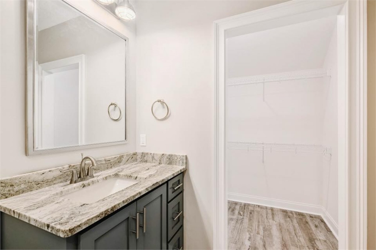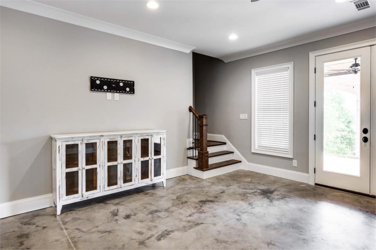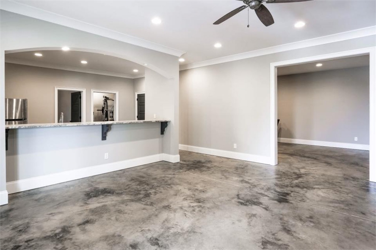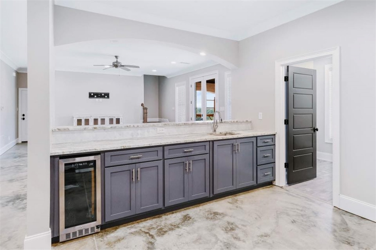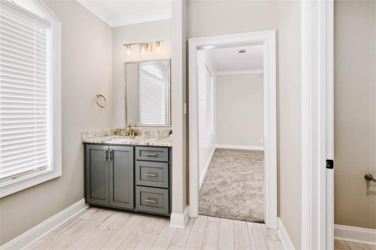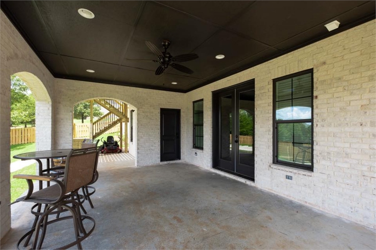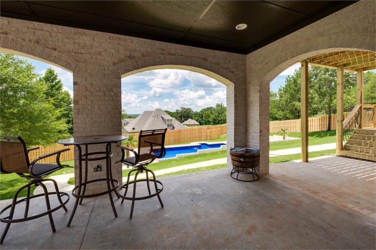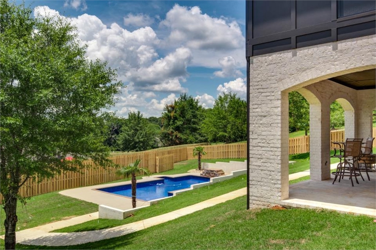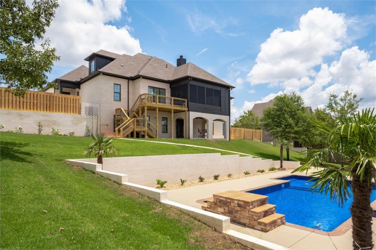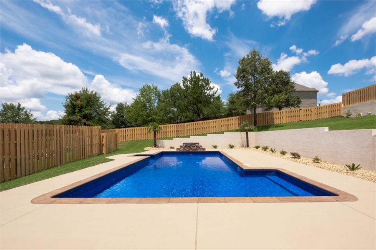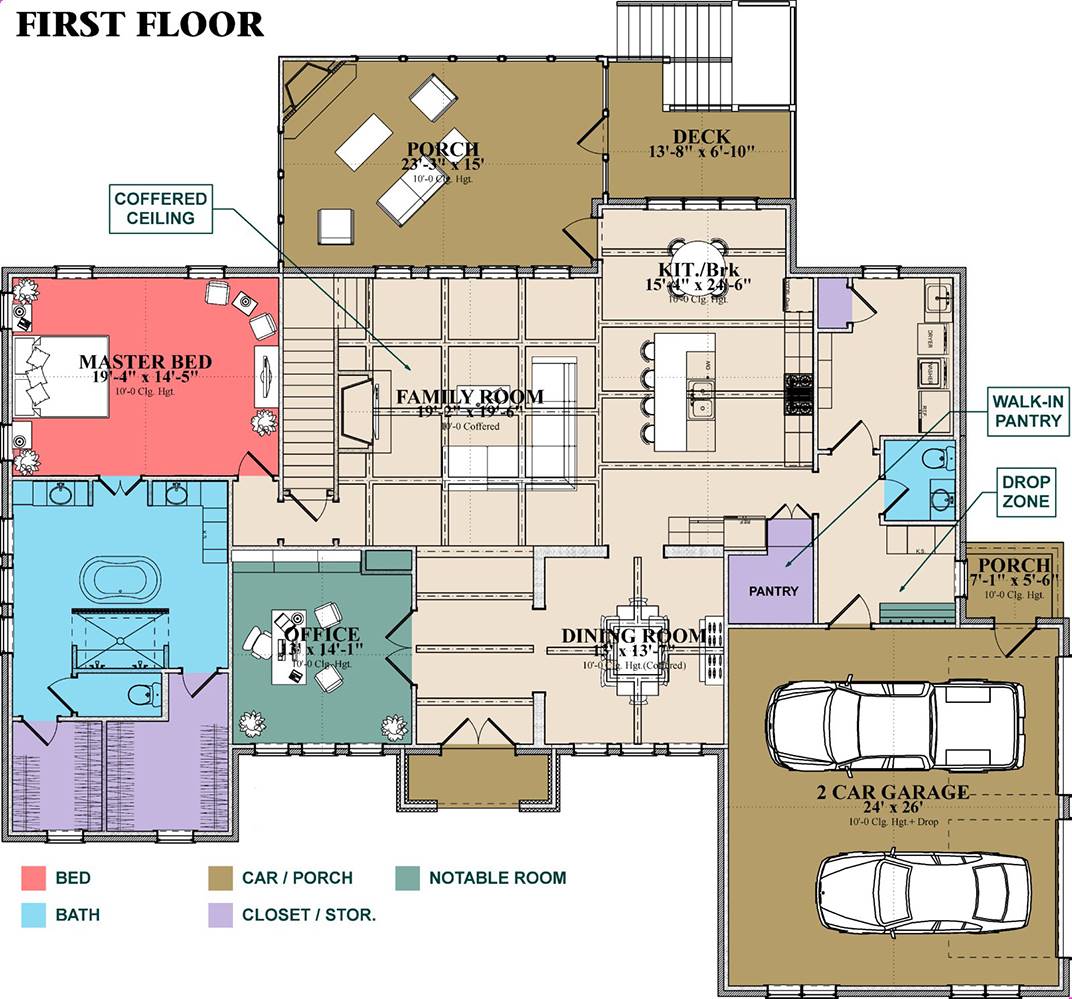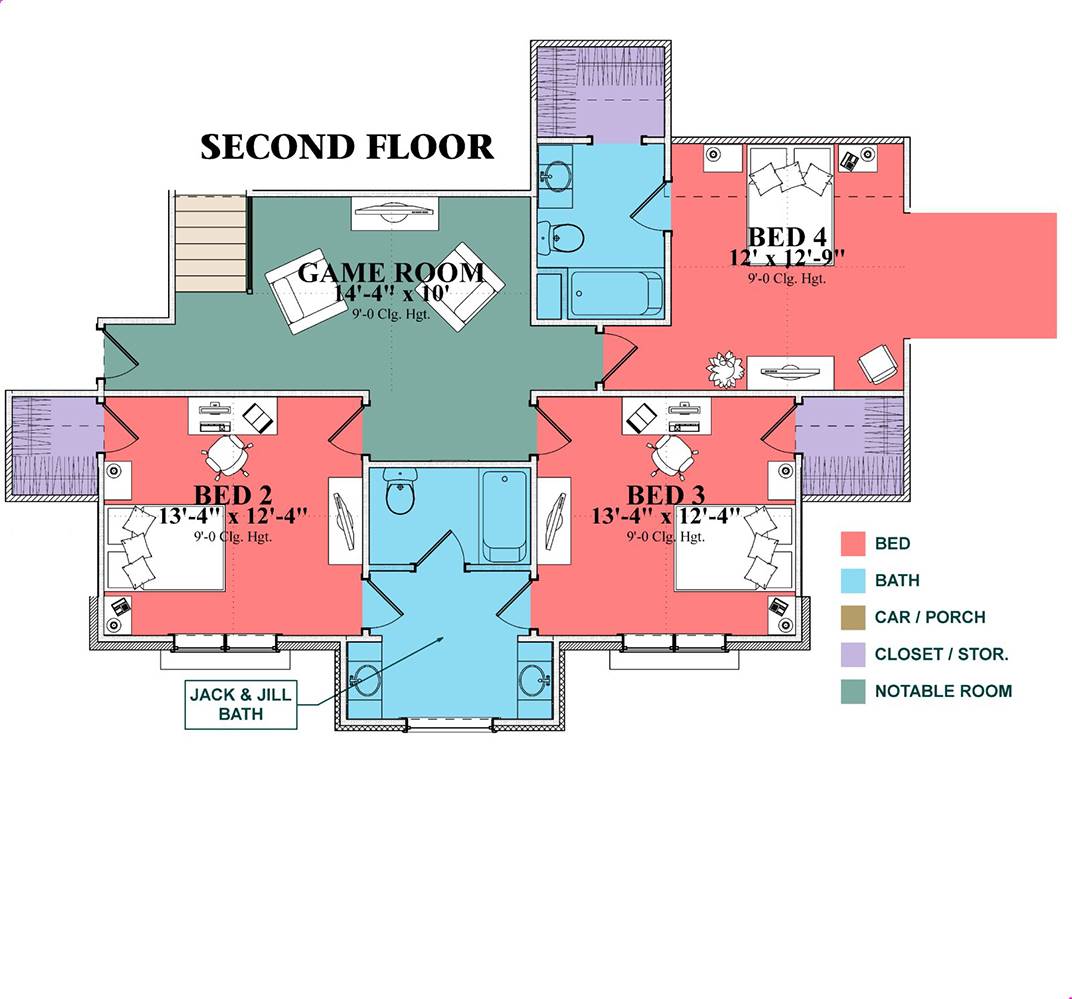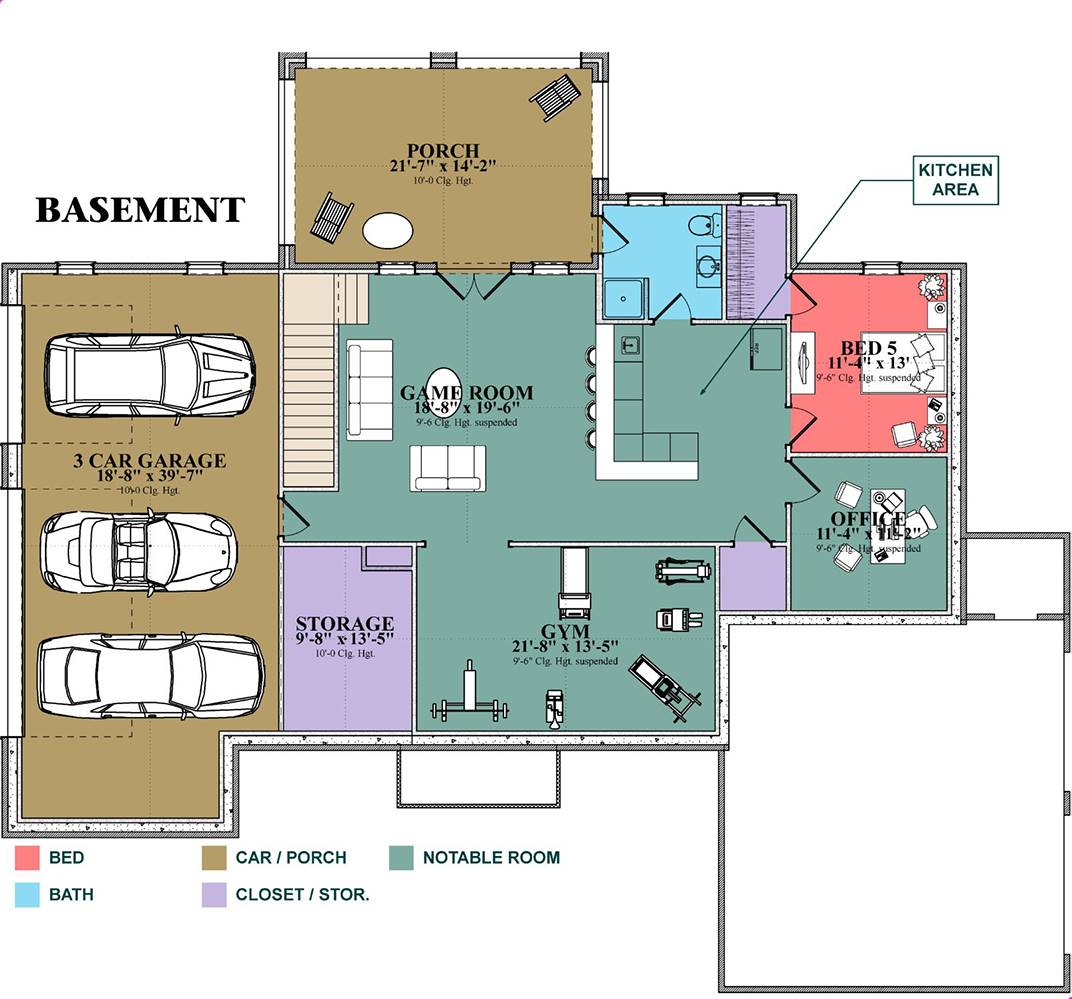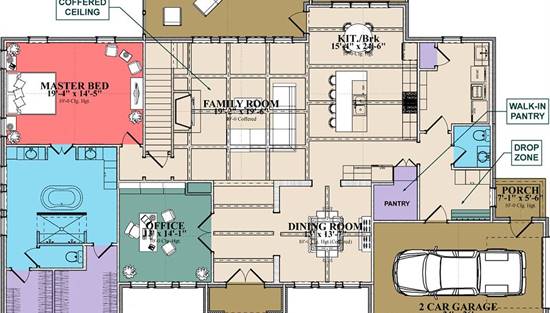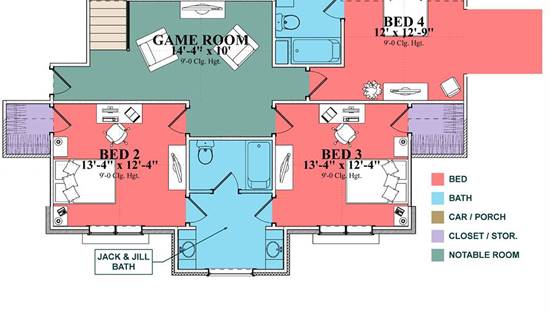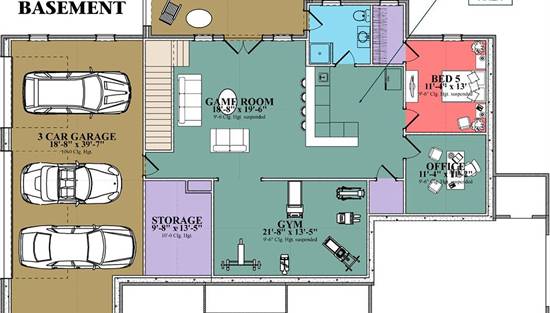- Plan Details
- |
- |
- Print Plan
- |
- Modify Plan
- |
- Reverse Plan
- |
- Cost-to-Build
- |
- View 3D
- |
- Advanced Search
About House Plan 7704:
This 2-story European plan, House Plan 7704, is one of our favorites for a sloped lot! You'll enjoy 5,183 square feet of comfortable space, including 5 bedrooms and 4.5 bathrooms. Past the sleek stone facade, enter into the open concept layout that flows throughout. The foyer is flanked by the formal dining room and a private office, while the family room and gourmet island kitchen sit directly ahead. The first floor also offers a walk-in pantry and your primary bedroom. Retreat from each day and into the relaxing ensuite bath. One of this home's highlights is its 5 cars of garage parking, with parking for 2 on the main level and 3 in the basement level. The basement also provides a game room with a full wet bar, along with a bed and bath, and even your own home gym and another office. The upper floor houses 3 more large bedrooms along with 2 full baths and a game room, great for family game night and countless memories. Make sure not to miss the outdoor living space on two levels, either!
Plan Details
Key Features
Attached
Covered Front Porch
Covered Rear Porch
Dining Room
Double Vanity Sink
Drive-under
Exercise Room
Family Room
Fireplace
Foyer
Great Room
Guest Suite
His and Hers Primary Closets
Home Office
In-law Suite
Kitchen Island
Laundry 1st Fl
L-Shaped
Primary Bdrm Main Floor
Mud Room
Nook / Breakfast Area
Open Floor Plan
Outdoor Living Space
Rec Room
Screened Porch/Sunroom
Separate Tub and Shower
Side-entry
Sitting Area
Split Bedrooms
Storage Space
Suited for sloping lot
Suited for view lot
Walk-in Closet
Walk-in Pantry
Build Beautiful With Our Trusted Brands
Our Guarantees
- Only the highest quality plans
- Int’l Residential Code Compliant
- Full structural details on all plans
- Best plan price guarantee
- Free modification Estimates
- Builder-ready construction drawings
- Expert advice from leading designers
- PDFs NOW!™ plans in minutes
- 100% satisfaction guarantee
- Free Home Building Organizer
