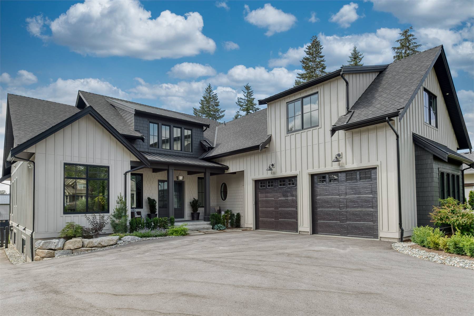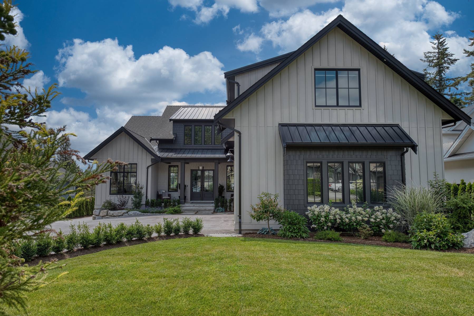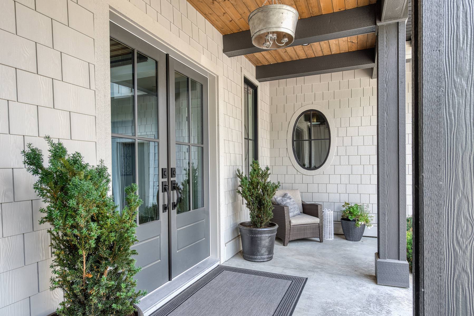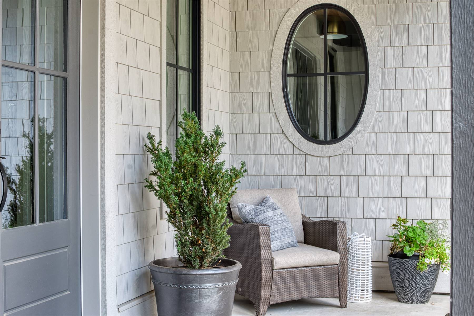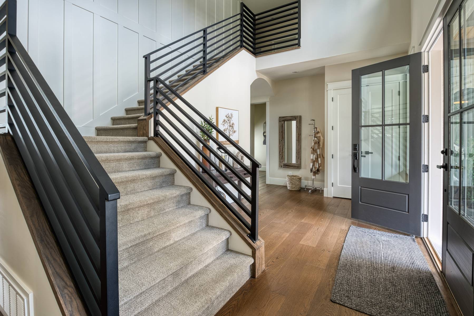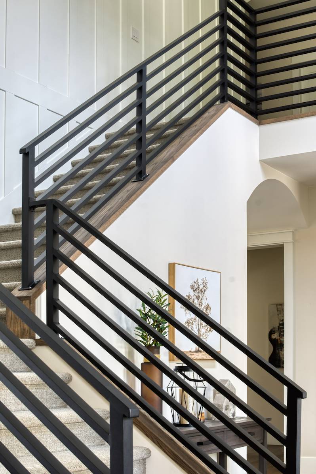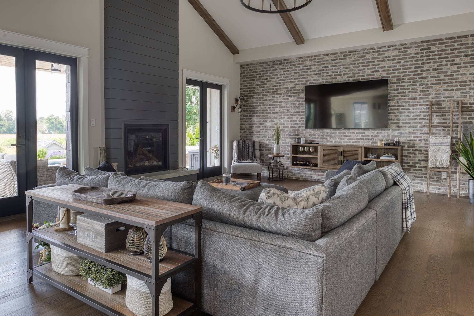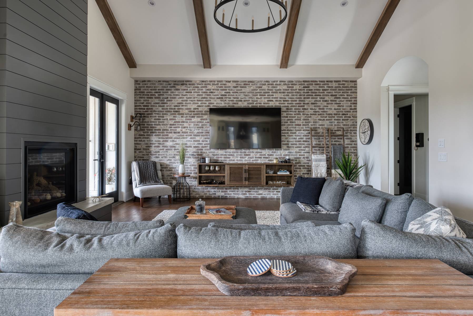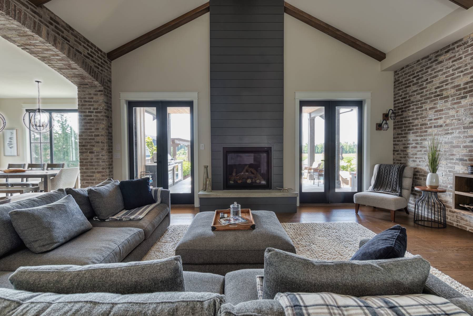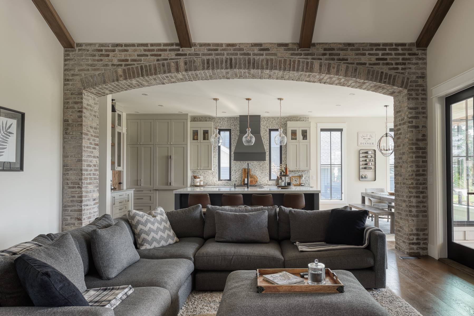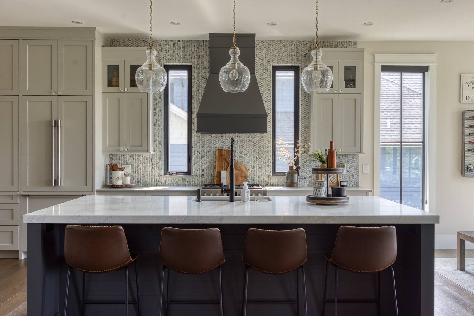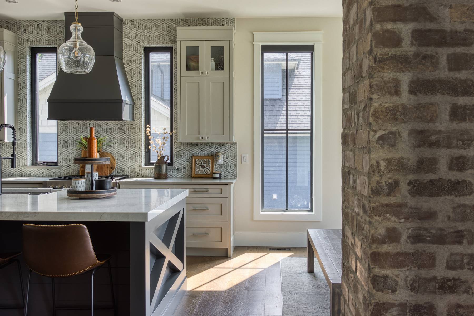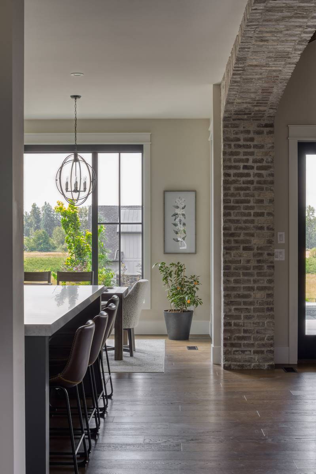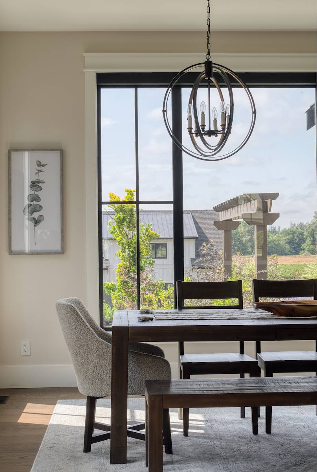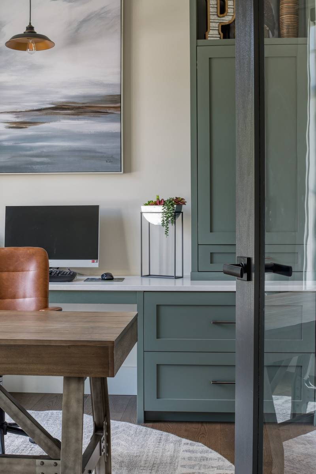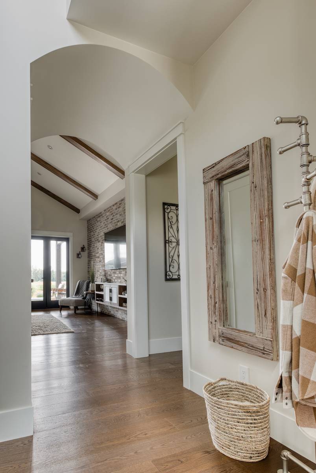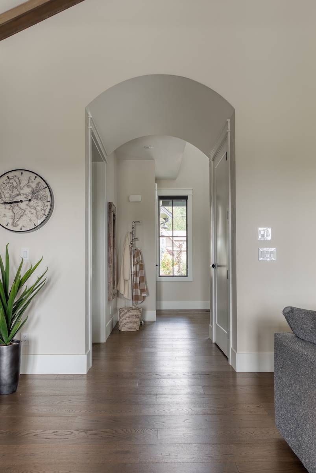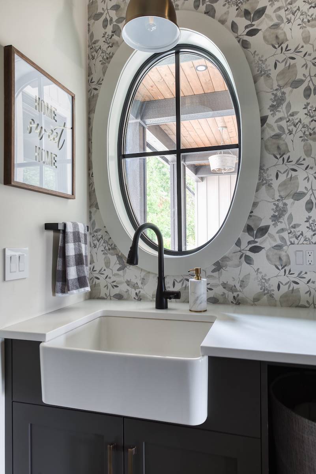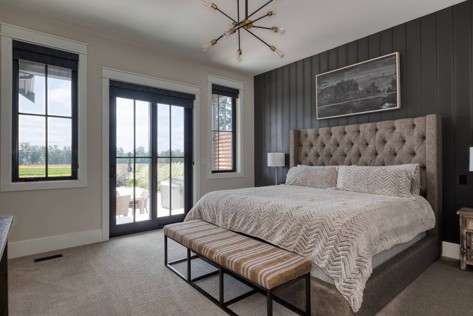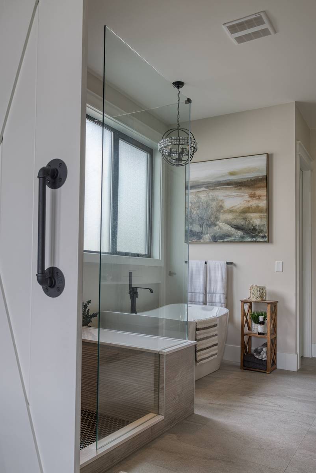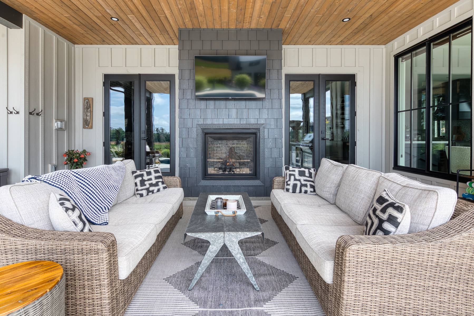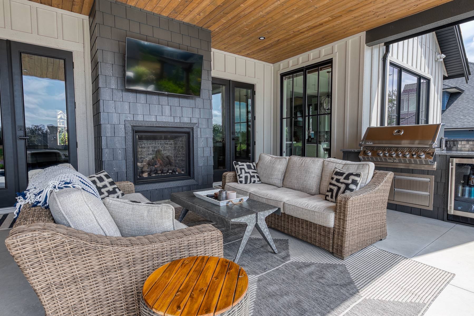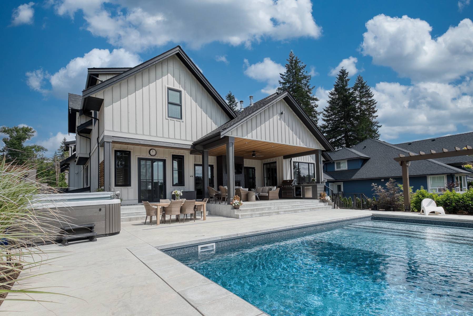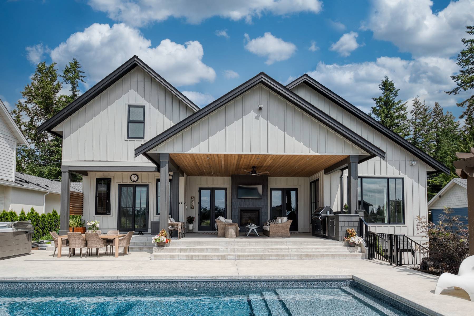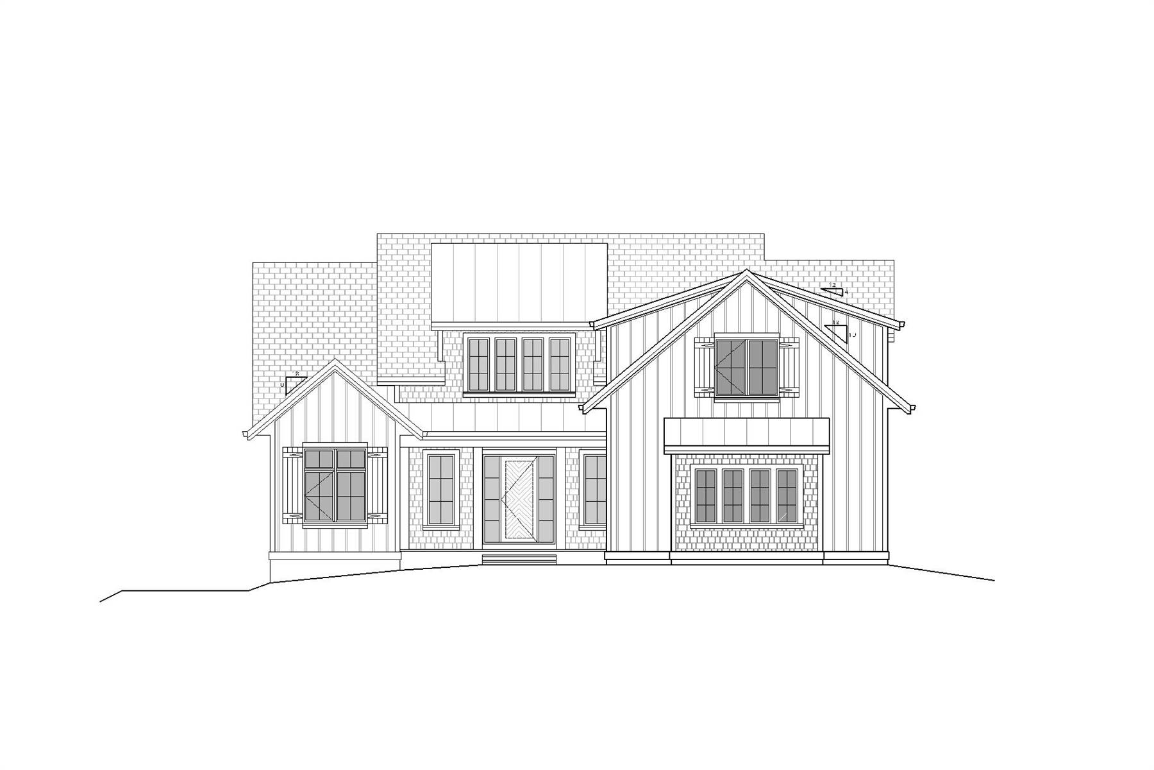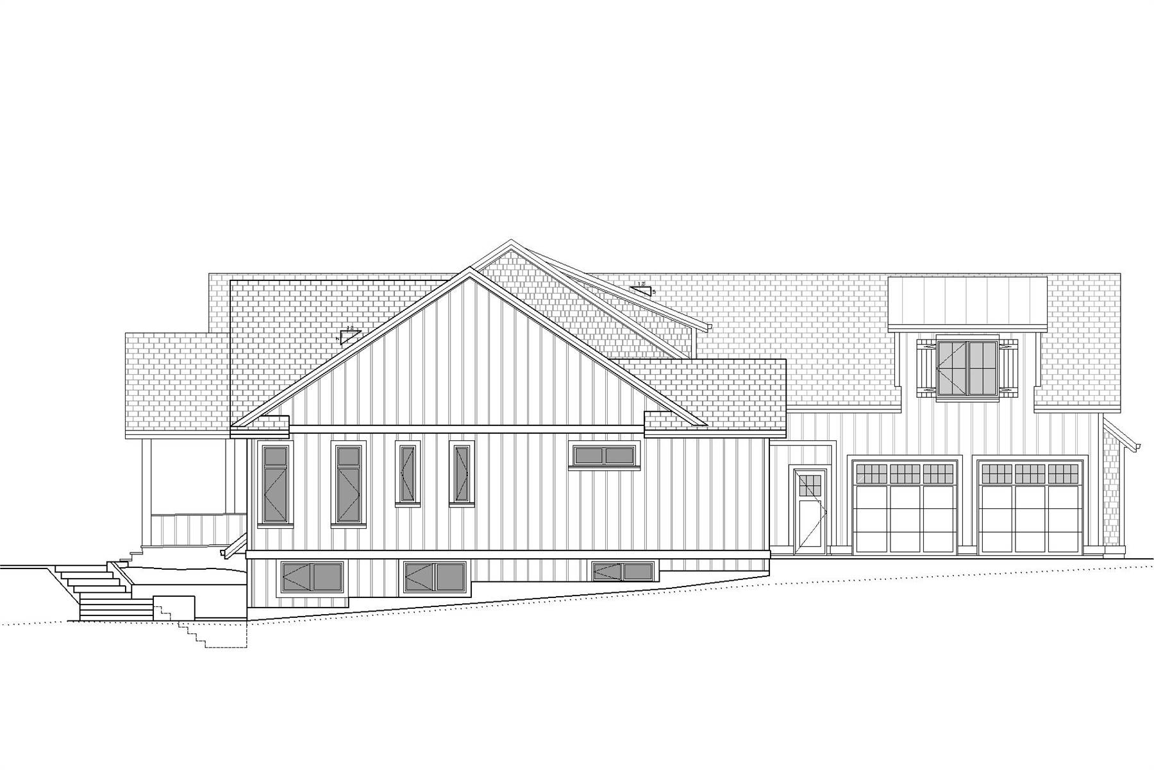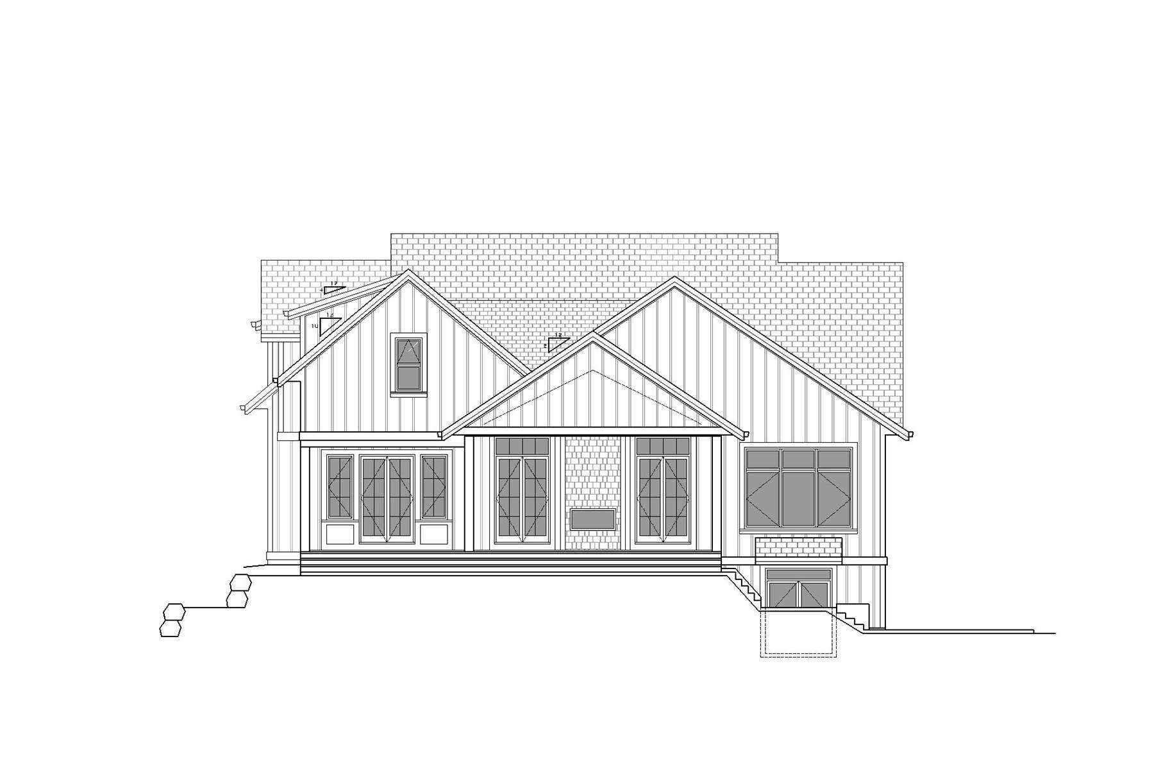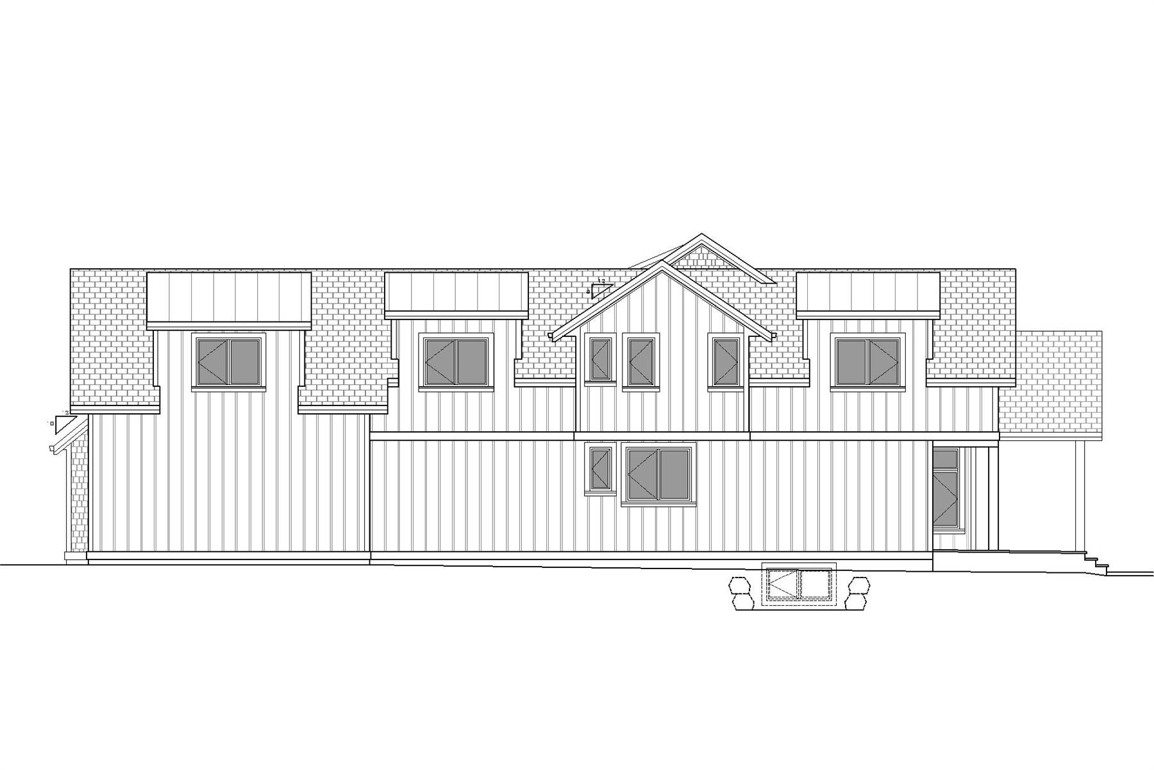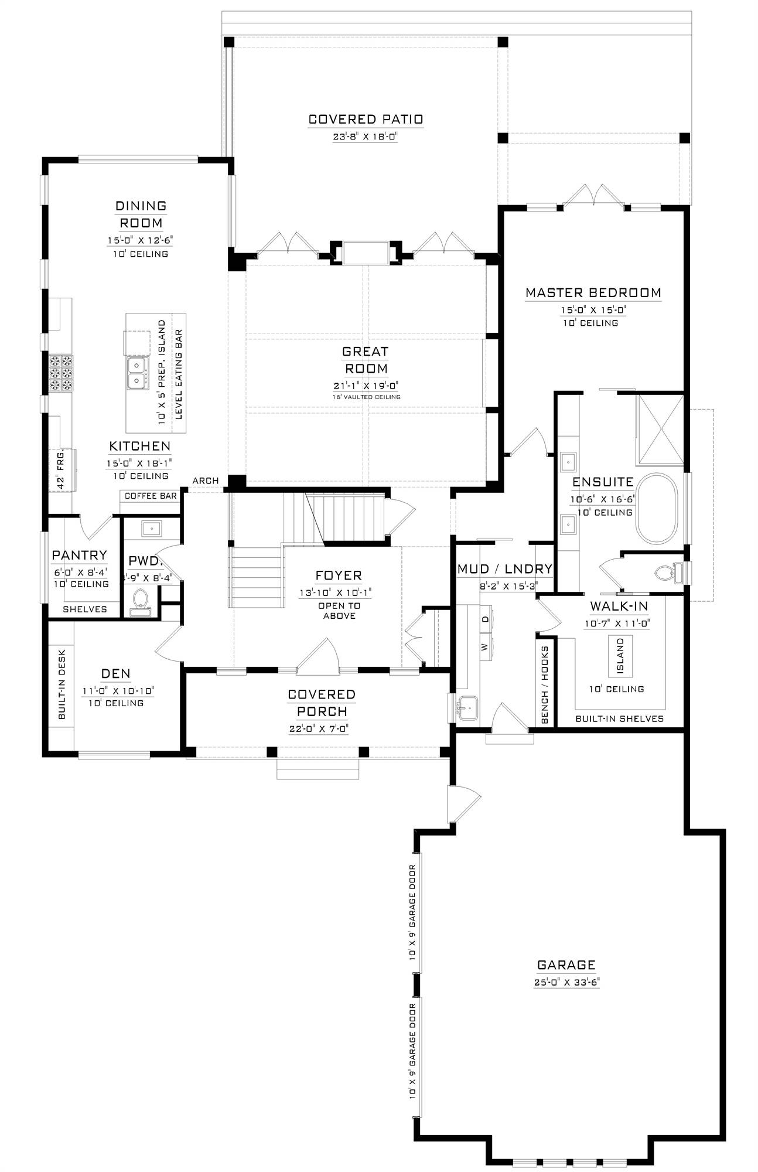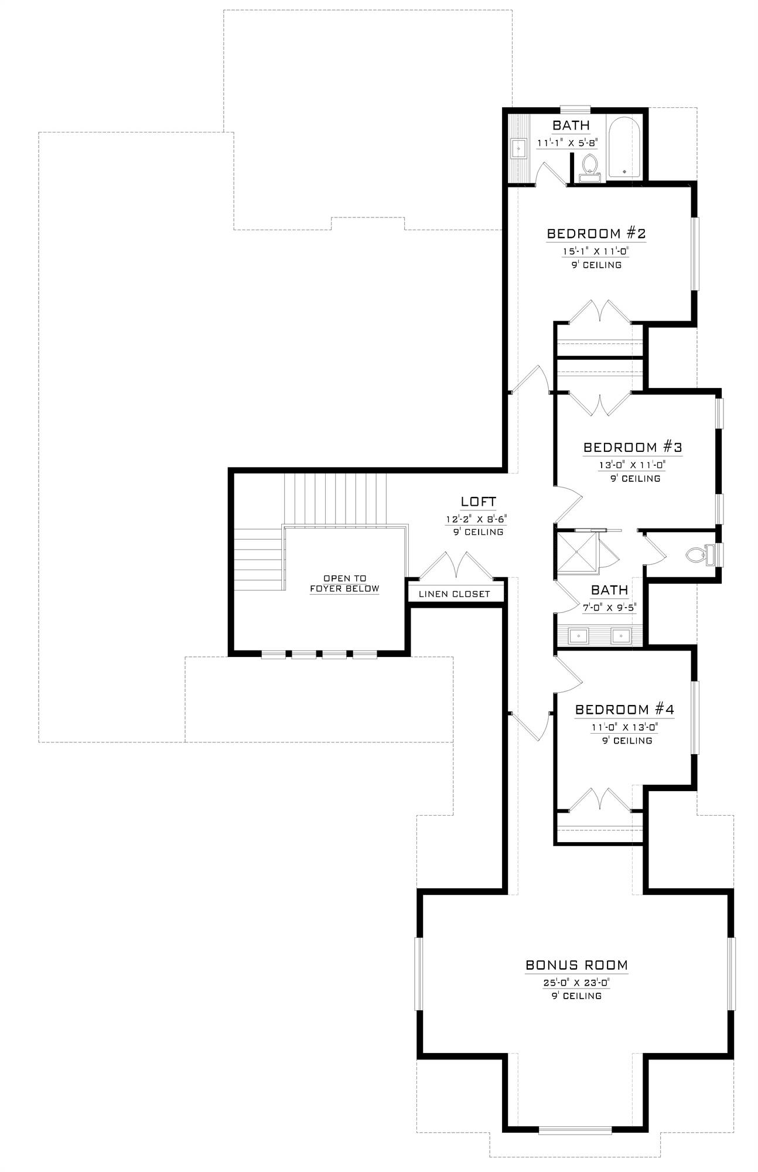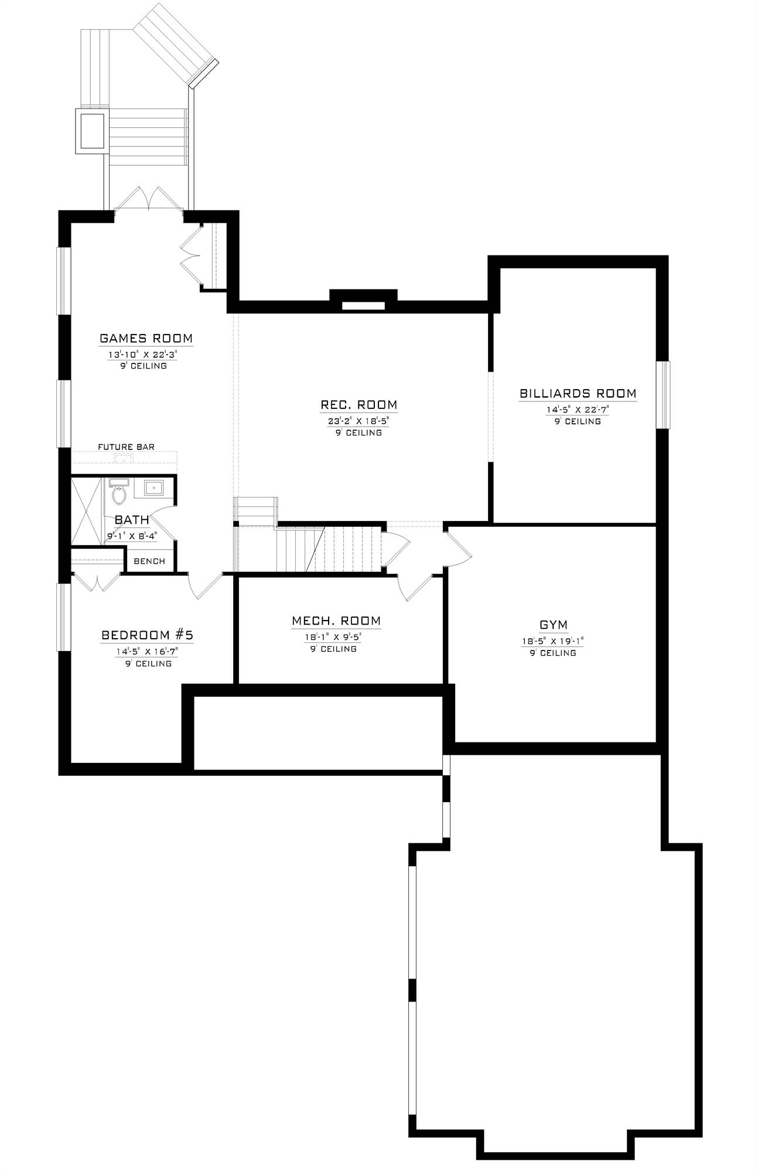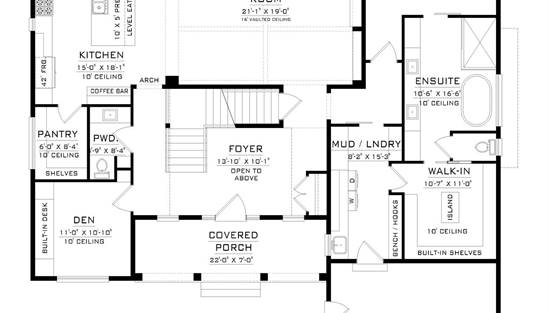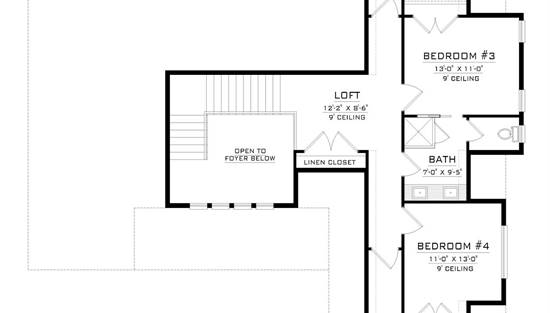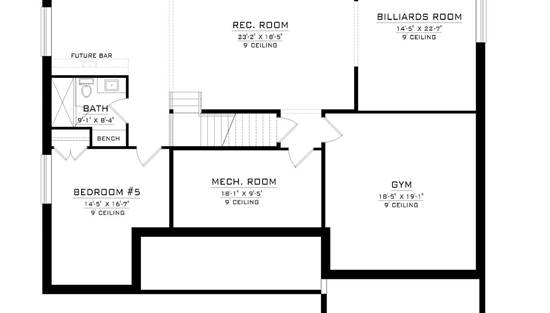- Plan Details
- |
- |
- Print Plan
- |
- Modify Plan
- |
- Reverse Plan
- |
- Cost-to-Build
- |
- View 3D
- |
- Advanced Search
About House Plan 7707:
House Plan 7707 is an amazing modern farmhouse with open-concept living, bedrooms split on two stories, and a relatively compact shape that is ideal for building in a neighborhood! It offers 3,235 square feet, four bedrooms, and three-and-a-half baths, so look no further if you need a suitable home for a growing family. The layout places a den off the formal two-story foyer while the vaulted great room, island kitchen, and dining area are hidden away in back. The main-level master suite boasts a five-piece bath and a walk-in closet that connects to the laundry/mudroom for easy access. Upstairs, three bedrooms include a private suite, a bedroom that connects to the four-piece hall bath, and another without direct connection but that sits just on the other side. There's also a bonus that could be a playroom, rec space, or whatever else you may need! House Plan 7707 makes an outstanding home from every angle!
Plan Details
Key Features
2 Story Volume
Attached
Bonus Room
Courtyard/Motorcourt Entry
Covered Front Porch
Covered Rear Porch
Dining Room
Double Vanity Sink
Exercise Room
Fireplace
Foyer
Great Room
Home Office
Kitchen Island
Laundry 1st Fl
Library/Media Rm
Loft / Balcony
L-Shaped
Primary Bdrm Main Floor
Mud Room
Open Floor Plan
Peninsula / Eating Bar
Rec Room
Separate Tub and Shower
Side-entry
Split Bedrooms
Suited for view lot
Walk-in Closet
Walk-in Pantry
Build Beautiful With Our Trusted Brands
Our Guarantees
- Only the highest quality plans
- Int’l Residential Code Compliant
- Full structural details on all plans
- Best plan price guarantee
- Free modification Estimates
- Builder-ready construction drawings
- Expert advice from leading designers
- PDFs NOW!™ plans in minutes
- 100% satisfaction guarantee
- Free Home Building Organizer
