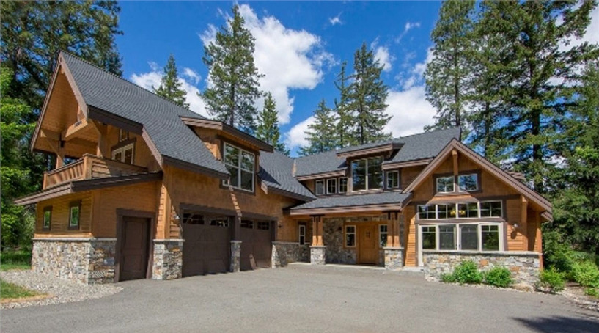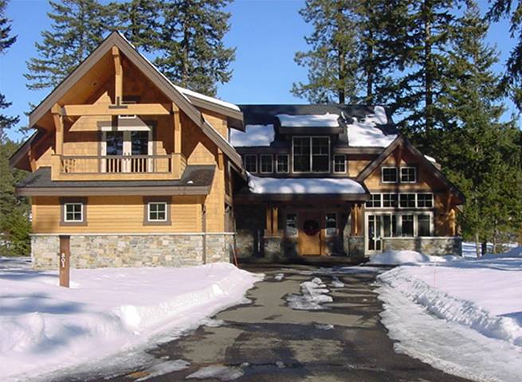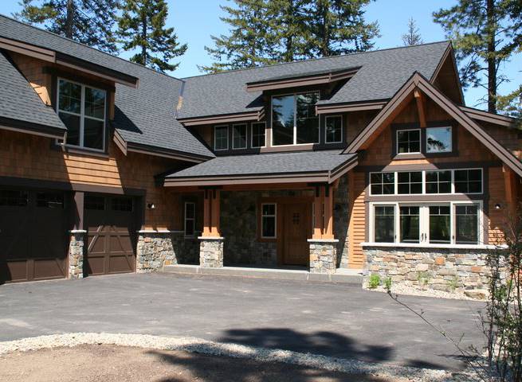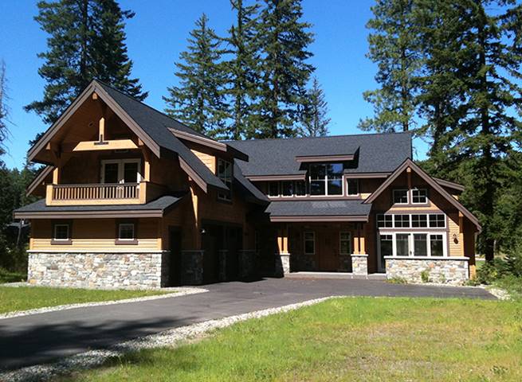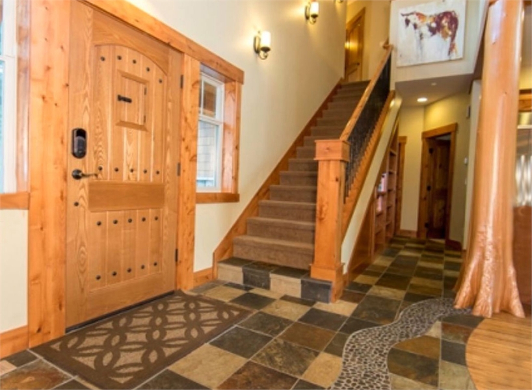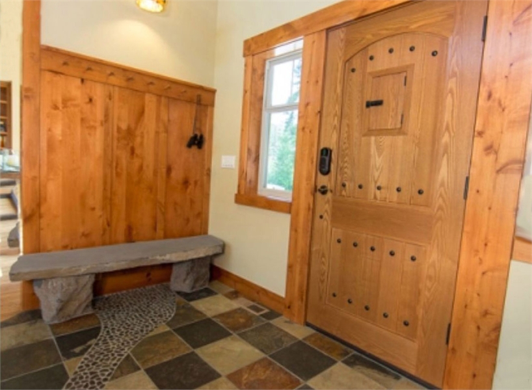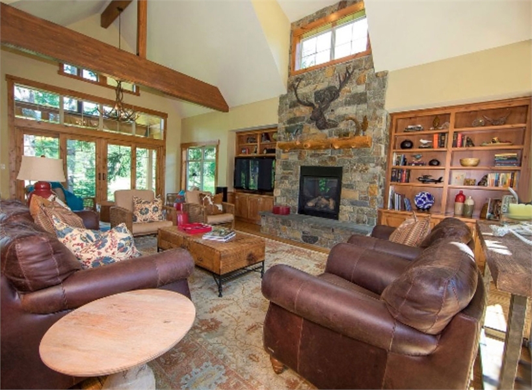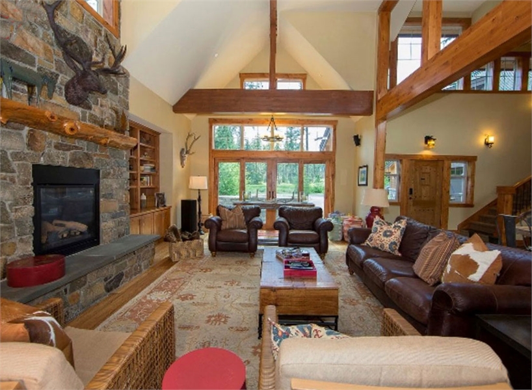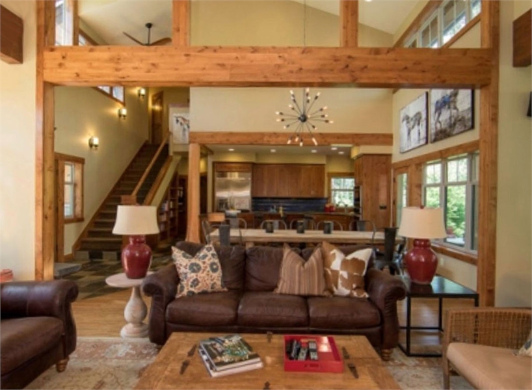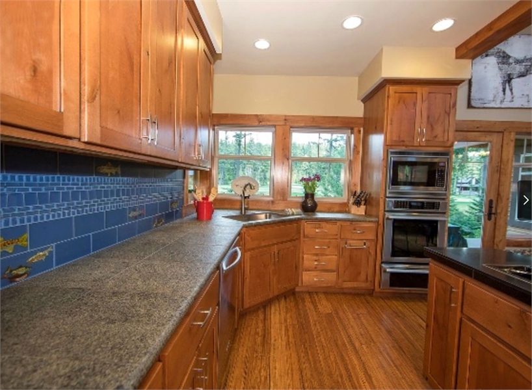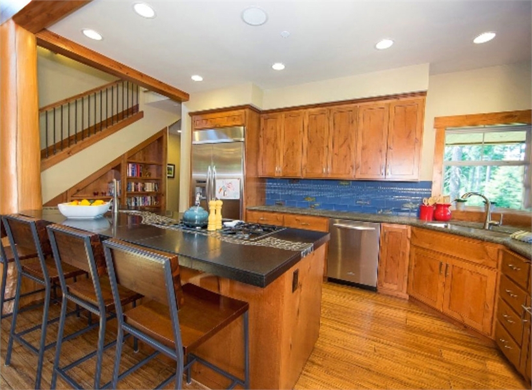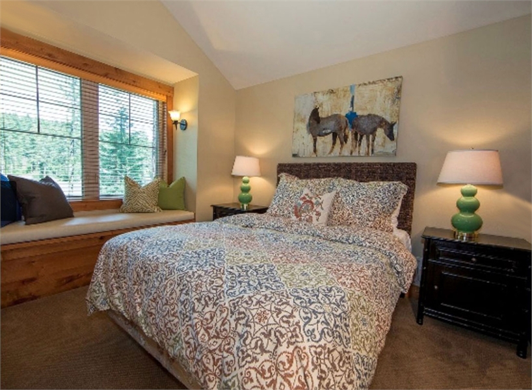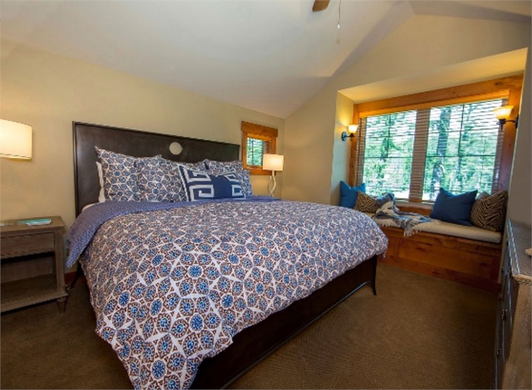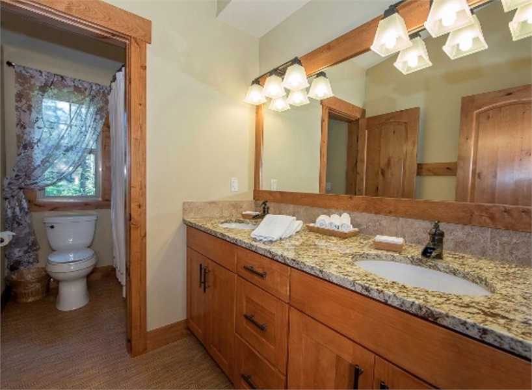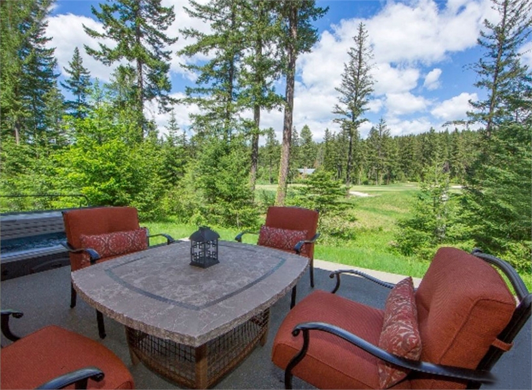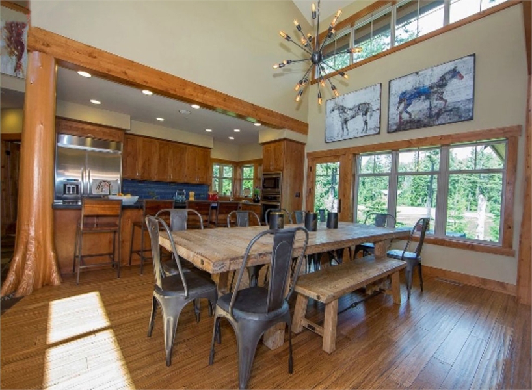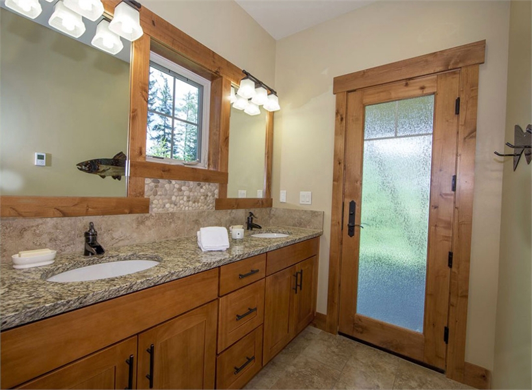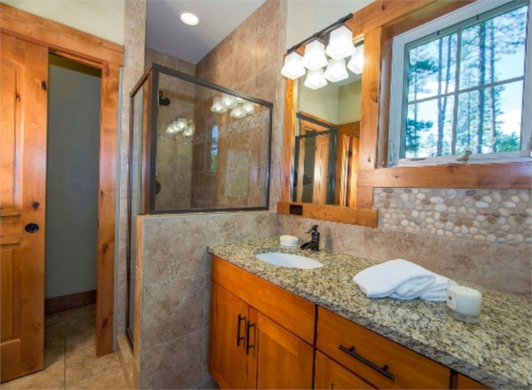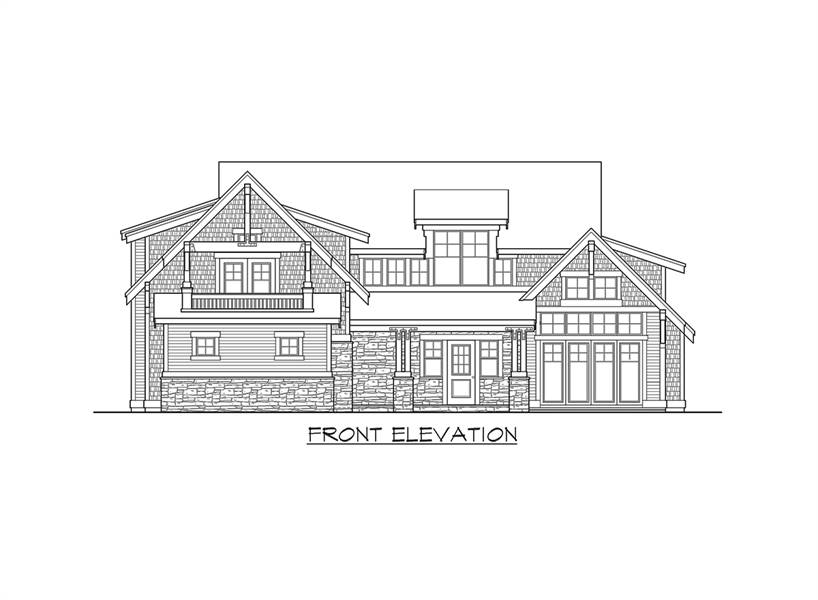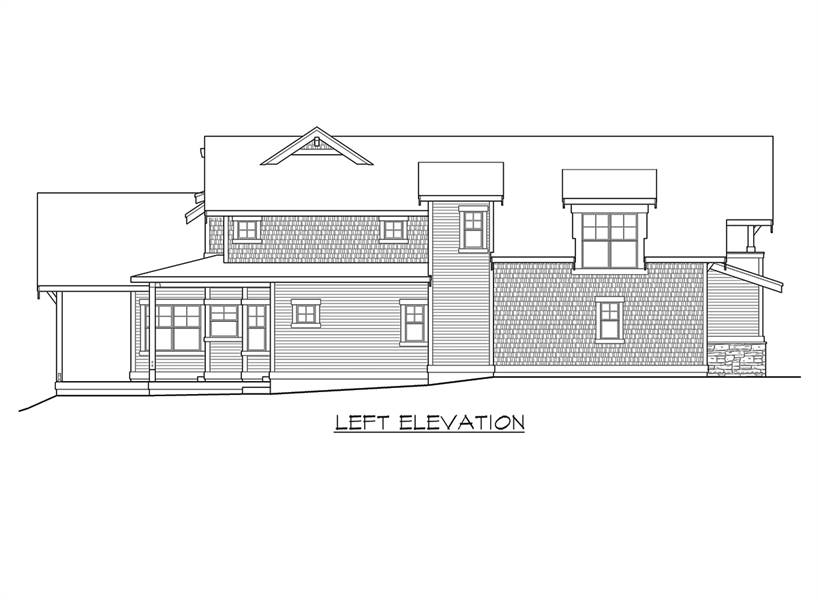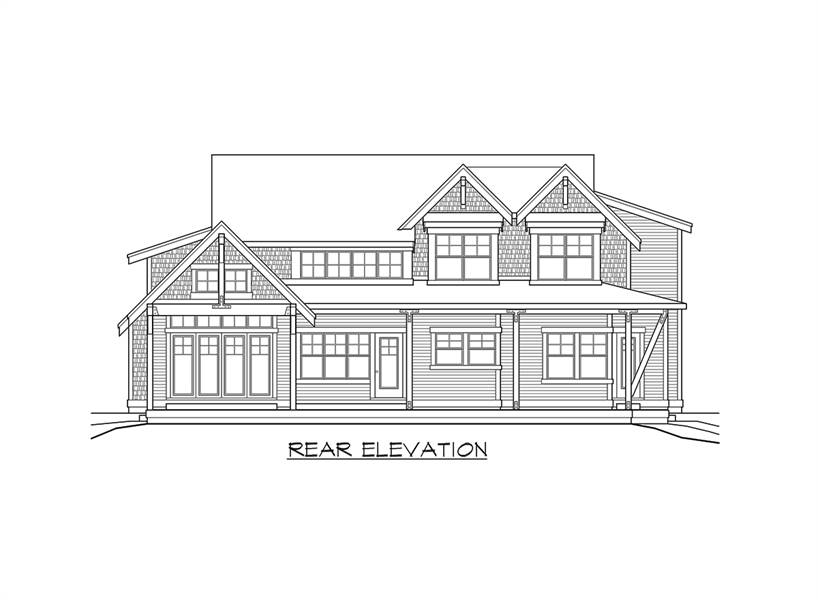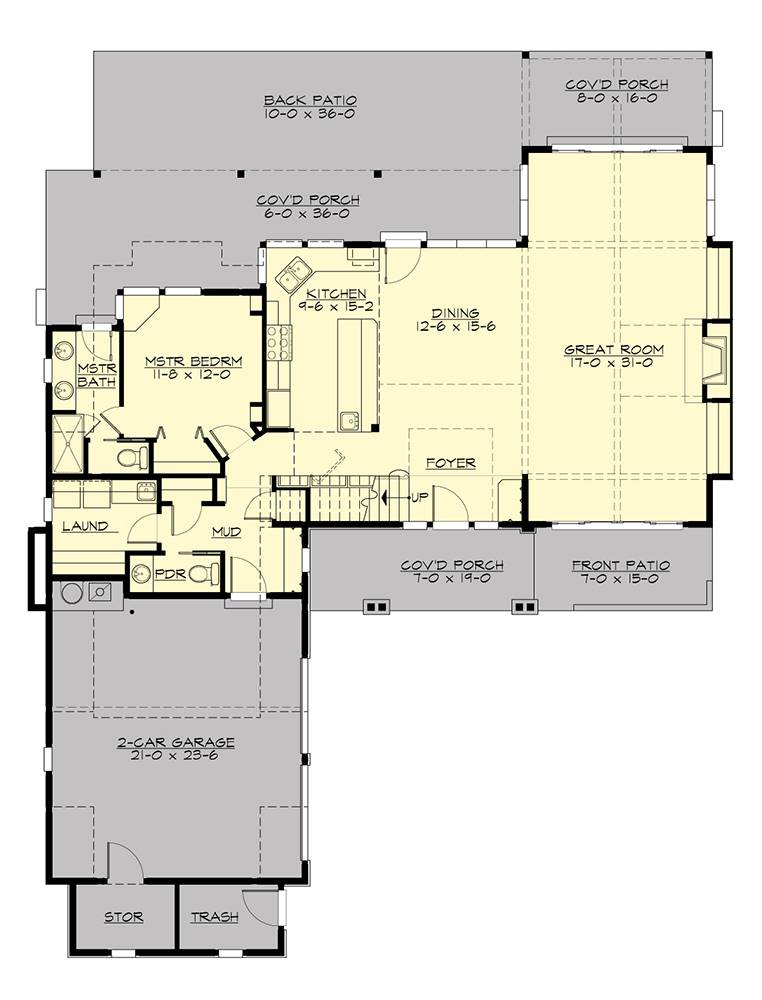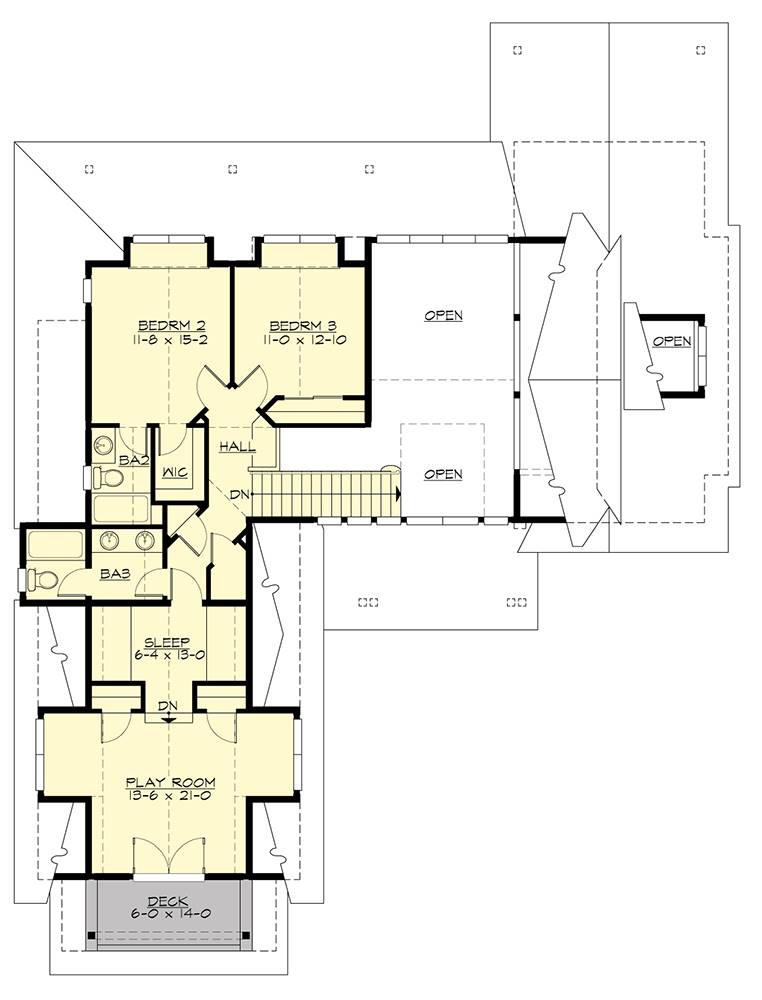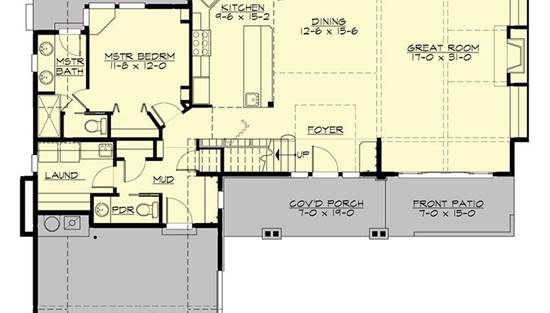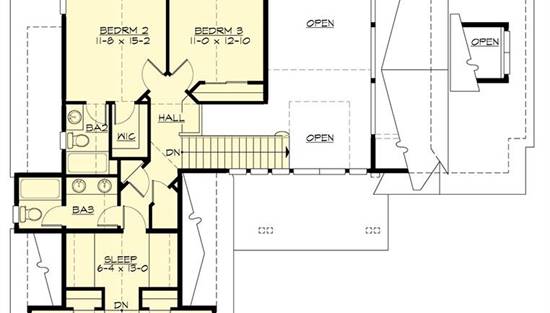- Plan Details
- |
- |
- Print Plan
- |
- Modify Plan
- |
- Reverse Plan
- |
- Cost-to-Build
- |
- View 3D
- |
- Advanced Search
About House Plan 7717:
Everything about this captivating Craftsman style lodge is designed to impress. From multiple decks on both stories, ready to capture the views, to hugely open spaces that are great for entertaining, this home can do it all. Featuring an impressive yet sensible 2,546 square feet of space, the 4 bed, 3.5 bath layout has room for everyone. While the main spaces such as the island kitchen, dining room, and large family room are surrounded by glowing natural light, the bedrooms are all cozy and comfortable. This includes the master suite which is found on the first floor and features a private en-suite and walk-in closet. Nearby is the laundry and mudroom, perfect for getting discreet weekend chores done. Plus, your 2-car garage with all of its added storage is only steps away. Upstairs finds the auxiliary bedrooms, along with a huge play room and even a balcony to walk out on and enjoy the sunrise and the sunset. How unique and relaxing!
Plan Details
Key Features
Covered Front Porch
Covered Rear Porch
Crawlspace
Deck
Dining Room
Double Vanity Sink
Foyer
Front Porch
Great Room
Kitchen Island
Laundry 1st Fl
Primary Bdrm Main Floor
Mud Room
Rear Porch
Side-entry
Suited for view lot
Build Beautiful With Our Trusted Brands
Our Guarantees
- Only the highest quality plans
- Int’l Residential Code Compliant
- Full structural details on all plans
- Best plan price guarantee
- Free modification Estimates
- Builder-ready construction drawings
- Expert advice from leading designers
- PDFs NOW!™ plans in minutes
- 100% satisfaction guarantee
- Free Home Building Organizer
.png)
.png)
