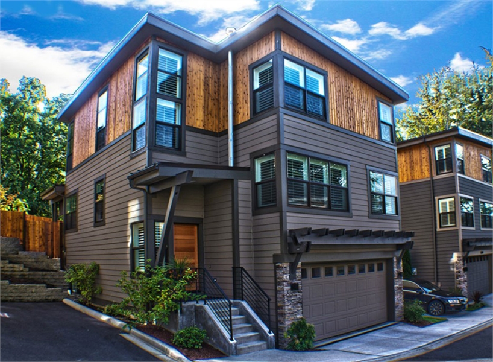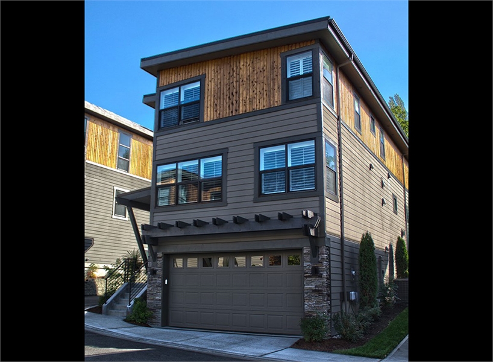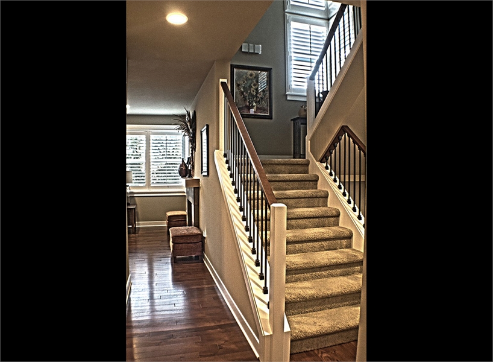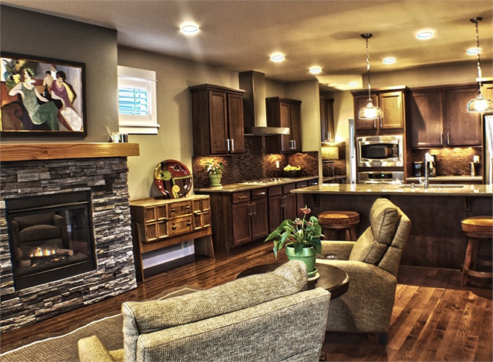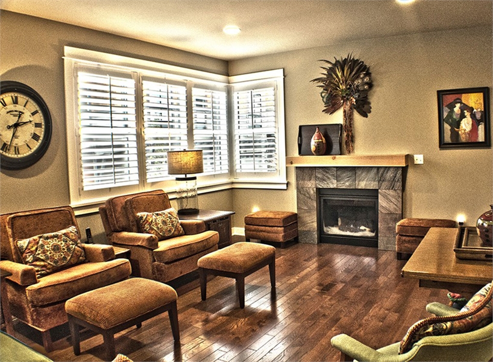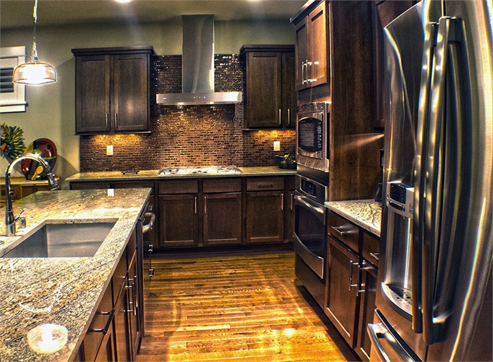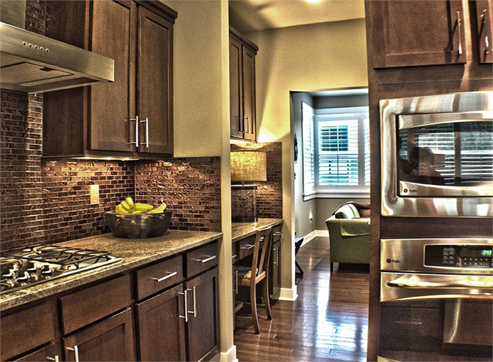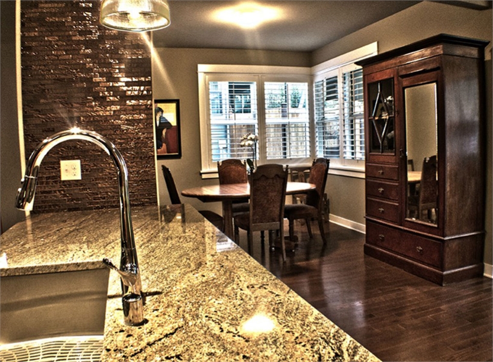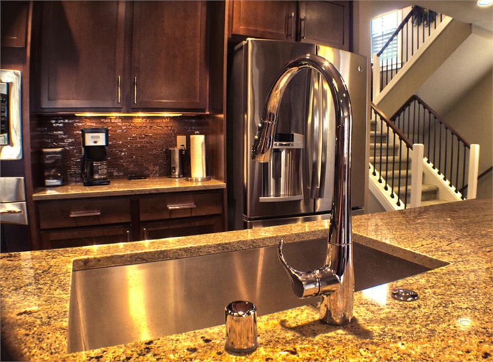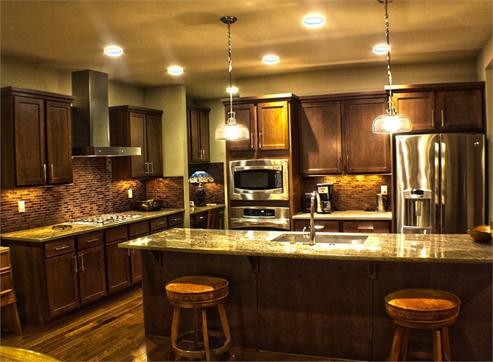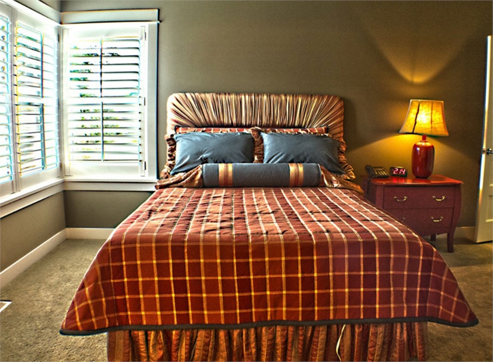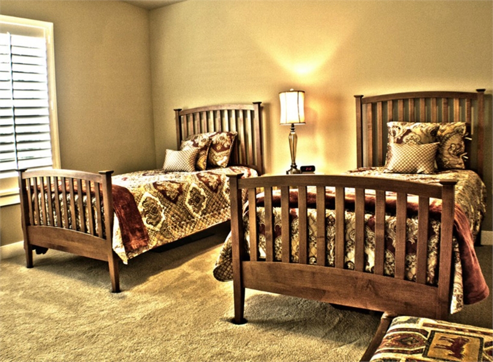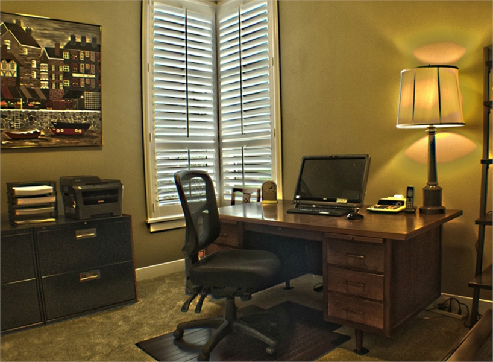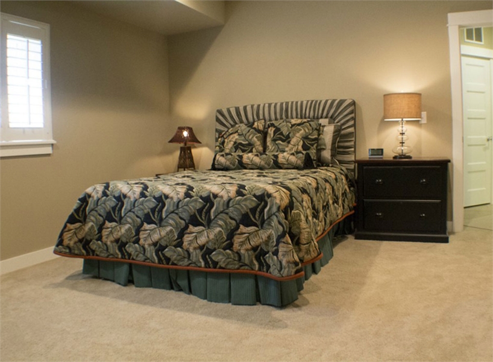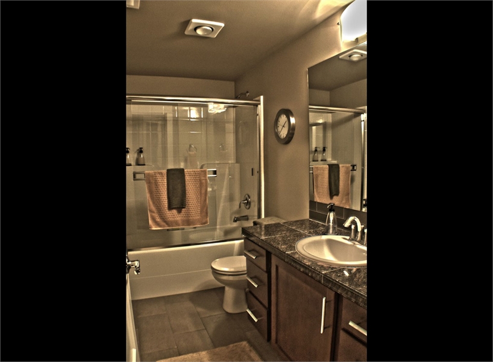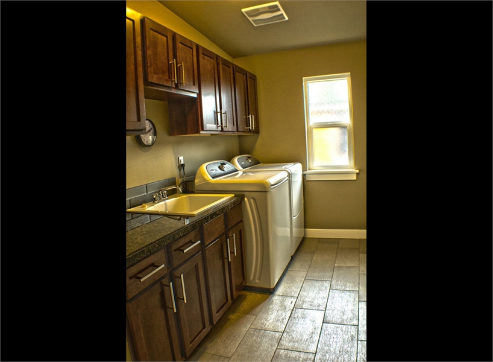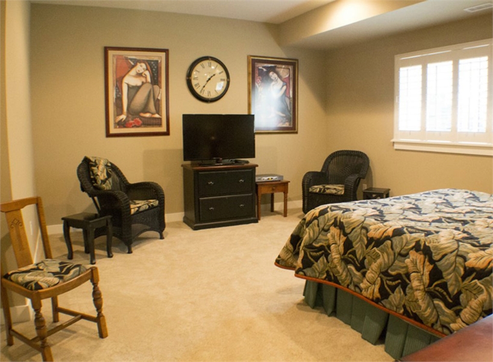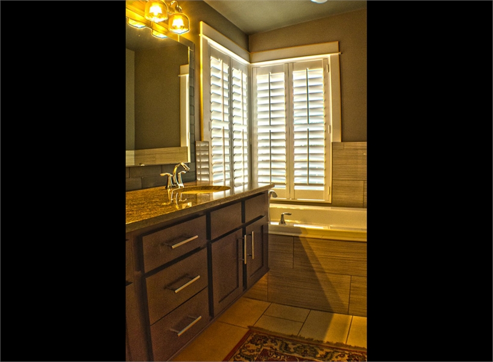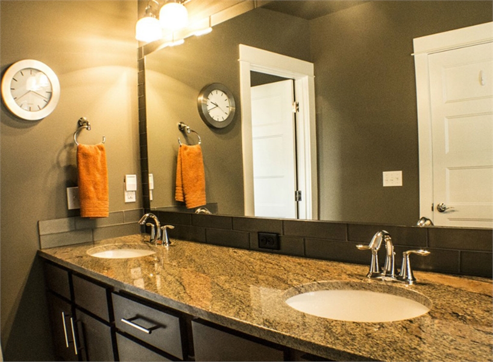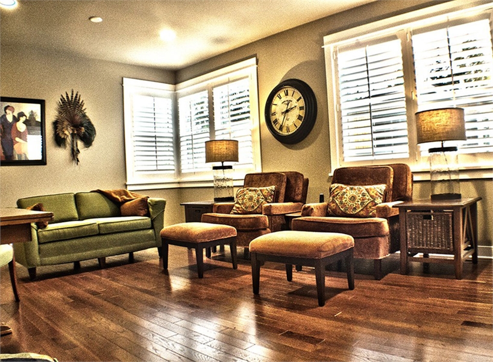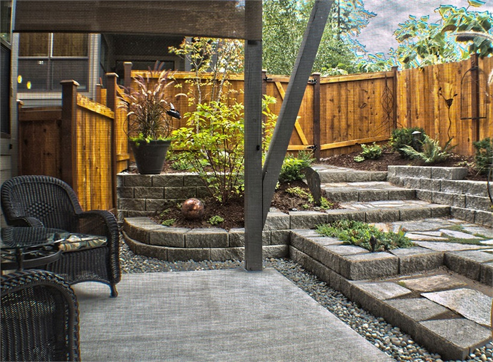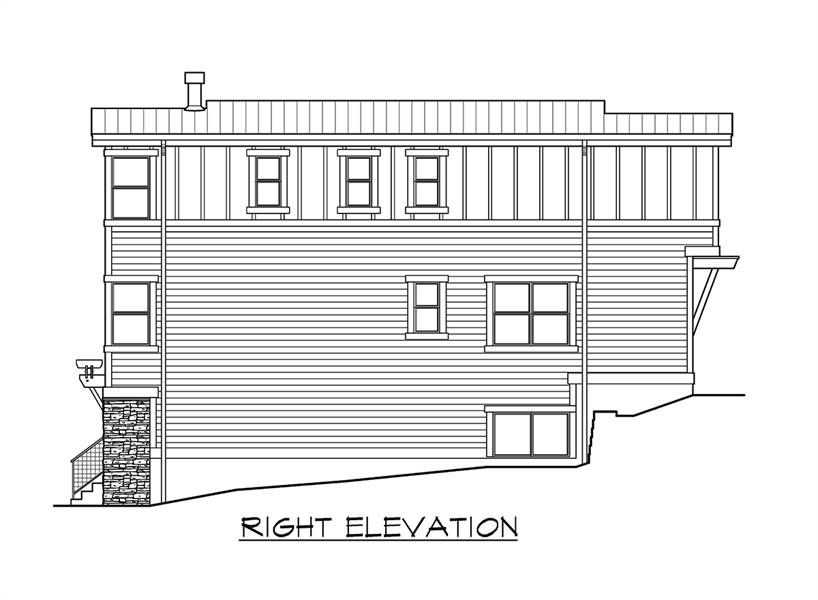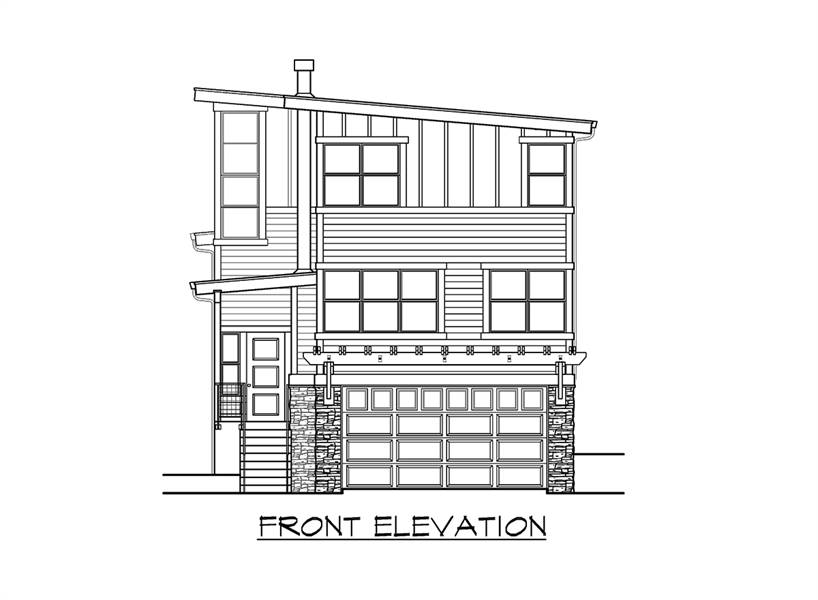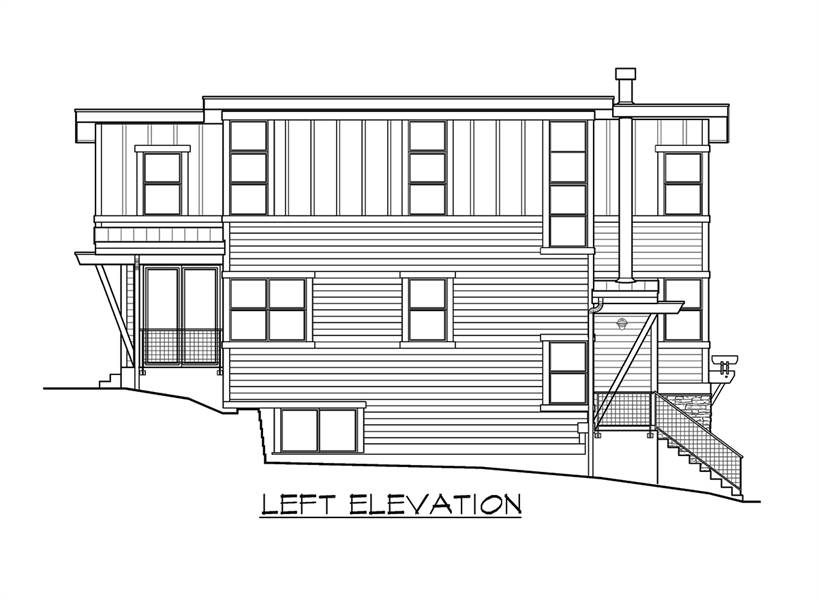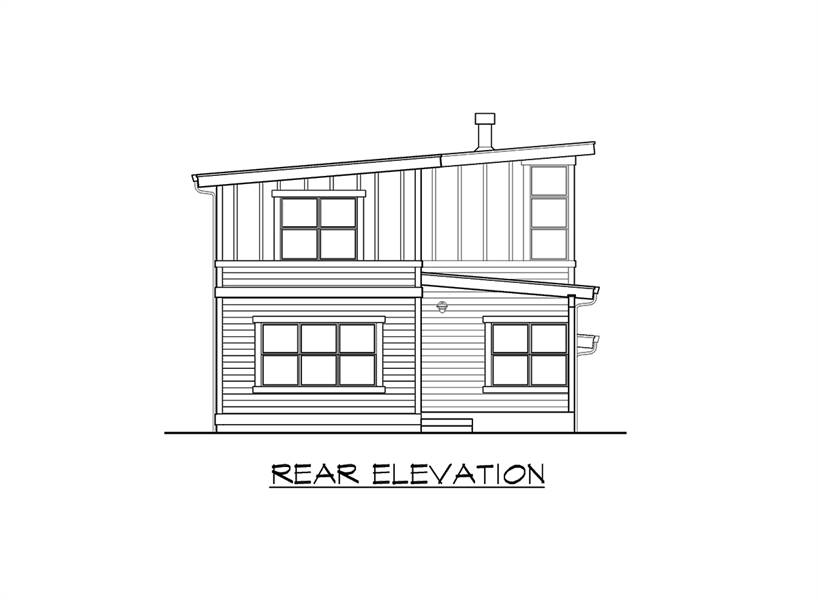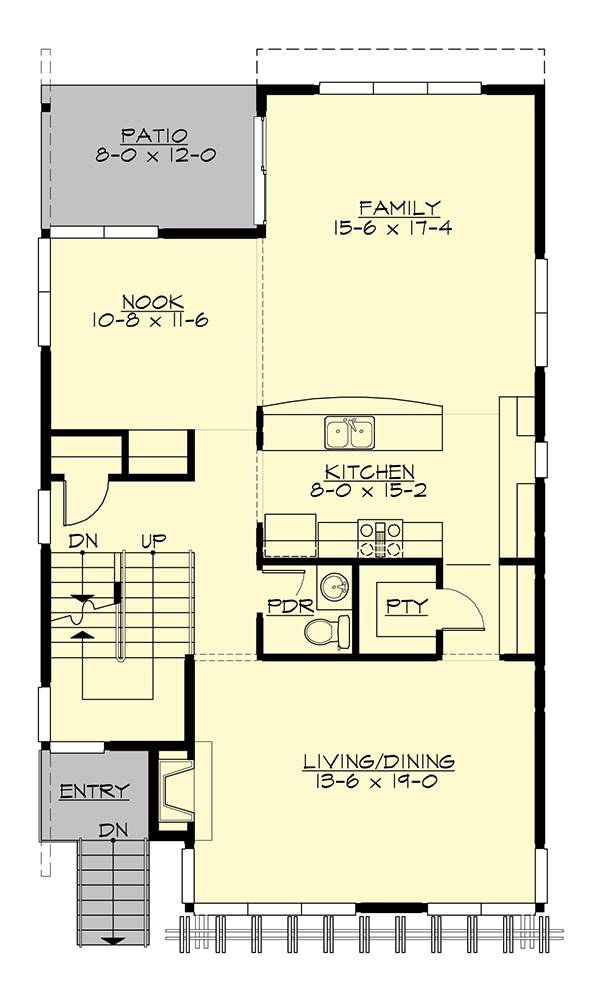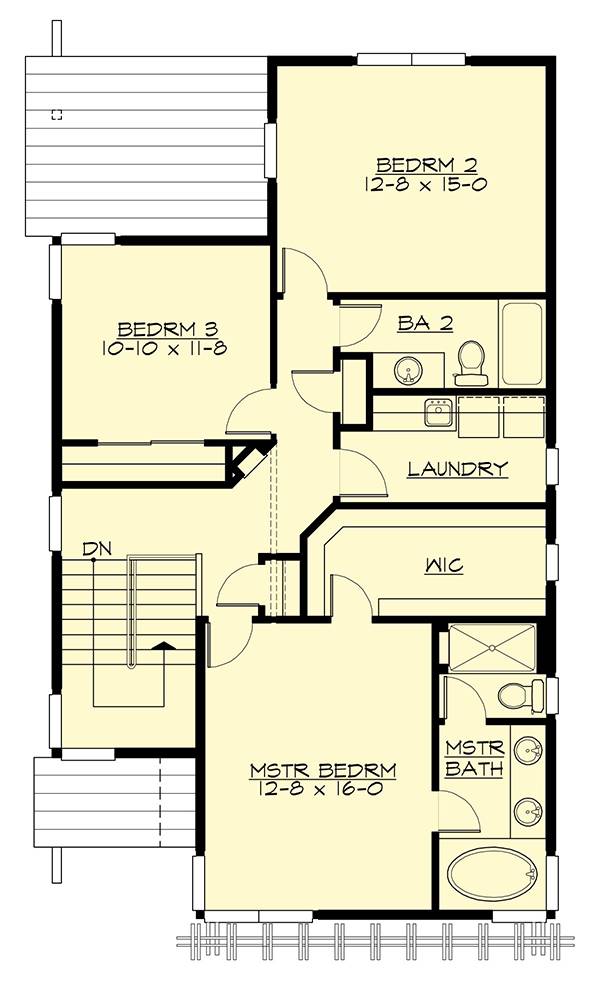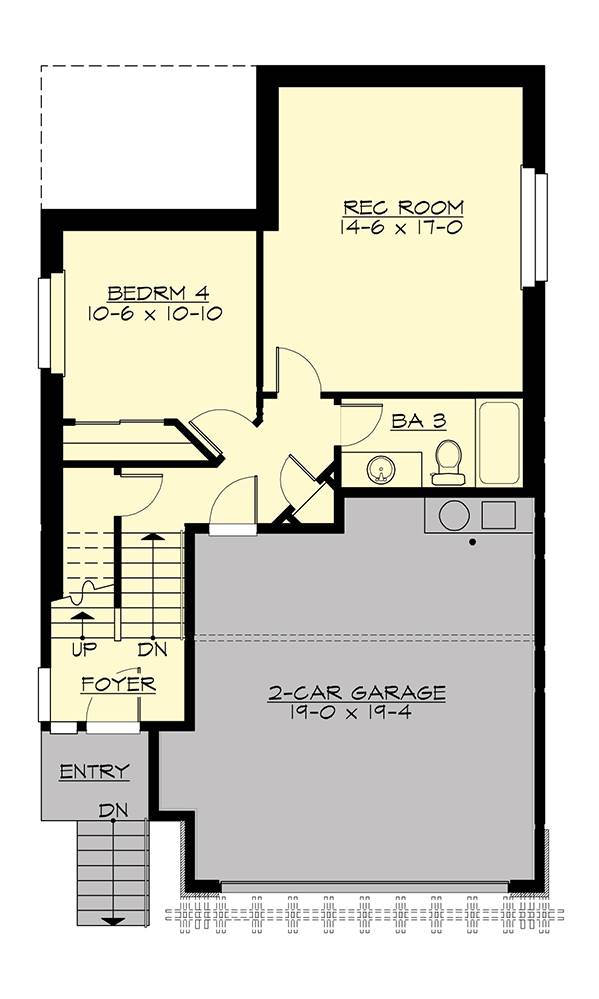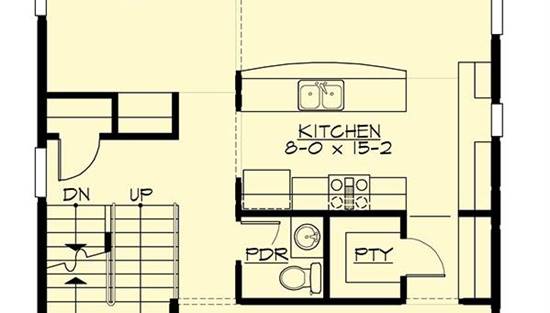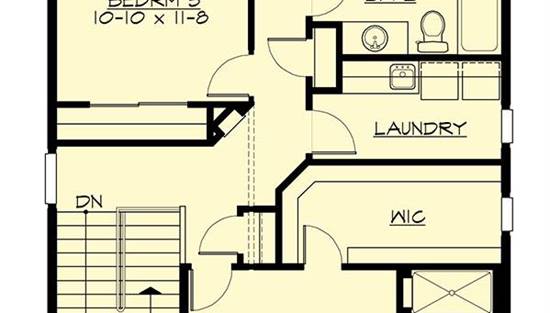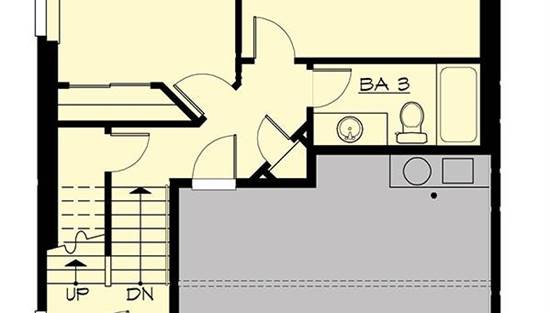- Plan Details
- |
- |
- Print Plan
- |
- Modify Plan
- |
- Reverse Plan
- |
- Cost-to-Build
- |
- View 3D
- |
- Advanced Search
About House Plan 7809:
House Plan 7809 is a unique modern home suited to a narrow lot with an upslope! It offers 2,897 square feet with four bedrooms and three-and-a-half baths on a tight 28' by 46' footprint. It accomplishes this by stacking spaces across three levels. The main level features all the main living spaces, including a formal room in front that could be used for living or dining and an open-concept room in back that includes the island kitchen. Upstairs, you'll find the five-piece primary suite, two more bedrooms, a hall bath, and the laundry. The final bedroom and bathroom are located in the lower level along with the rec room and drive-under garage. Just imagine building this amazing home in the popular location of your dreams!
Plan Details
Key Features
Attached
Butler's Pantry
Dining Room
Double Vanity Sink
Drive-under
Family Room
Family Style
Fireplace
Formal LR
Foyer
Front Porch
Front-entry
Great Room
Laundry 2nd Fl
L-Shaped
Primary Bdrm Upstairs
Nook / Breakfast Area
Open Floor Plan
Rear Porch
Rec Room
Separate Tub and Shower
Slab
Suited for narrow lot
Suited for sloping lot
Walk-in Closet
Walk-in Pantry
Build Beautiful With Our Trusted Brands
Our Guarantees
- Only the highest quality plans
- Int’l Residential Code Compliant
- Full structural details on all plans
- Best plan price guarantee
- Free modification Estimates
- Builder-ready construction drawings
- Expert advice from leading designers
- PDFs NOW!™ plans in minutes
- 100% satisfaction guarantee
- Free Home Building Organizer
.png)
.png)
