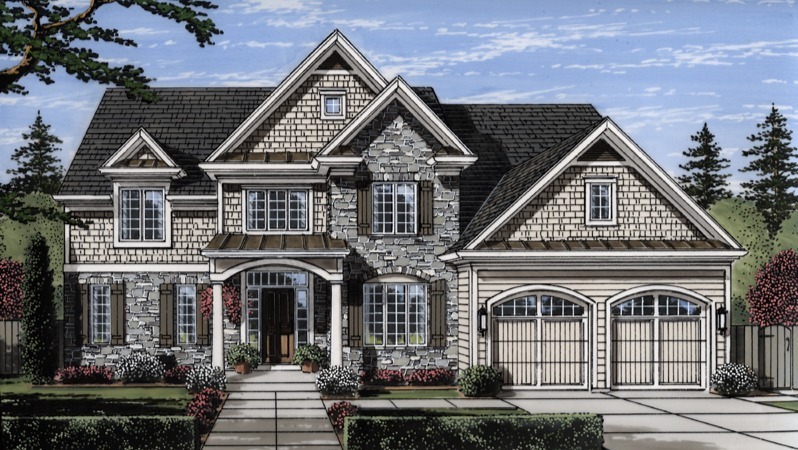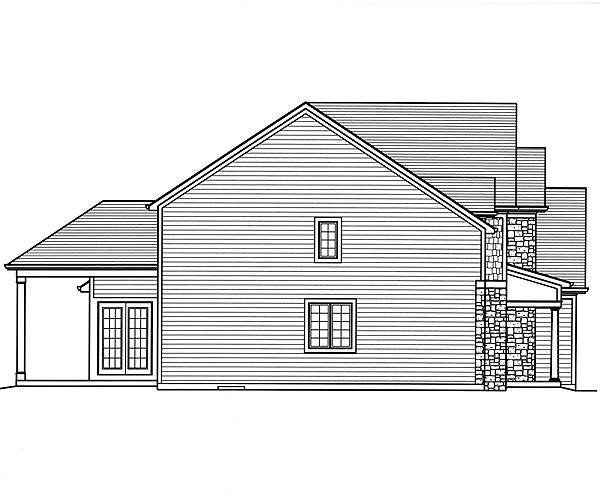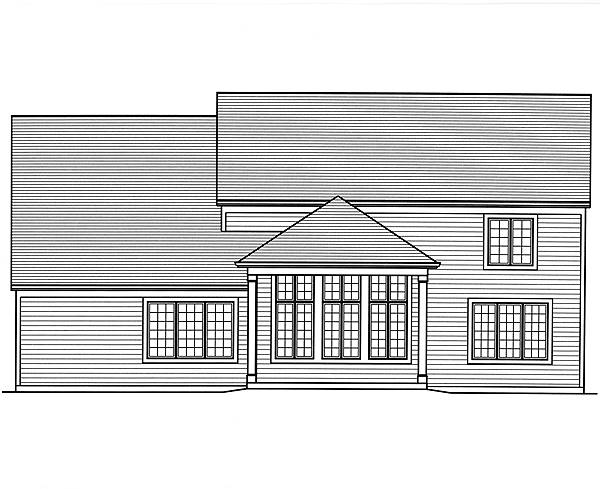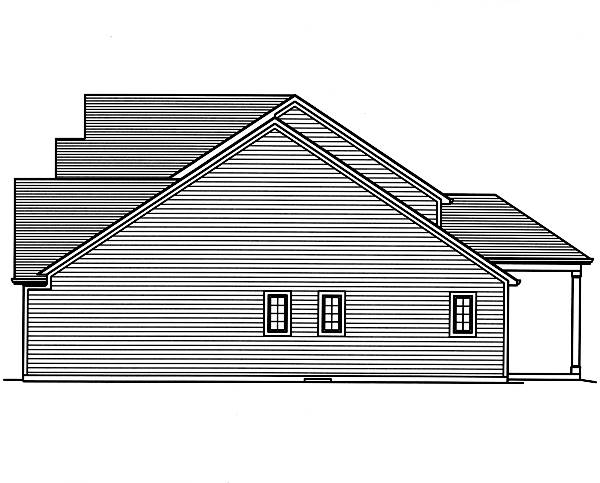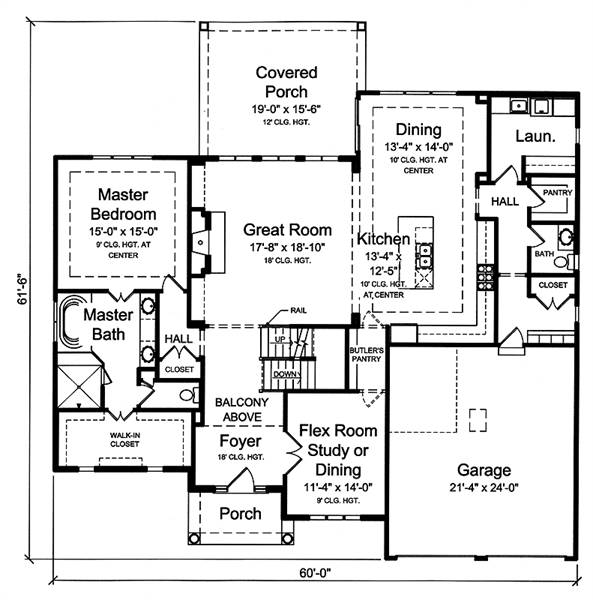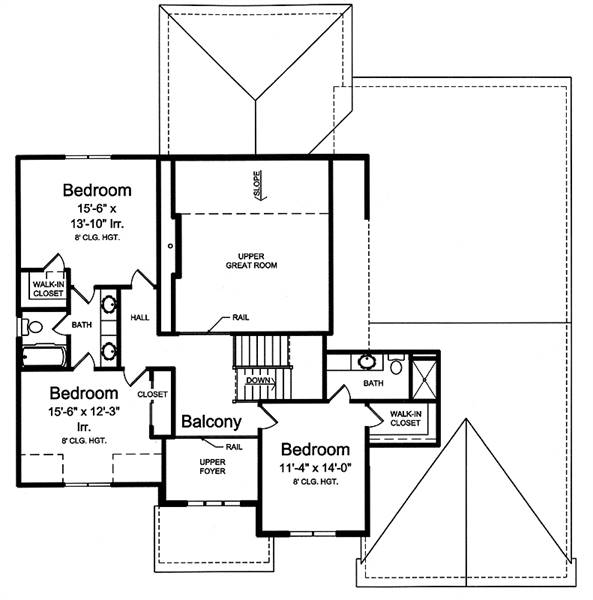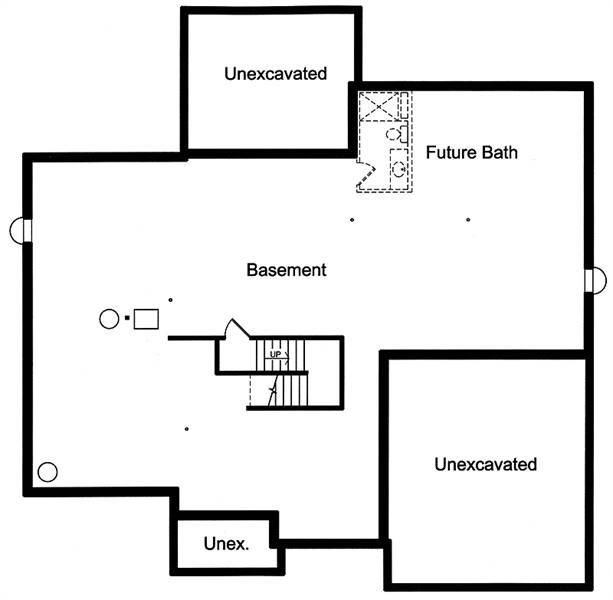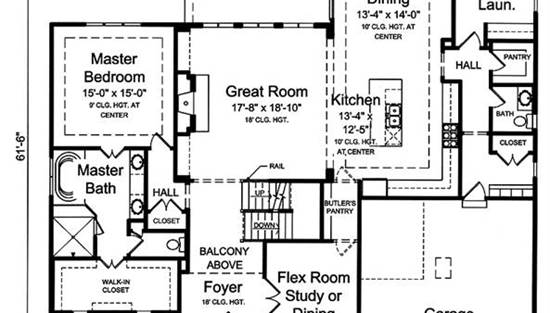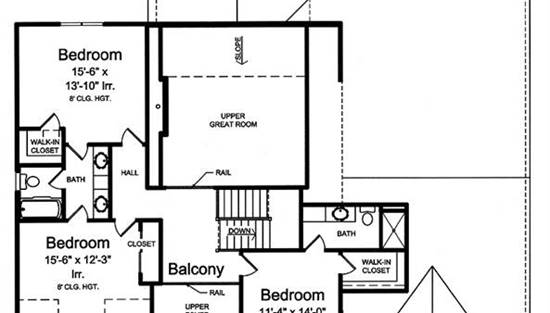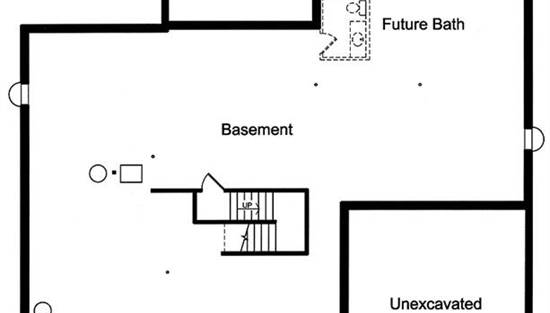- Plan Details
- |
- |
- Print Plan
- |
- Modify Plan
- |
- Reverse Plan
- |
- Cost-to-Build
- |
- View 3D
- |
- Advanced Search
About House Plan 7851:
A first floor master suite with jetted tub, shower enclosure, double bowl vanity, commode room and large walk-in closet, combines with a great room with an 18' ceiling height, and gas fireplace, that opens generously to a kitchen offering a 7' island and a large informal dining area. All these amenities combine to create a home that any homeowner would be excited to call theirs. A flex room offers a main level bonus space to access as your family needs evolve. The large laundry room, walk-in pantry, half bath and mud room with cubbies and closet combine for an orderly and convenient family entry from the garage. The second floor enjoys a balcony view to the foyer and great room below, and leads to three large bedrooms each with a private bath entry and spacious closets. The stone and shake siding façade bring color and texture to the exterior and a full basement adds optional square footage if desired.
Plan Details
Key Features
2 Story Volume
Attached
Basement
Bonus Room
Butler's Pantry
Covered Front Porch
Covered Rear Porch
Dining Room
Double Vanity Sink
Fireplace
Front-entry
Guest Suite
Kitchen Island
Laundry 1st Fl
Loft / Balcony
Primary Bdrm Main Floor
Mud Room
Nook / Breakfast Area
Open Floor Plan
Separate Tub and Shower
Suited for view lot
Unfinished Space
Vaulted Ceilings
Walk-in Closet
Walk-in Pantry
Build Beautiful With Our Trusted Brands
Our Guarantees
- Only the highest quality plans
- Int’l Residential Code Compliant
- Full structural details on all plans
- Best plan price guarantee
- Free modification Estimates
- Builder-ready construction drawings
- Expert advice from leading designers
- PDFs NOW!™ plans in minutes
- 100% satisfaction guarantee
- Free Home Building Organizer
.png)
.png)
