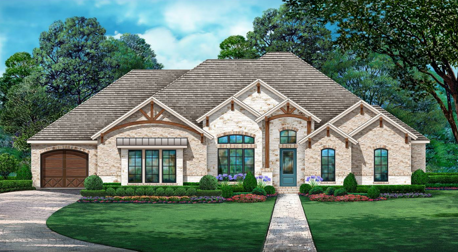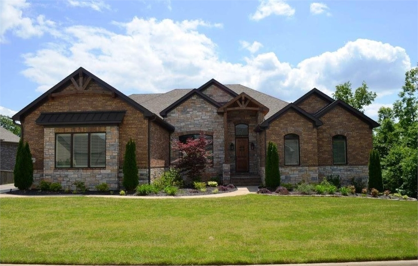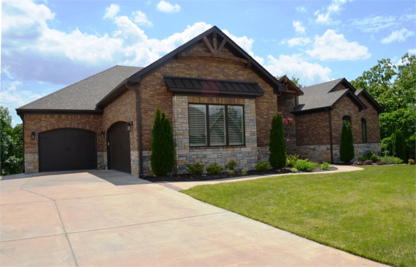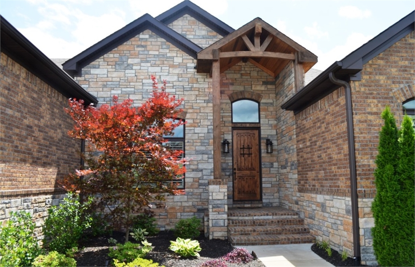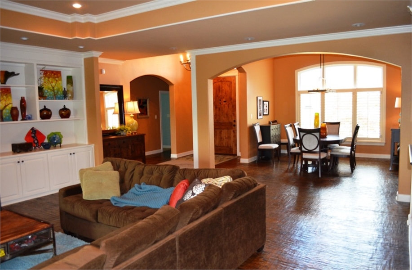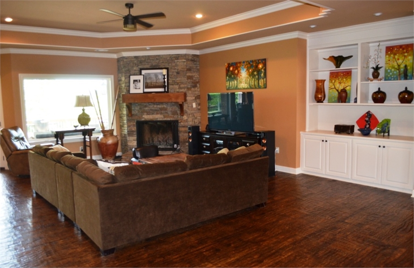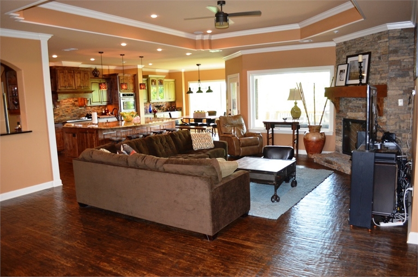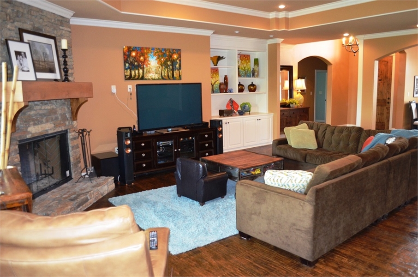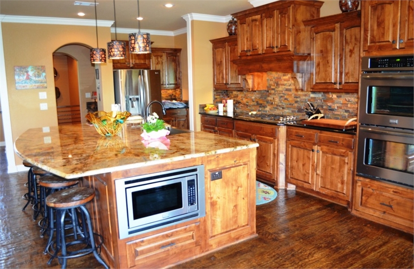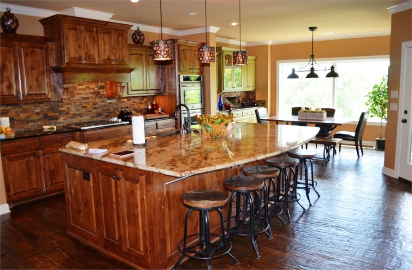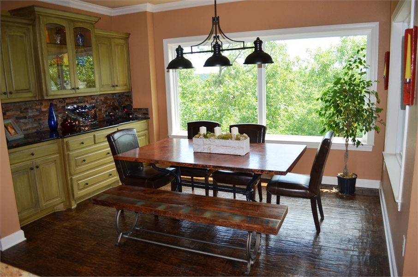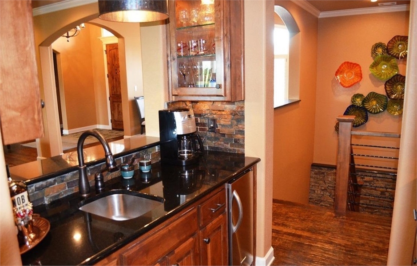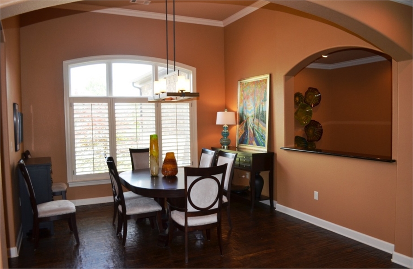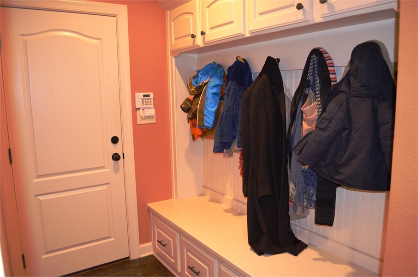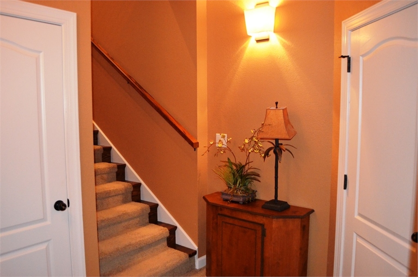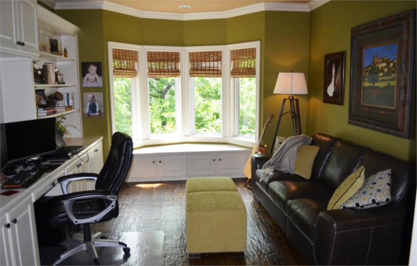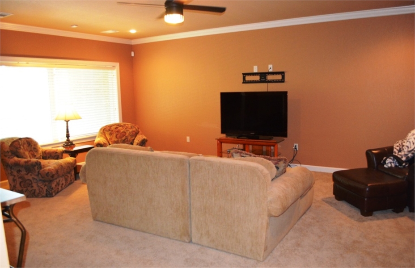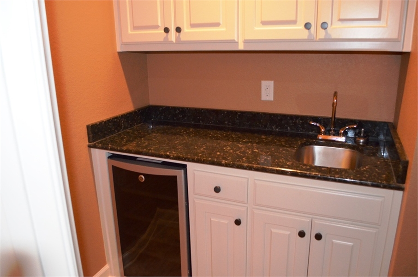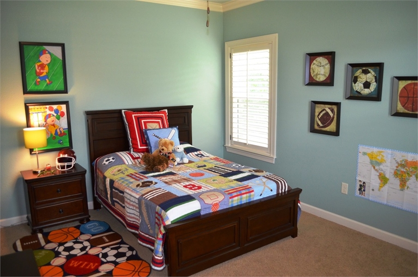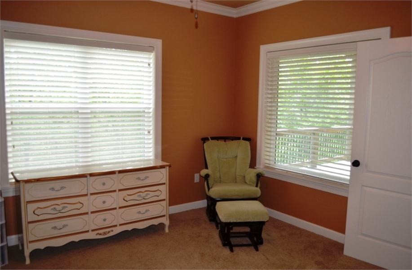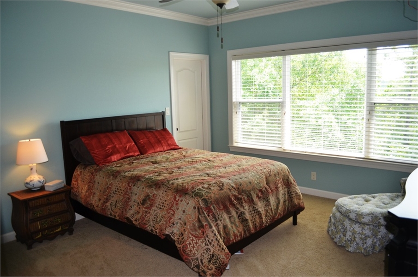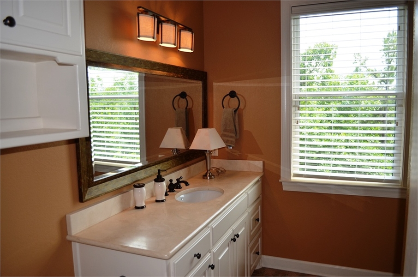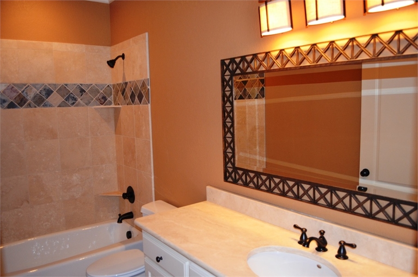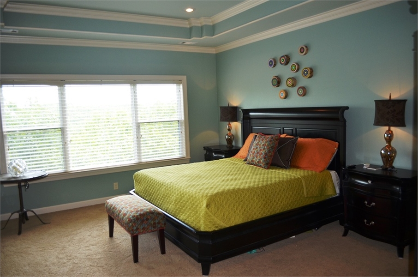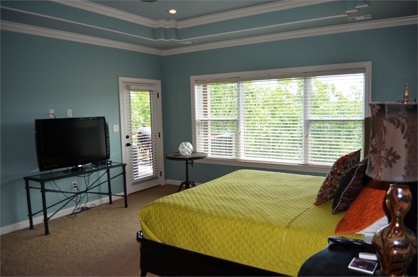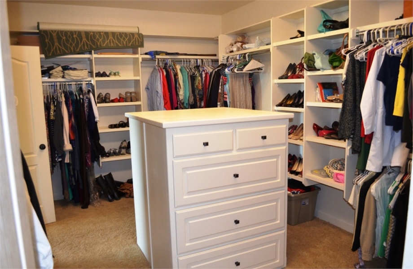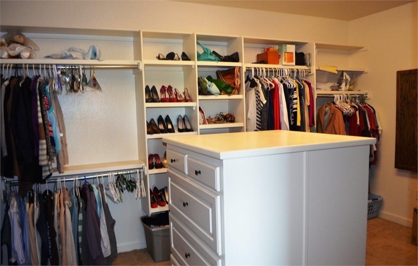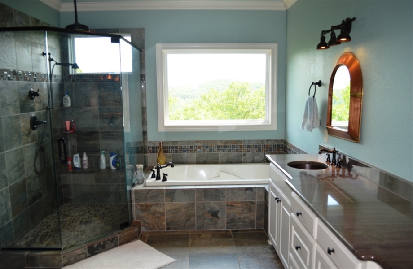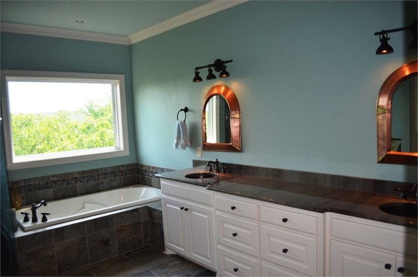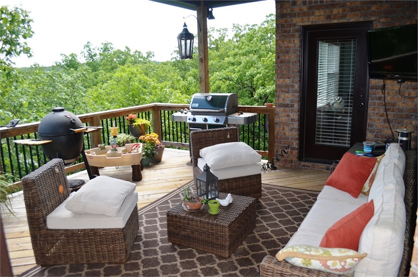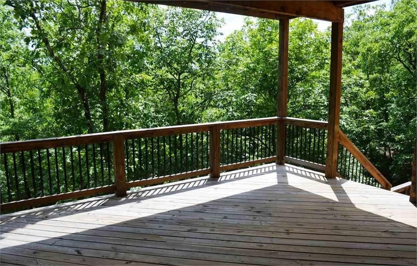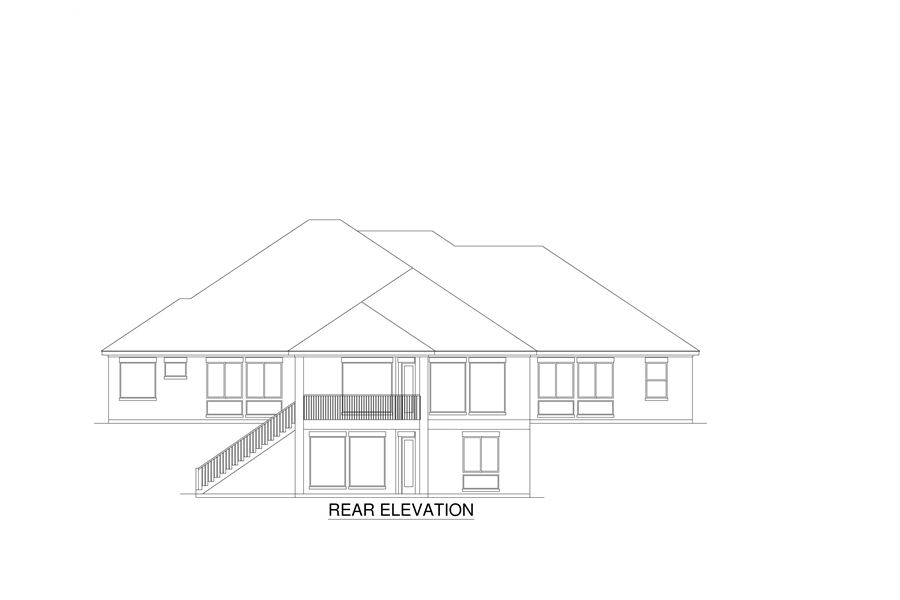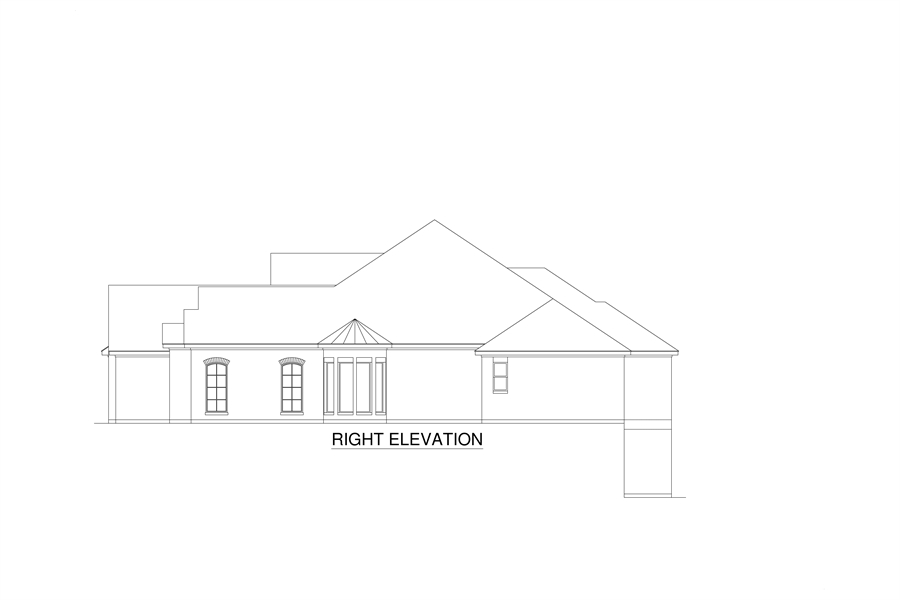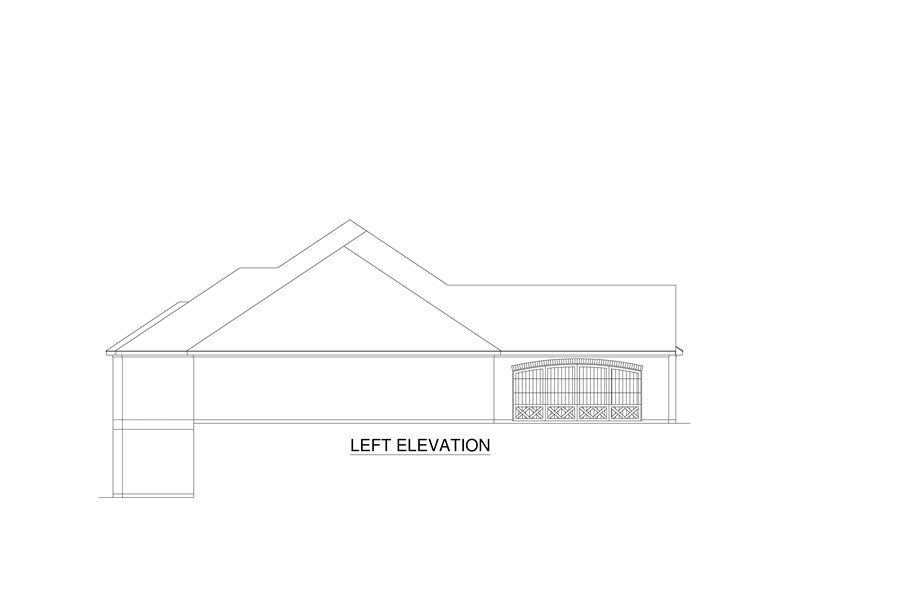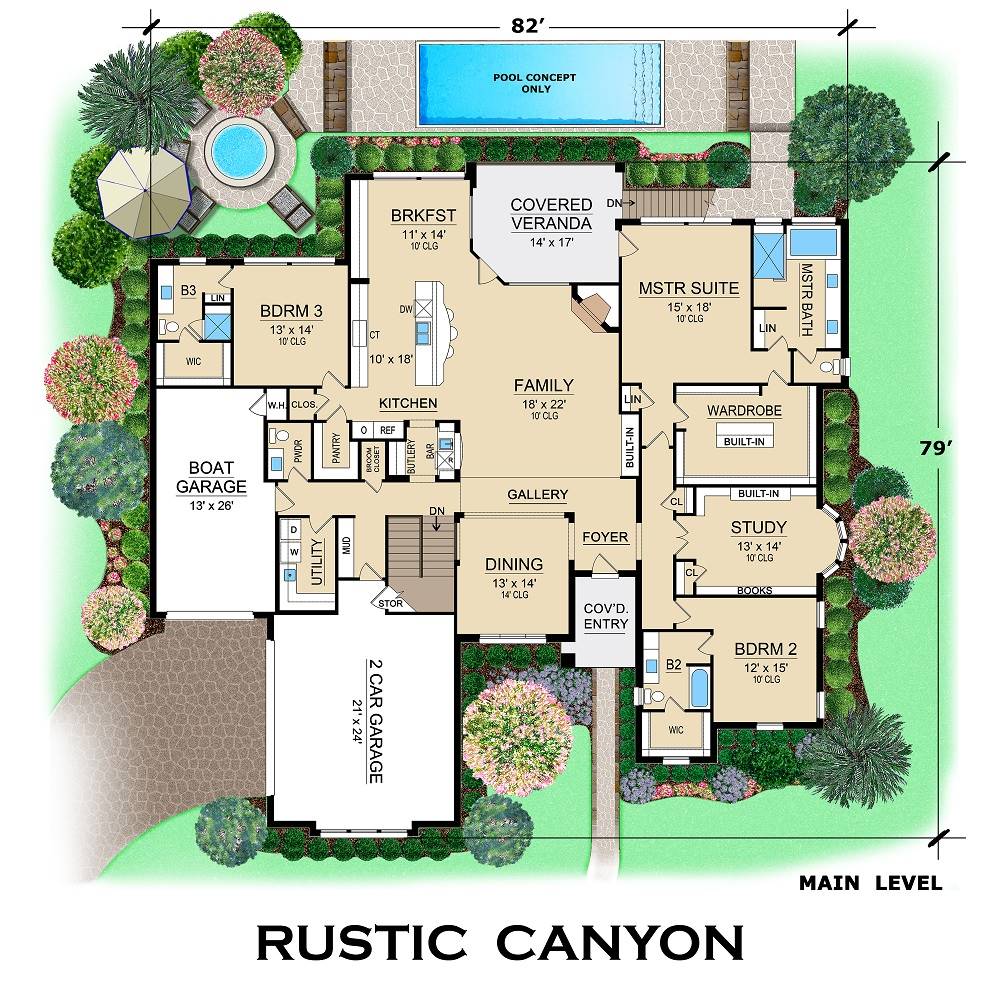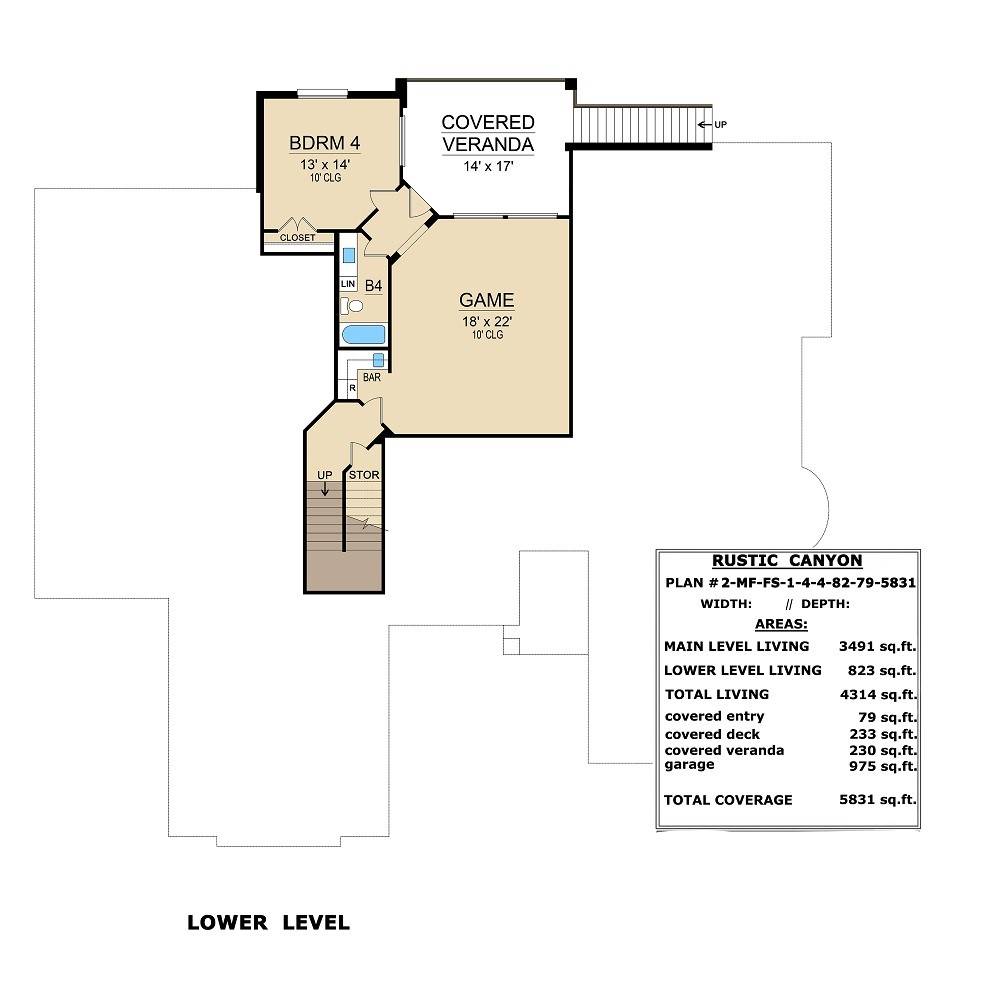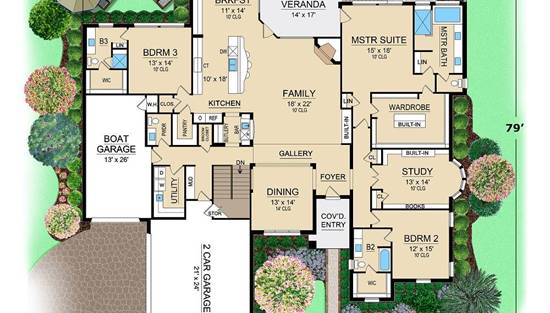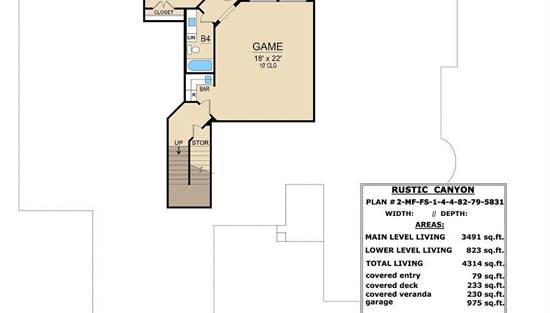- Plan Details
- |
- |
- Print Plan
- |
- Modify Plan
- |
- Reverse Plan
- |
- Cost-to-Build
- |
- View 3D
- |
- Advanced Search
About House Plan 7873:
This beautiful country house plan has interesting varied roof lines with a rock and brick exterior with 4 bedrooms and 4 bathrooms. 4,313 total square feet with 3,491 on the main floor and 823 sqft in the walkout basement. The covered entry welcomes with its warming coach lights flanking the front doors, and a square transom above. Down the hall, the front stairs leading to the second story, with a mud room that leads to the two-car garage with side entry, a utility room, and front entry boat garage. Adjacent to the dining room is the open family room, kitchen and breakfast area. A rear family bedroom with large walk-in closet and full bath are adjacent to the boat garage, powder room and kitchen pantry. A second family bedroom at the front corner of the home offers a large walk-in closet and full bathroom. A study with bayed sitting area, storage closet, and built-ins is between the front family bedroom and the master suite, making for a split bedroom plan. The master suite boasts a luxurious master bath with his and hers vanities, separate shower and tub, and a large wardrobe with built-ins. This is a wonderful luxury family home plan.
Plan Details
Key Features
Attached
Bonus Room
Covered Front Porch
Covered Rear Porch
Deck
Dining Room
Double Vanity Sink
Family Room
Fireplace
Foyer
Front Porch
Front-entry
Guest Suite
Home Office
Kitchen Island
Library/Media Rm
Primary Bdrm Main Floor
Mud Room
Nook / Breakfast Area
Open Floor Plan
Peninsula / Eating Bar
Rear Porch
Separate Tub and Shower
Side-entry
Slab
Storage Space
Walk-in Closet
Walk-in Pantry
Build Beautiful With Our Trusted Brands
Our Guarantees
- Only the highest quality plans
- Int’l Residential Code Compliant
- Full structural details on all plans
- Best plan price guarantee
- Free modification Estimates
- Builder-ready construction drawings
- Expert advice from leading designers
- PDFs NOW!™ plans in minutes
- 100% satisfaction guarantee
- Free Home Building Organizer
.png)

