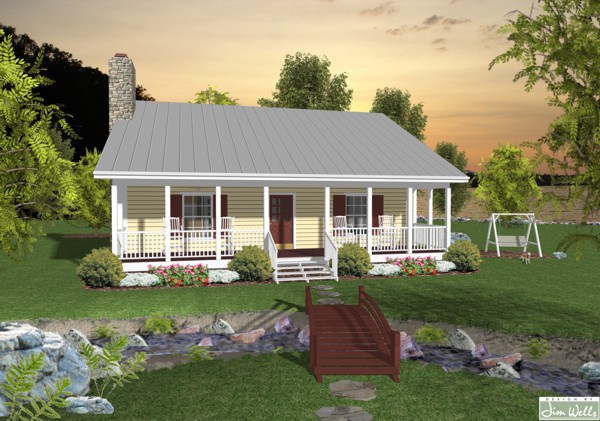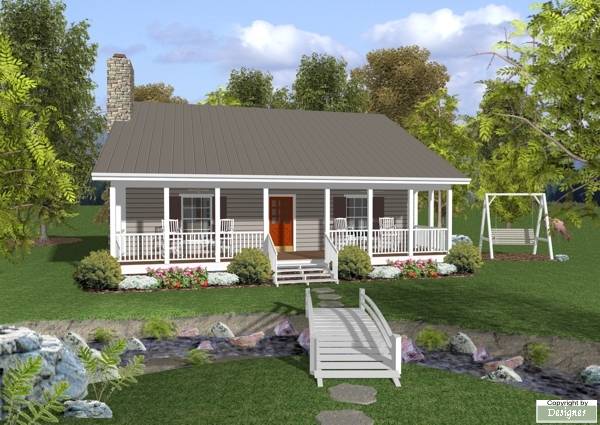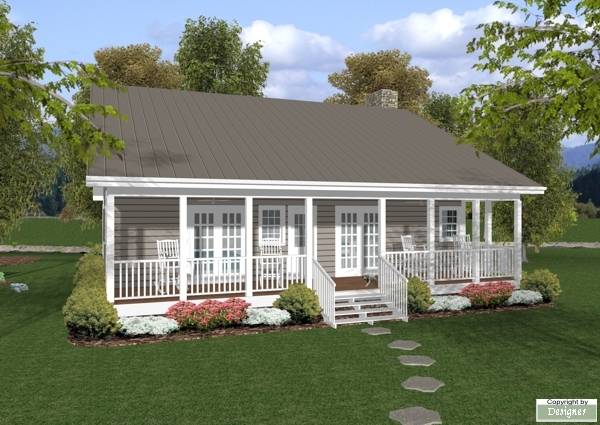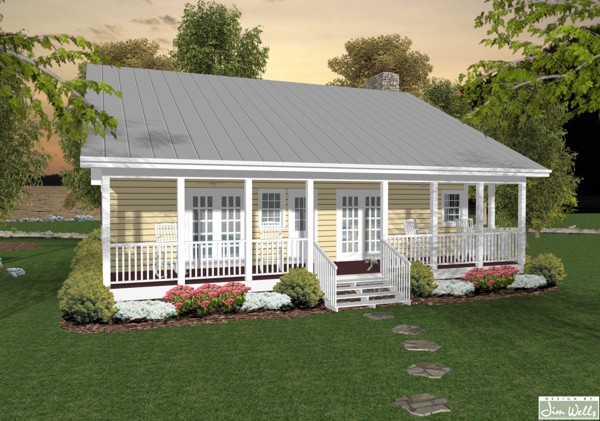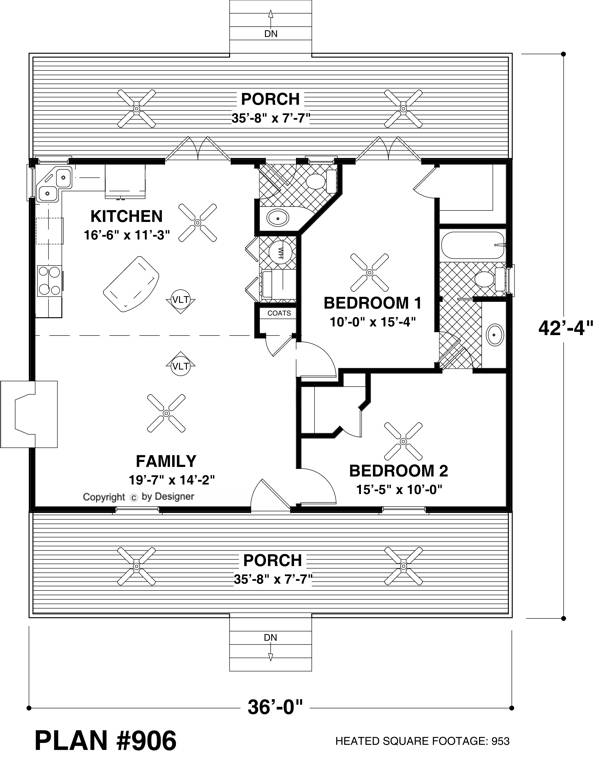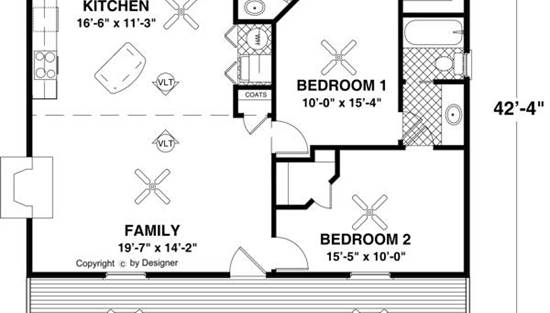- Plan Details
- |
- |
- Print Plan
- |
- Modify Plan
- |
- Reverse Plan
- |
- Cost-to-Build
- |
- View 3D
- |
- Advanced Search
About House Plan 7920:
Relaxation awaits you in this 953 sq. ft. home which is perfect for a vacation or starter home. Covered front and rear porches feature ceiling fans to keep you comfortable. The back porch has access to a powder room which is also accessible from the kitchen. French doors lead to the rear covered porch from the kitchen and bedroom #1. Two generous bedrooms, each with a walk-in closet, share a spacious bathroom. A dramatic vaulted ceiling crowns the open family room and kitchen. The family room has a cozy fireplace. Ceiling fans abound in this charming retreat.
Plan Details
Key Features
Basement
Crawlspace
None
Slab
Build Beautiful With Our Trusted Brands
Our Guarantees
- Only the highest quality plans
- Int’l Residential Code Compliant
- Full structural details on all plans
- Best plan price guarantee
- Free modification Estimates
- Builder-ready construction drawings
- Expert advice from leading designers
- PDFs NOW!™ plans in minutes
- 100% satisfaction guarantee
- Free Home Building Organizer
.png)
.png)
