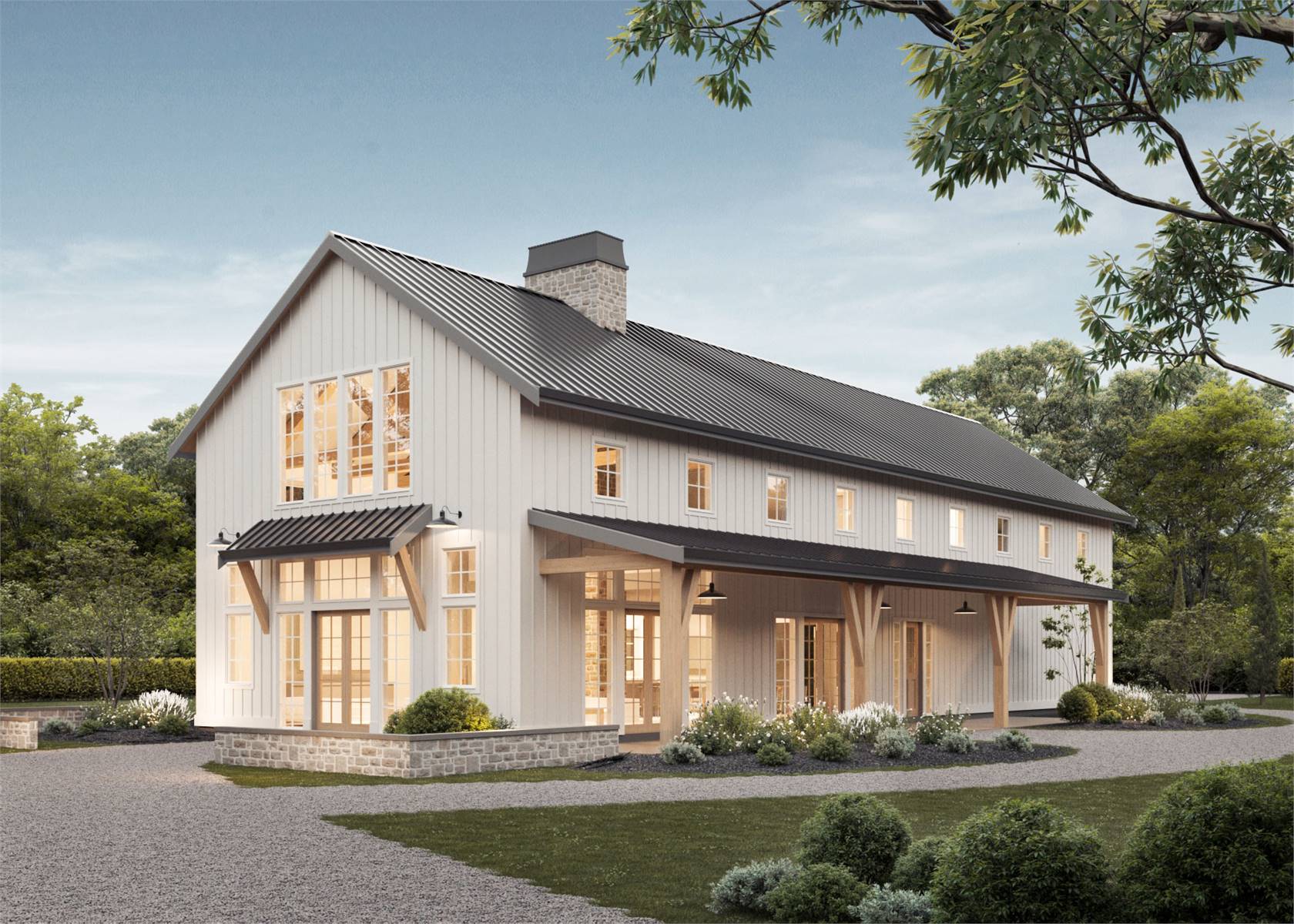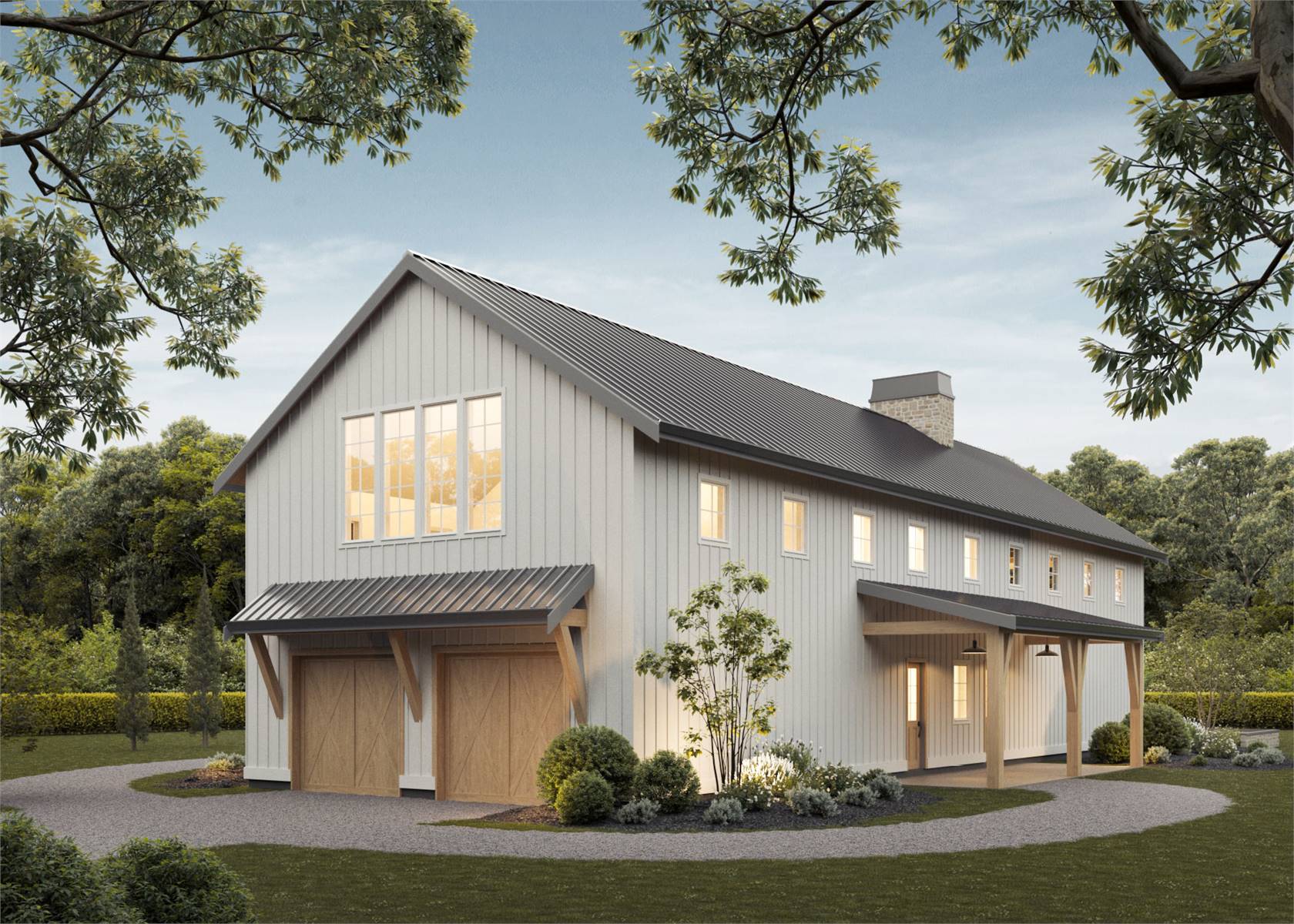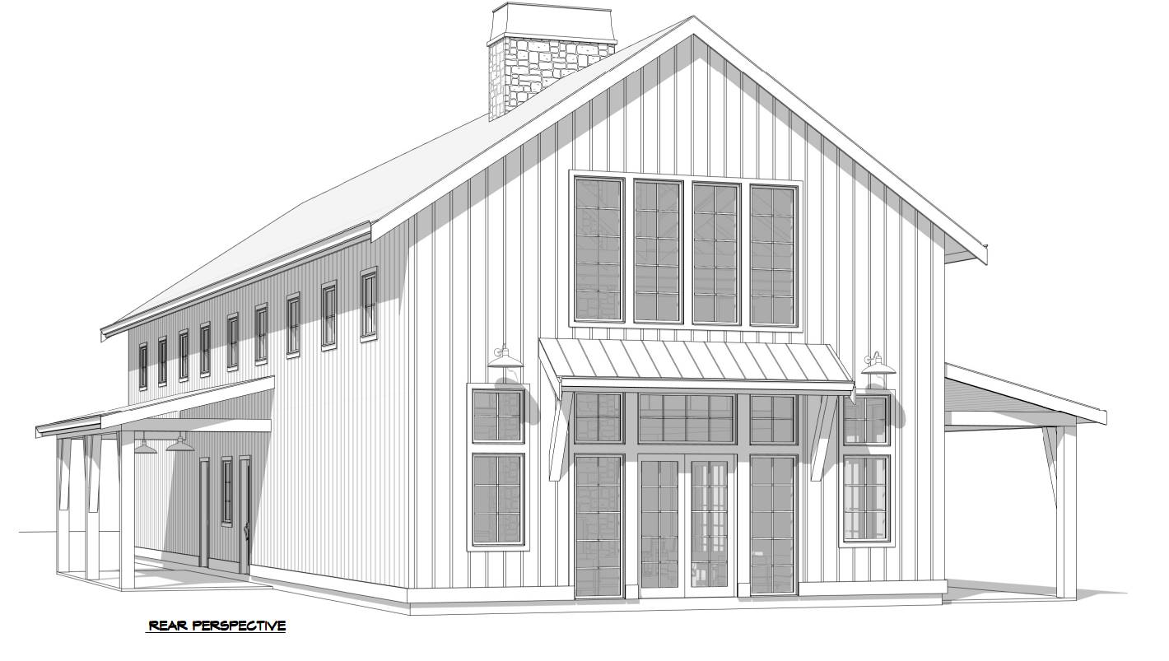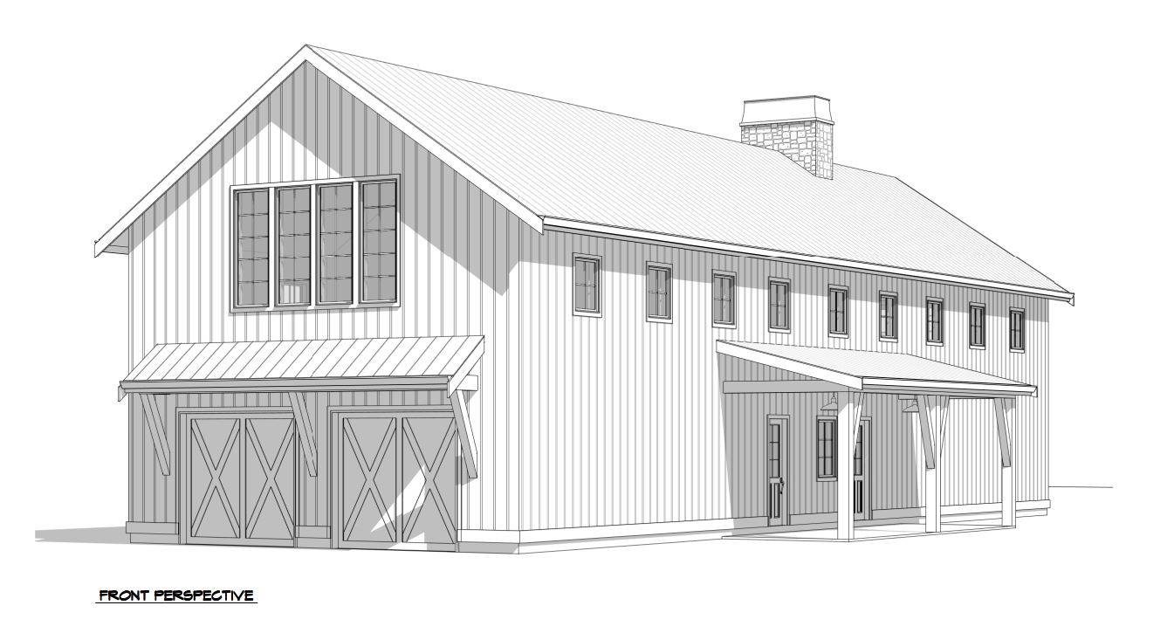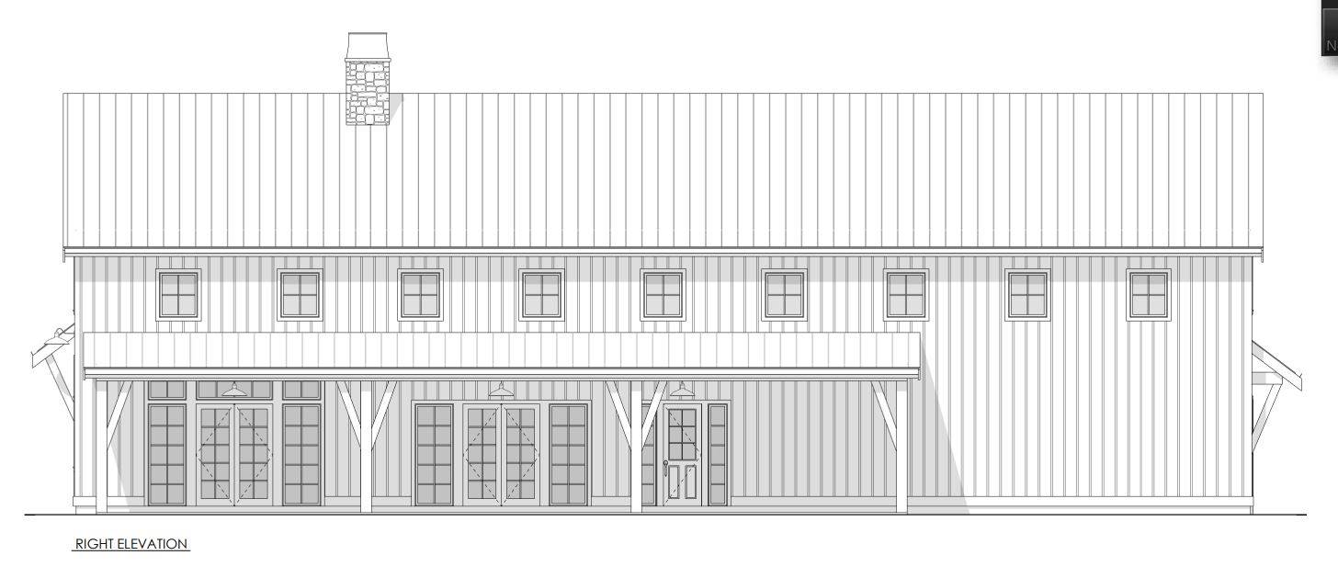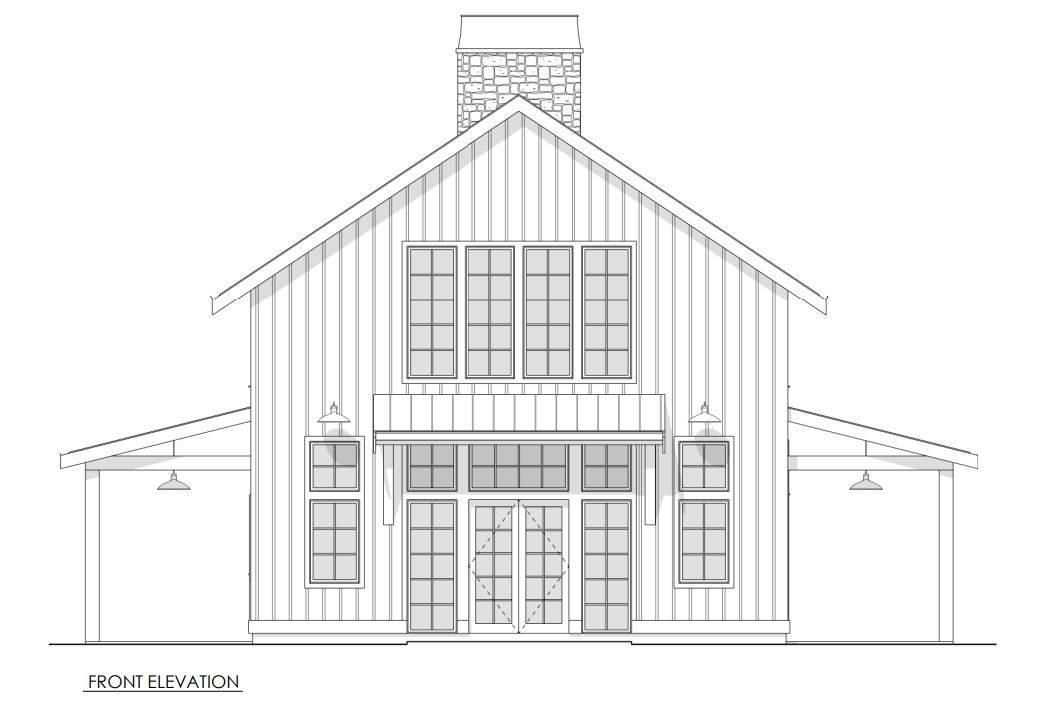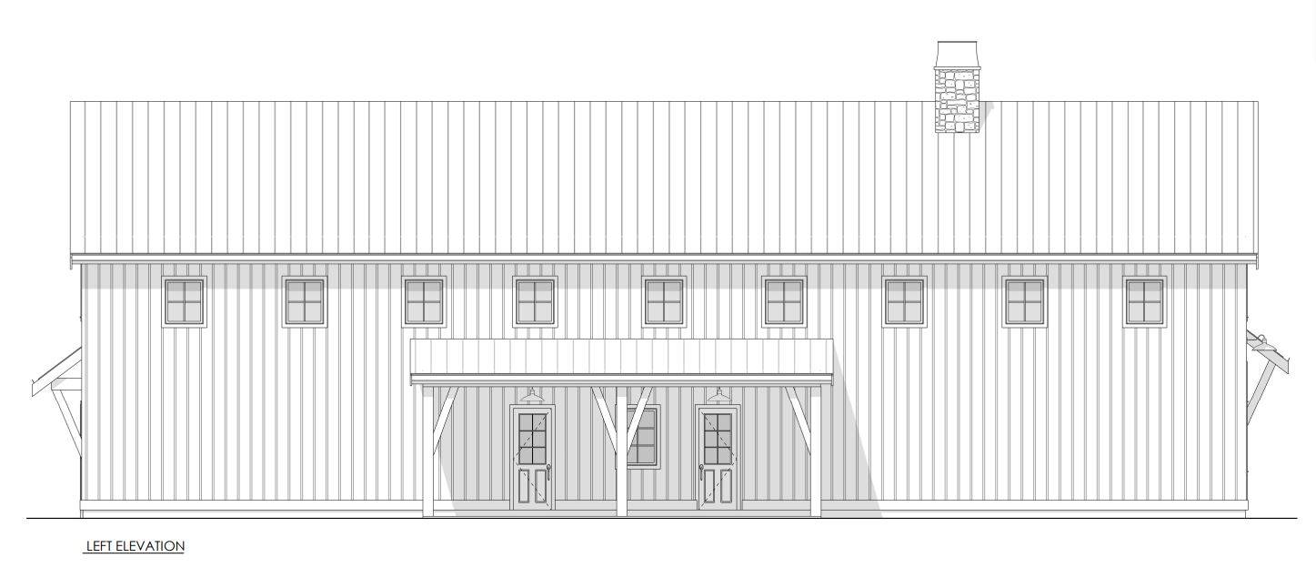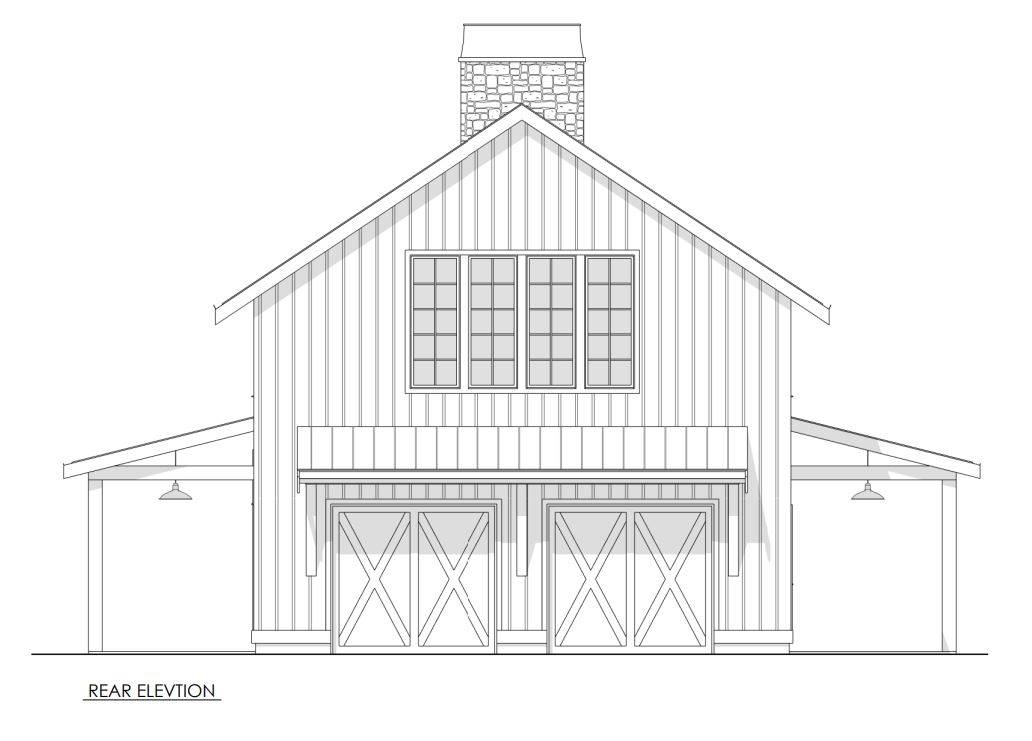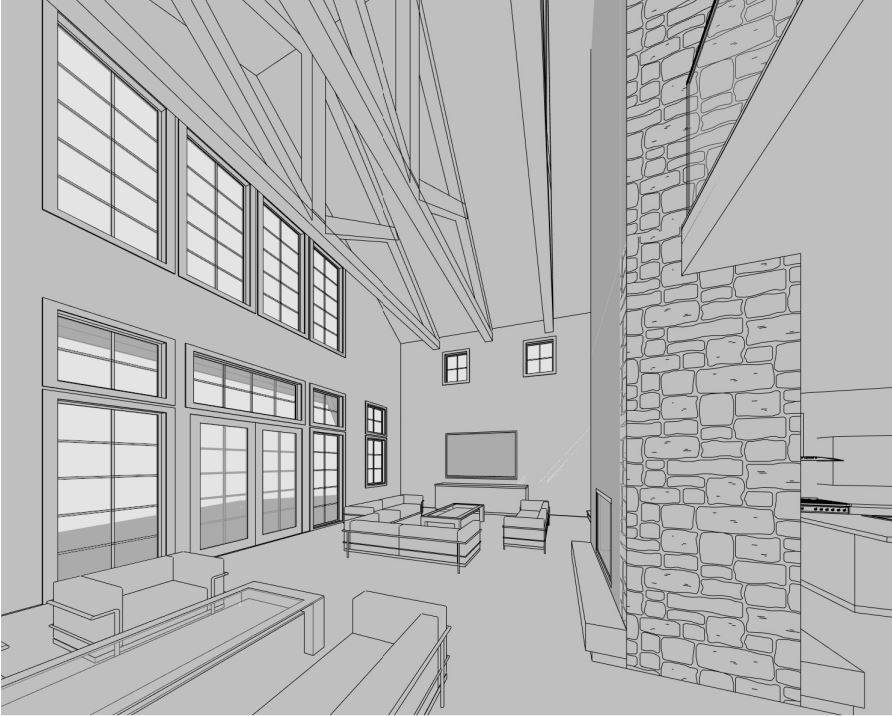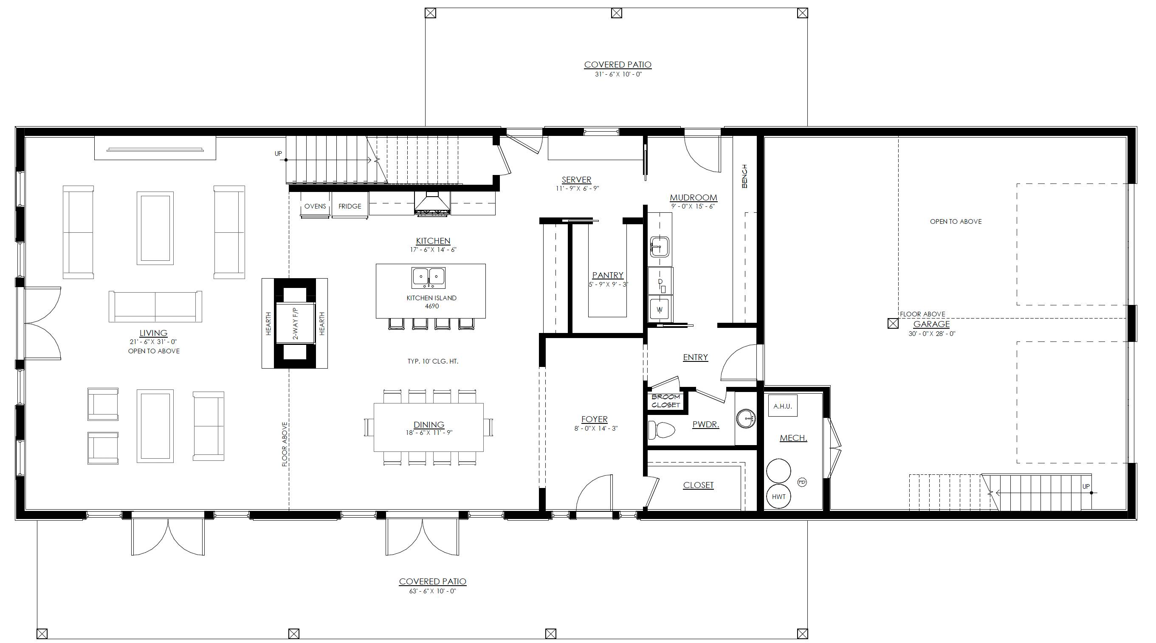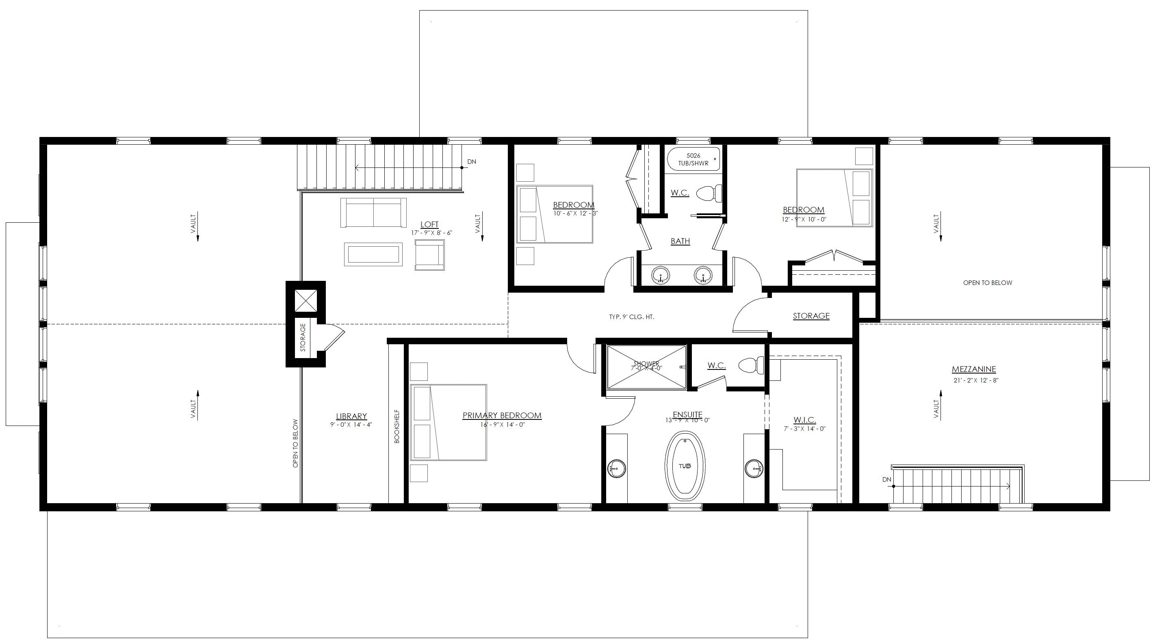- Plan Details
- |
- |
- Print Plan
- |
- Modify Plan
- |
- Reverse Plan
- |
- Cost-to-Build
- |
- View 3D
- |
- Advanced Search
About House Plan 8039:
House Plan 8039 is a stunning two-story barndominium with 3,465 square feet, three bedrooms, and two-and-a-half bathrooms on a perfectly rectangular footprint. It has a two-car side-entry garage and plenty of windows all around to elevate it far beyond what you'd expect for a barn! Inside, the main level includes the two-story living space and a country-style eat-in kitchen. The living and kitchen/dining areas are separated by a two-sided fireplace. You'll find tons of storage, too, from the closet in the foyer, to the laundry/mudroom built-ins, to the walk-in pantry. All three bedrooms are located upstairs--the luxurious master suite has a five-piece bath while the secondary bedrooms share a divided four-piece Jack-and-Jill bath. Loft and library spaces add additional living and storage on the second story. House Plan 8039 has so much to offer in a format that's easier and more affordable to build than other homes of this size!
Plan Details
Key Features
Attached
Country Kitchen
Covered Front Porch
Covered Rear Porch
Dining Room
Double Vanity Sink
Fireplace
Formal LR
Foyer
Kitchen Island
Laundry 1st Fl
Loft / Balcony
Primary Bdrm Upstairs
Mud Room
Open Floor Plan
Separate Tub and Shower
Side-entry
Storage Space
Suited for narrow lot
Suited for view lot
Vaulted Ceilings
Vaulted Great Room/Living
Walk-in Closet
Walk-in Pantry
Build Beautiful With Our Trusted Brands
Our Guarantees
- Only the highest quality plans
- Int’l Residential Code Compliant
- Full structural details on all plans
- Best plan price guarantee
- Free modification Estimates
- Builder-ready construction drawings
- Expert advice from leading designers
- PDFs NOW!™ plans in minutes
- 100% satisfaction guarantee
- Free Home Building Organizer
.png)
.png)
