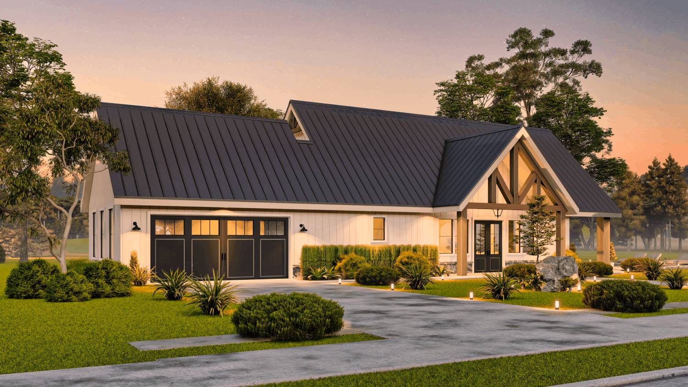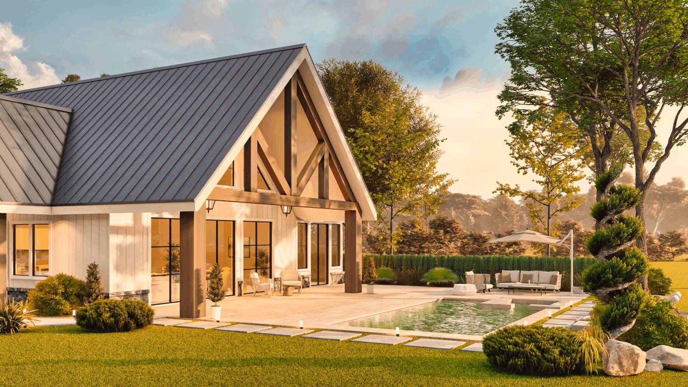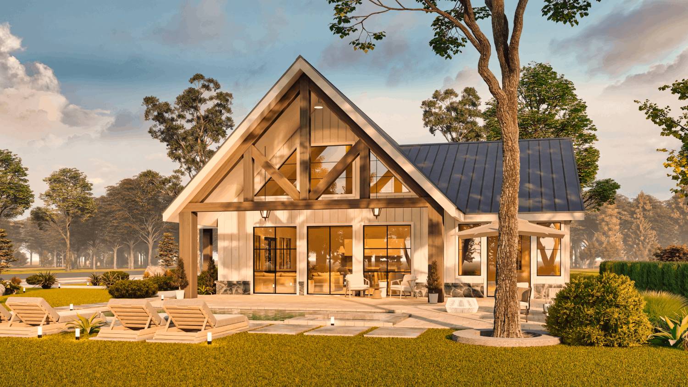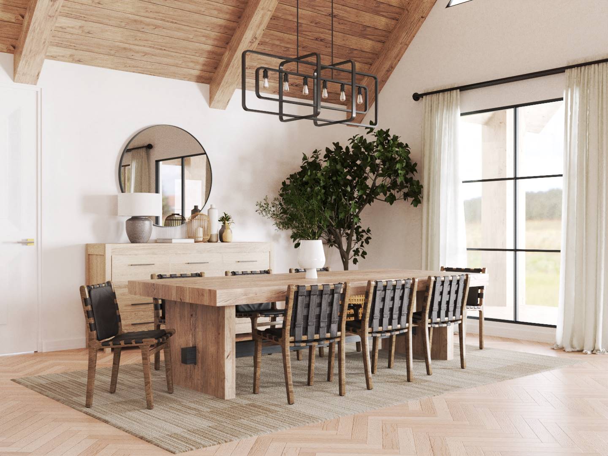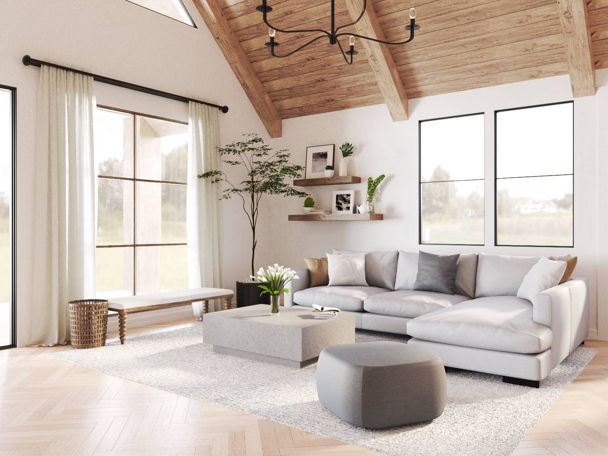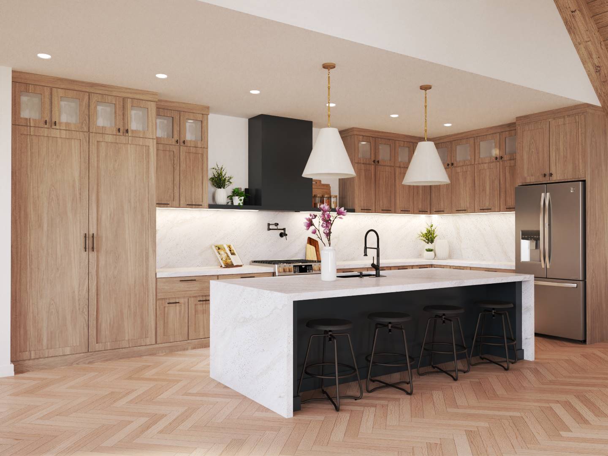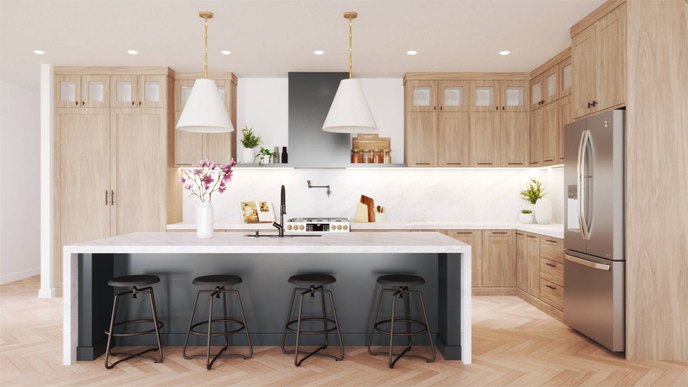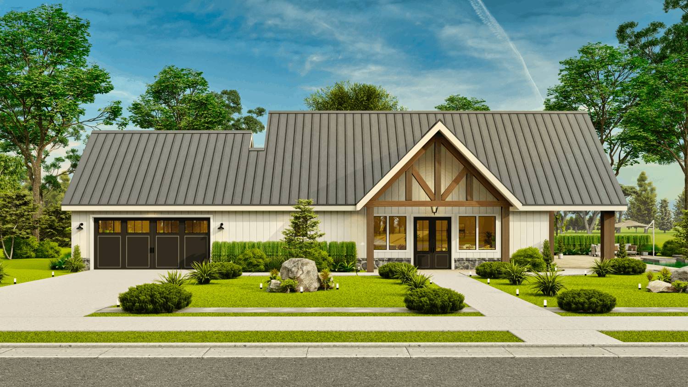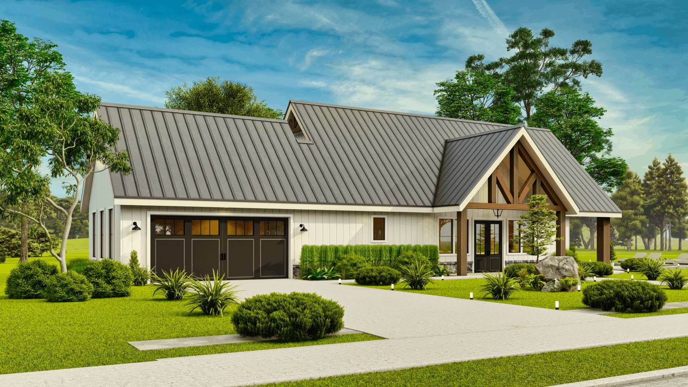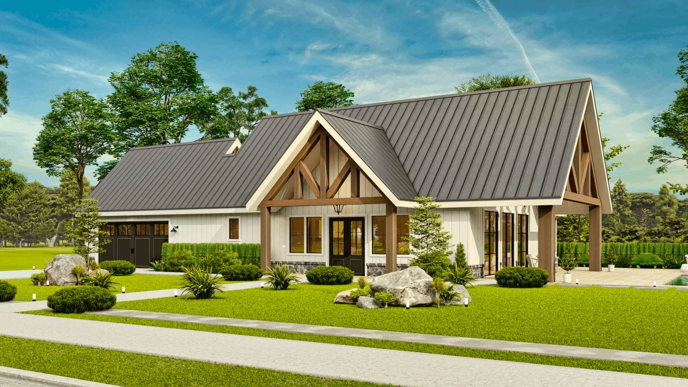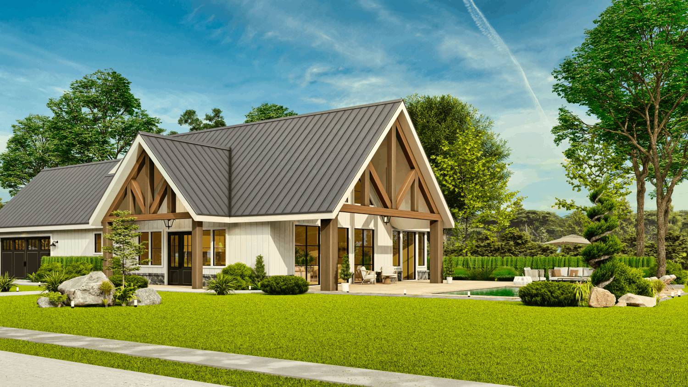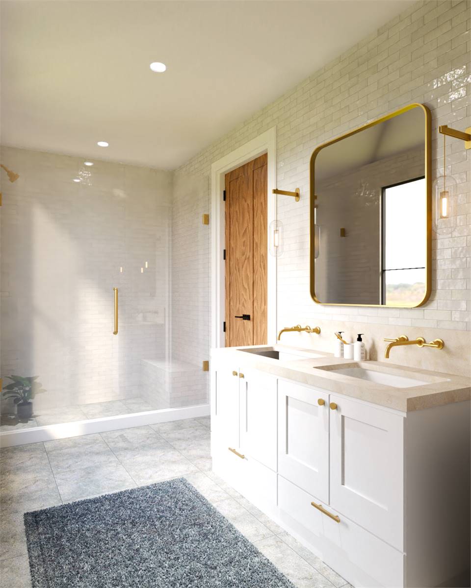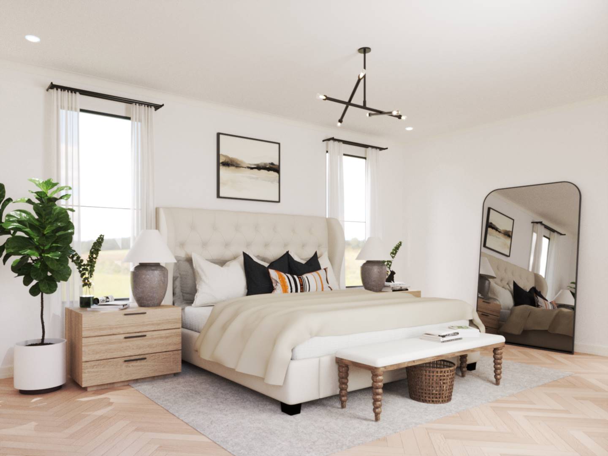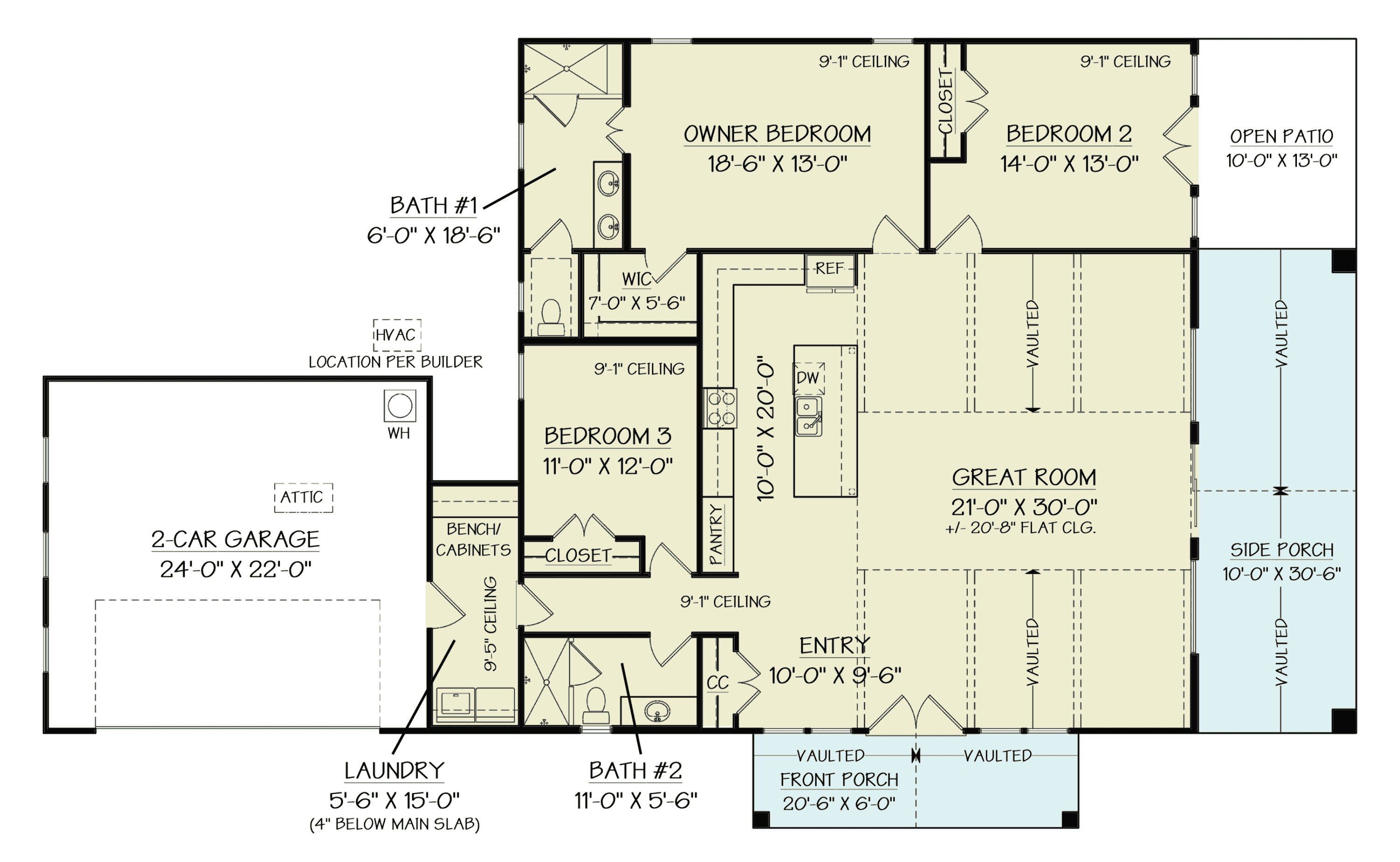- Plan Details
- |
- |
- Print Plan
- |
- Modify Plan
- |
- Reverse Plan
- |
- Cost-to-Build
- |
- View 3D
- |
- Advanced Search
About House Plan 8076:
House Plan 8076 is a wonderful ranch with 1,983 square feet, three bedrooms, and two bathrooms in a layout you definitely haven't seen before! The voluminous great room with an island kitchen makes up the front corner of the house, providing views out the front and side. The bedrooms are laid out in an L shape around the great room, with a bedroom and full bath by the laundry/mudroom entry coming in from the two-car garage on the side, the four-piece master suite in the back corner, and another bedroom on the other side of the rear wall. If you're looking for a unique ranch with rustic appeal, make sure to give House Plan 8076 your consideration!
Plan Details
Key Features
Attached
Covered Front Porch
Double Vanity Sink
Front-entry
Great Room
Kitchen Island
Laundry 1st Fl
L-Shaped
Open Floor Plan
Outdoor Living Space
Suited for view lot
Vaulted Ceilings
Vaulted Great Room/Living
Walk-in Closet
Build Beautiful With Our Trusted Brands
Our Guarantees
- Only the highest quality plans
- Int’l Residential Code Compliant
- Full structural details on all plans
- Best plan price guarantee
- Free modification Estimates
- Builder-ready construction drawings
- Expert advice from leading designers
- PDFs NOW!™ plans in minutes
- 100% satisfaction guarantee
- Free Home Building Organizer
.png)
.png)
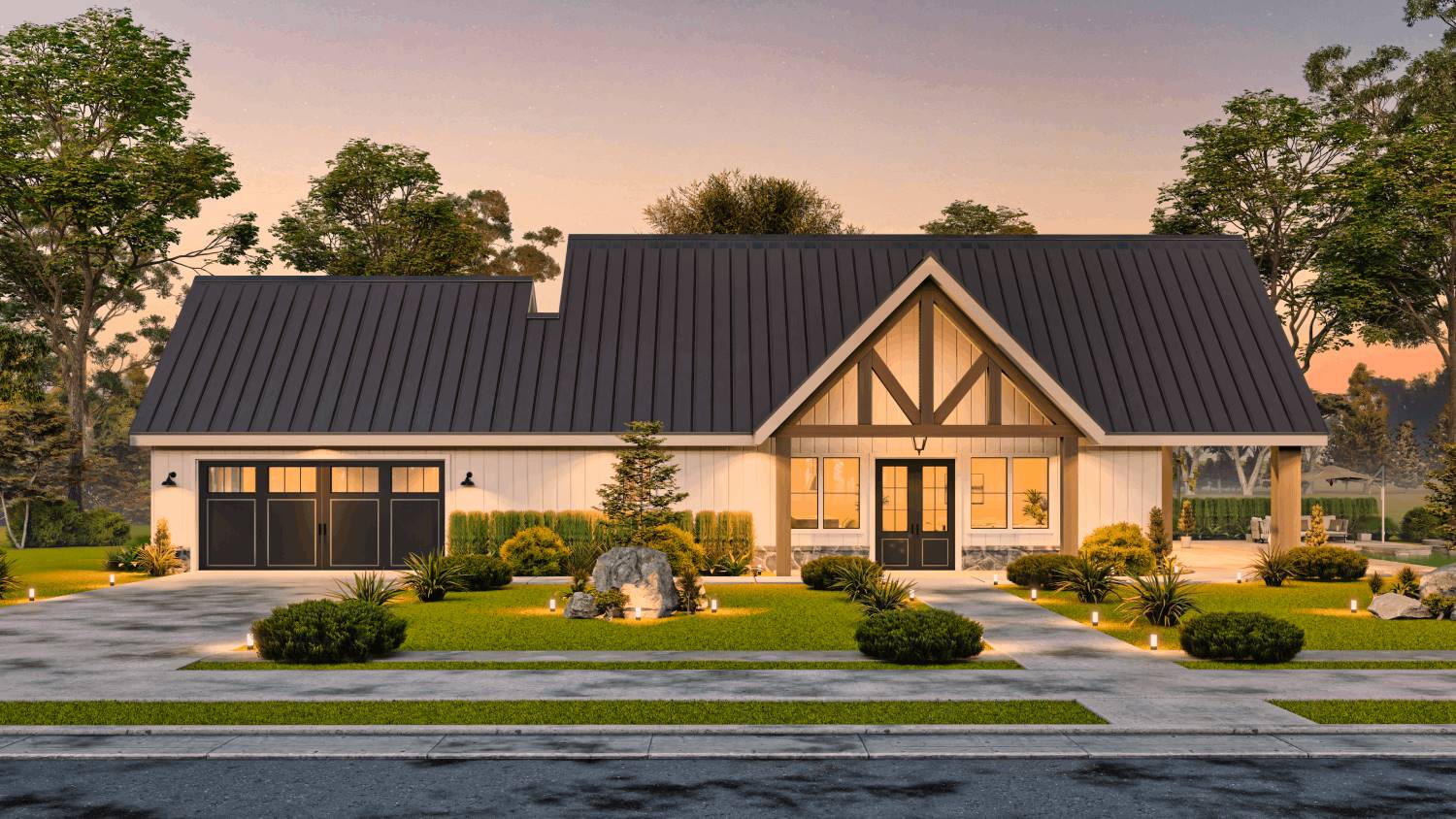
.png)
