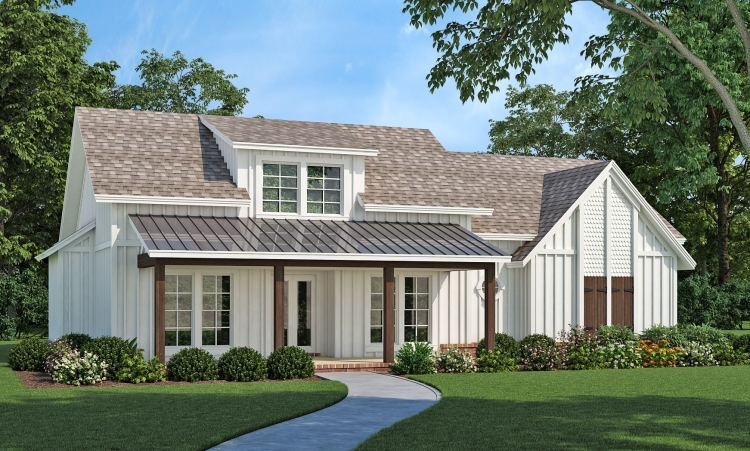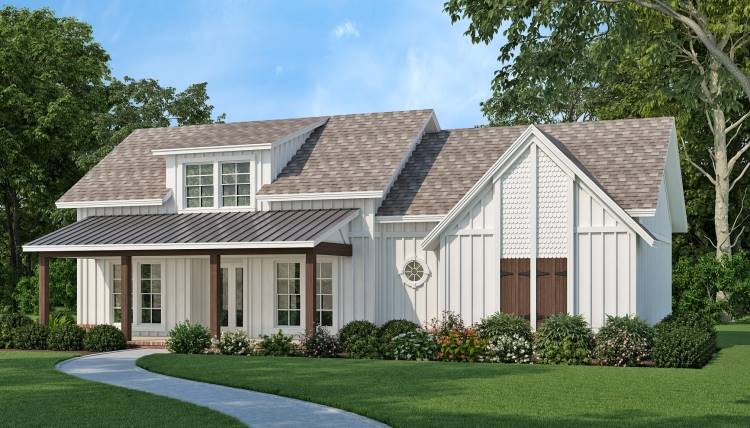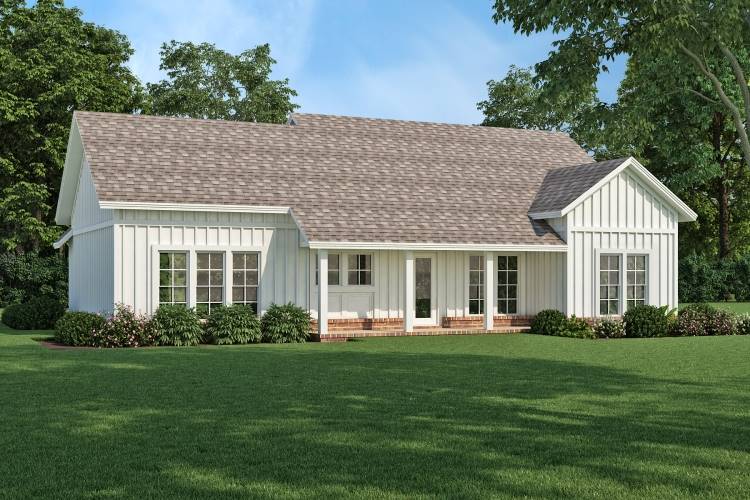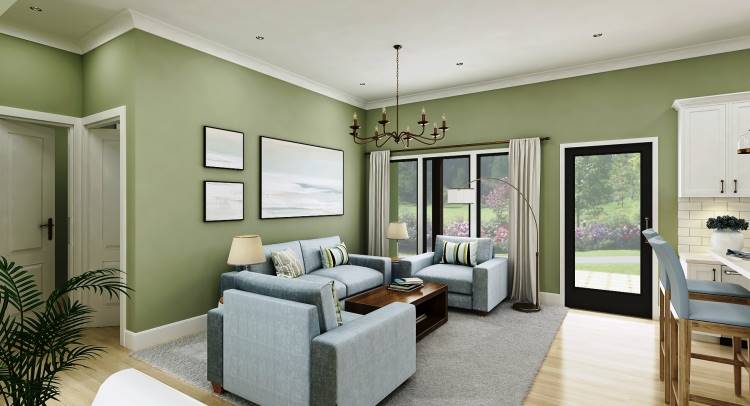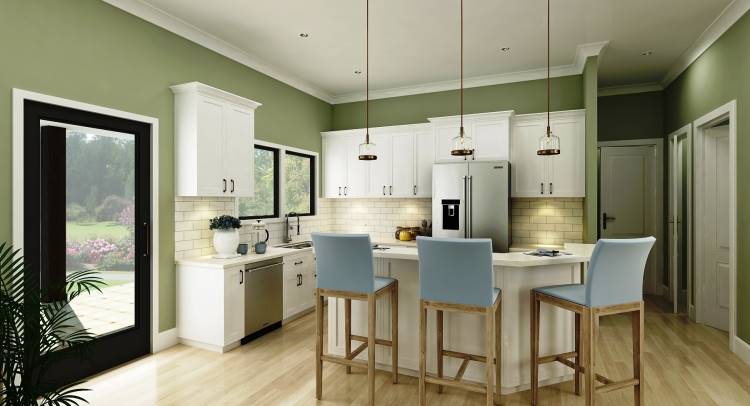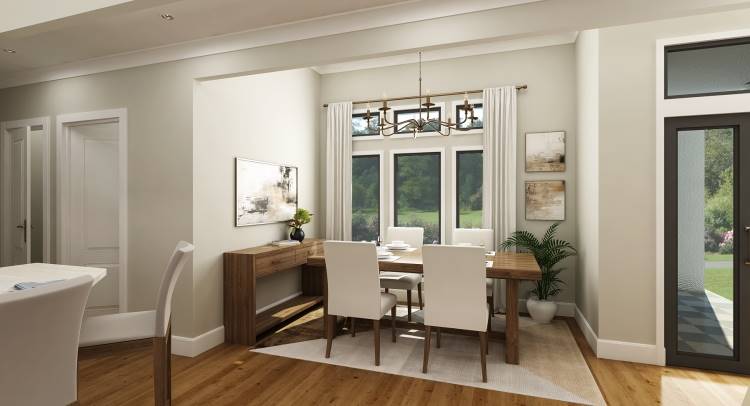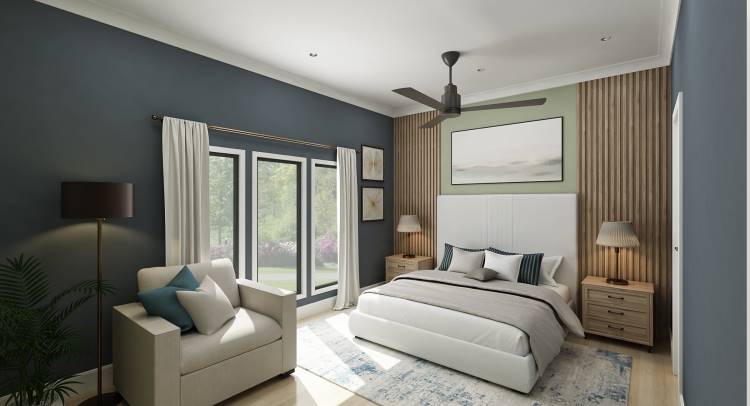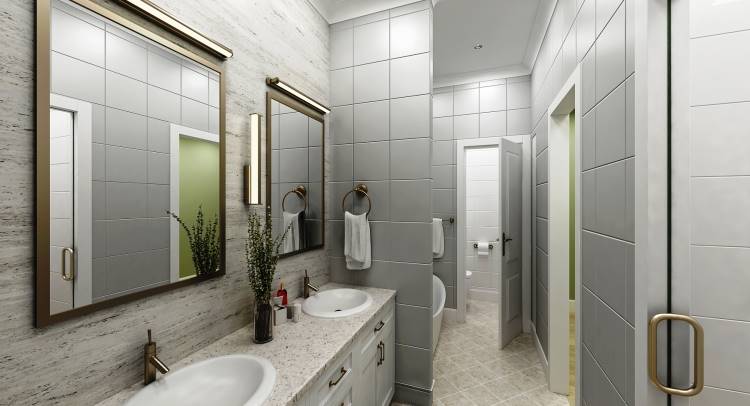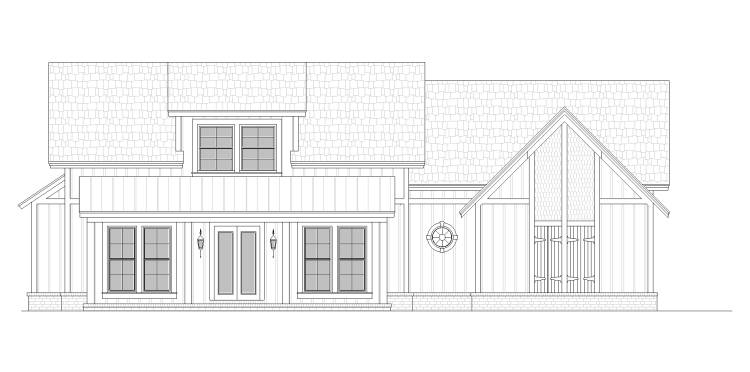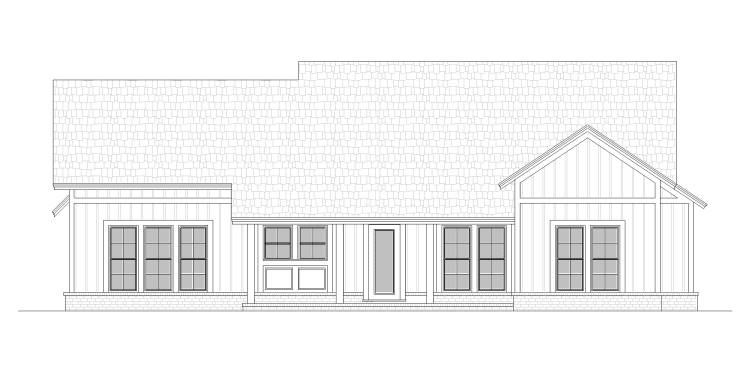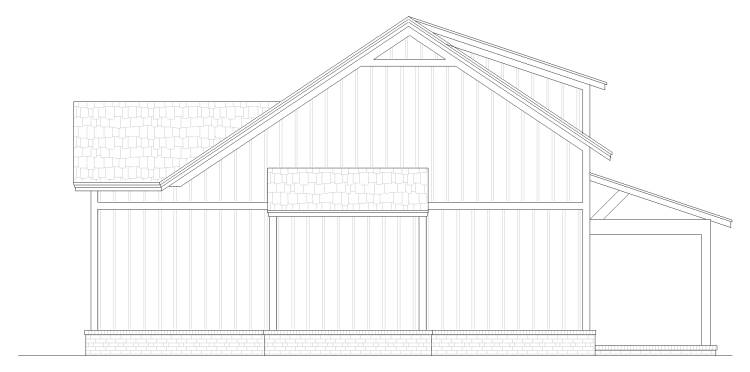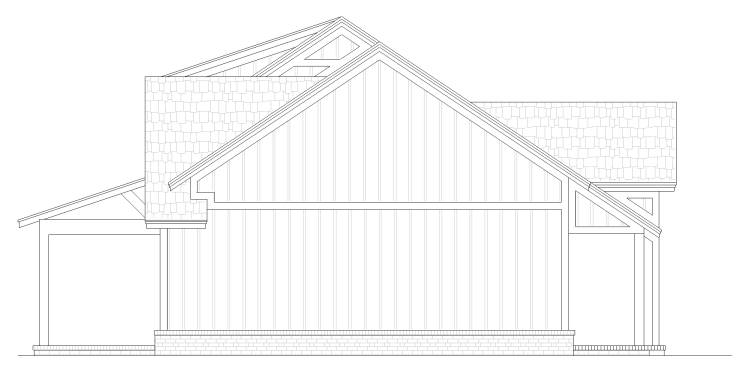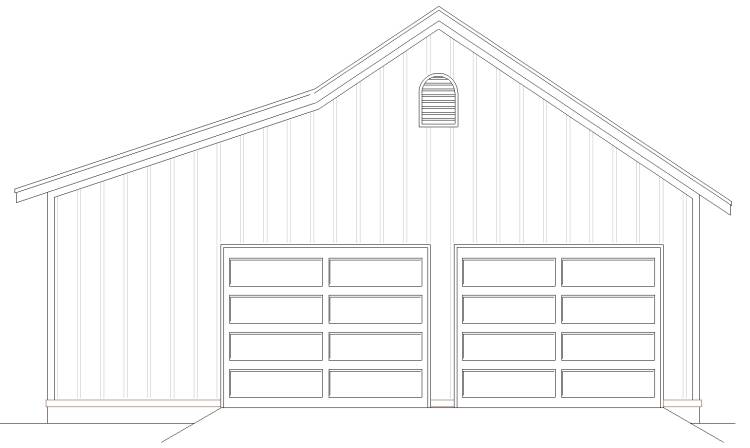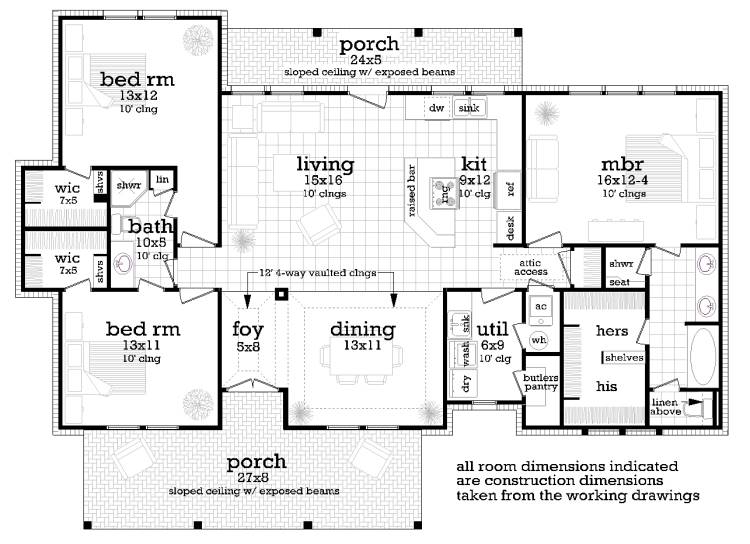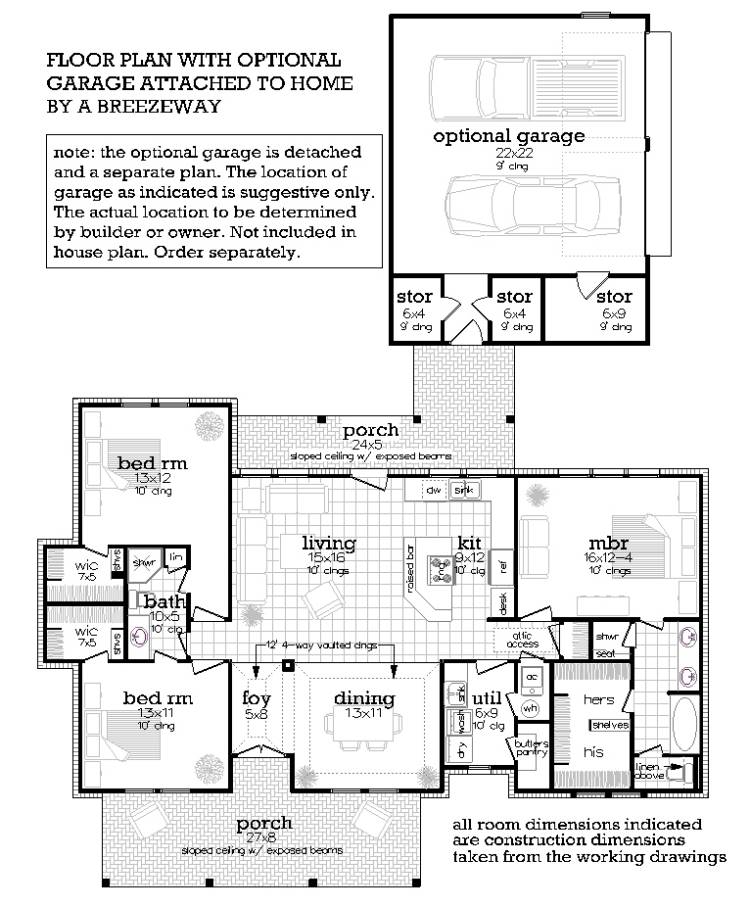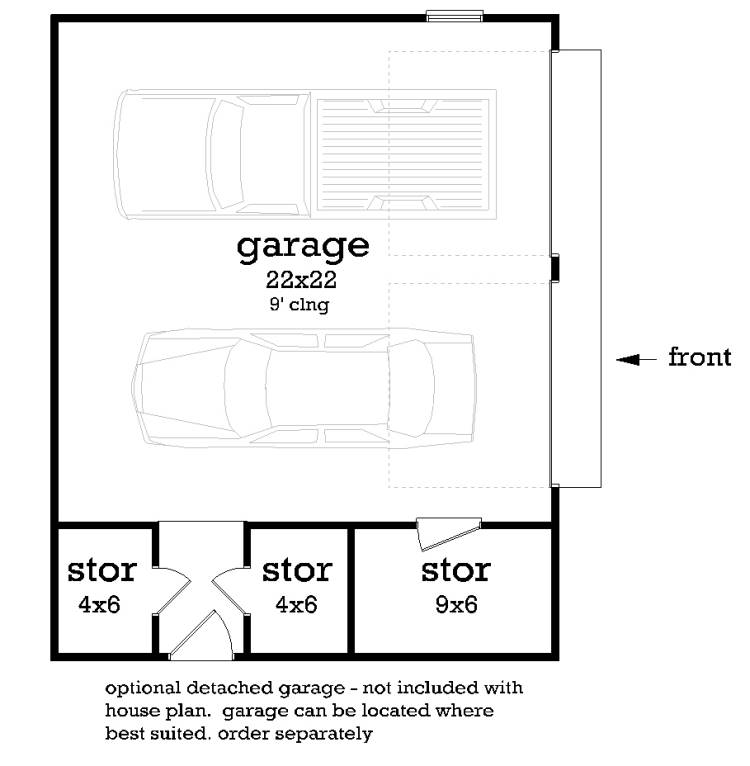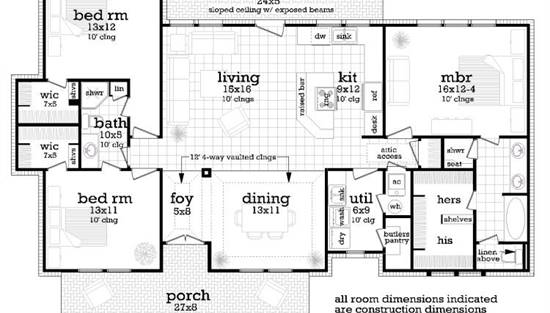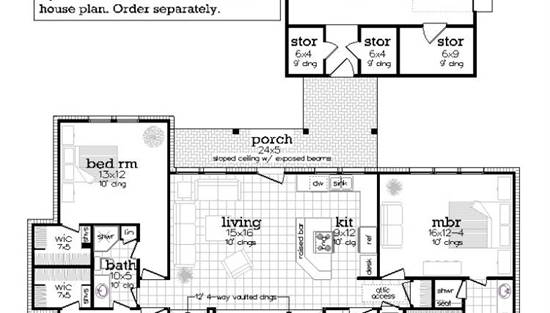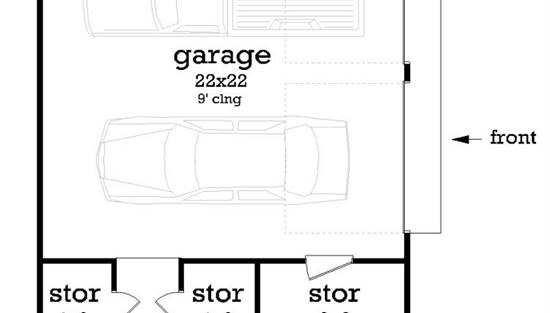- Plan Details
- |
- |
- Print Plan
- |
- Modify Plan
- |
- Reverse Plan
- |
- Cost-to-Build
- |
- View 3D
- |
- Advanced Search
About House Plan 8137:
House Plan 8137 is an affordable cottage with the perfect layout for a family on a budget. Behind its cute country-inspired exterior, you'll find 1,512 square feet with three split bedrooms and two baths around open living. The dining area beside the foyer has a four-way vaulted ceiling for a touch of style while the island kitchen has additional seating at the raised bar. The primary suite offers a five-piece bath and a walk-in closet while the bedrooms on the opposite side of the house share a three-piece bath, but they each have walk-in closets as well. This design also has an optional detached garage that you can build where you want--those plans are included as an add-on!
Plan Details
Key Features
Covered Front Porch
Covered Rear Porch
Detached
Dining Room
Double Vanity Sink
Foyer
Great Room
His and Hers Primary Closets
Kitchen Island
Laundry 1st Fl
L-Shaped
Primary Bdrm Main Floor
Open Floor Plan
Oversized
Pantry
Separate Tub and Shower
Split Bedrooms
Suited for corner lot
Suited for view lot
Vaulted Ceilings
Vaulted Foyer
Walk-in Closet
Build Beautiful With Our Trusted Brands
Our Guarantees
- Only the highest quality plans
- Int’l Residential Code Compliant
- Full structural details on all plans
- Best plan price guarantee
- Free modification Estimates
- Builder-ready construction drawings
- Expert advice from leading designers
- PDFs NOW!™ plans in minutes
- 100% satisfaction guarantee
- Free Home Building Organizer
