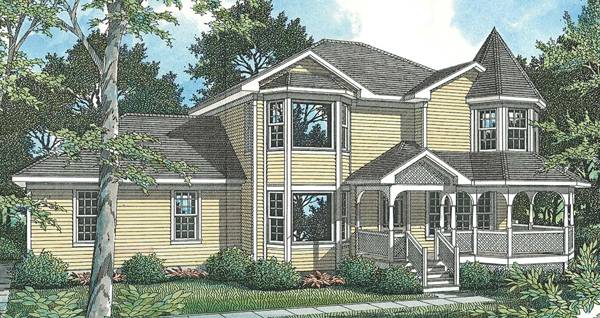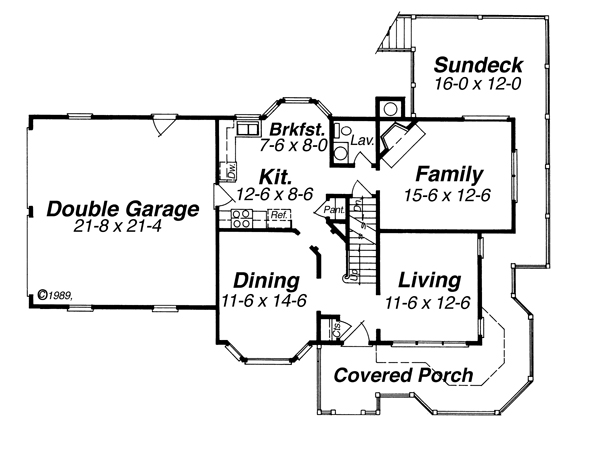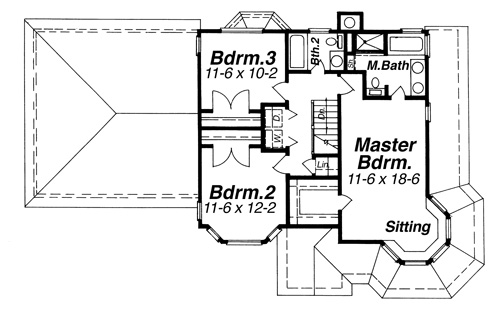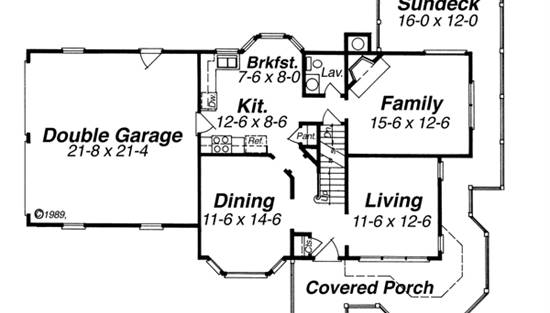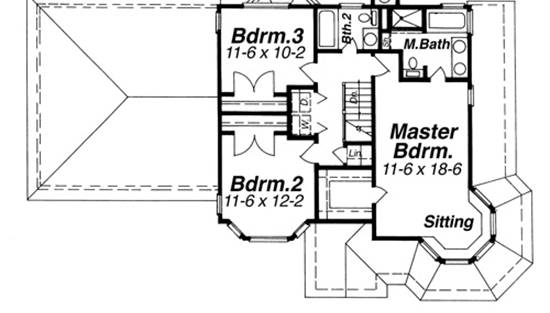- Plan Details
- |
- |
- Print Plan
- |
- Modify Plan
- |
- Reverse Plan
- |
- Cost-to-Build
- |
- View 3D
- |
- Advanced Search
About House Plan 8249:
A simple farm house design is enhanced by a touch of country flair. An astonishing covered front porch wraps all the way around from the front of the home, to the back sundeck. A double-garage is found on the other side of the home, along with plenty of storage. Inside this 2-story plan, you will find 1,764 square feet of living space, including 3 bedrooms and 2.5 bathrooms. A semi-open concept finds each room flowing together but with added touches of privacy and relaxation, beginning with the formal living room and the formal dining room, both at the front of the home. From there, a country kitchen and breakfast nook are nearby, before joining with the family room which is nestled away at the rear of the home. Upstairs is home to all of the bedrooms of the plan, including two secondary bedrooms which are great for kids and share a full hallway bath, as well as an amazing master suite, complete with a beautiful sitting area, a walk-in closet, and a spa-style bath.
Plan Details
Key Features
Attached
Basement
Covered Front Porch
Deck
Dining Room
Double Vanity Sink
Family Room
Fireplace
Formal LR
Foyer
Front Porch
Laundry 2nd Fl
Primary Bdrm Upstairs
Nook / Breakfast Area
Separate Tub and Shower
Side-entry
Sitting Area
Suited for sloping lot
Walk-in Closet
Walkout Basement
Wraparound Porch
Build Beautiful With Our Trusted Brands
Our Guarantees
- Only the highest quality plans
- Int’l Residential Code Compliant
- Full structural details on all plans
- Best plan price guarantee
- Free modification Estimates
- Builder-ready construction drawings
- Expert advice from leading designers
- PDFs NOW!™ plans in minutes
- 100% satisfaction guarantee
- Free Home Building Organizer
.png)
.png)
