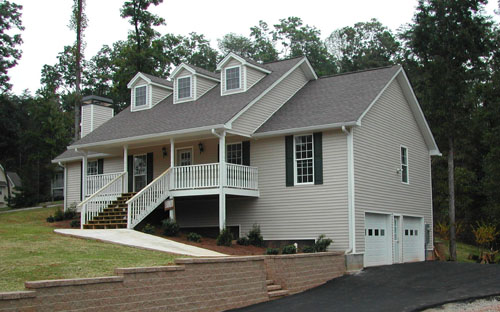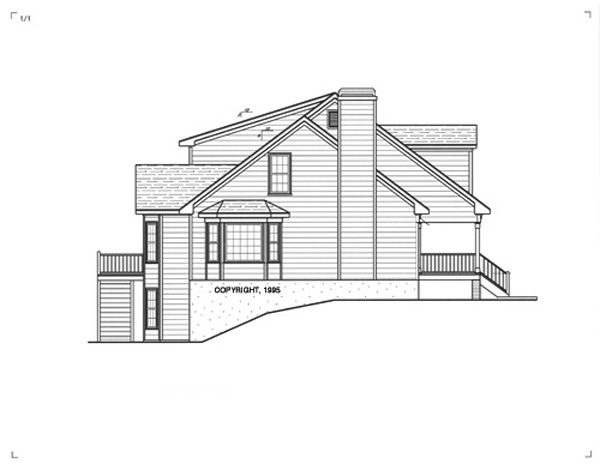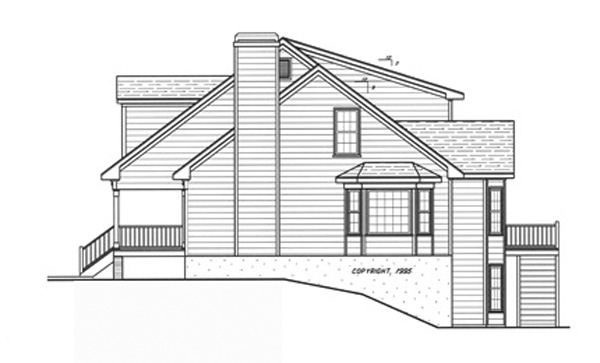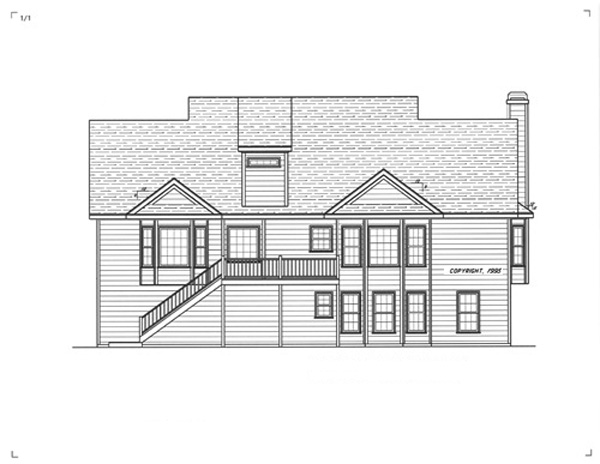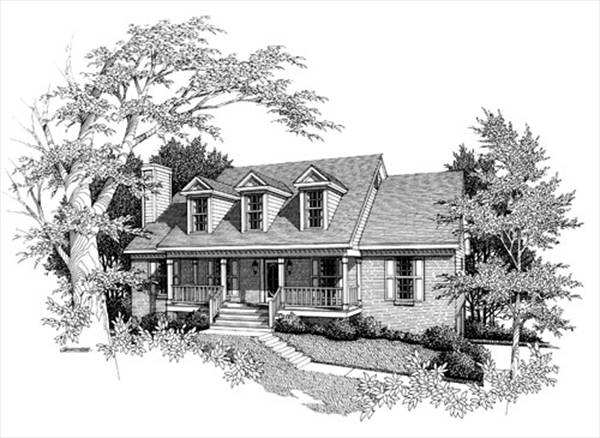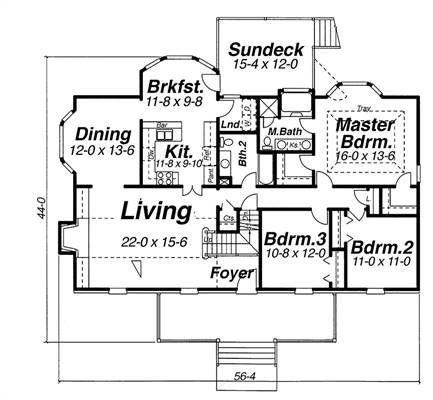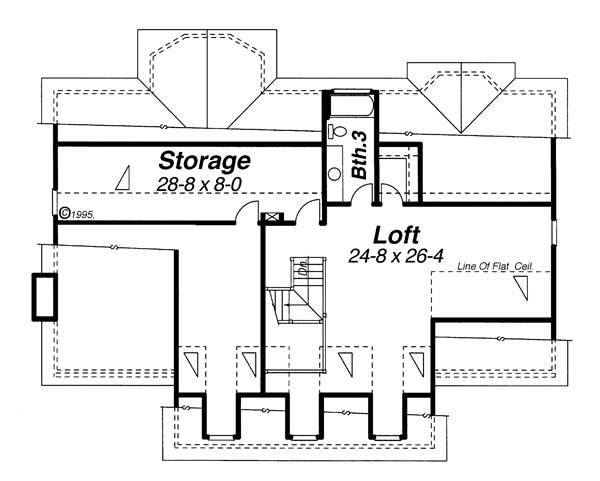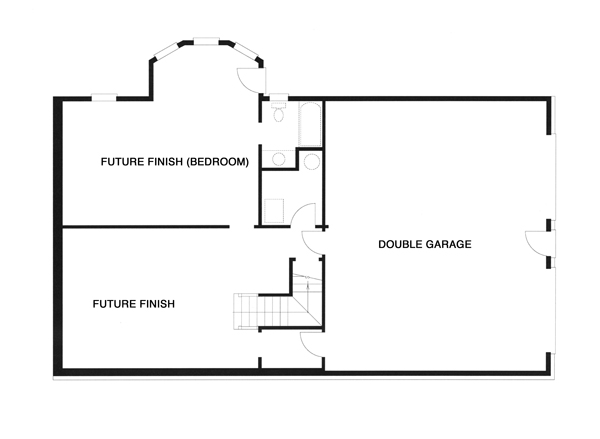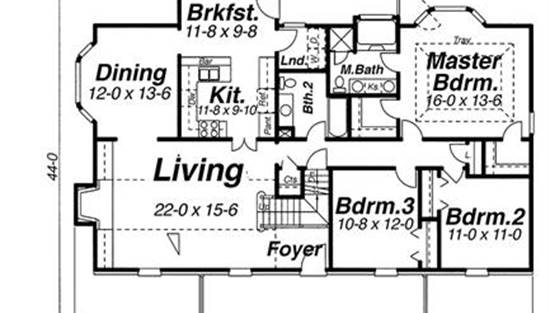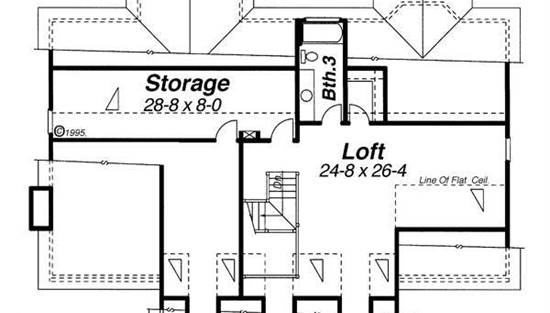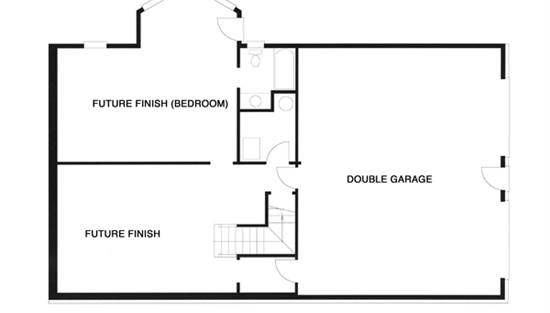- Plan Details
- |
- |
- Print Plan
- |
- Modify Plan
- |
- Reverse Plan
- |
- Cost-to-Build
- |
- View 3D
- |
- Advanced Search
About House Plan 8352:
Cape Cod Style drive under with perfect symmetry provide traditional living with room to grow in both lower level and attic. Dormers bring light into the main floor of this
traditional ranch plan providing a two story foyer with overlook loft. Loft has its own bath allowing the 2nd floor space to be
used as a playroom or teen suite. Bay windows in both dining areas bring additional light into their spaces brightening the kitchen and enhancing the view from the living
area. The drive under basement provides expandable space, perfect for the Man Cave while allowing the house to fit on most lots.
traditional ranch plan providing a two story foyer with overlook loft. Loft has its own bath allowing the 2nd floor space to be
used as a playroom or teen suite. Bay windows in both dining areas bring additional light into their spaces brightening the kitchen and enhancing the view from the living
area. The drive under basement provides expandable space, perfect for the Man Cave while allowing the house to fit on most lots.
Plan Details
Key Features
2 Story Volume
Basement
Bonus Room
Covered Front Porch
Deck
Double Vanity Sink
Drive-under
Fireplace
Foyer
Front Porch
His and Hers Primary Closets
Laundry 1st Fl
Loft / Balcony
Primary Bdrm Main Floor
Nook / Breakfast Area
Peninsula / Eating Bar
Separate Tub and Shower
Suited for sloping lot
Unfinished Space
Vaulted Ceilings
Walk-in Closet
Walkout Basement
Build Beautiful With Our Trusted Brands
Our Guarantees
- Only the highest quality plans
- Int’l Residential Code Compliant
- Full structural details on all plans
- Best plan price guarantee
- Free modification Estimates
- Builder-ready construction drawings
- Expert advice from leading designers
- PDFs NOW!™ plans in minutes
- 100% satisfaction guarantee
- Free Home Building Organizer
.png)
.png)
