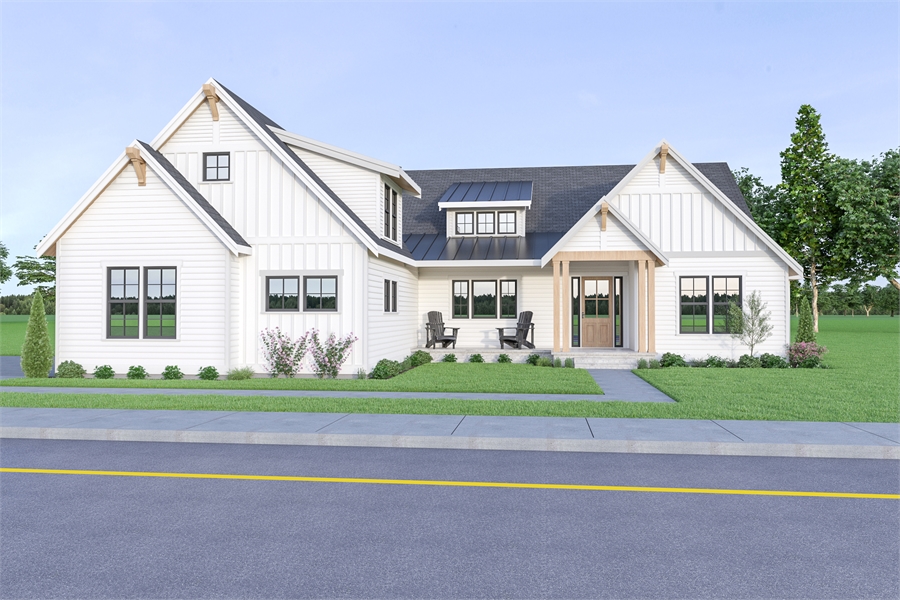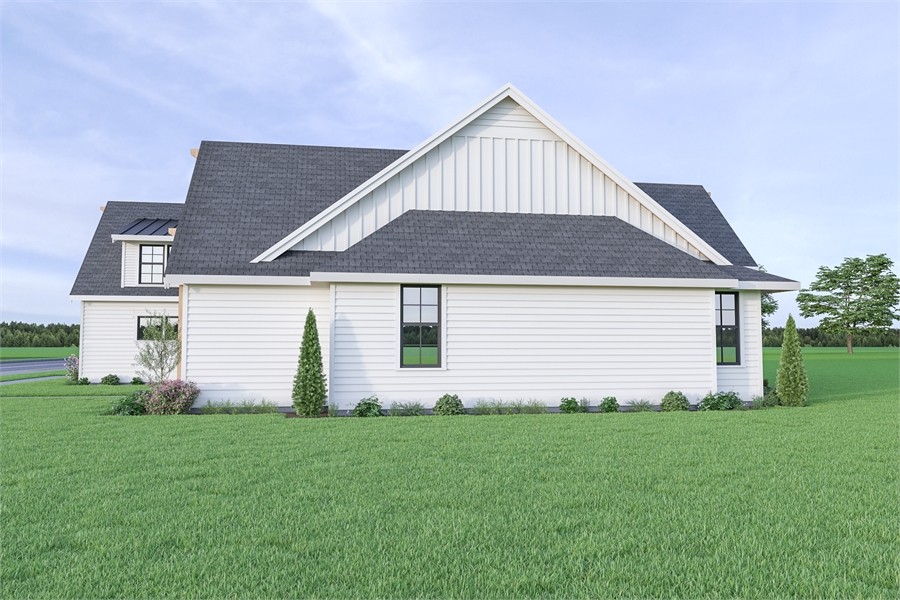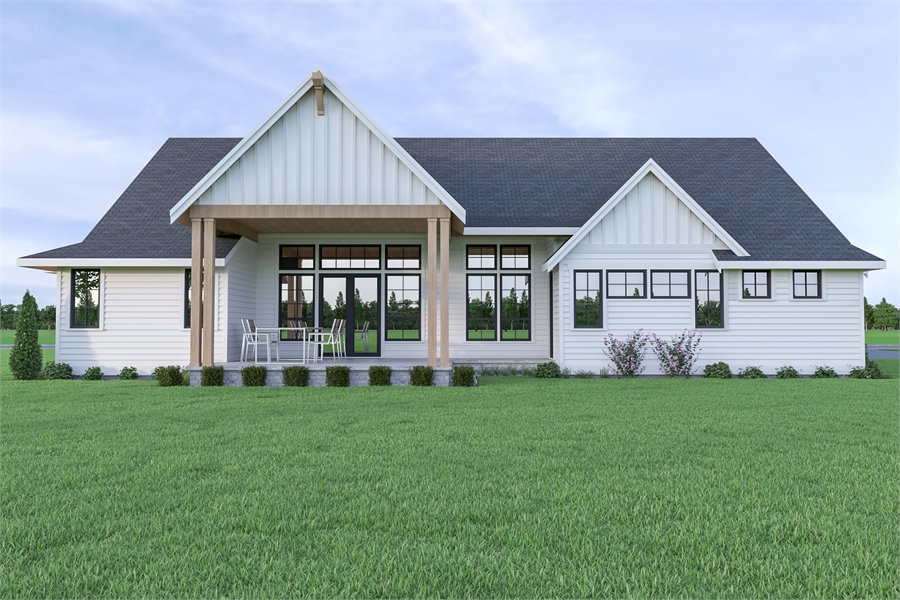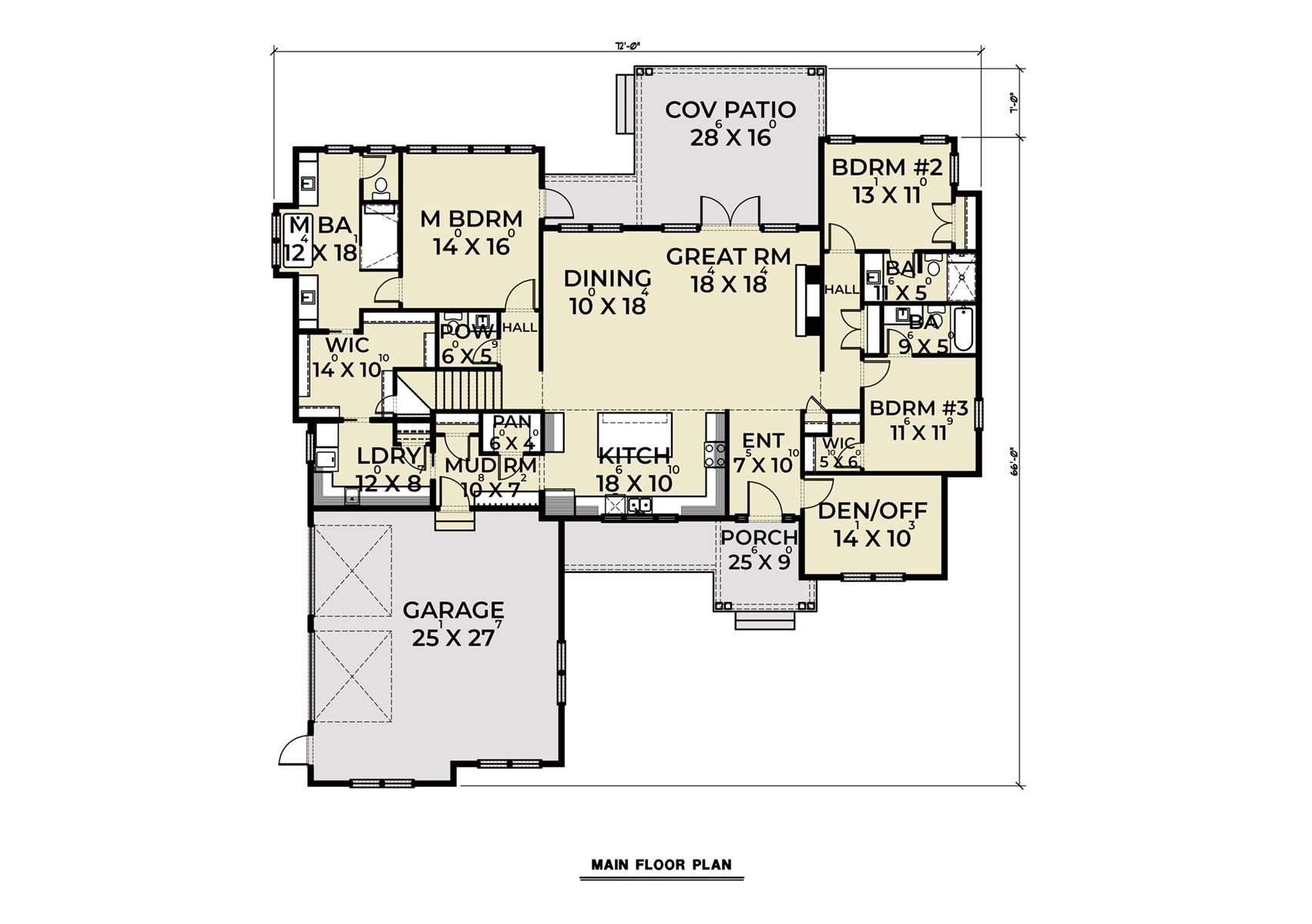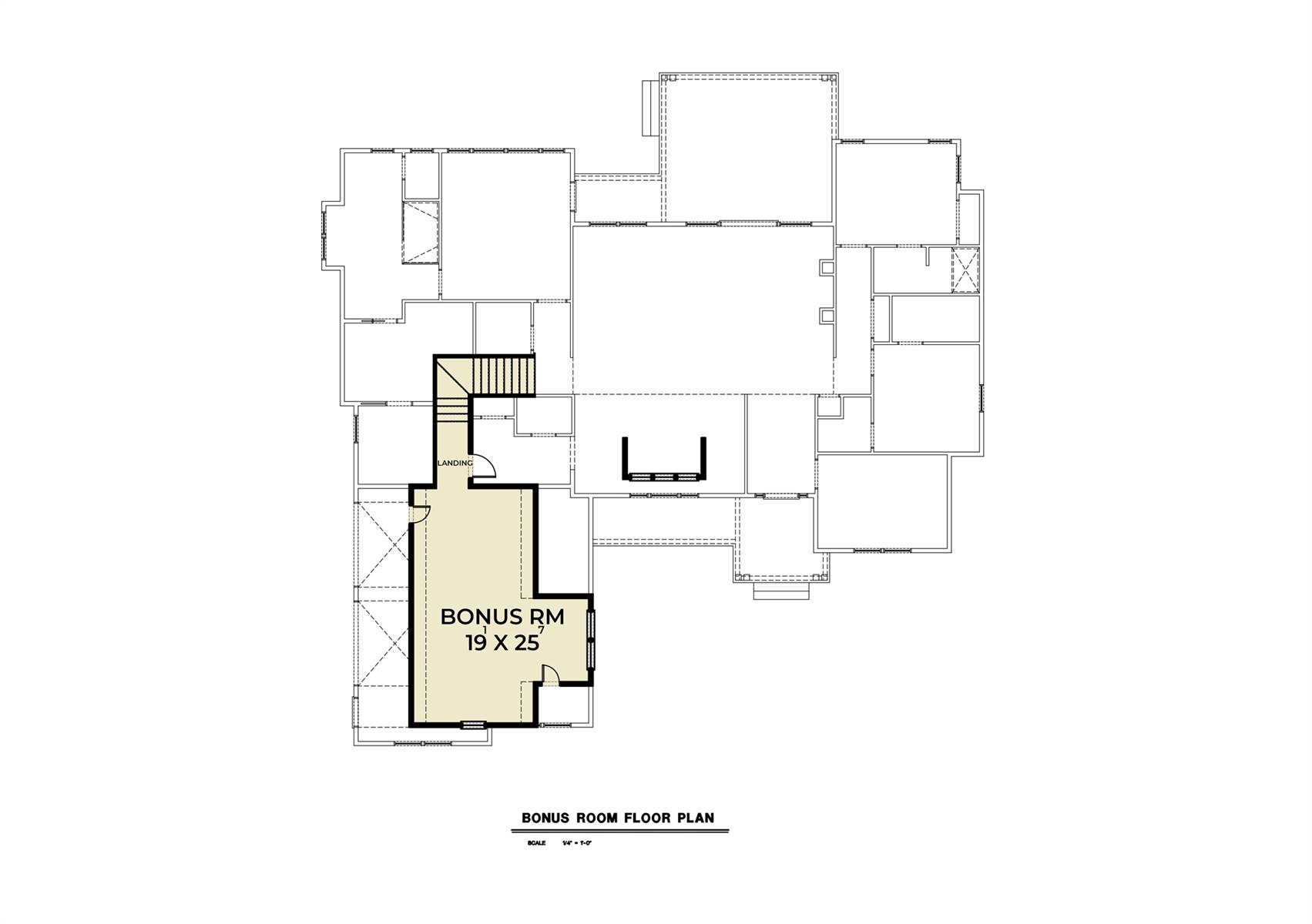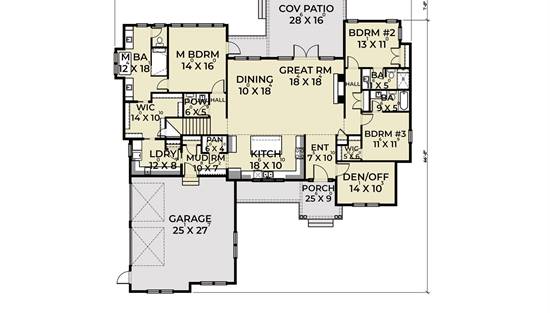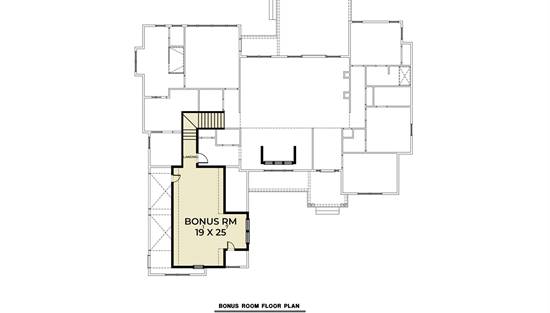- Plan Details
- |
- |
- Print Plan
- |
- Modify Plan
- |
- Reverse Plan
- |
- Cost-to-Build
- |
- View 3D
- |
- Advanced Search
About House Plan 8471:
A seamless blend of contemporary and farmhouse designs, this one-of-a-kind plan is a great family home. A spacious 2,948 square feet provides you with 3 beds and 3.5 bathrooms amongst the 1.5 story layout. Beyond the covered front porch, enter into an open concept layout which joins the main spaces such as the island kitchen and dining room, with the great room and covered patio. You'll love the private master along with its en-suite and walk-in closet. Also notice the private office and the bonus room which is located above the 2-car garage.
Plan Details
Key Features
Attached
Bonus Room
Covered Front Porch
Covered Rear Porch
Crawlspace
Dining Room
Double Vanity Sink
Family Room
Fireplace
Foyer
Great Room
Home Office
Kitchen Island
Laundry 1st Fl
Primary Bdrm Main Floor
Mud Room
Open Floor Plan
Side-entry
Unfinished Space
Walk-in Closet
Walk-in Pantry
Build Beautiful With Our Trusted Brands
Our Guarantees
- Only the highest quality plans
- Int’l Residential Code Compliant
- Full structural details on all plans
- Best plan price guarantee
- Free modification Estimates
- Builder-ready construction drawings
- Expert advice from leading designers
- PDFs NOW!™ plans in minutes
- 100% satisfaction guarantee
- Free Home Building Organizer
