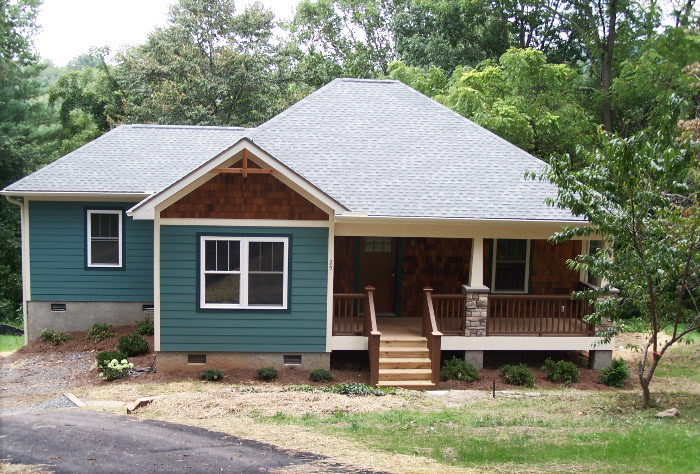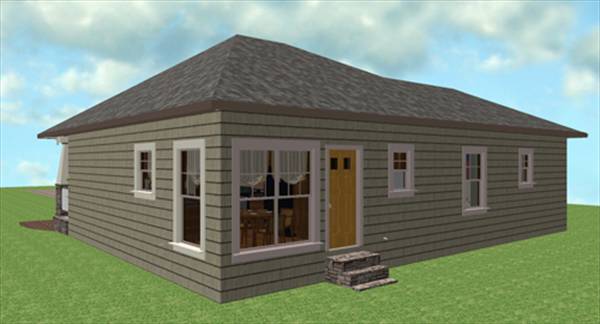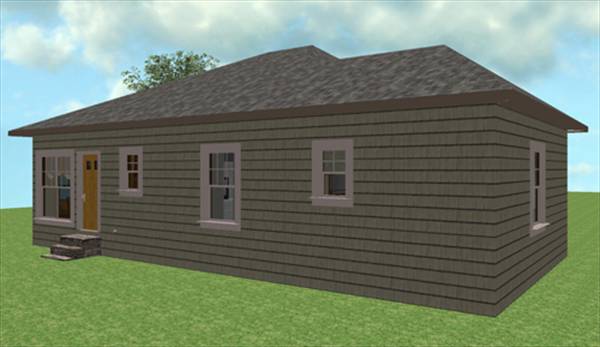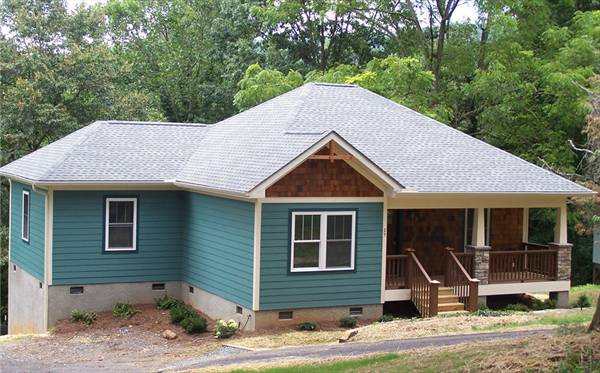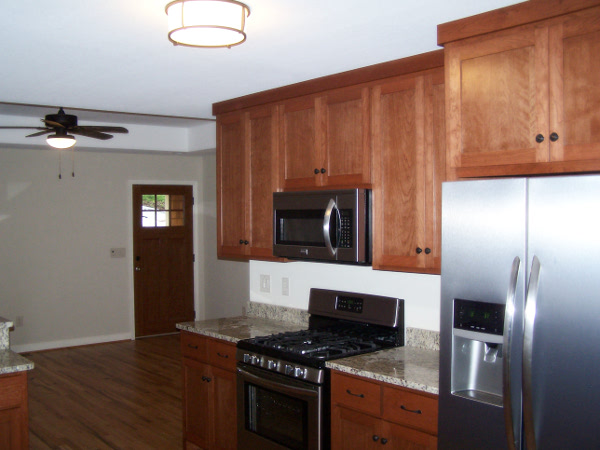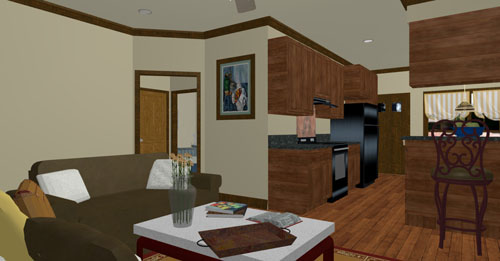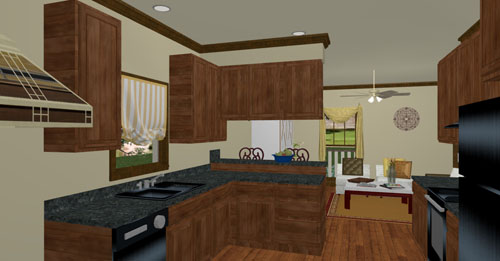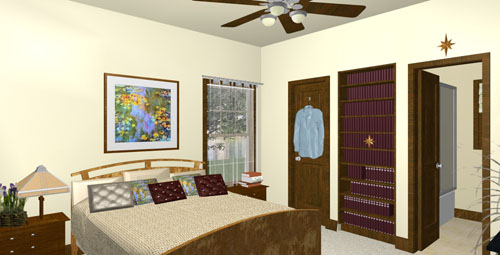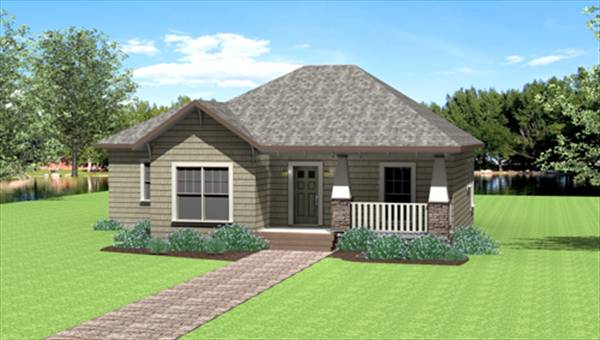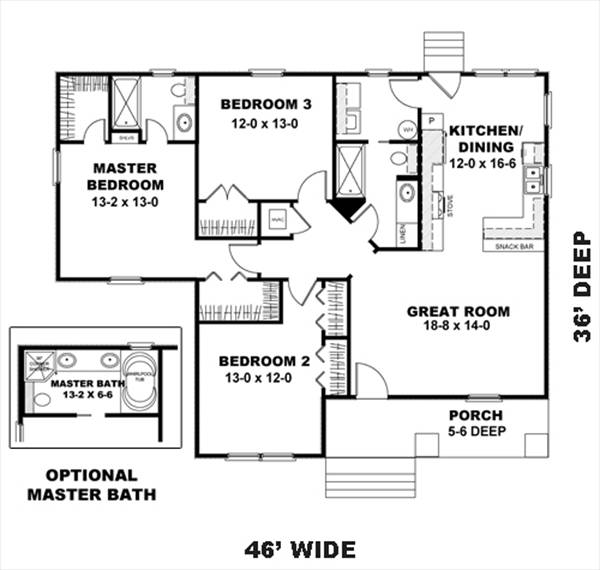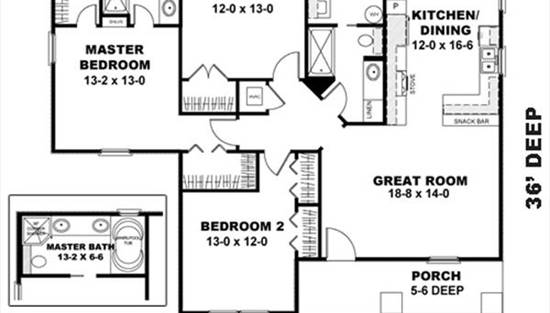- Plan Details
- |
- |
- Print Plan
- |
- Modify Plan
- |
- Reverse Plan
- |
- Cost-to-Build
- |
- View 3D
- |
- Advanced Search
House Plan: DFD-8483
See All 13 Photos > (photographs may reflect modified homes)
About House Plan 8483:
The shake siding and stacked columns give The Holly character that surpasses all others. A charming porch grants you shelter from the storm and welcomes you home. This is an open floor plan with a large Great Room that shares a raised snack bar with the Kitchen/Dining area. The Kitchen has loads of cabinets and you have a place for everything. The Master Bedroom has options galore. Keep the plan as it is and have two walk-in closets and a private bath or use the Optional Master Bath layout that comes with the plan. The Optional Master Bath plan removes one of the walk-in closets and replaces your smaller private bath with a luxury bath. Dual sinks, corner shower and whirlpool tub round out this option. Bedrooms 2 and 3 are nice sized and have lots of storage. The Laundry room is located next to Bath 2, making cleanup a breeze. This home has true star quality with down home charm.
Plan Details
Key Features
Columns
Country Kitchen
Covered Front Porch
Covered Porch
Crawlspace
Front Porch
Great Room
His and Hers Primary Closets
Large Bedrooms
Large Kitchen
None
Nook / Breakfast Area
Open Floor Plan
Optional Primary bed/bath layout comes with plans
Peninsula / Eating Bar
Raised Snack Bar
Separate Tub and Shower
Slab
Suited for corner lot
Suited for narrow lot
Walk-in Closet
Build Beautiful With Our Trusted Brands
Our Guarantees
- Only the highest quality plans
- Int’l Residential Code Compliant
- Full structural details on all plans
- Best plan price guarantee
- Free modification Estimates
- Builder-ready construction drawings
- Expert advice from leading designers
- PDFs NOW!™ plans in minutes
- 100% satisfaction guarantee
- Free Home Building Organizer
.png)
.png)
