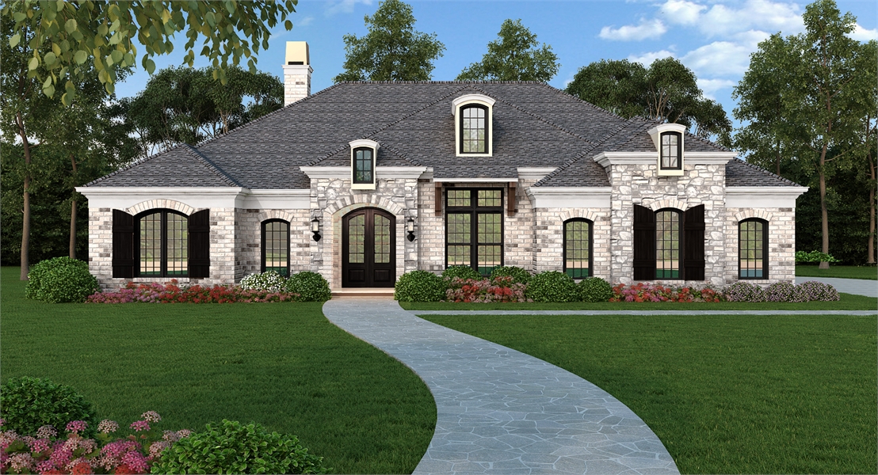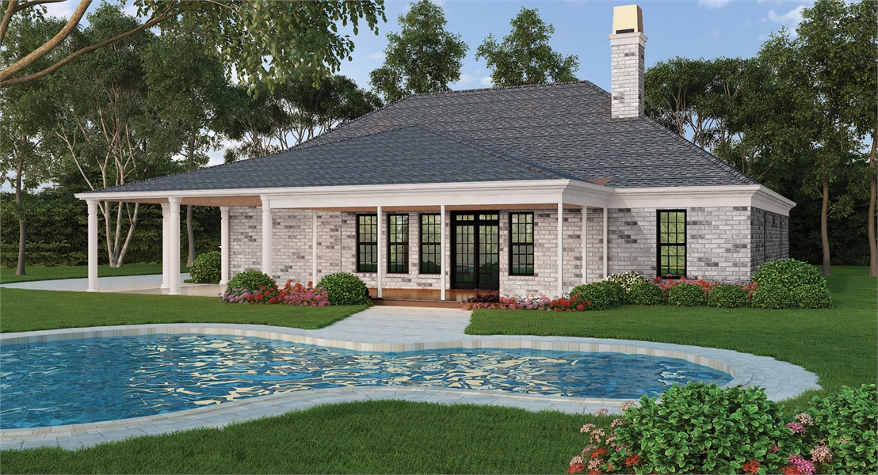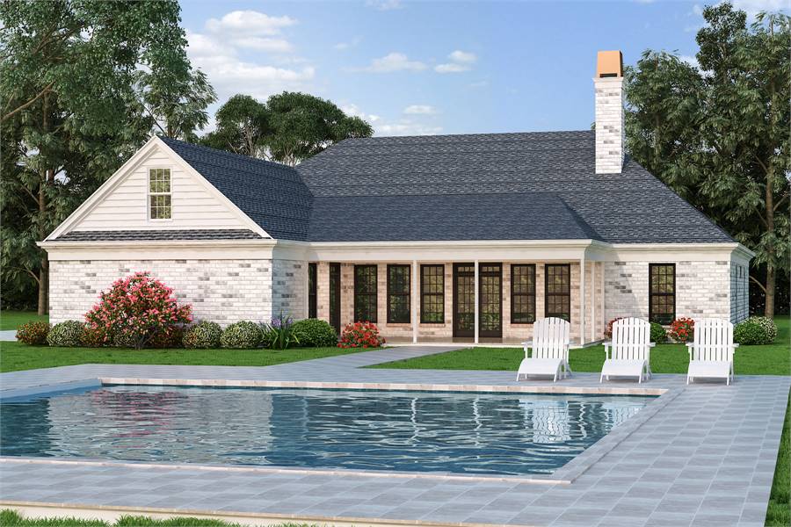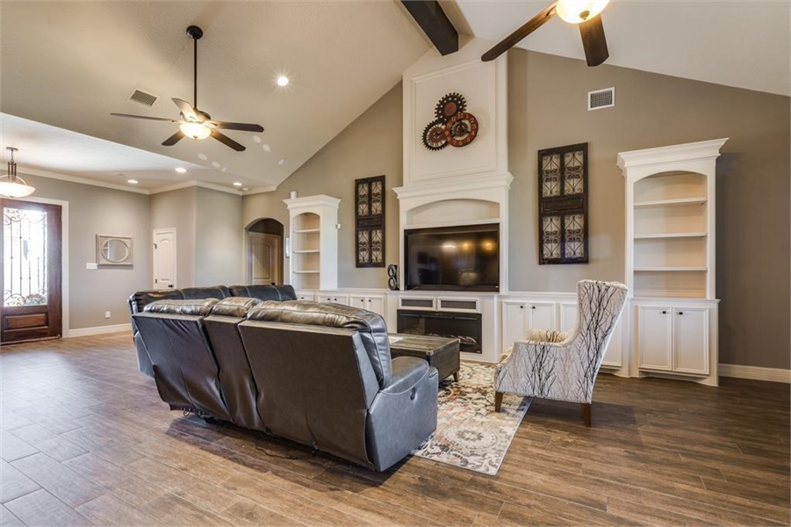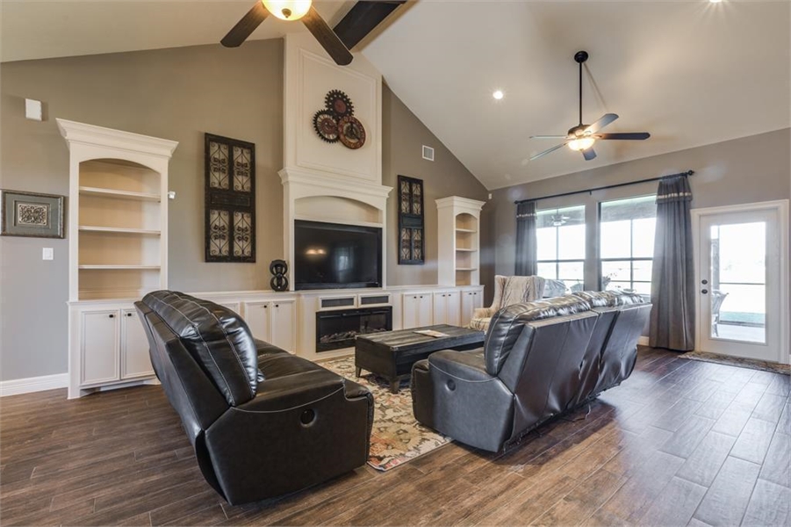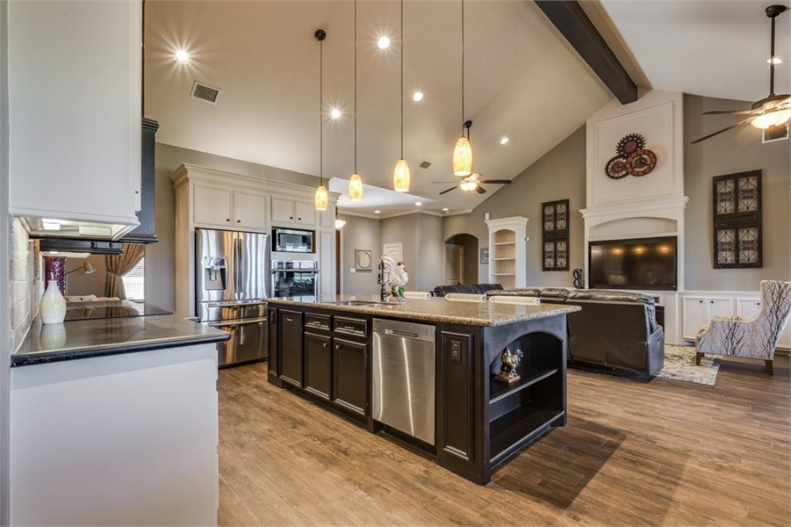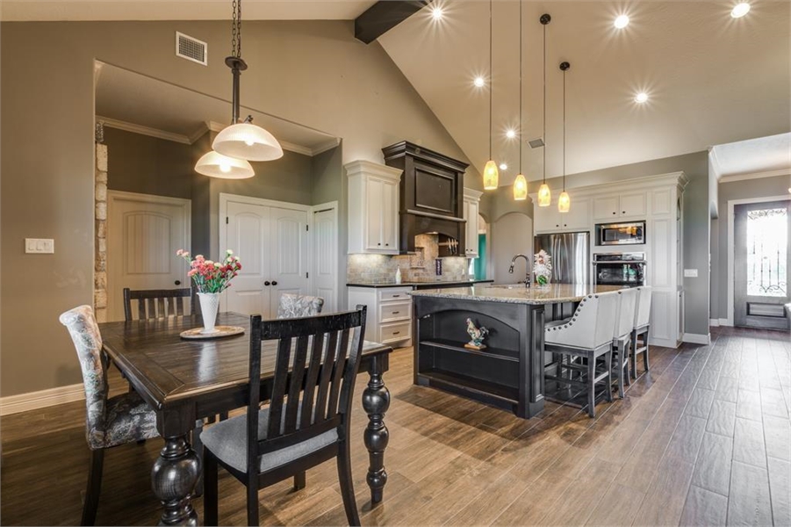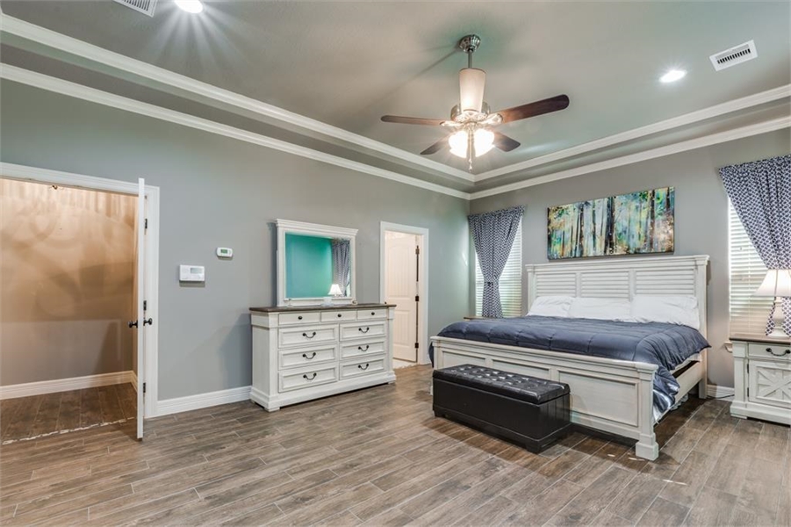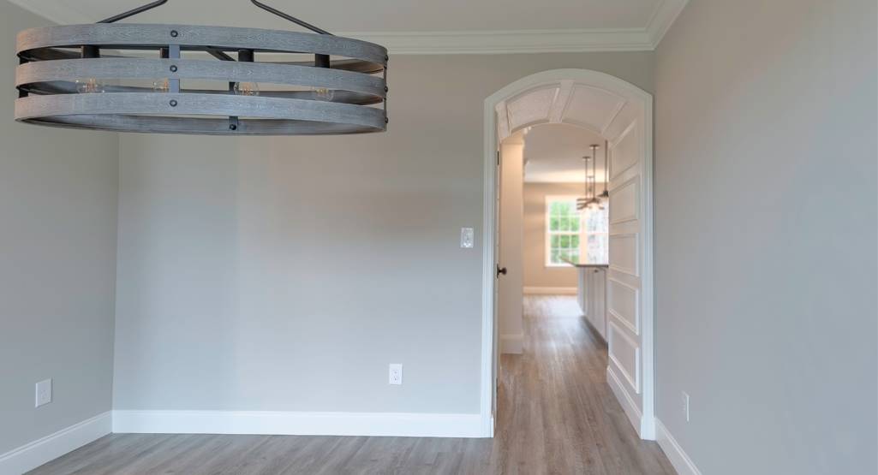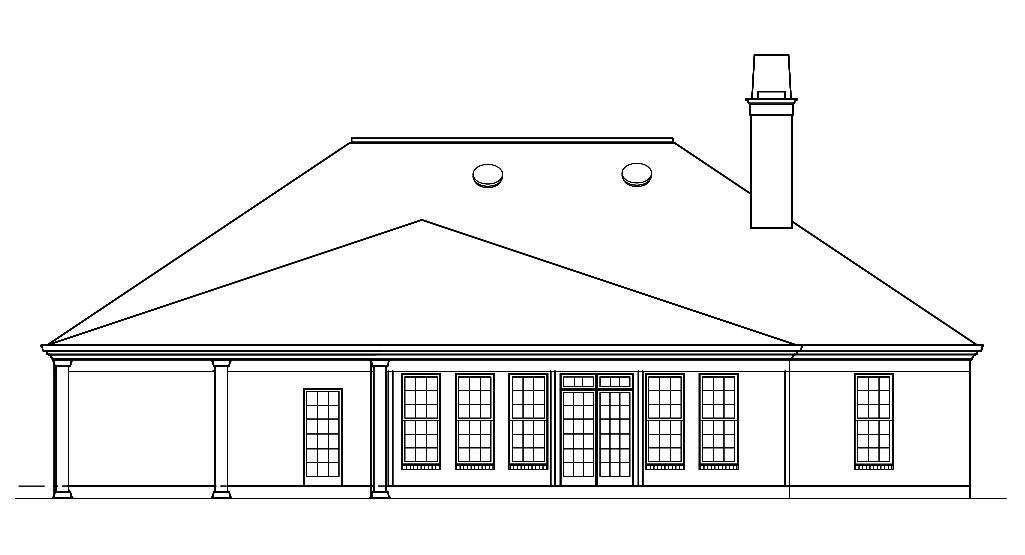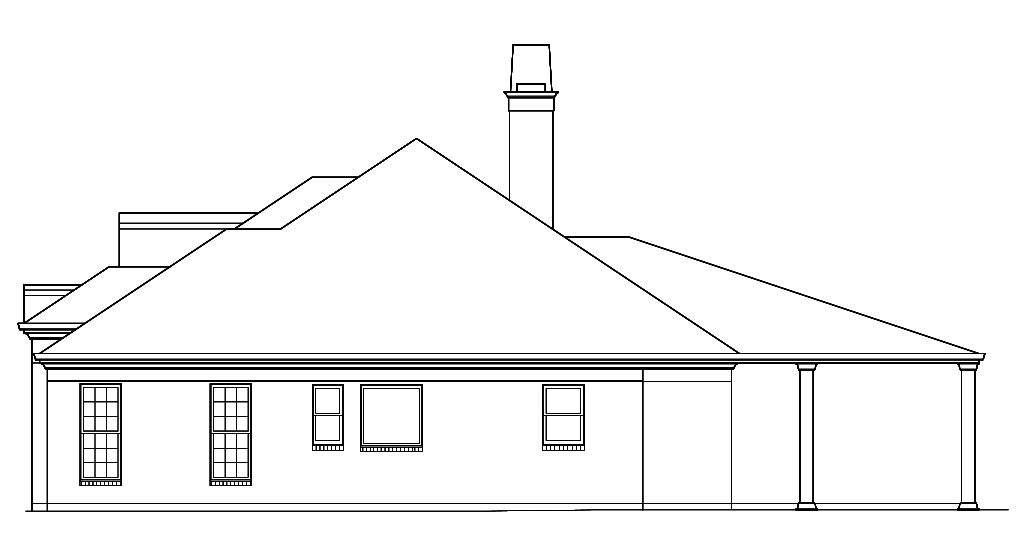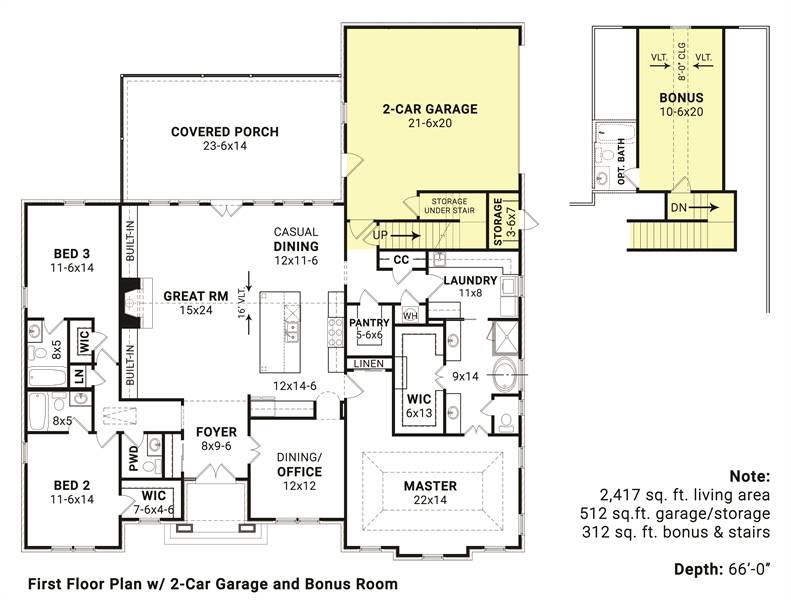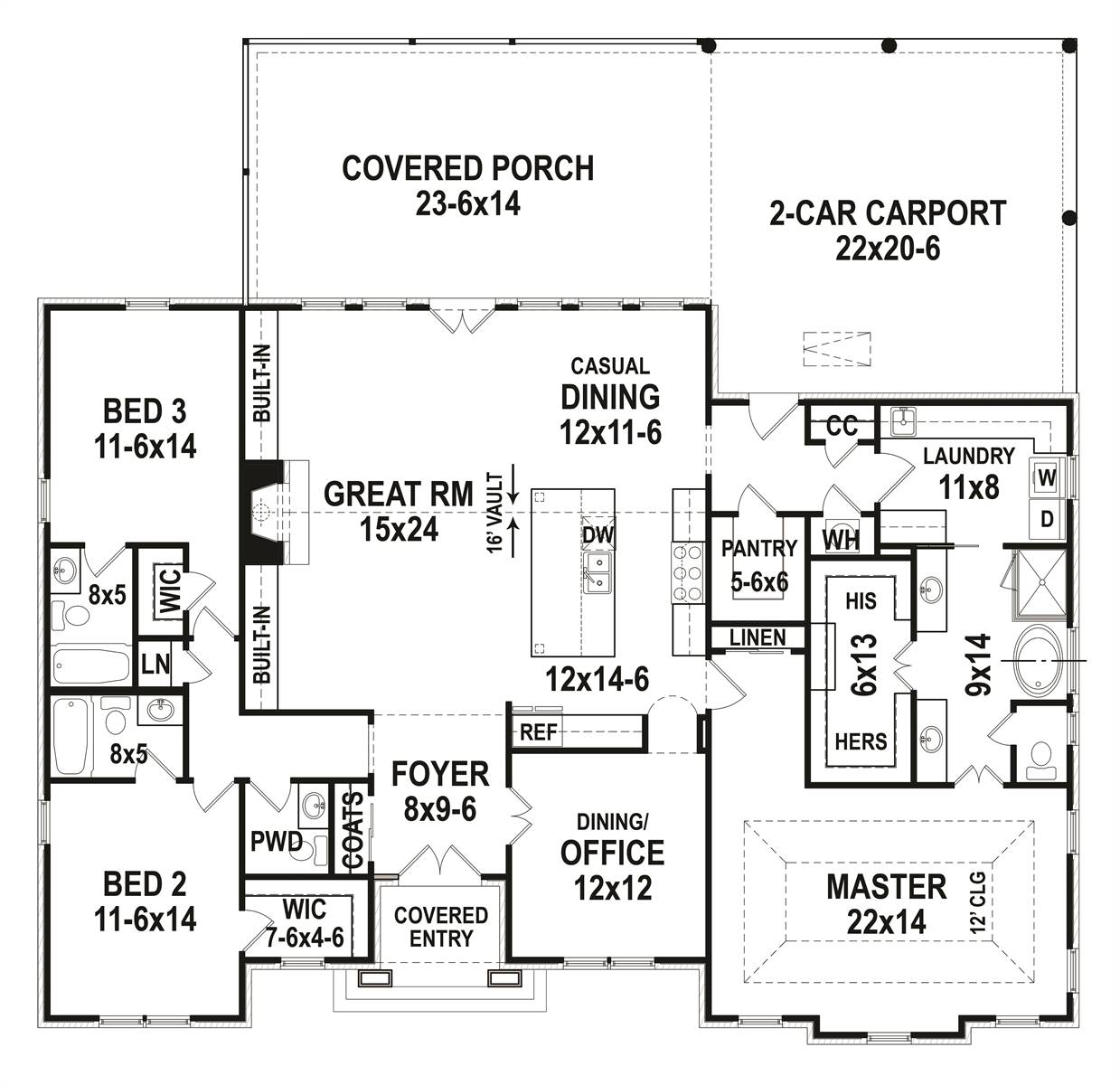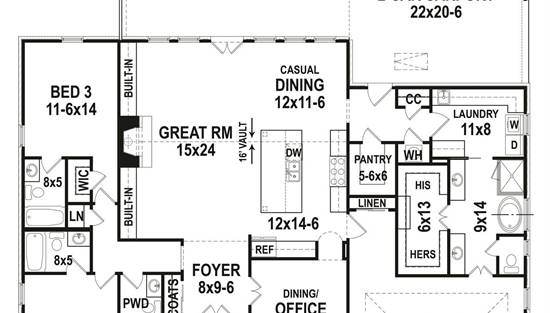- Plan Details
- |
- |
- Print Plan
- |
- Modify Plan
- |
- Reverse Plan
- |
- Cost-to-Build
- |
- View 3D
- |
- Advanced Search
About House Plan 8497:
You will certainly love the refined nature of this luxurious European ranch style home. Beginning with a traditional facade that takes its inspiration from the most time-tested designs of stone and intricate brick-work, this 2,403 square foot plan is a must-see. Attention was paid to every detail, including the 3 bedrooms, each of which has their own private en-suite bathrooms! The master even has separate his and hers walk-in closets for added comfort. Notice the 9' ceilings throughout, along with the 16' vaulted ceiling in the living room. This home's open layout joins all of its main spaces, including the living room, island kitchen and dining room. For added touches, take note of the private office, attached 2-car carport and covered outdoor entertainment area for the family to enjoy.
Plan Details
Key Features
Carport
Covered Front Porch
Covered Rear Porch
Crawlspace
Dining Room
Double Vanity Sink
Family Room
Fireplace
Foyer
Great Room
Home Office
Kitchen Island
Laundry 1st Fl
Primary Bdrm Main Floor
Nook / Breakfast Area
Open Floor Plan
Rear-entry
Slab
Split Bedrooms
Vaulted Ceilings
Walk-in Closet
Walk-in Pantry
Build Beautiful With Our Trusted Brands
Our Guarantees
- Only the highest quality plans
- Int’l Residential Code Compliant
- Full structural details on all plans
- Best plan price guarantee
- Free modification Estimates
- Builder-ready construction drawings
- Expert advice from leading designers
- PDFs NOW!™ plans in minutes
- 100% satisfaction guarantee
- Free Home Building Organizer
.png)
.png)
