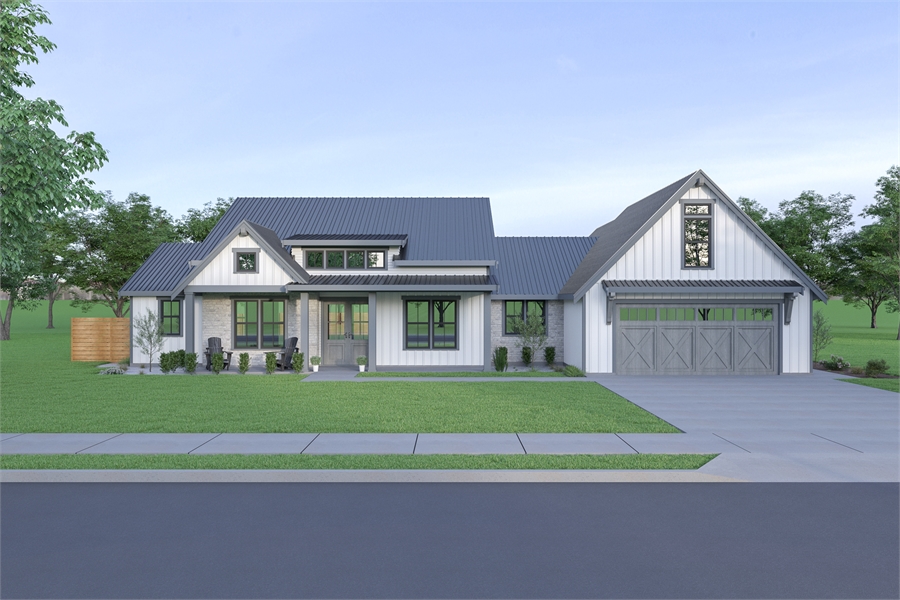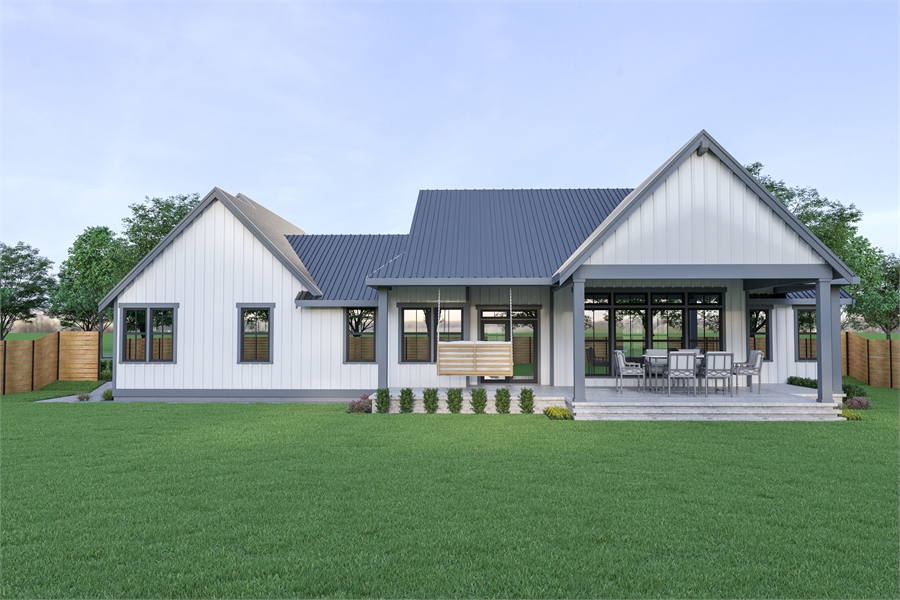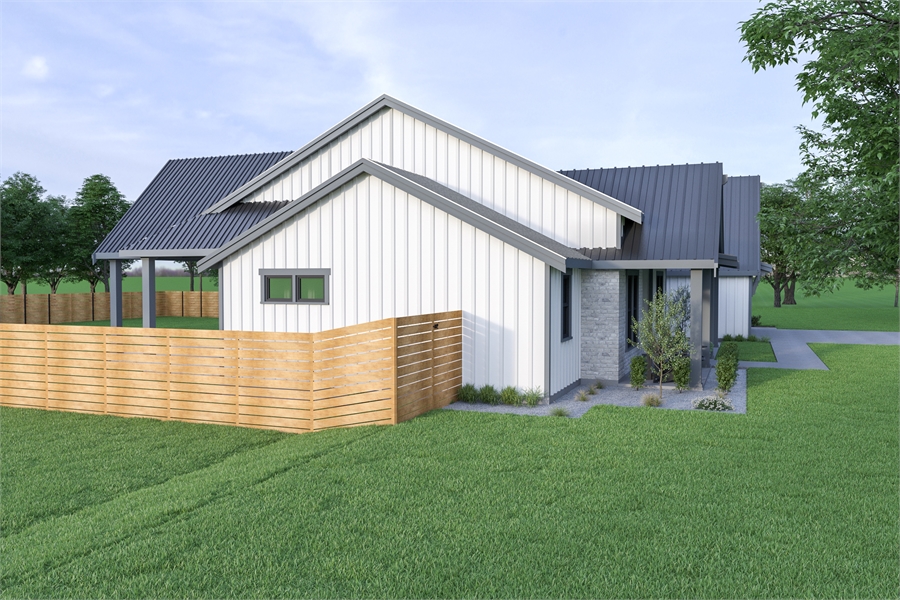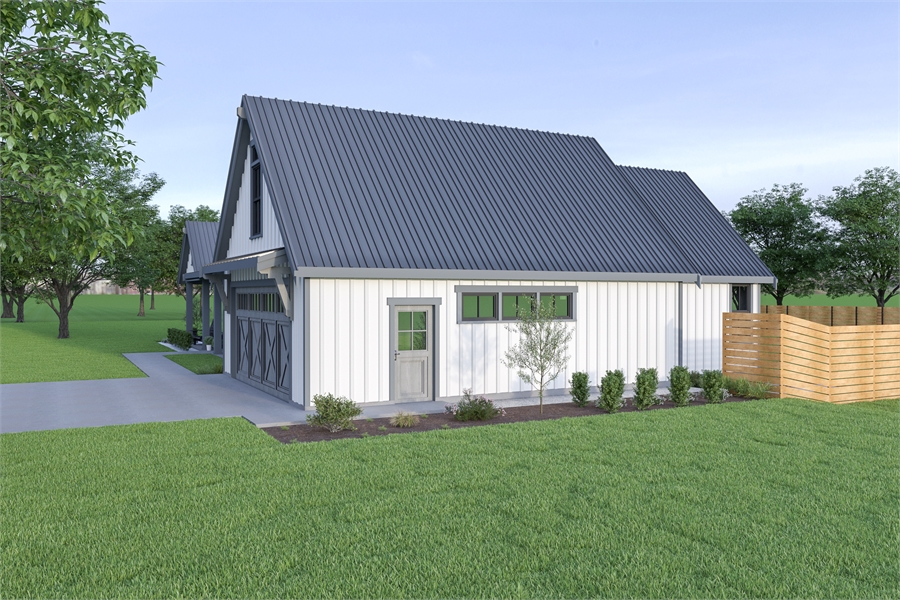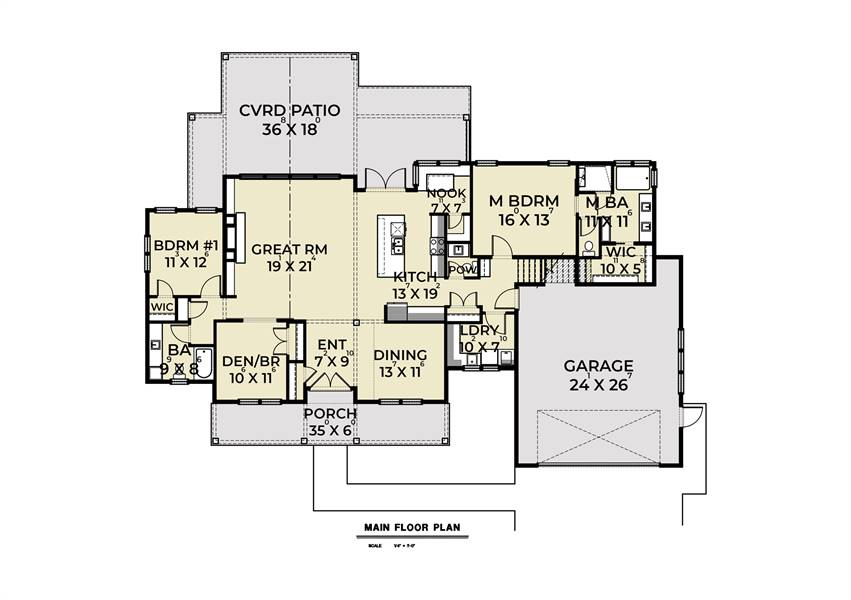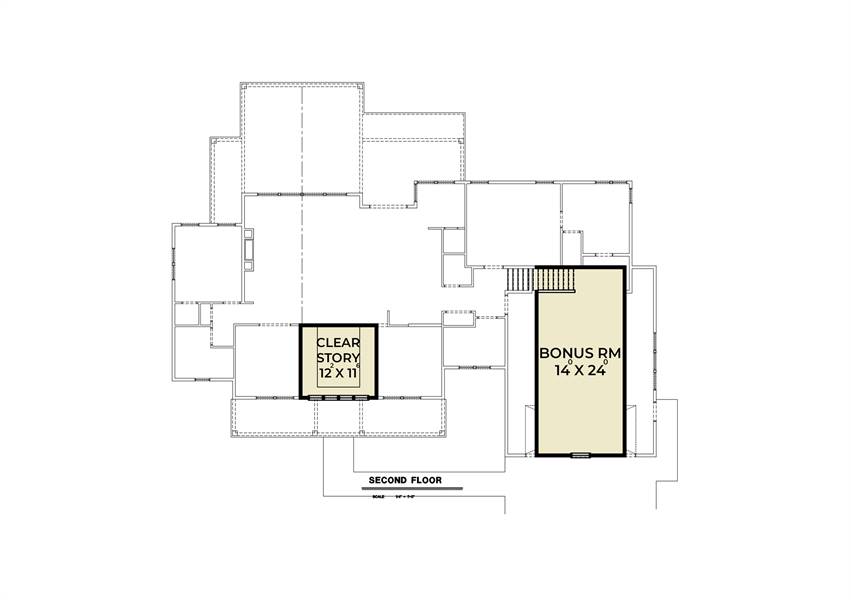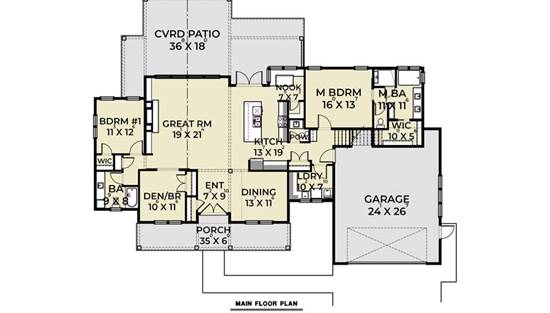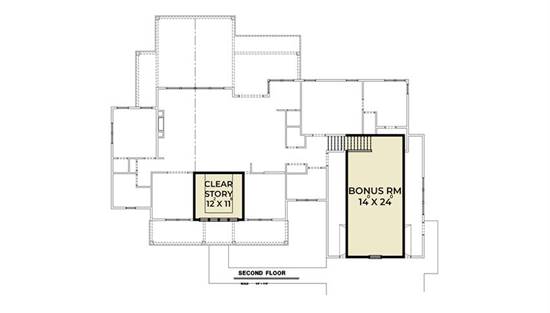- Plan Details
- |
- |
- Print Plan
- |
- Modify Plan
- |
- Reverse Plan
- |
- Cost-to-Build
- |
- View 3D
- |
- Advanced Search
About House Plan 8520:
This contemporary one story Farmhouse plan is a great fit for a growing family. The lay-out of this 2,598 s.f. has 3 bedrooms and 2.5 bathrooms located all on one floor. There is an optional bonus space located upstairs. The master suite includes a walk-in closet, double sink vanity, with a separate tub and shower. The kitchen is wide open to the great room with the fireplace as the main focal point. Outswing french doors open from the kitchen onto a large covered patio, so everyone can enjoy the outdoors.
Plan Details
Key Features
Bonus Room
Covered Front Porch
Covered Rear Porch
Crawlspace
Dining Room
Double Vanity Sink
Fireplace
Front-entry
Great Room
Home Office
Kitchen Island
Laundry 1st Fl
Primary Bdrm Main Floor
Nook / Breakfast Area
Open Floor Plan
Peninsula / Eating Bar
Separate Tub and Shower
Vaulted Ceilings
Walk-in Closet
Walk-in Pantry
Build Beautiful With Our Trusted Brands
Our Guarantees
- Only the highest quality plans
- Int’l Residential Code Compliant
- Full structural details on all plans
- Best plan price guarantee
- Free modification Estimates
- Builder-ready construction drawings
- Expert advice from leading designers
- PDFs NOW!™ plans in minutes
- 100% satisfaction guarantee
- Free Home Building Organizer
