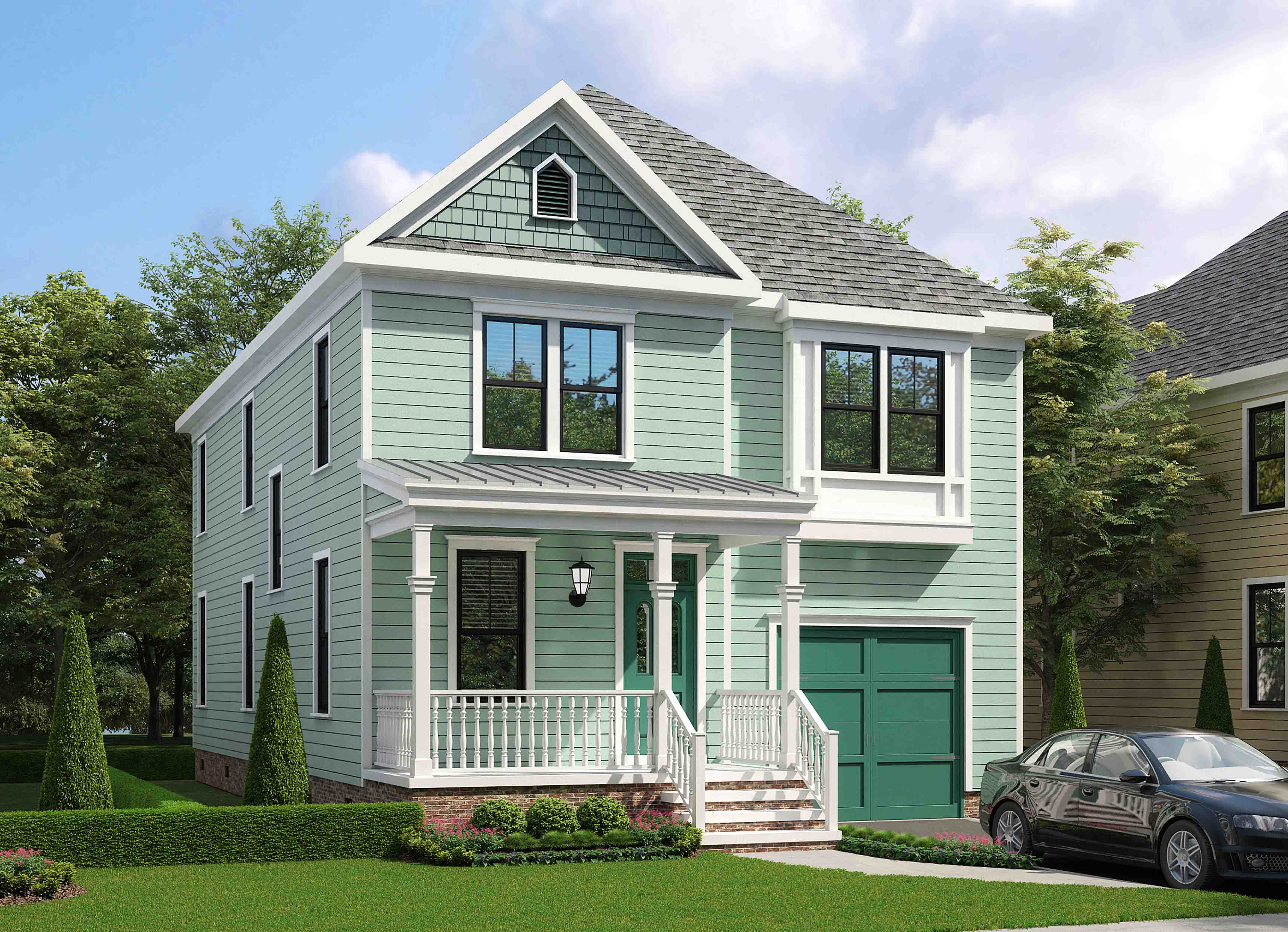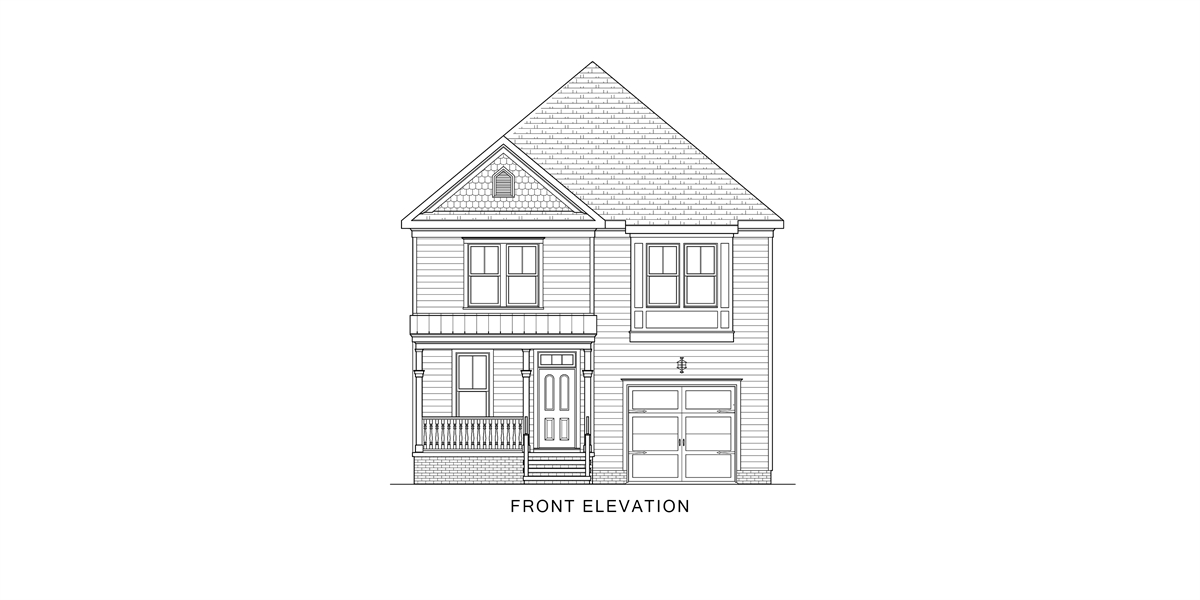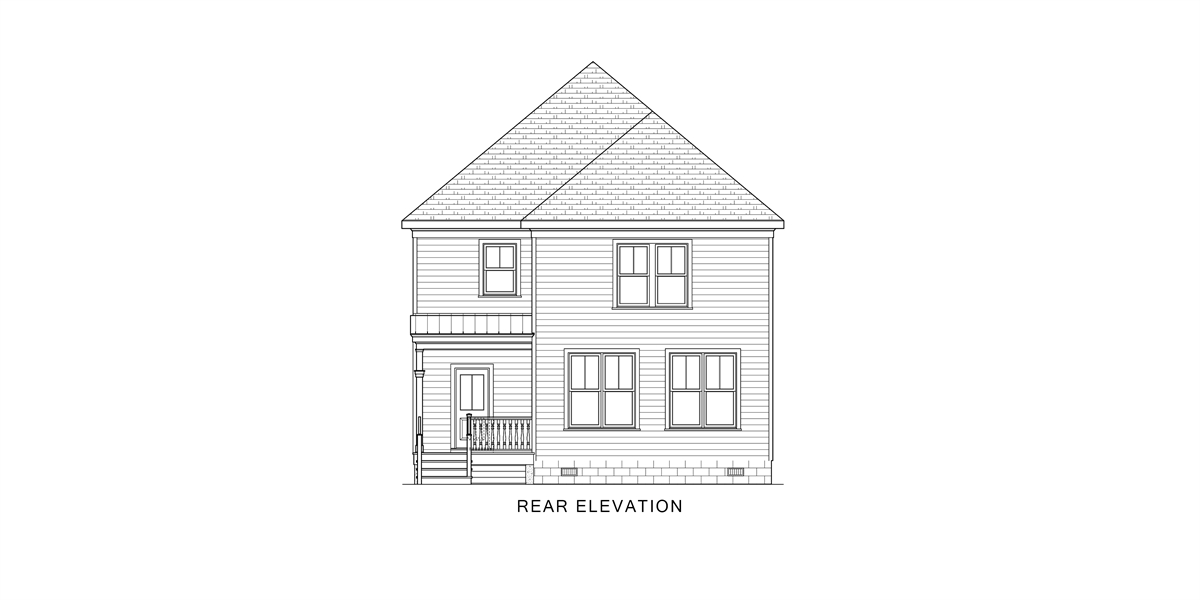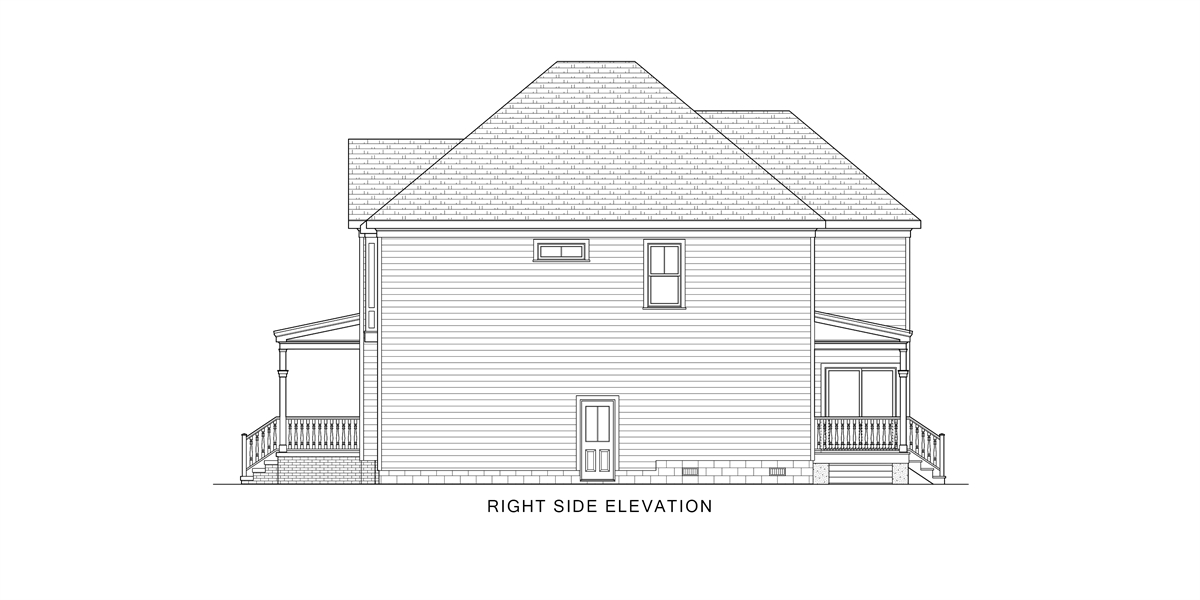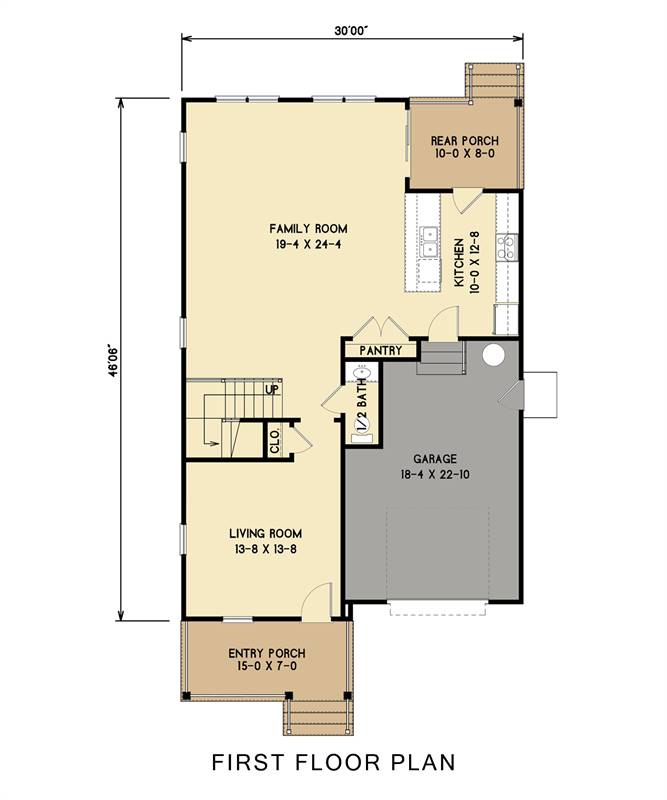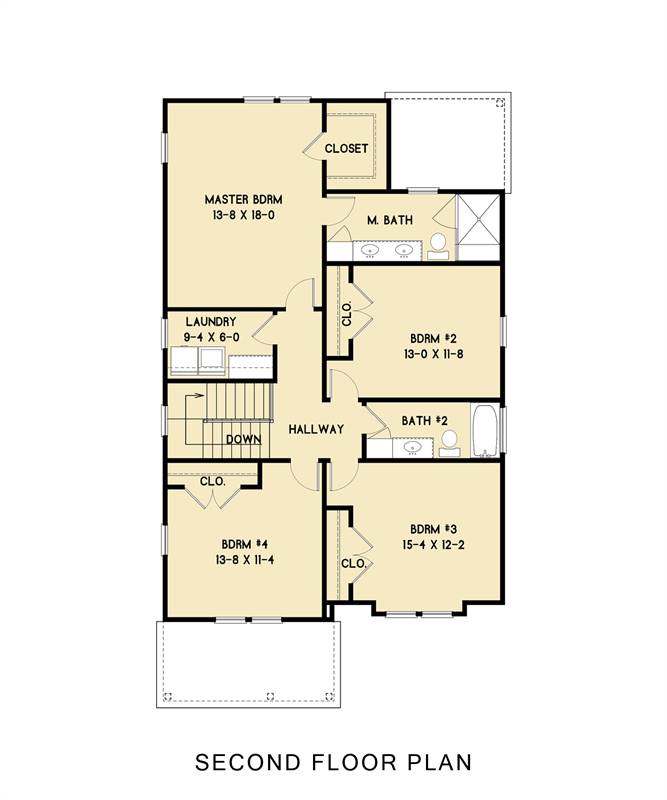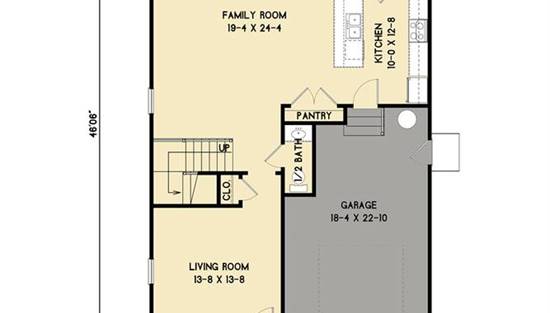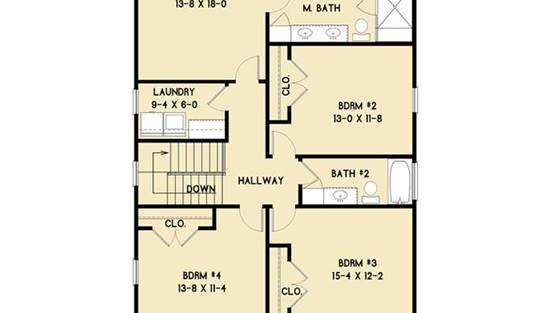- Plan Details
- |
- |
- Print Plan
- |
- Modify Plan
- |
- Reverse Plan
- |
- Cost-to-Build
- |
- View 3D
- |
- Advanced Search
About House Plan 8583:
Bring the lovely charm of a traditional Craftsman to your narrow or limited lot with this impressive 2-story family plan. 2,174 square feet of space spans the open concept layout, providing 4 bedrooms, 2.5 bathrooms, and tons of other great spaces. Highlights of the main floor include the totally spacious family room, along with the galley kitchen and eat-in peninsula. Enjoy the outdoors on either your front or back porches, or have a dinner party in the formal living/dining room. Plus, the garage comes pre-made with storage and workshop spaces, totally convenient and unique! Upstairs is home to all of the sleeping quarters, including the full master suite. If you don't need all four bedrooms, turn one into an office or bonus space to increase your home's productivity!
Plan Details
Key Features
Attached
Crawlspace
Double Vanity Sink
Formal LR
Front Porch
Front-entry
Laundry 2nd Fl
Primary Bdrm Upstairs
Pantry
Rear Porch
Walk-in Closet
Build Beautiful With Our Trusted Brands
Our Guarantees
- Only the highest quality plans
- Int’l Residential Code Compliant
- Full structural details on all plans
- Best plan price guarantee
- Free modification Estimates
- Builder-ready construction drawings
- Expert advice from leading designers
- PDFs NOW!™ plans in minutes
- 100% satisfaction guarantee
- Free Home Building Organizer
(2).png)
(5).png)
