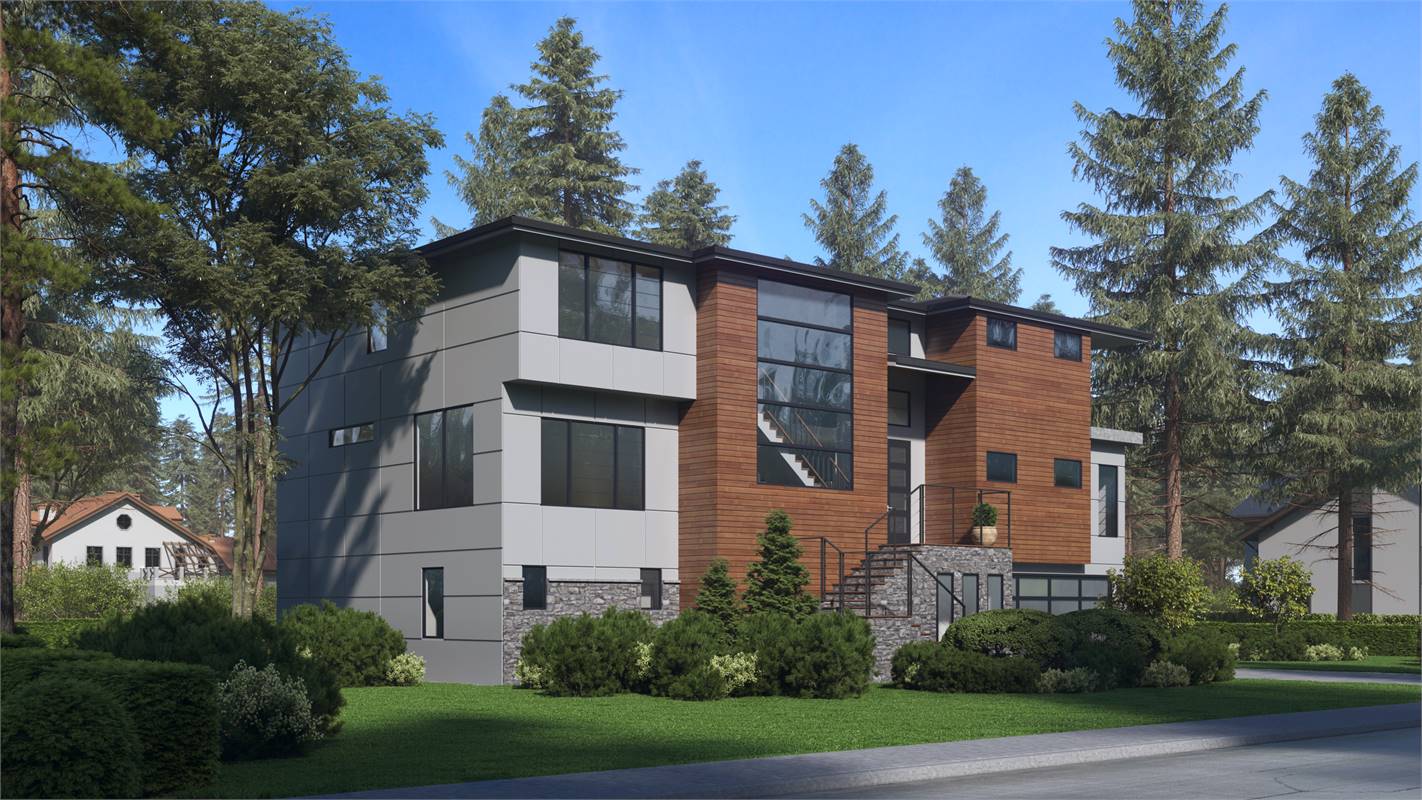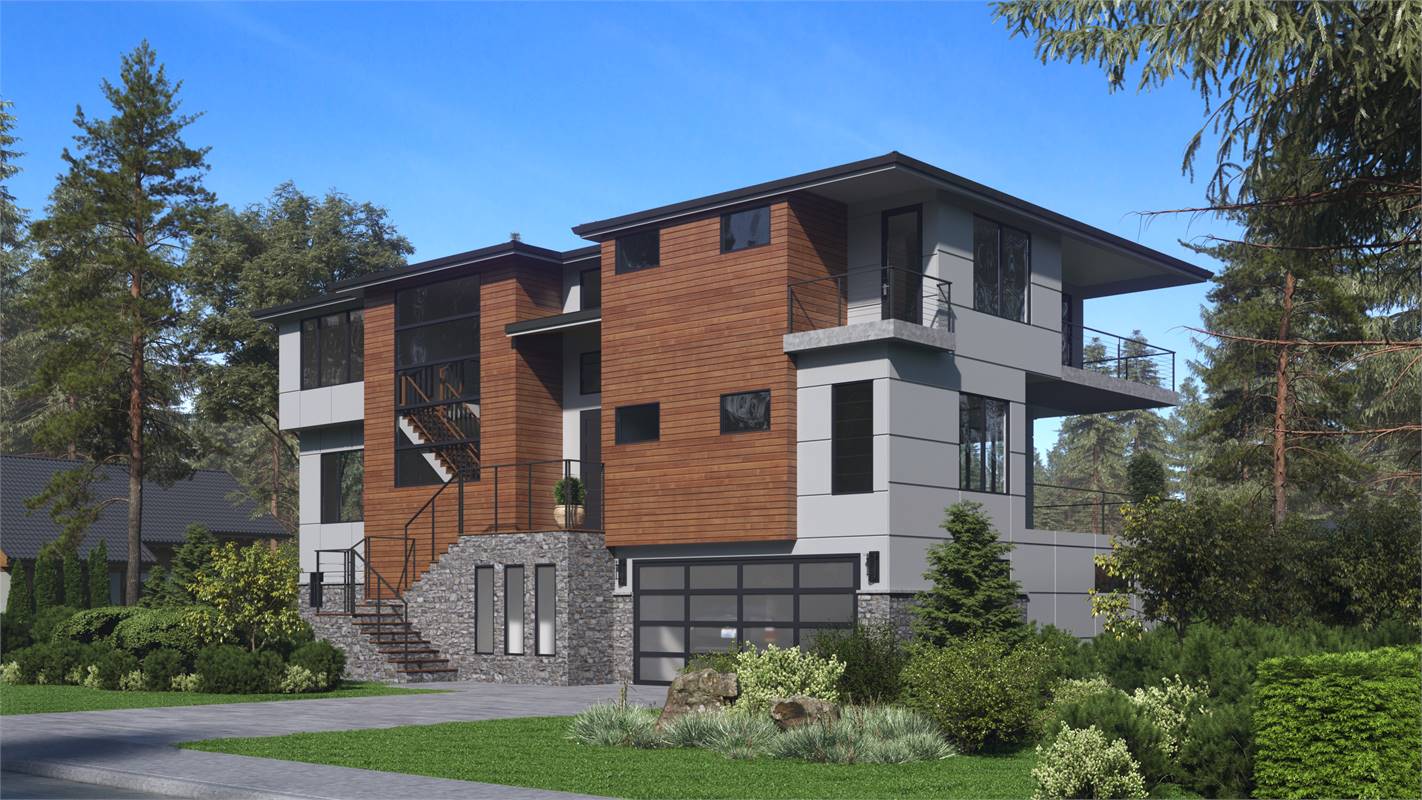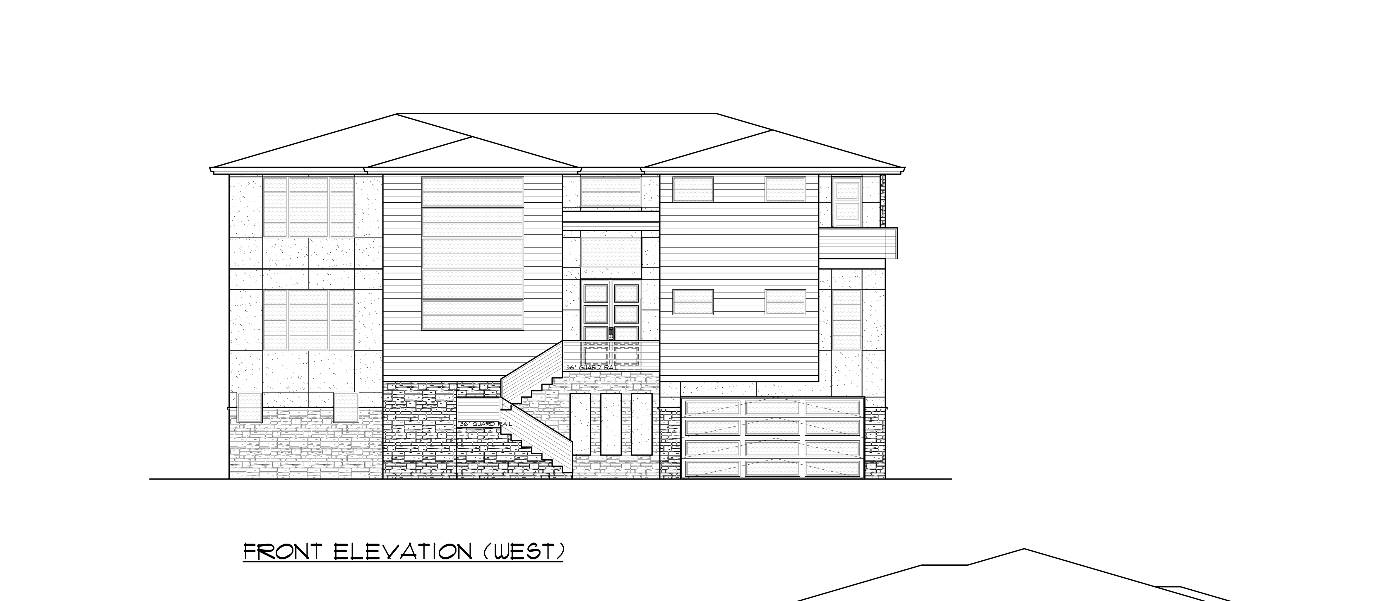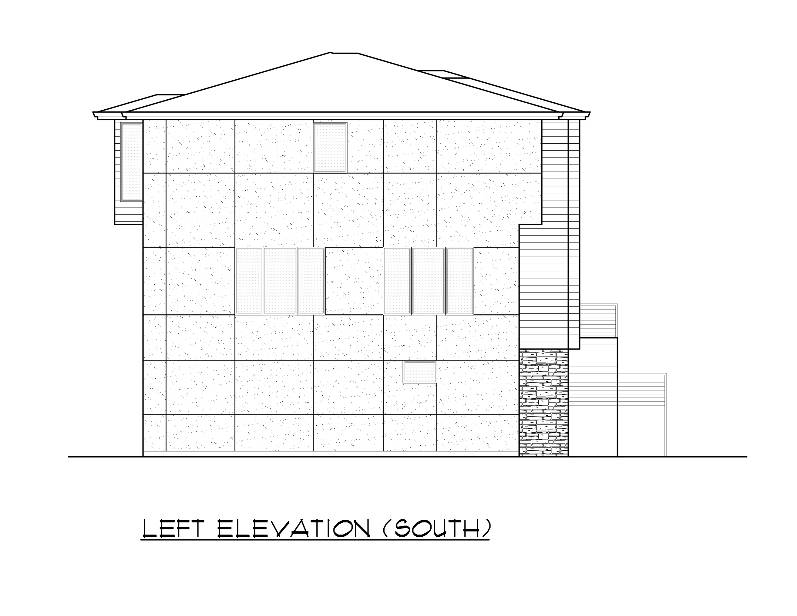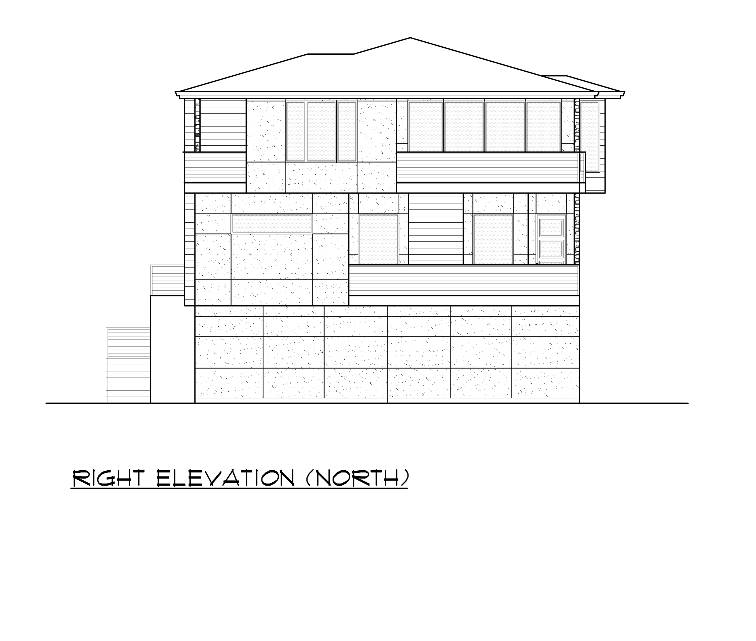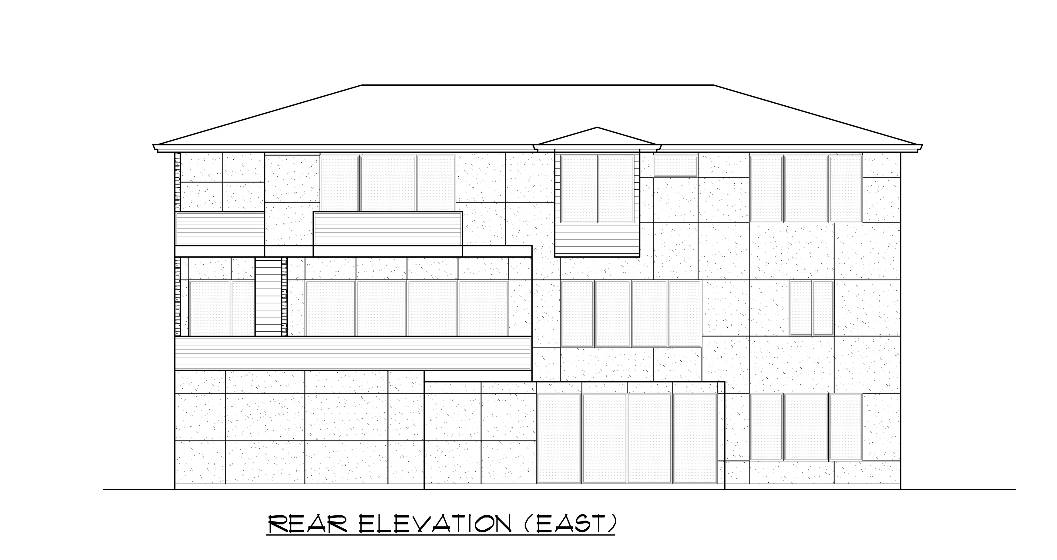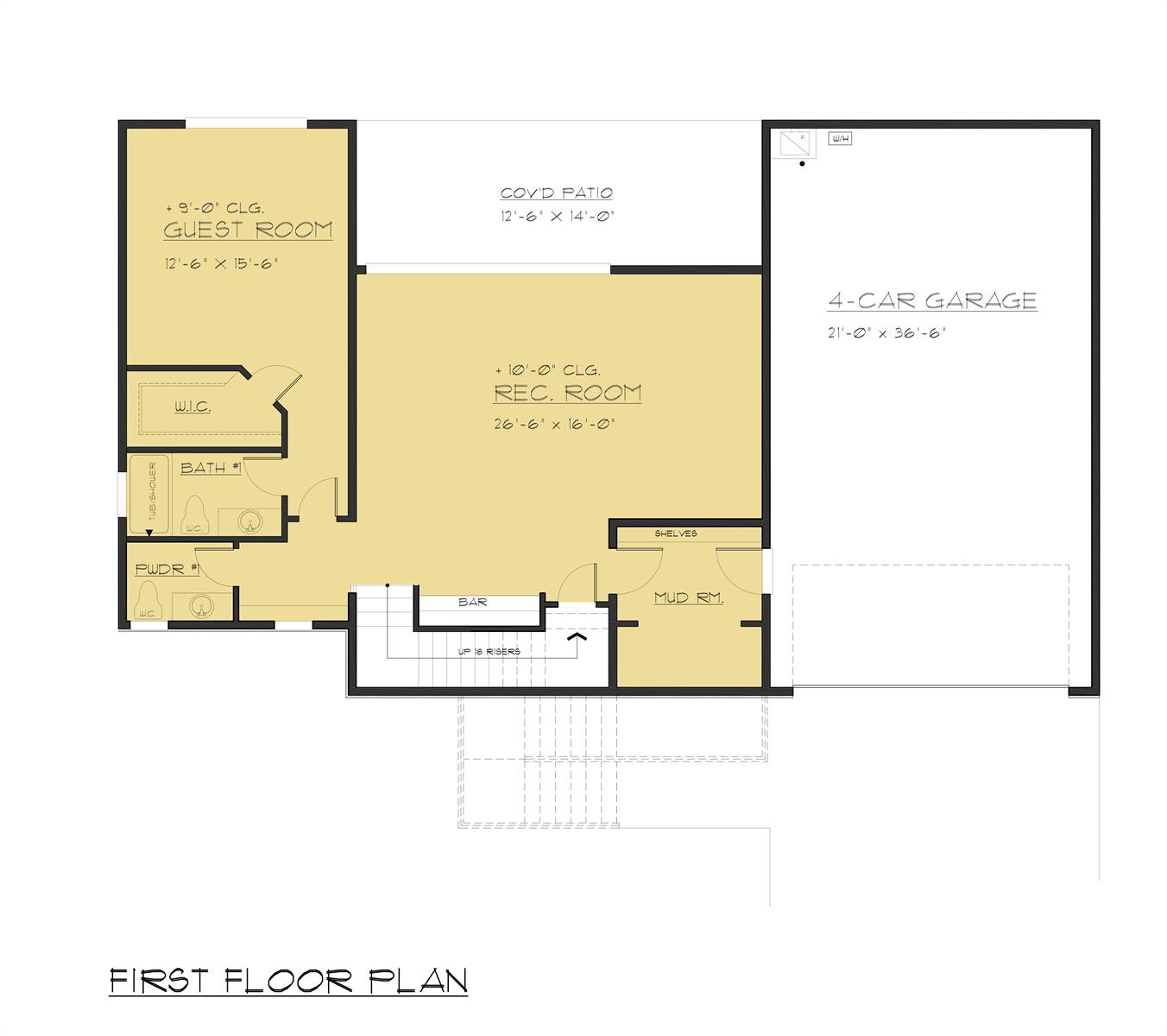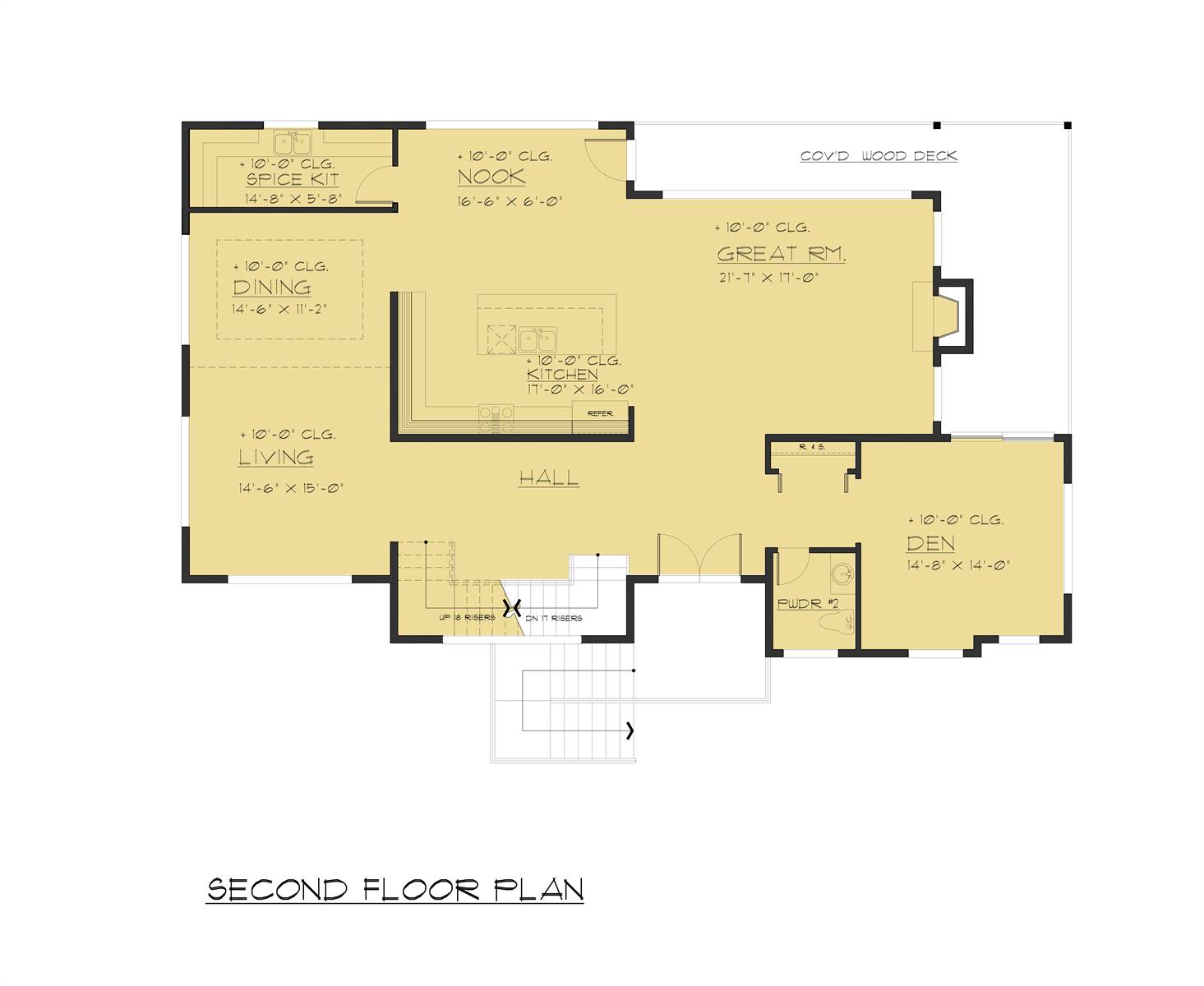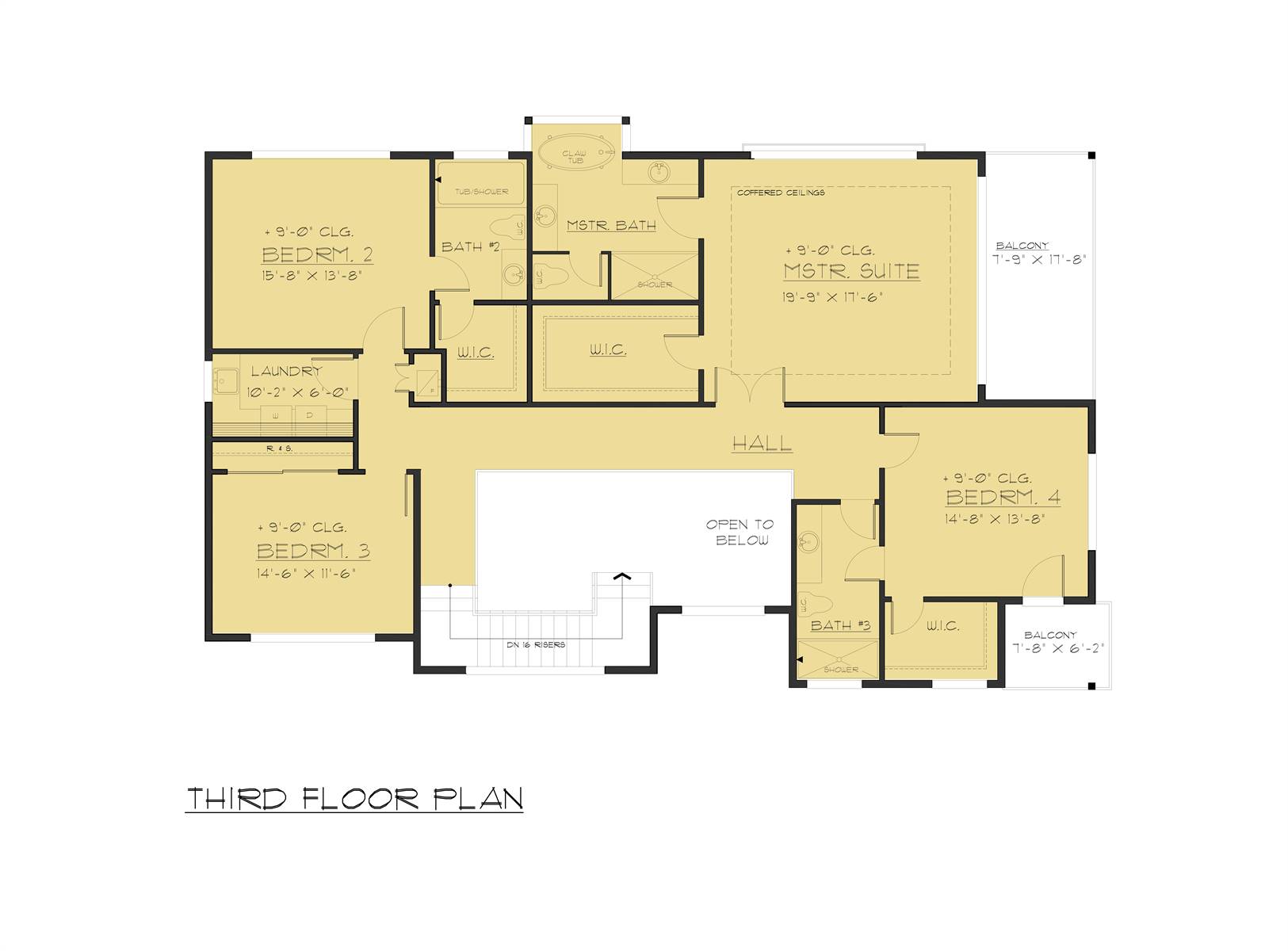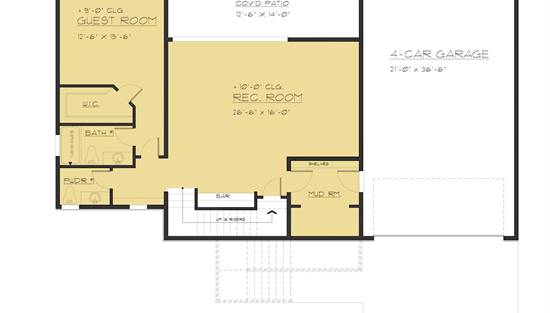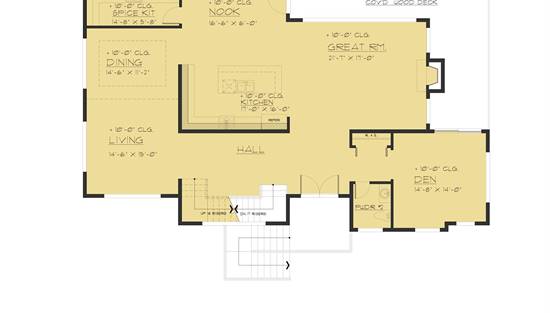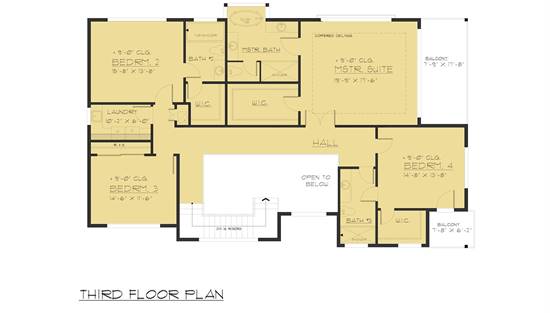- Plan Details
- |
- |
- Print Plan
- |
- Modify Plan
- |
- Reverse Plan
- |
- Cost-to-Build
- |
- View 3D
- |
- Advanced Search
About House Plan 8586:
House Plan 8586 is 5,010 square feet with 4 beds and 4.5 baths. This 3-level contemporary modern open floor plan is perfect for the family that loves to entertain and make the most out of their space! The large L-shaped kitchen with an island is open to the dining room, great room, and nook, making it the perfect place for family and guests to gather. The main level also features a den that can be used as a home office or additional bedroom. Head upstairs where you will find the master suite and 3 additional bedrooms. Keep yourself organized with the laundry room conveniently located on the second floor. The lower floor features a spacious 4 car garage, the recreation room, and an additional guest room. This house plan has everything you need and more!
Plan Details
Key Features
Attached
Butler's Pantry
Covered Front Porch
Covered Rear Porch
Deck
Dining Room
Double Vanity Sink
Family Room
Fireplace
Foyer
Front-entry
Great Room
Home Office
Kitchen Island
Laundry 2nd Fl
Loft / Balcony
L-Shaped
Primary Bdrm Upstairs
Mud Room
Nook / Breakfast Area
Open Floor Plan
Rec Room
Separate Tub and Shower
Tandem
Walk-in Closet
Walk-in Pantry
Build Beautiful With Our Trusted Brands
Our Guarantees
- Only the highest quality plans
- Int’l Residential Code Compliant
- Full structural details on all plans
- Best plan price guarantee
- Free modification Estimates
- Builder-ready construction drawings
- Expert advice from leading designers
- PDFs NOW!™ plans in minutes
- 100% satisfaction guarantee
- Free Home Building Organizer
.png)
.png)

