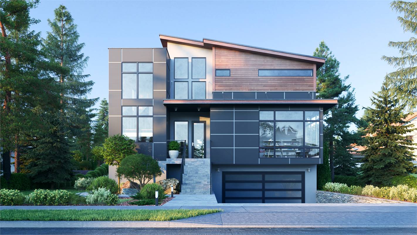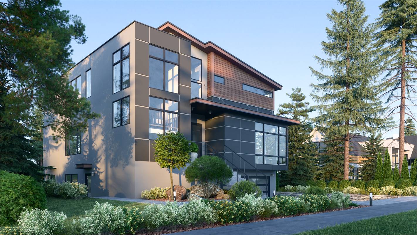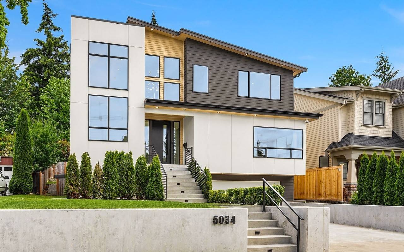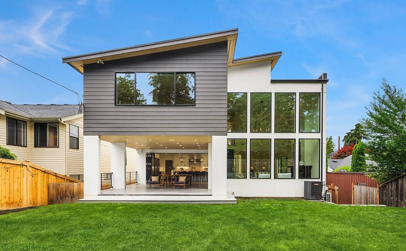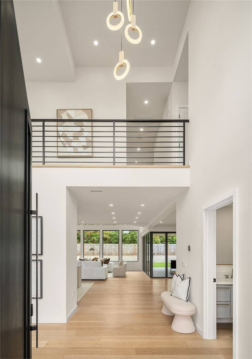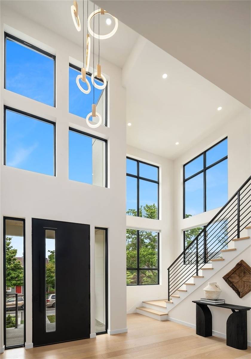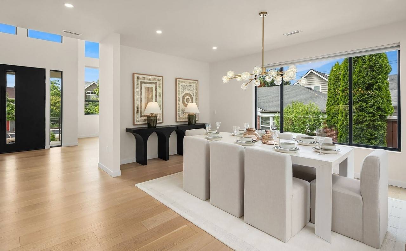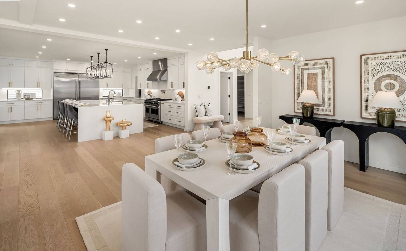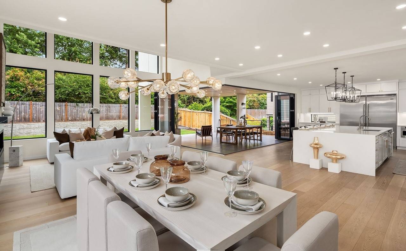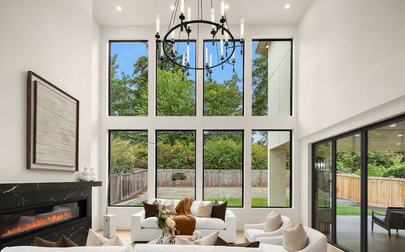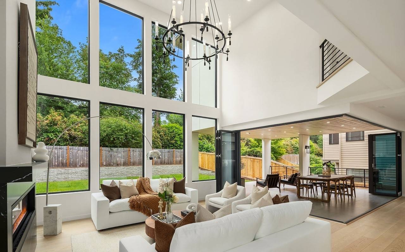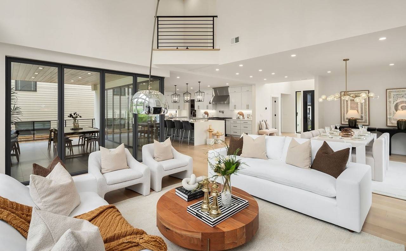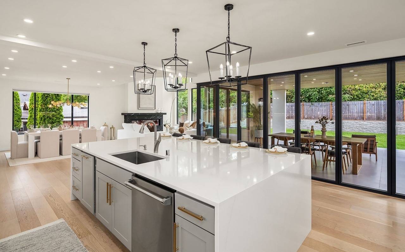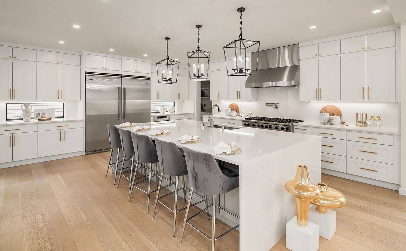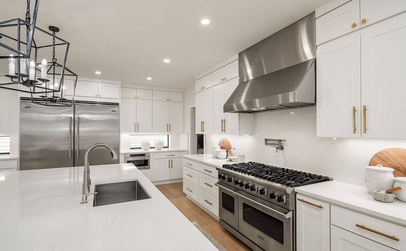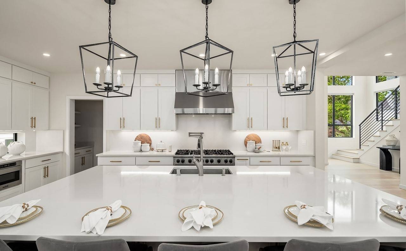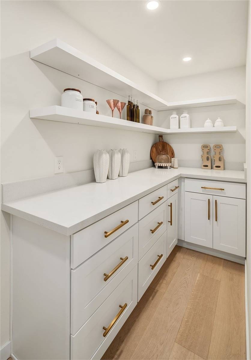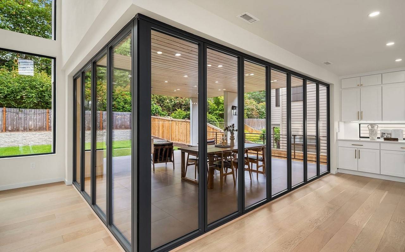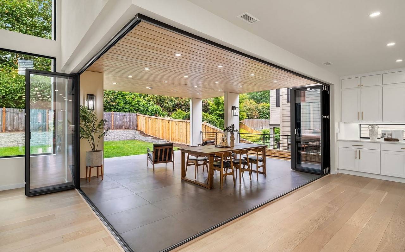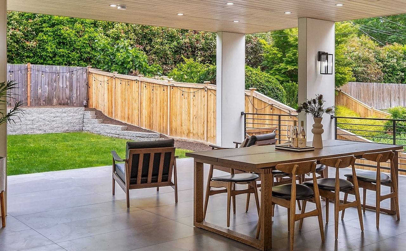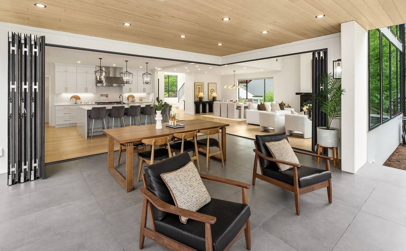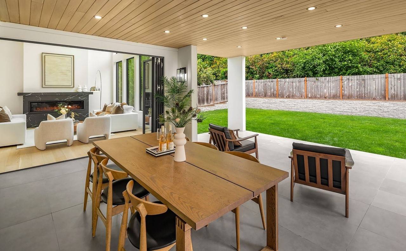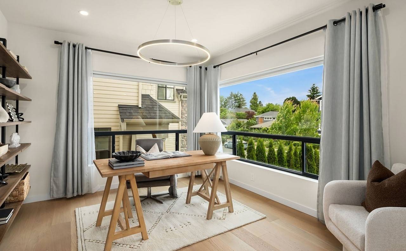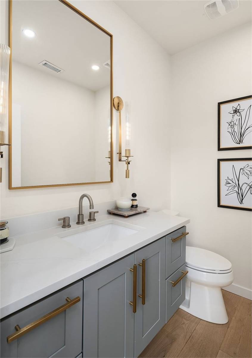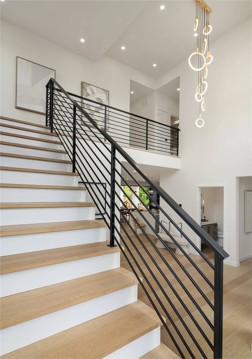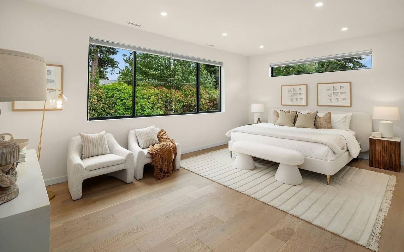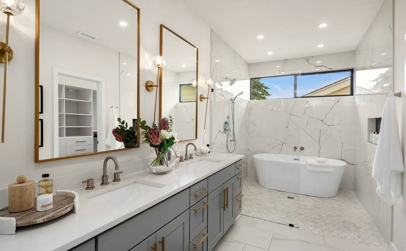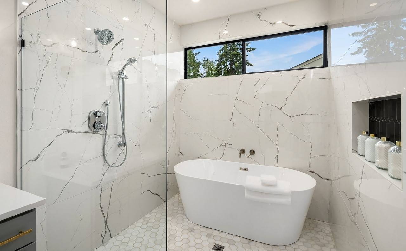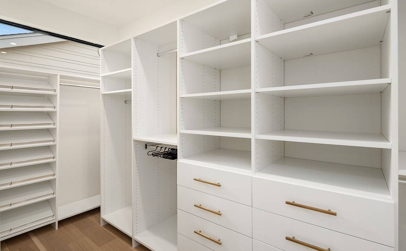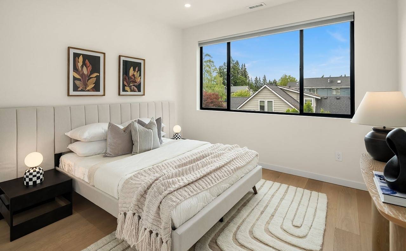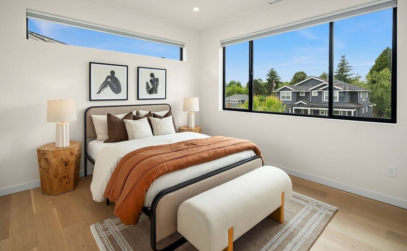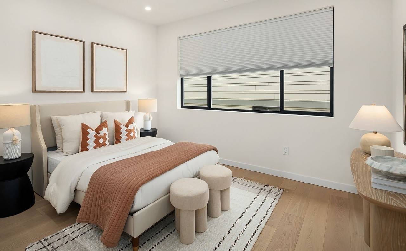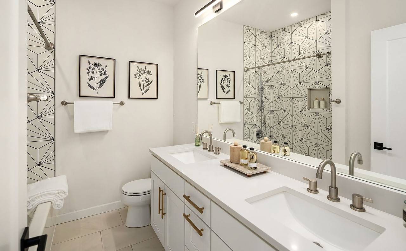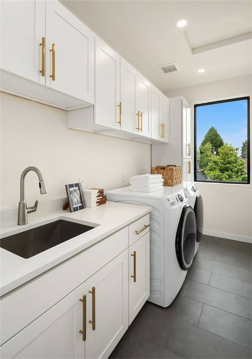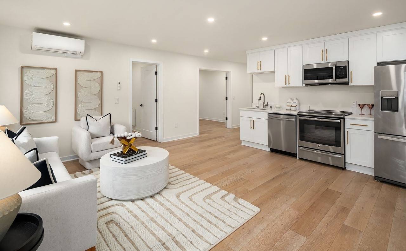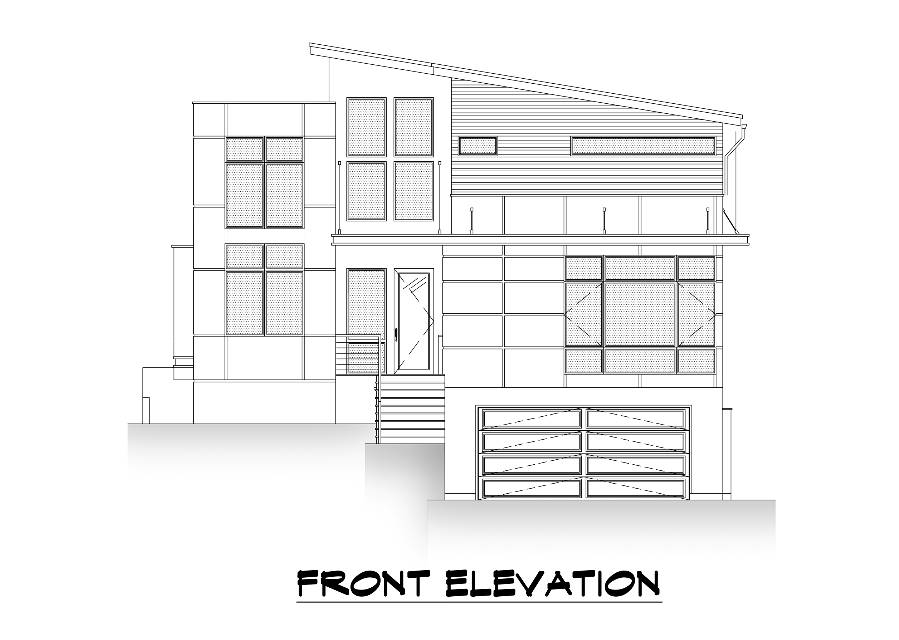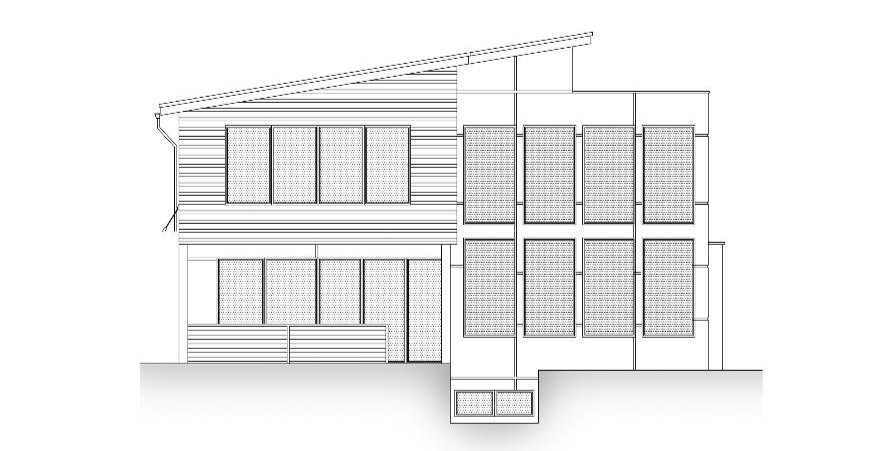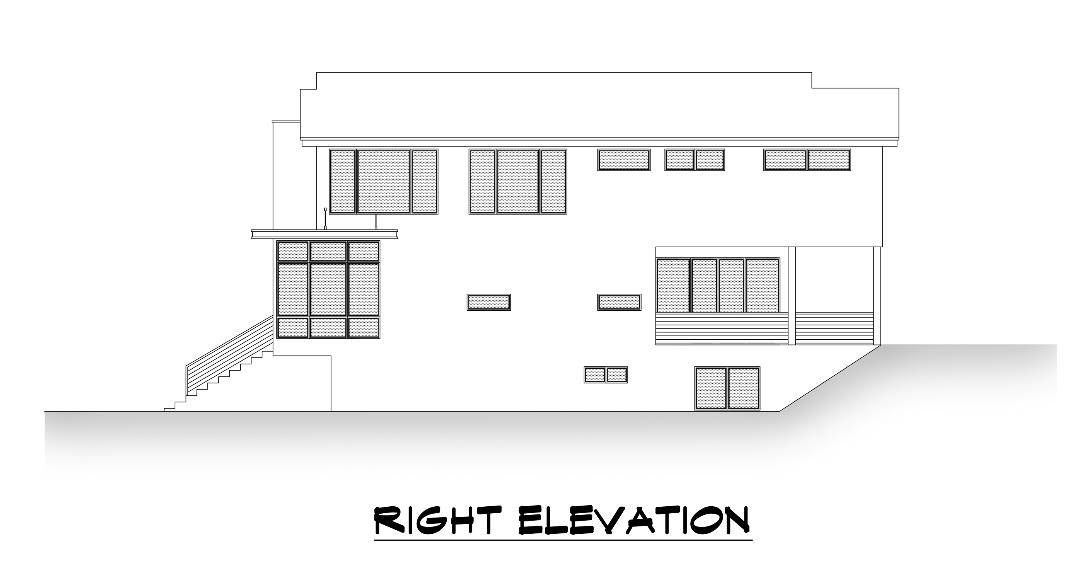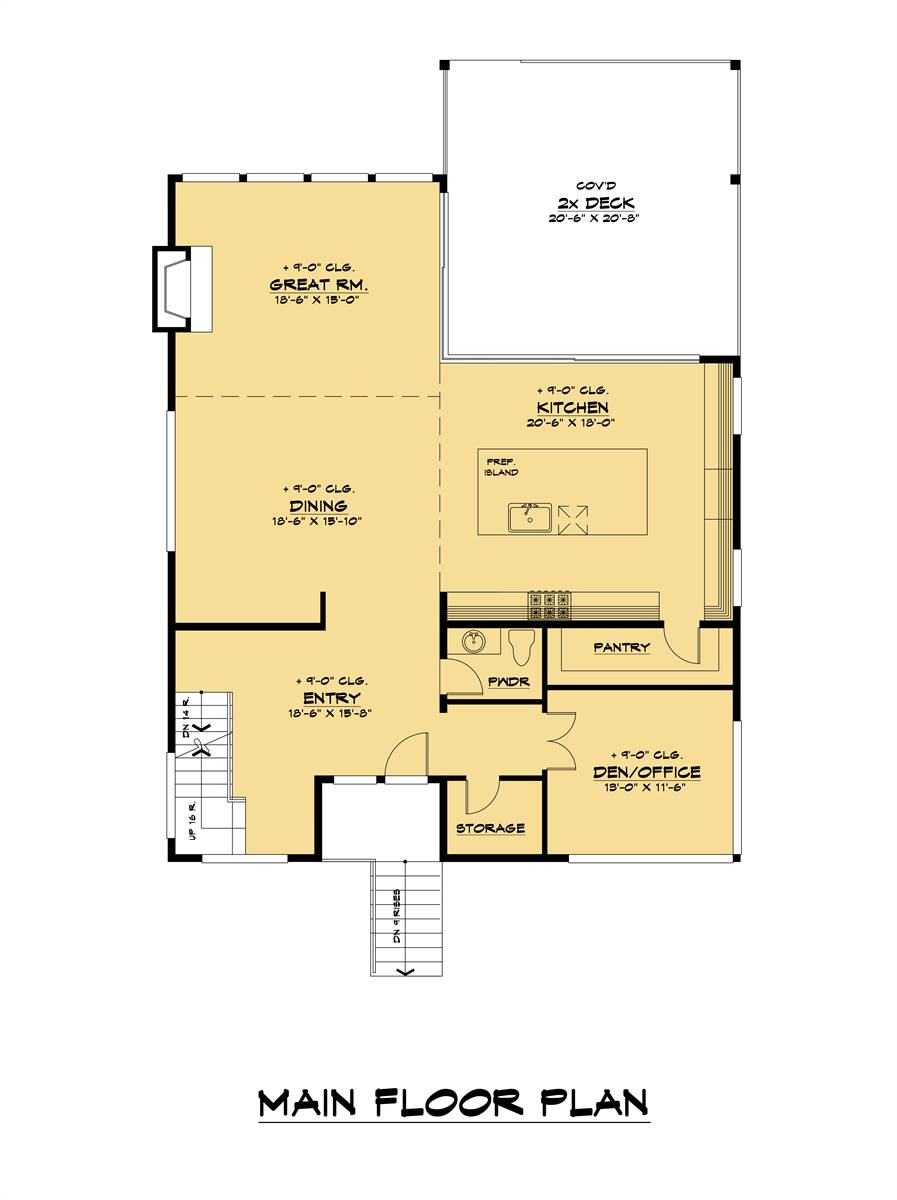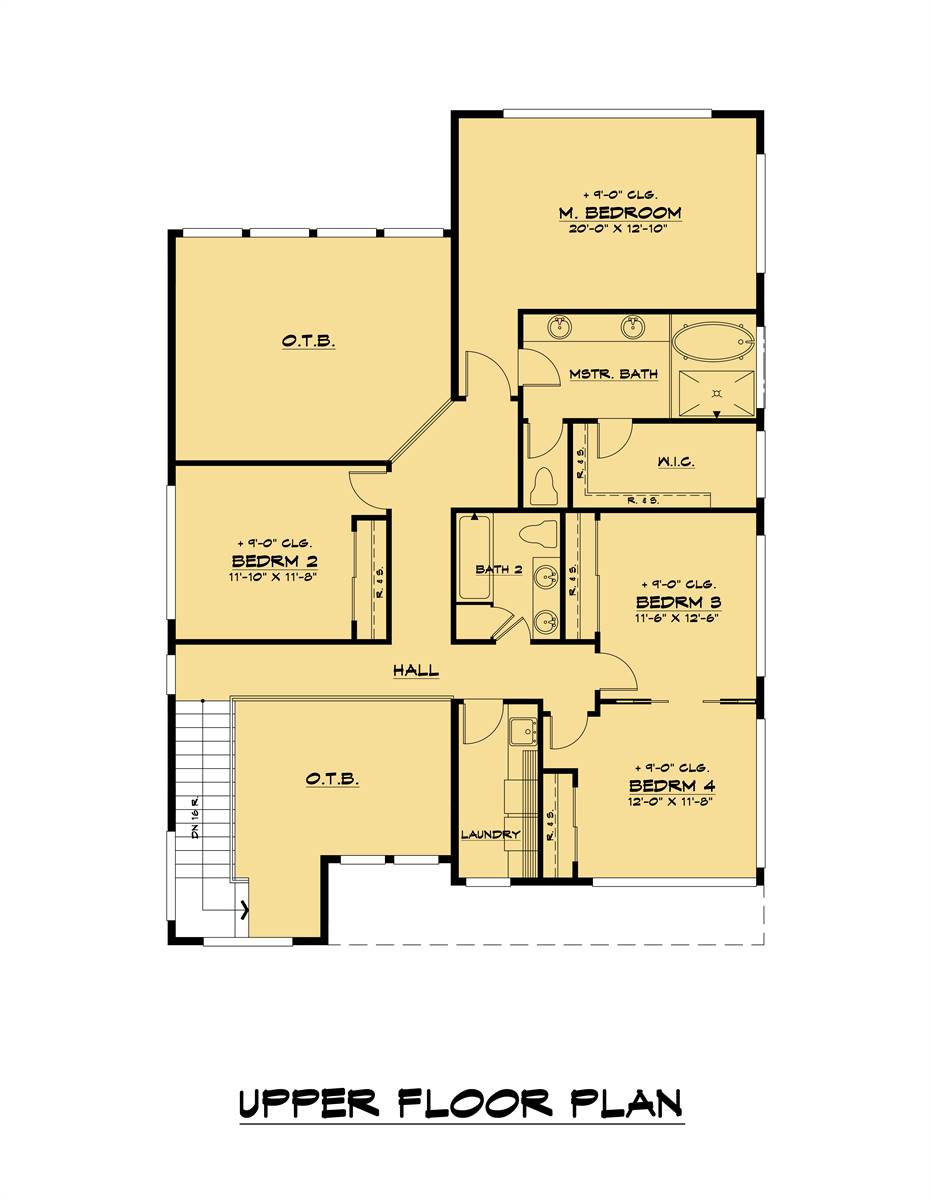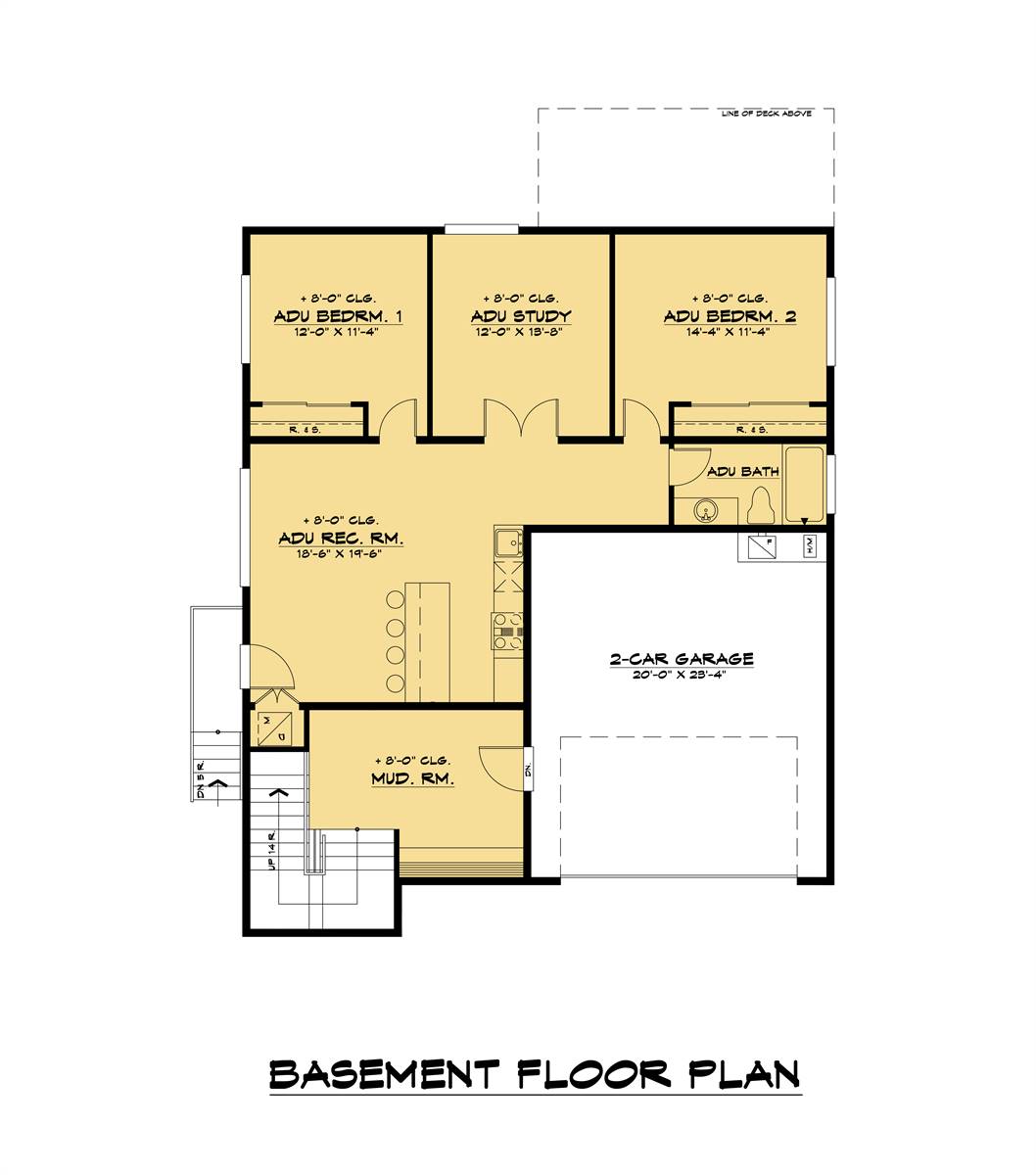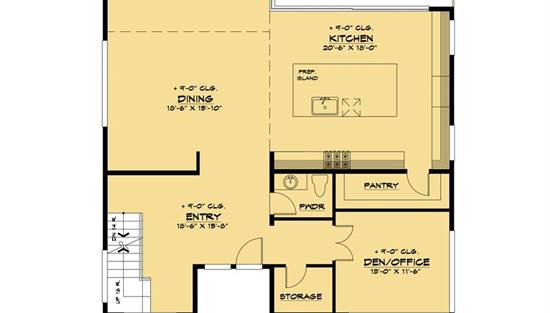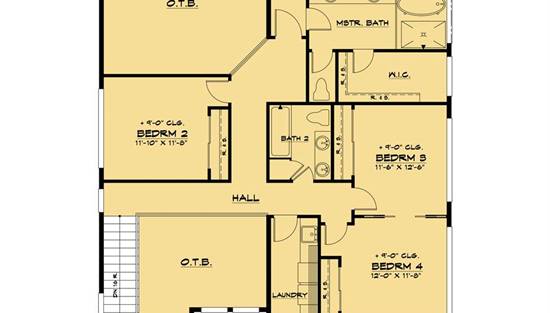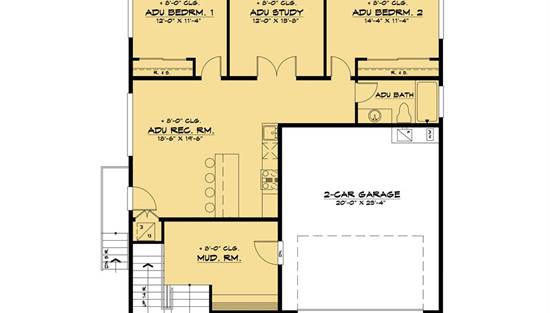- Plan Details
- |
- |
- Print Plan
- |
- Modify Plan
- |
- Reverse Plan
- |
- Cost-to-Build
- |
- View 3D
- |
- Advanced Search
About House Plan 8592:
House Plan 8592 is a 4-bedroom, 2.5-bathroom contemporary modern home with an open floor plan and 999 s.f. lower level apartment. This luxurious home features a formal living and dining room, a family room with a fireplace and french doors that open to the rear porch, and a gourmet kitchen with a center island, breakfast bar, and walk-in pantry. The first-floor office looks out into the front yard and is perfect for working from home. Upstairs you'll find the luxurious master suite features a sitting area, his and hers walk-in closets, and a lavish master bathroom with a tub, separate shower, and dual vanity sinks. Additional features of this home include a vaulted entry and great room, a 2-car garage, and plenty of storage. With over 3,000 square feet of living space and in-law or rental apartment, this home is perfect for a large family.
Plan Details
Key Features
2 Story Volume
Attached
Bonus Room
Covered Rear Porch
Deck
Dining Room
Double Vanity Sink
Drive-under
Family Room
Fireplace
Foyer
Front Porch
Front-entry
Great Room
Guest Suite
Home Office
Kitchen Island
Laundry 2nd Fl
Library/Media Rm
L-Shaped
Primary Bdrm Upstairs
Mud Room
Open Floor Plan
Separate Tub and Shower
Unfinished Space
Walk-in Closet
Walk-in Pantry
Build Beautiful With Our Trusted Brands
Our Guarantees
- Only the highest quality plans
- Int’l Residential Code Compliant
- Full structural details on all plans
- Best plan price guarantee
- Free modification Estimates
- Builder-ready construction drawings
- Expert advice from leading designers
- PDFs NOW!™ plans in minutes
- 100% satisfaction guarantee
- Free Home Building Organizer
