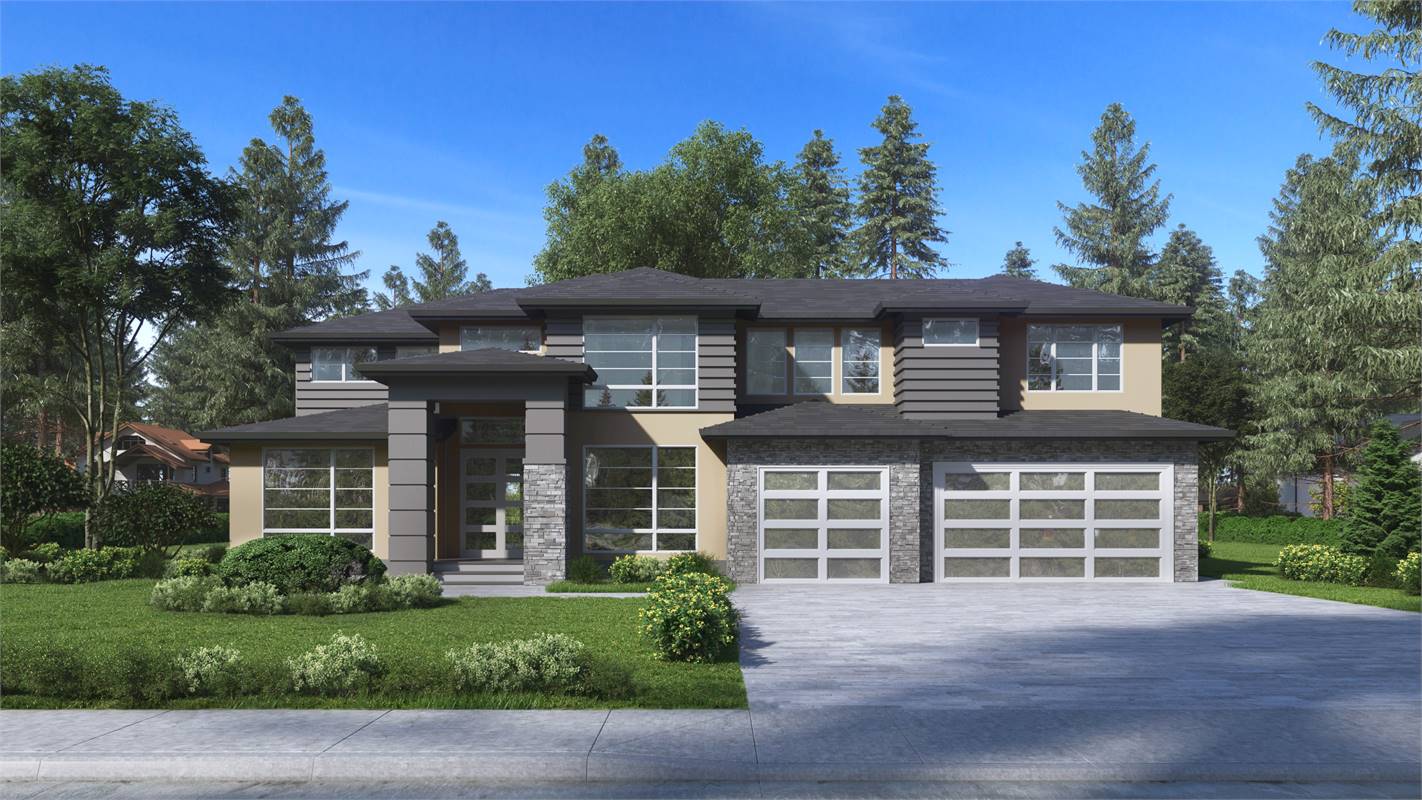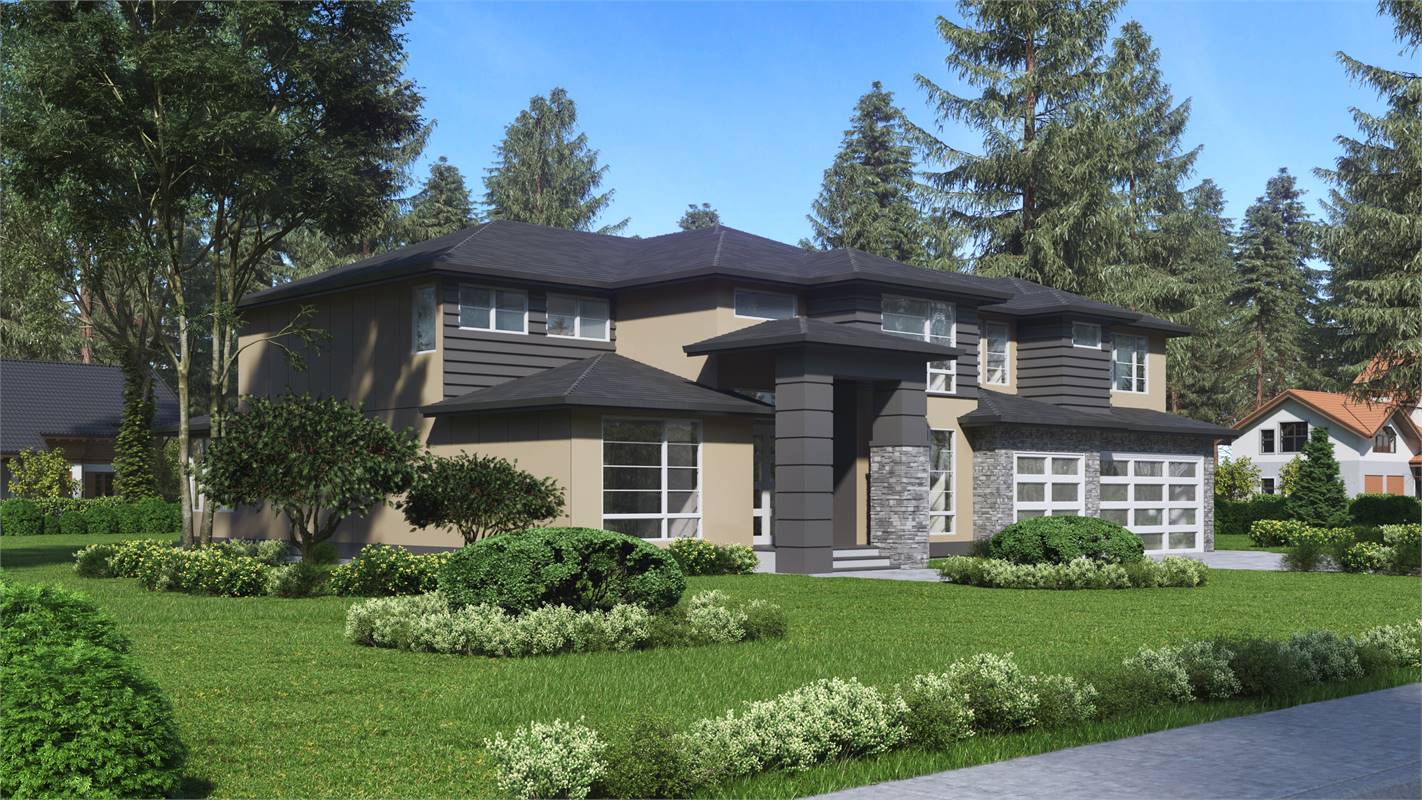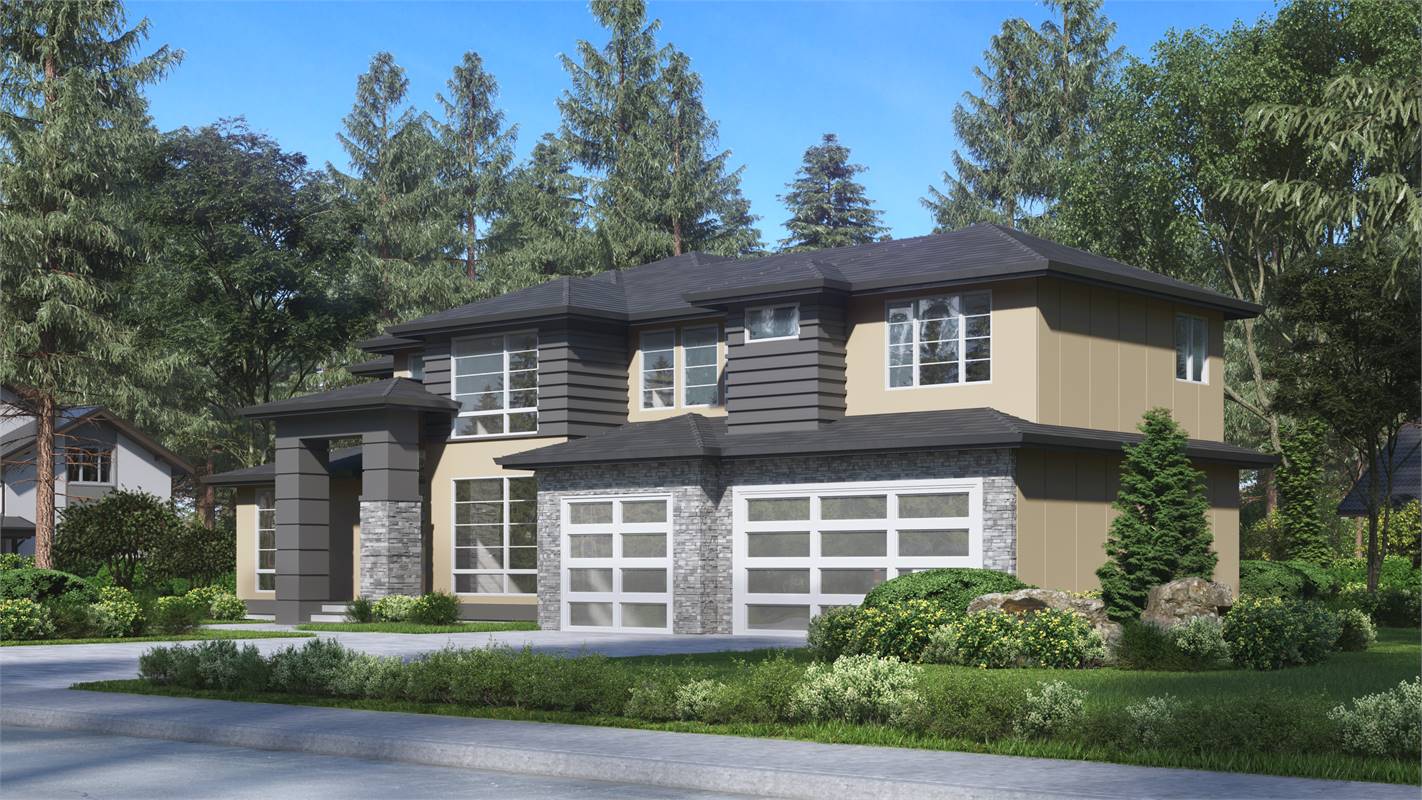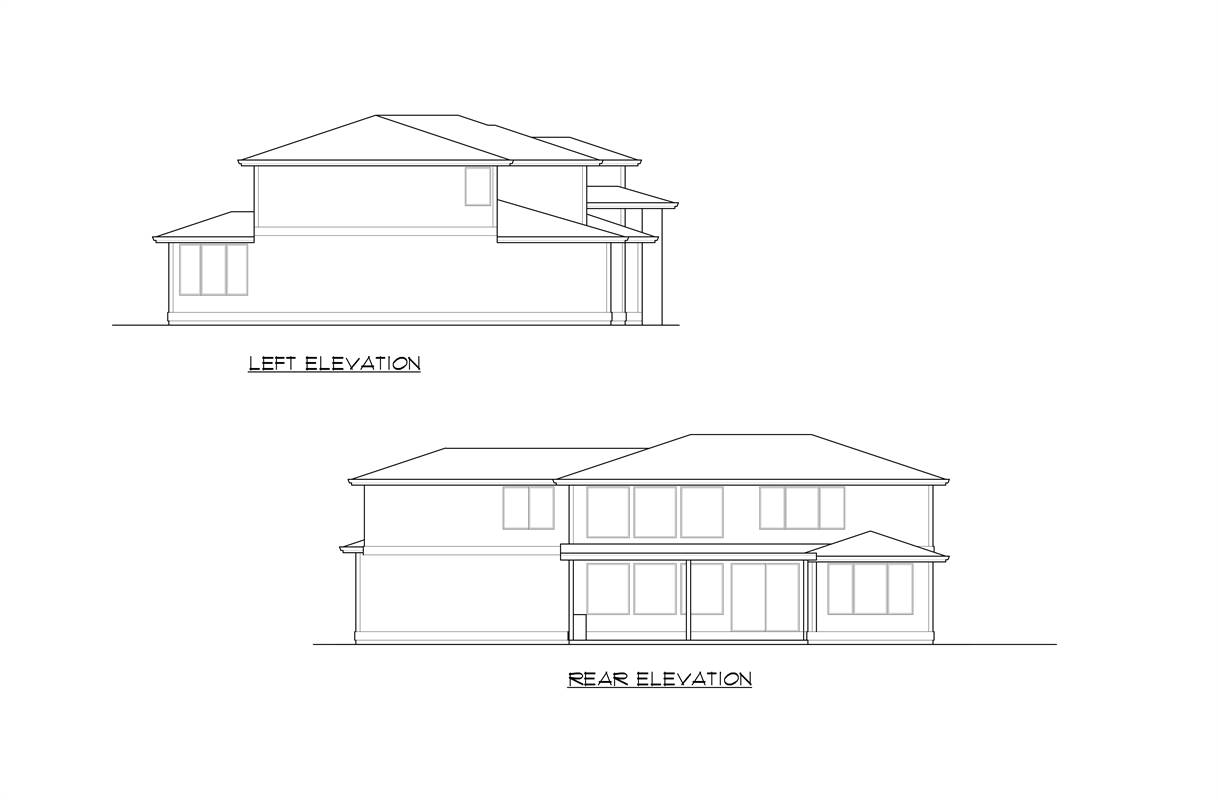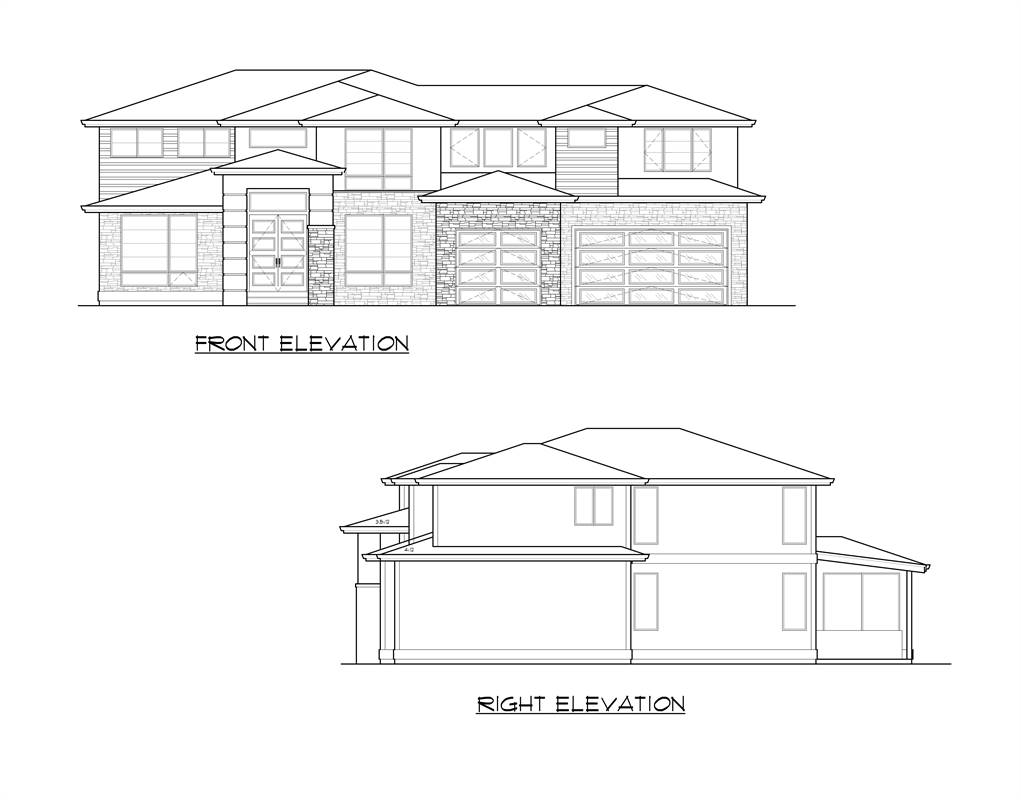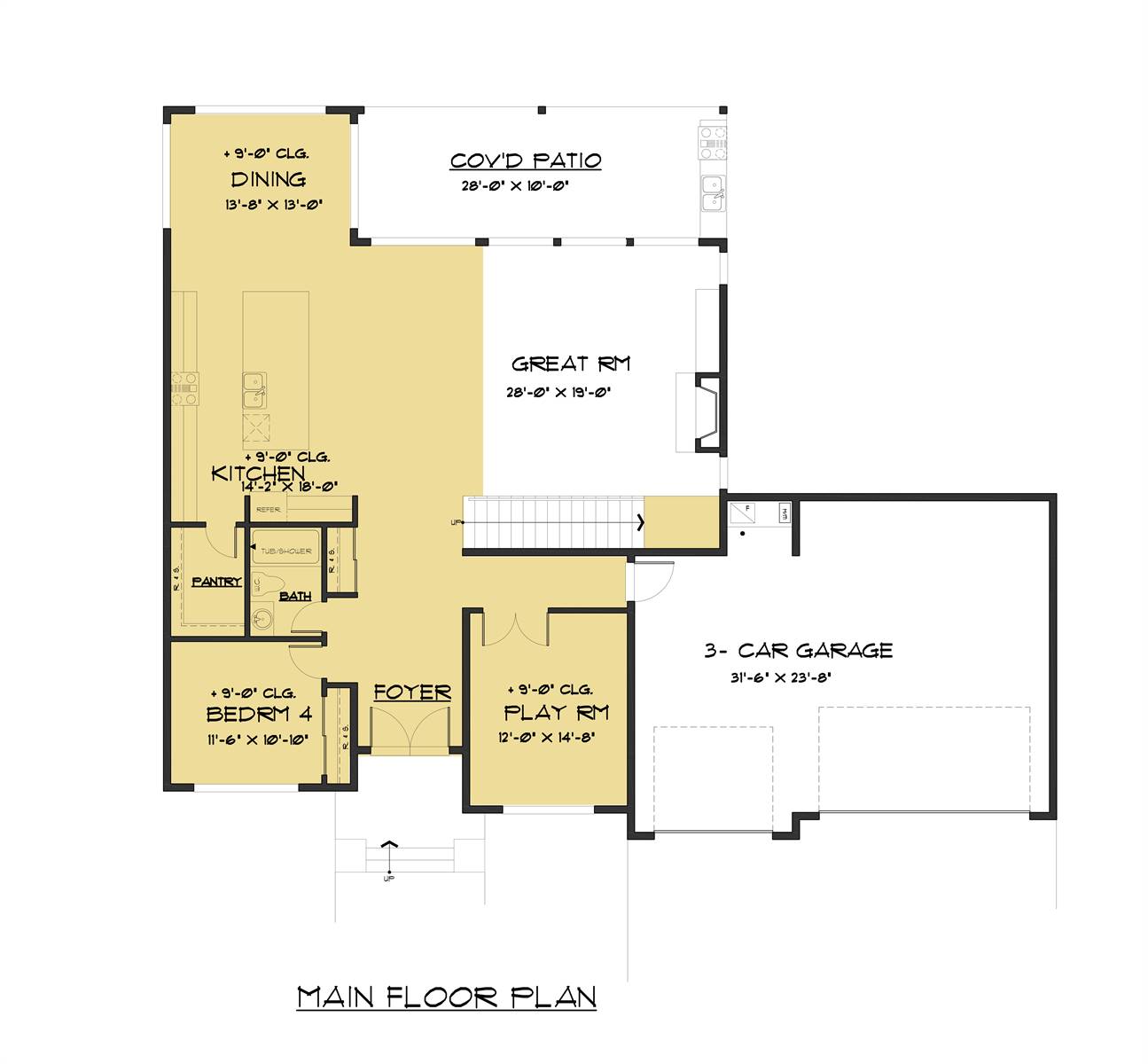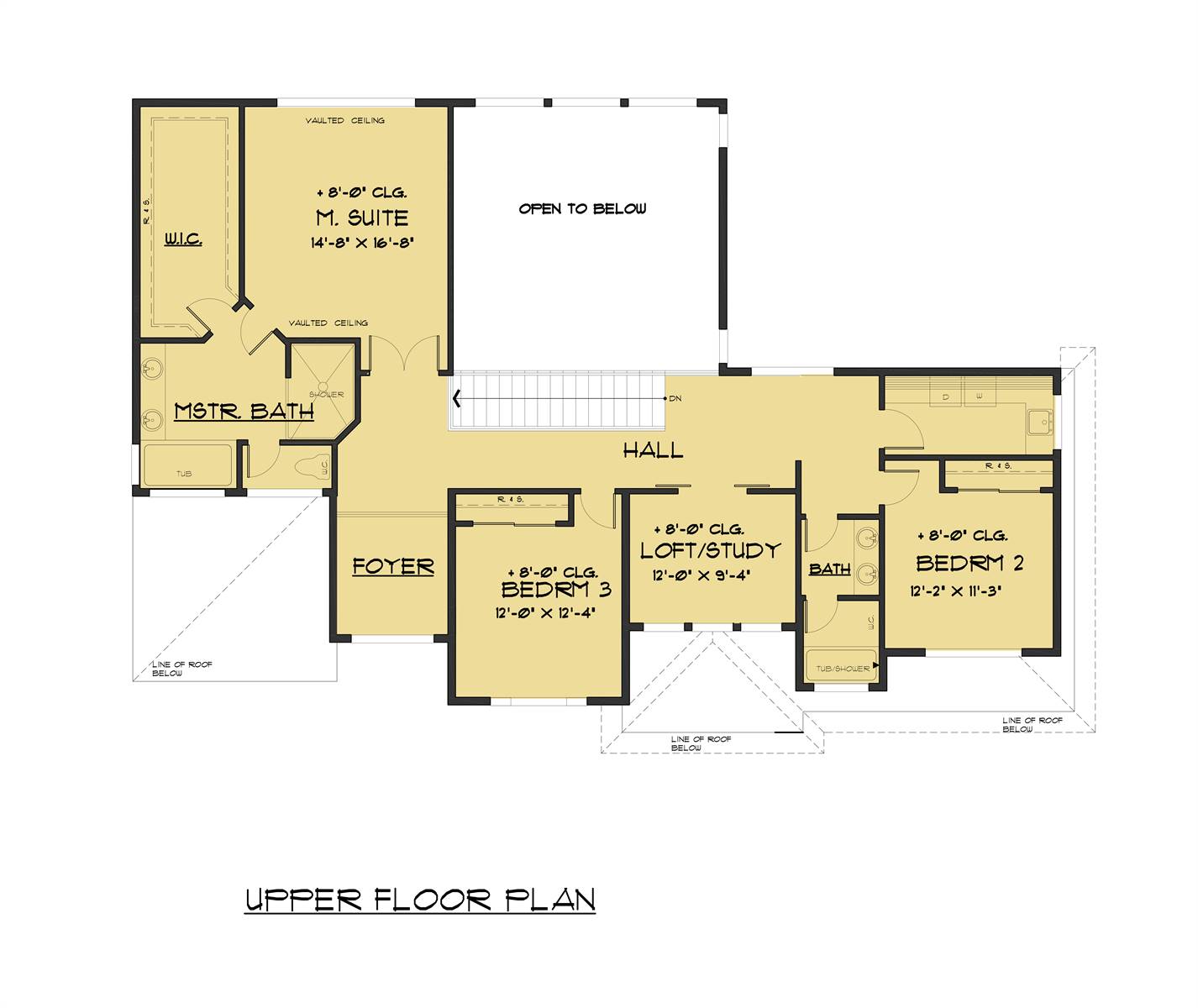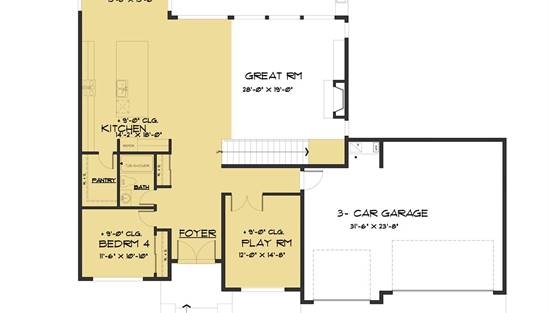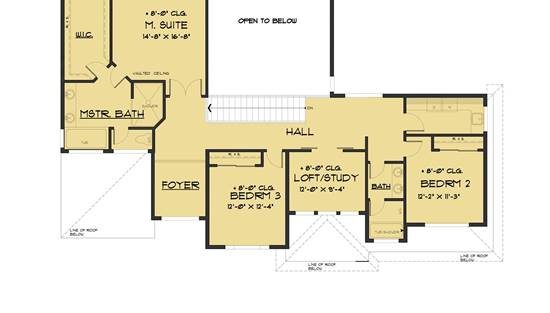- Plan Details
- |
- |
- Print Plan
- |
- Modify Plan
- |
- Reverse Plan
- |
- Cost-to-Build
- |
- View 3D
- |
- Advanced Search
About House Plan 8601:
This spacious modern contemporary 3,315 square foot home blends the best of both worlds: functionality for your family with elevated style for entertaining and hosting.
This 2 story, 4 bed and 4.5 bath home has a beautiful curb appeal due to the abundance of windows and the use of mixed materials on its facade. Guests enter the home through the covered grand porch and into the semi-formal foyer. On the front of the main level is located a small guest bedroom, perfect for elderly grandparents with access to a full bath directly adjacent. There is a small flex room opposite of the bedroom that could be used as a den for guests, a playroom, a home office, or even as a formal dining (allowing the eating area in the kitchen to be used more casually).
The main living area and kitchen share the entire back of the home with its open concept design. The great room has soaring 2 story ceilings and the natural light from the full wall of windows and sliding glass doors bring the outside in - the fireplace anchoring the great room is directly opposite of the spacious kitchen. The oversized island has enough space for prep work as well as 4 diners. The covered patio is ready for al fresco dining with its outside kitchen area.
Up the stairs you’ll find the home’s laundry room and its remaining 3 bedrooms off of the stylish large hall that basks in the light of the flanked 2 story ceiling of the great room below. The two secondary bedrooms share a hallway bath and are separated smartly by a loft / den area, minimizing noise and providing privacy.
The master claims the entire left side of the 2nd level. The vaulted ceiling in the bedroom make the space feel even larger. Its huge walk-in closet is separated from the ensuite bathroom that has dual vanities as well as a shower and a bathtub.
This 2 story, 4 bed and 4.5 bath home has a beautiful curb appeal due to the abundance of windows and the use of mixed materials on its facade. Guests enter the home through the covered grand porch and into the semi-formal foyer. On the front of the main level is located a small guest bedroom, perfect for elderly grandparents with access to a full bath directly adjacent. There is a small flex room opposite of the bedroom that could be used as a den for guests, a playroom, a home office, or even as a formal dining (allowing the eating area in the kitchen to be used more casually).
The main living area and kitchen share the entire back of the home with its open concept design. The great room has soaring 2 story ceilings and the natural light from the full wall of windows and sliding glass doors bring the outside in - the fireplace anchoring the great room is directly opposite of the spacious kitchen. The oversized island has enough space for prep work as well as 4 diners. The covered patio is ready for al fresco dining with its outside kitchen area.
Up the stairs you’ll find the home’s laundry room and its remaining 3 bedrooms off of the stylish large hall that basks in the light of the flanked 2 story ceiling of the great room below. The two secondary bedrooms share a hallway bath and are separated smartly by a loft / den area, minimizing noise and providing privacy.
The master claims the entire left side of the 2nd level. The vaulted ceiling in the bedroom make the space feel even larger. Its huge walk-in closet is separated from the ensuite bathroom that has dual vanities as well as a shower and a bathtub.
Plan Details
Key Features
2 Story Volume
Attached
Bonus Room
Covered Front Porch
Covered Rear Porch
Dining Room
Double Vanity Sink
Fireplace
Foyer
Front-entry
Great Room
Home Office
Kitchen Island
Laundry 2nd Fl
Primary Bdrm Upstairs
Open Floor Plan
Peninsula / Eating Bar
Separate Tub and Shower
Suited for view lot
Vaulted Foyer
Vaulted Great Room/Living
Walk-in Closet
Walk-in Pantry
Build Beautiful With Our Trusted Brands
Our Guarantees
- Only the highest quality plans
- Int’l Residential Code Compliant
- Full structural details on all plans
- Best plan price guarantee
- Free modification Estimates
- Builder-ready construction drawings
- Expert advice from leading designers
- PDFs NOW!™ plans in minutes
- 100% satisfaction guarantee
- Free Home Building Organizer
