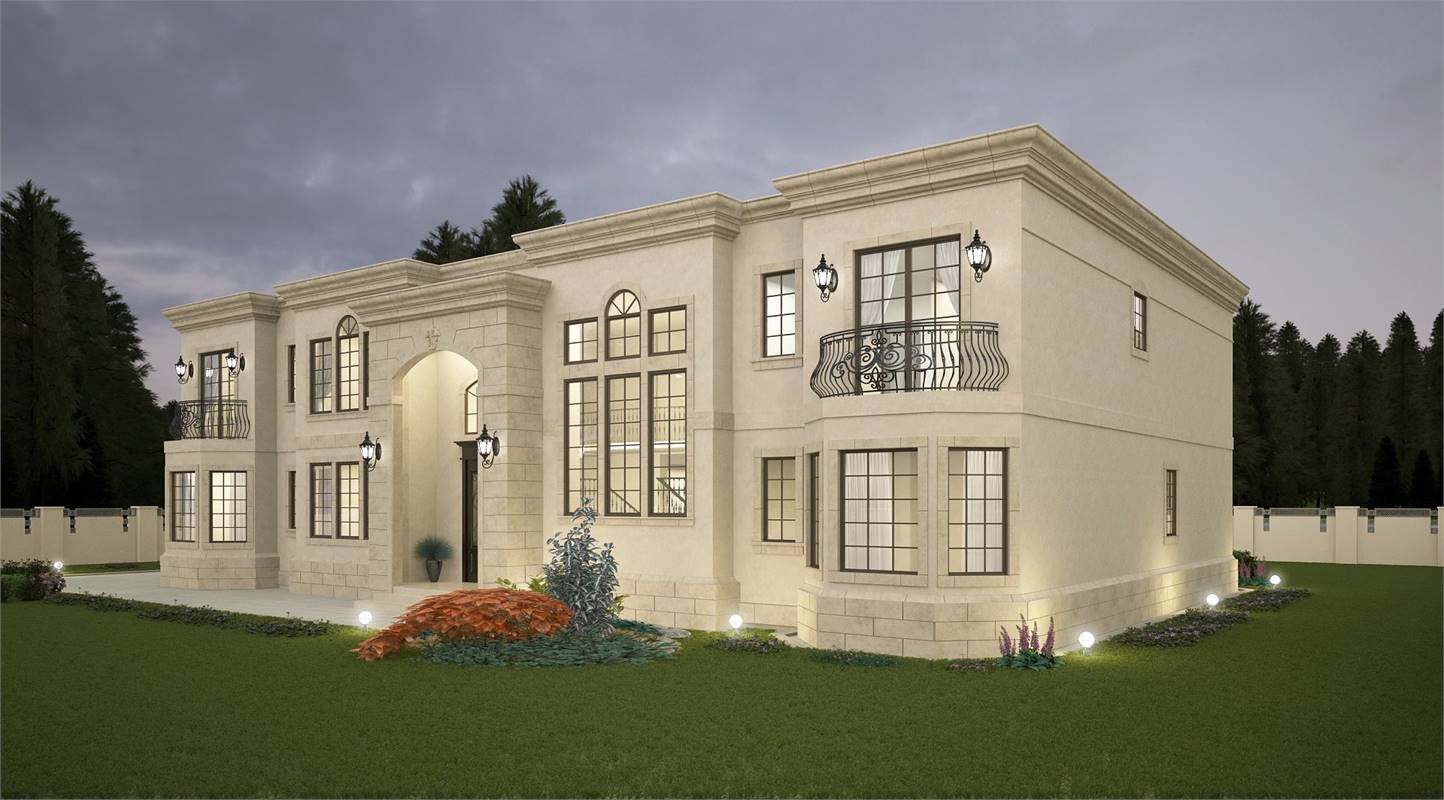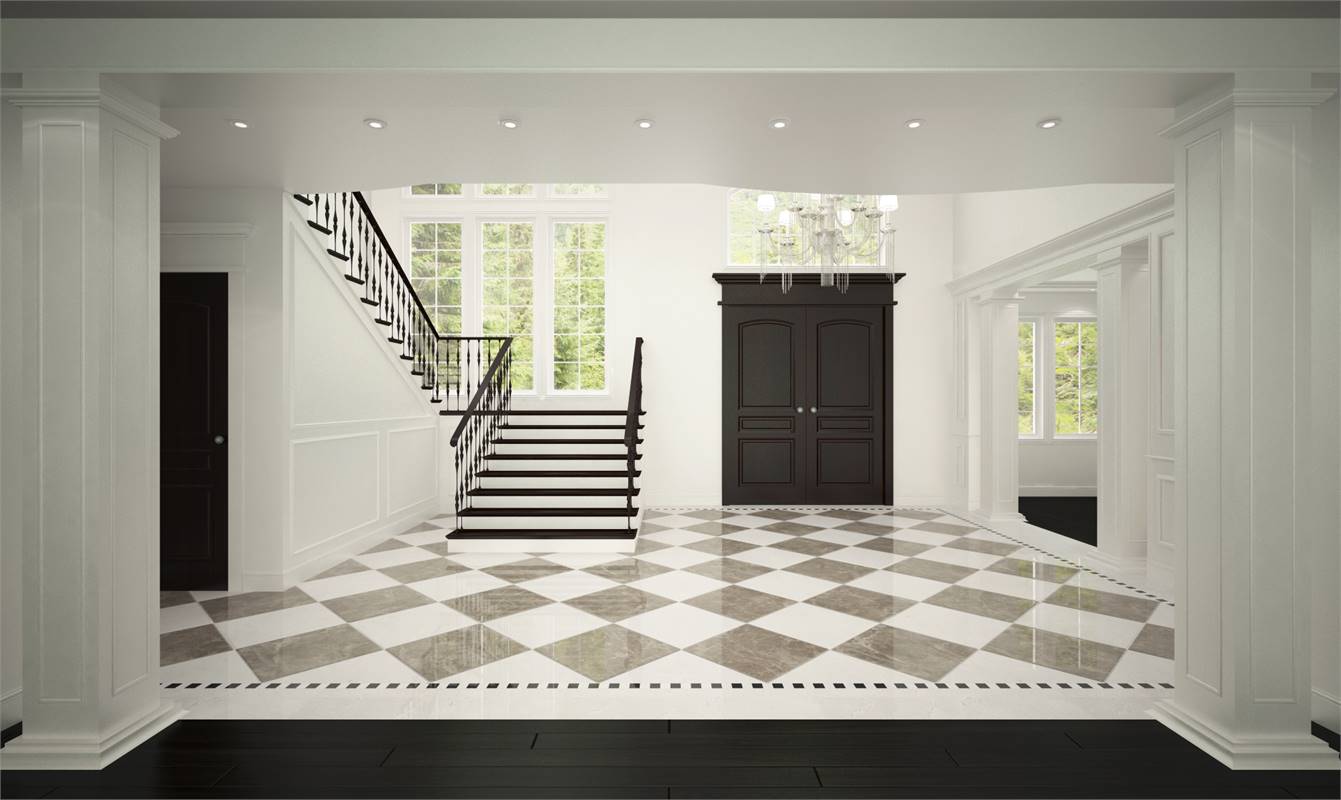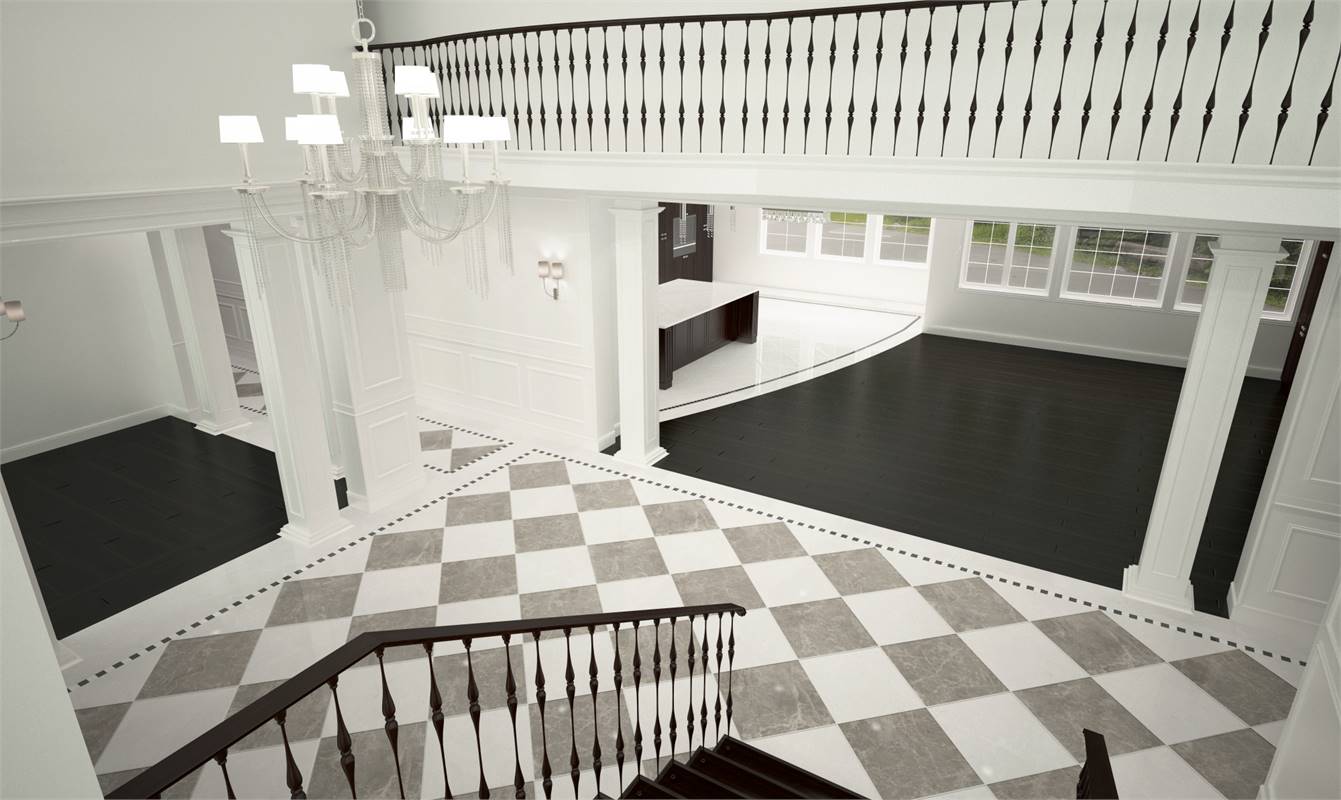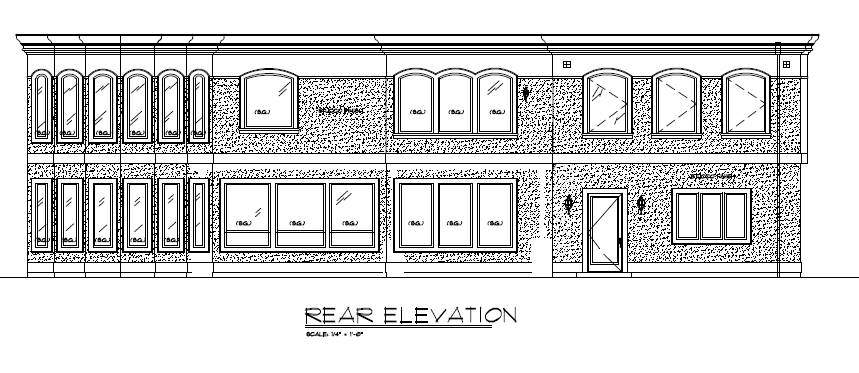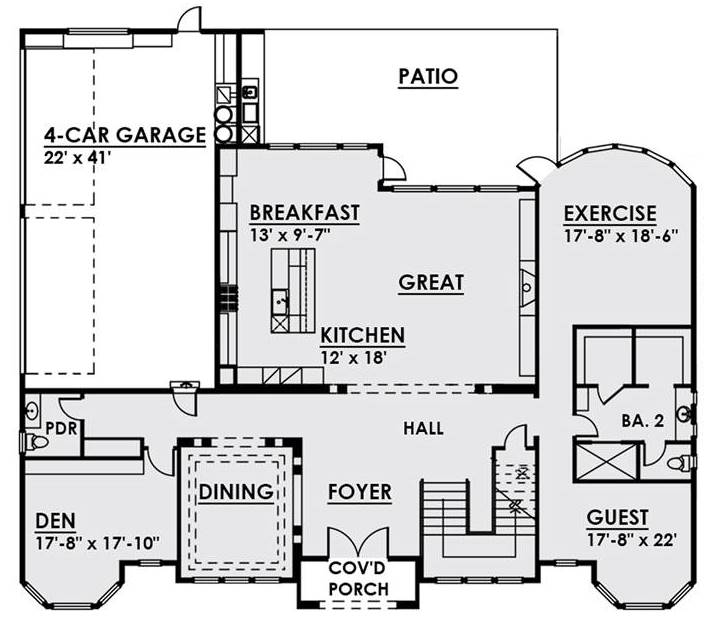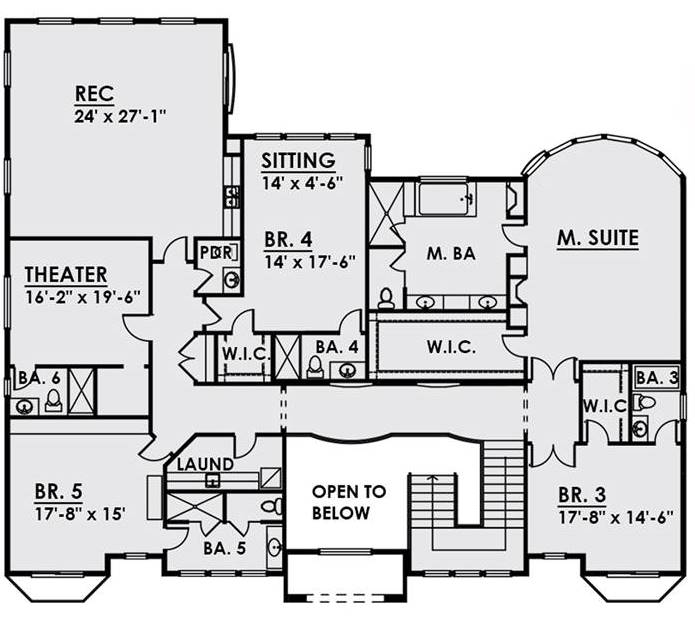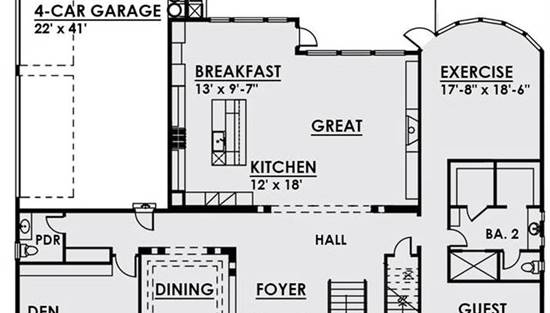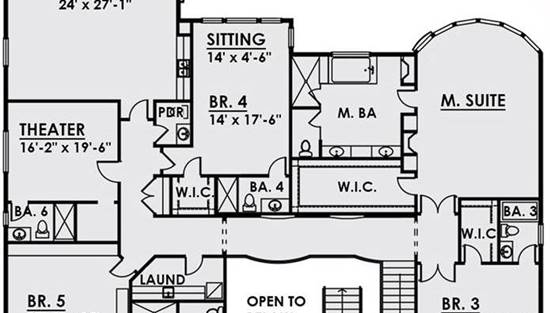- Plan Details
- |
- |
- Print Plan
- |
- Modify Plan
- |
- Reverse Plan
- |
- Cost-to-Build
- |
- View 3D
- |
- Advanced Search
About House Plan 8616:
House plan 8616 is a 6,765 square-foot classical-style home with six bedrooms and six-and-a-half bathrooms. The first floor is open and spacious, featuring a fireplace in the great room, an elegant formal dining room, and access to the outdoor patio. The kitchen has an island with a built-in eating bar and plenty of counter space. The second floor features the master bedroom that features a large walk-in closet, and an en suite bathroom with double vanity sinks, a separate tub and shower, and windows to let in lots of natural lighting. The second floor also has three secondary bedrooms, a rec room, and a private theater. This plan is luxurious and perfect for a large family.
Plan Details
Key Features
2 Story Volume
Attached
Deck
Dining Room
Double Vanity Sink
Exercise Room
Family Room
Fireplace
Foyer
Front Porch
Great Room
Guest Suite
Home Office
Kitchen Island
Laundry 2nd Fl
Library/Media Rm
L-Shaped
Primary Bdrm Upstairs
Nook / Breakfast Area
Open Floor Plan
Rear-entry
Rec Room
Separate Tub and Shower
Side-entry
Walk-in Closet
Build Beautiful With Our Trusted Brands
Our Guarantees
- Only the highest quality plans
- Int’l Residential Code Compliant
- Full structural details on all plans
- Best plan price guarantee
- Free modification Estimates
- Builder-ready construction drawings
- Expert advice from leading designers
- PDFs NOW!™ plans in minutes
- 100% satisfaction guarantee
- Free Home Building Organizer
