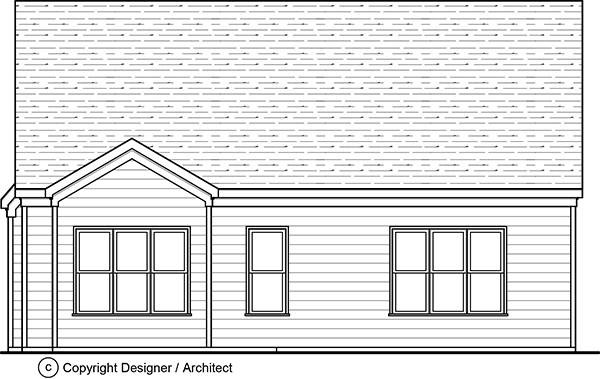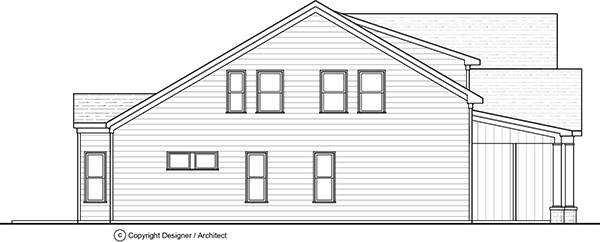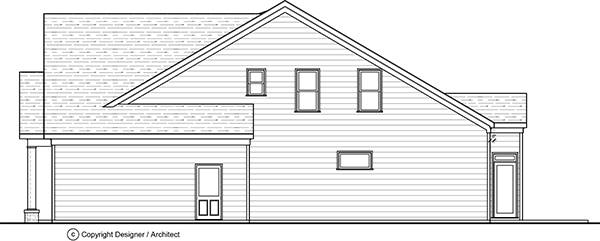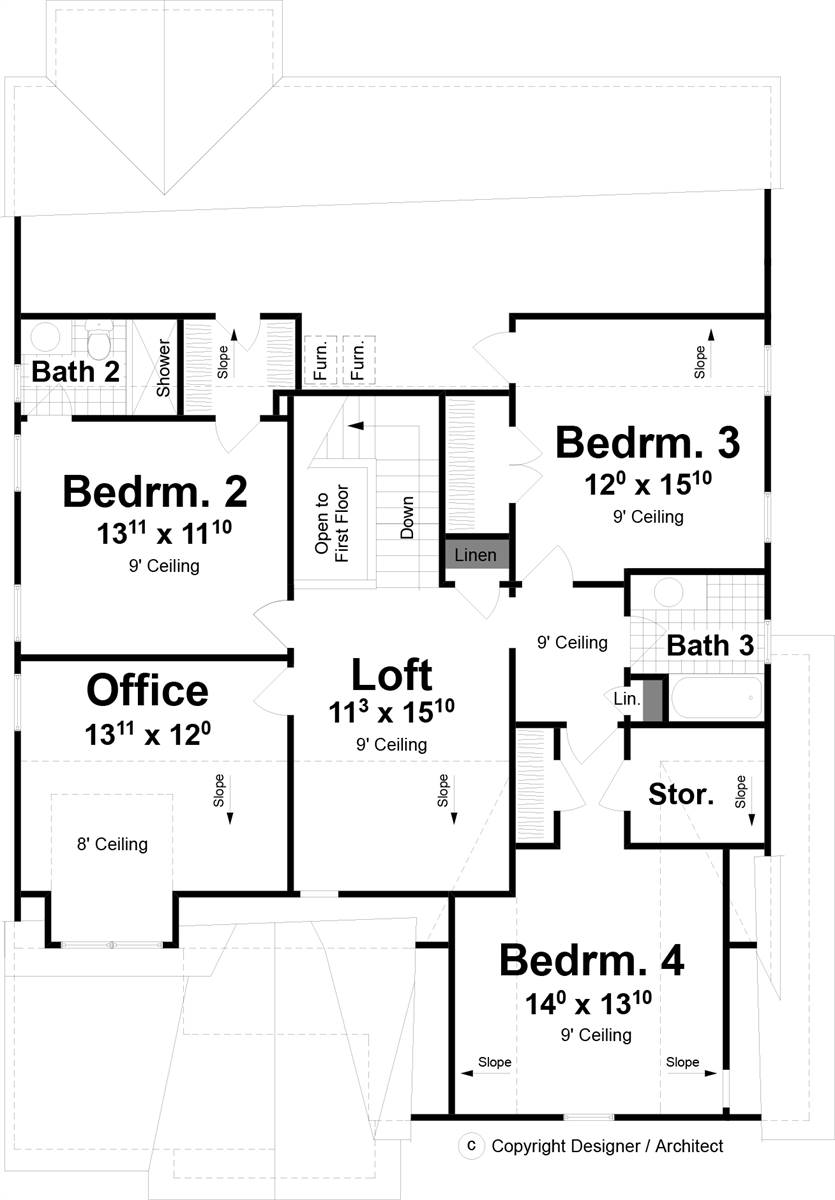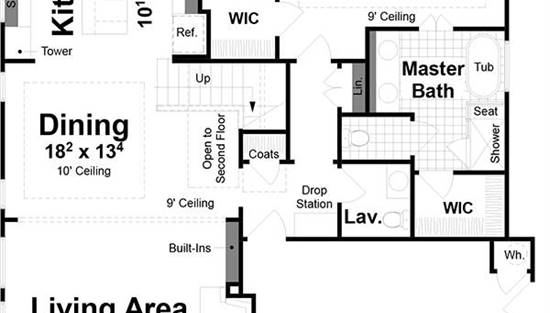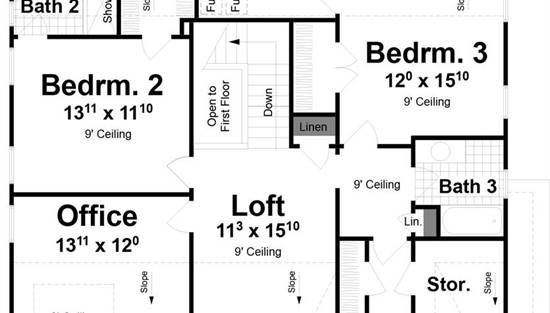- Plan Details
- |
- |
- Print Plan
- |
- Modify Plan
- |
- Reverse Plan
- |
- Cost-to-Build
- |
- View 3D
- |
- Advanced Search
About House Plan 8621:
A fresh take on a wonderful family plan, this 2-story Craftsman has a touch of modern flair. An impressive 2,863 square feet of living space offers 4 bedrooms and 3.5 bathrooms, including a first-floor master suite and a fully private guest suite upstairs. Beyond the front entryway you'll discover an open concept joinder of the living room, dining room, gourmet kitchen and breakfast nook. You'll also find a lot of function out of places like the laundry and the master's dual walk-in closets. Upstairs is equally as impressive, providing bedrooms for the kids and an office space for you. And to tie it all together, this plan has an open-air loft which can function as just about any space that you may need. From a homework spot to a play space, the options are practically endless!
Plan Details
Key Features
Attached
Basement
Covered Front Porch
Dining Room
Double Vanity Sink
Fireplace
Foyer
Front Porch
Front-entry
Great Room
His and Hers Primary Closets
Kitchen Island
Laundry 1st Fl
Loft / Balcony
Nook / Breakfast Area
Open Floor Plan
Pantry
Separate Tub and Shower
Suited for corner lot
Suited for narrow lot
Walk-in Closet
Build Beautiful With Our Trusted Brands
Our Guarantees
- Only the highest quality plans
- Int’l Residential Code Compliant
- Full structural details on all plans
- Best plan price guarantee
- Free modification Estimates
- Builder-ready construction drawings
- Expert advice from leading designers
- PDFs NOW!™ plans in minutes
- 100% satisfaction guarantee
- Free Home Building Organizer
.png)
.png)

