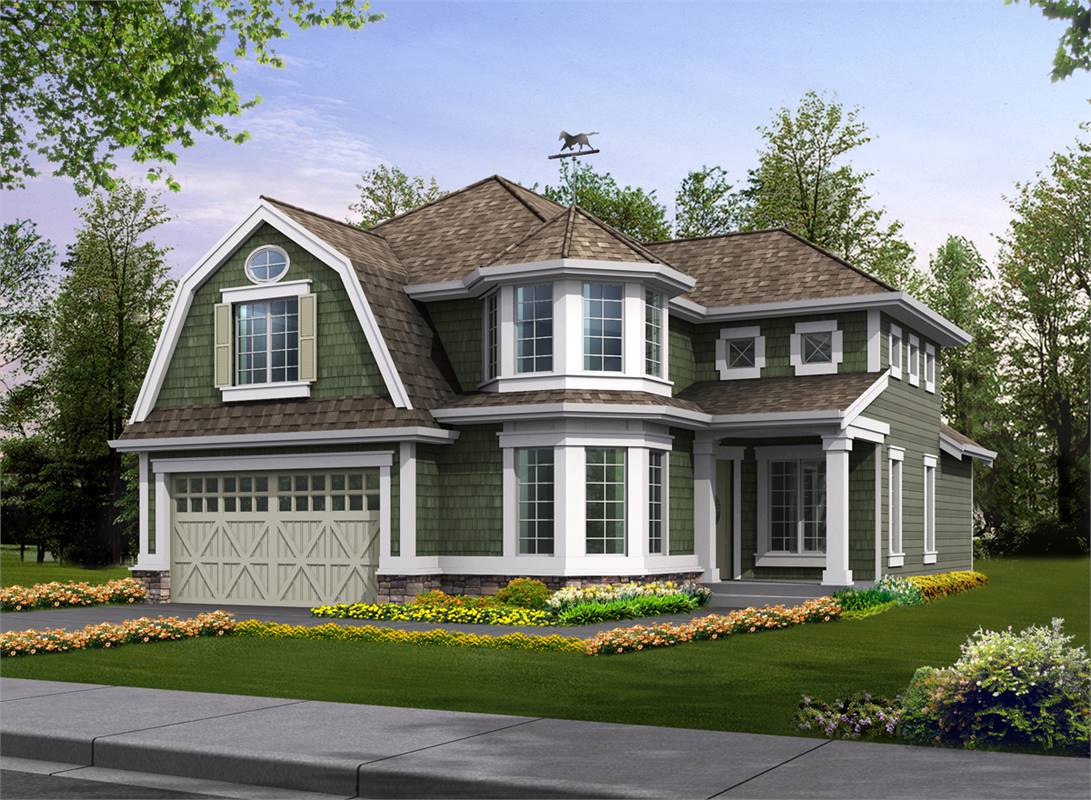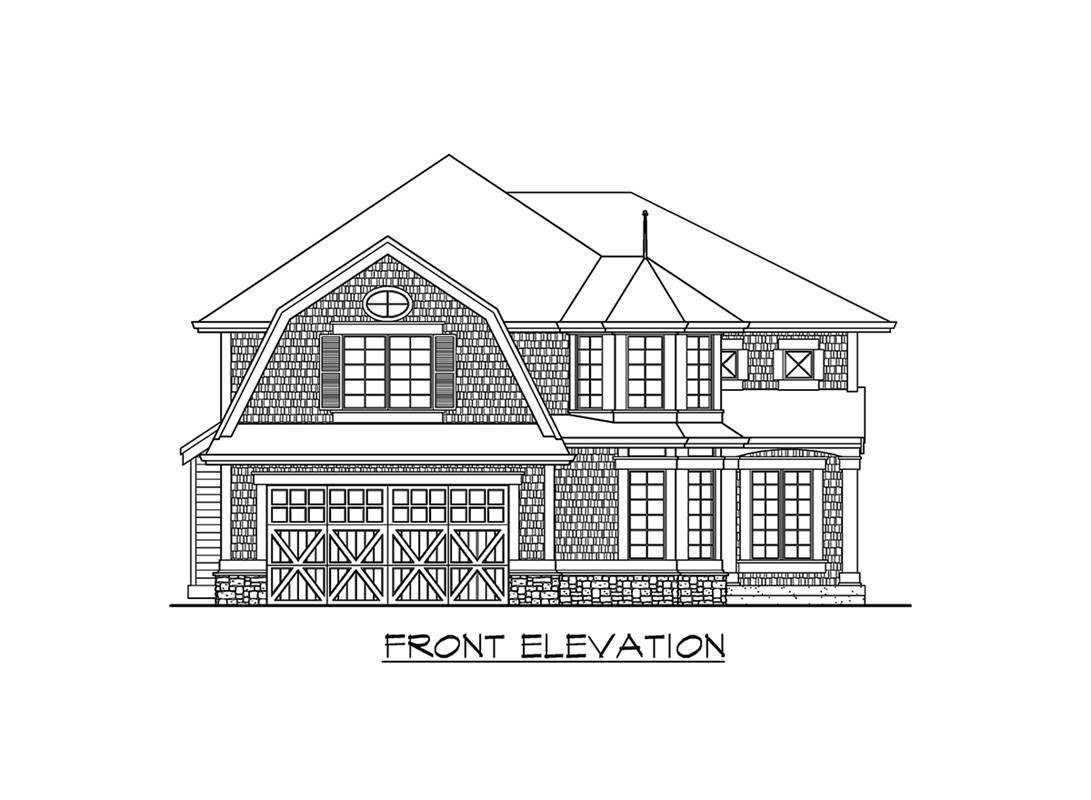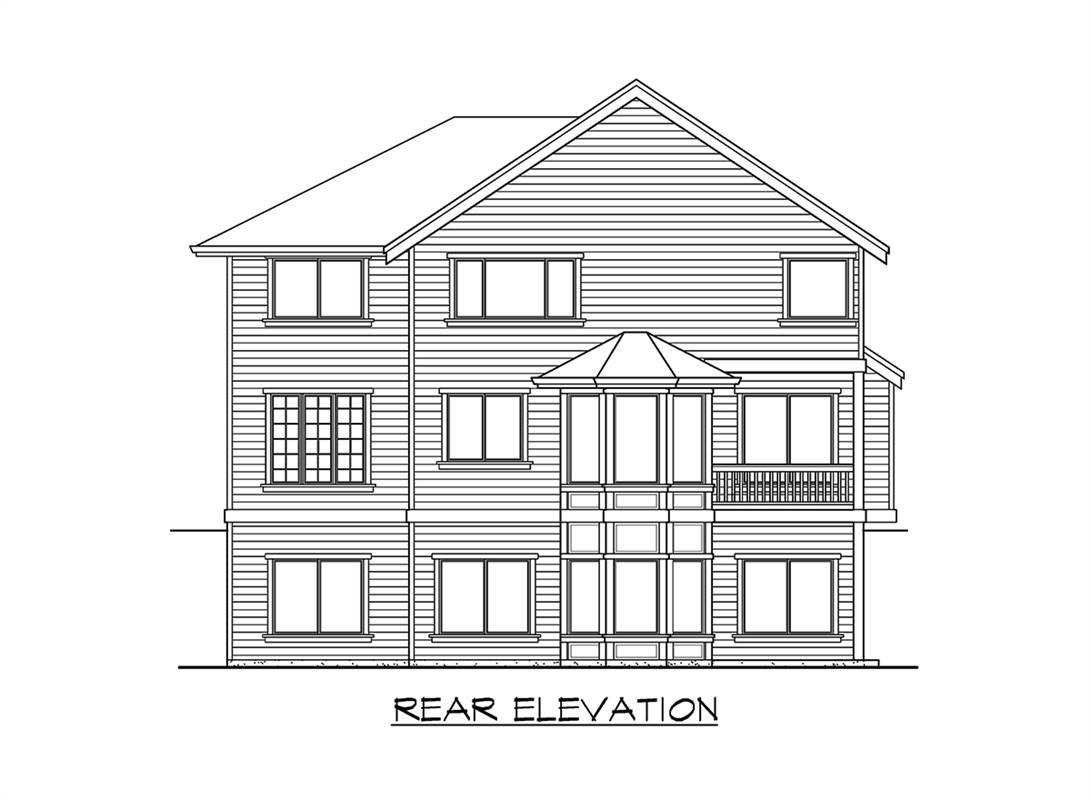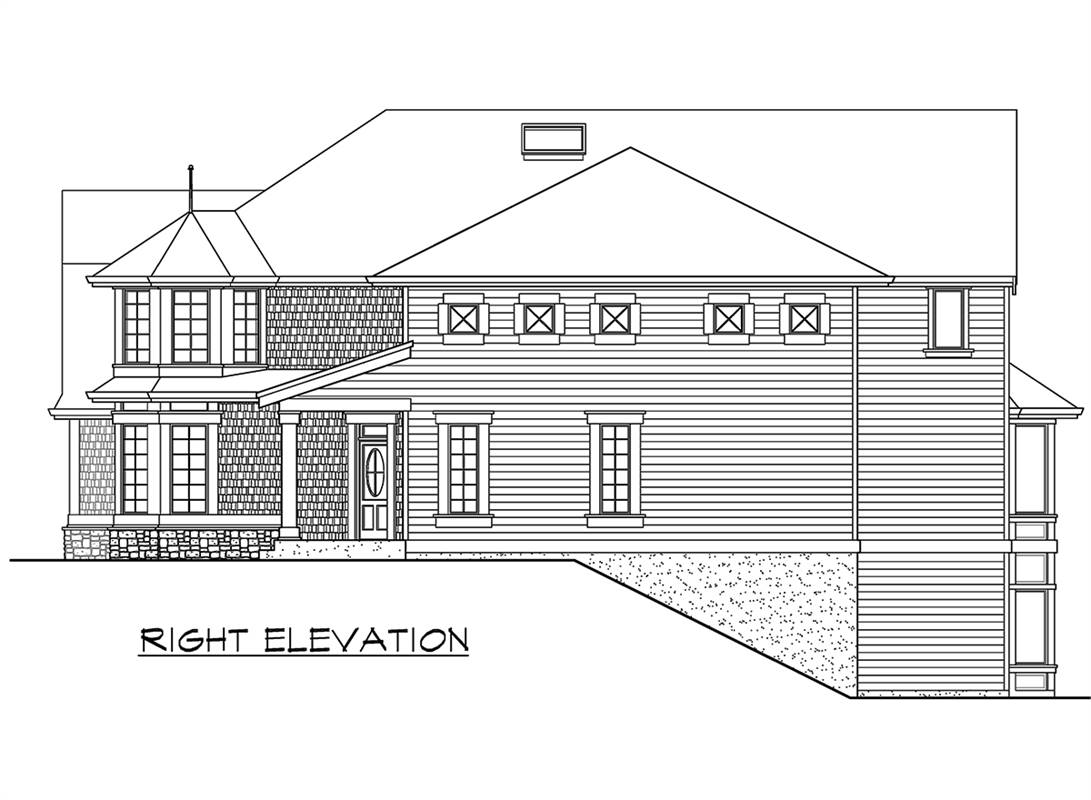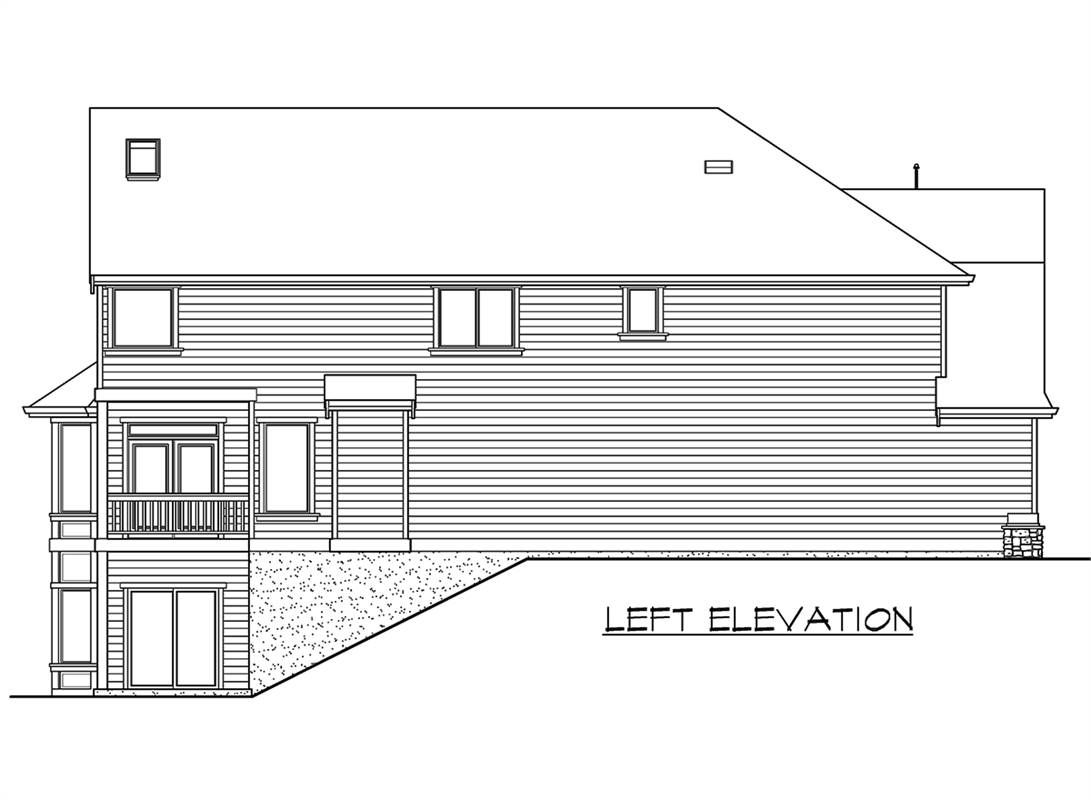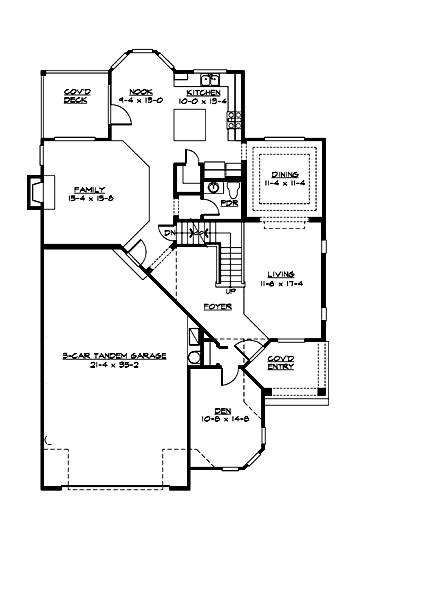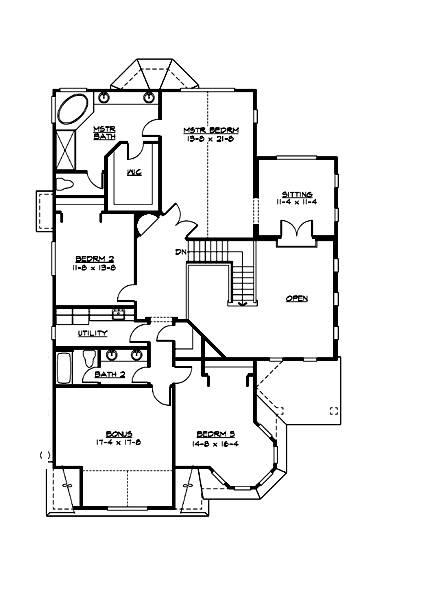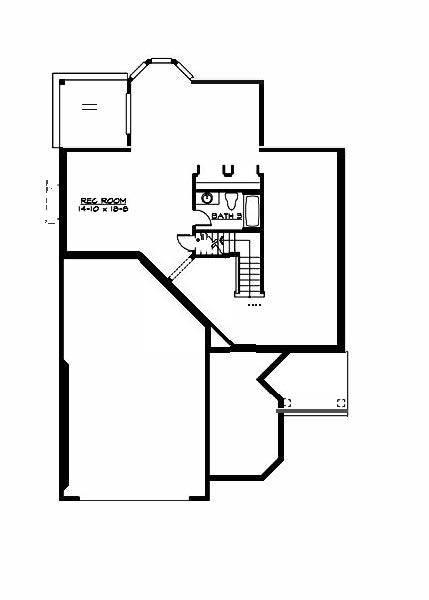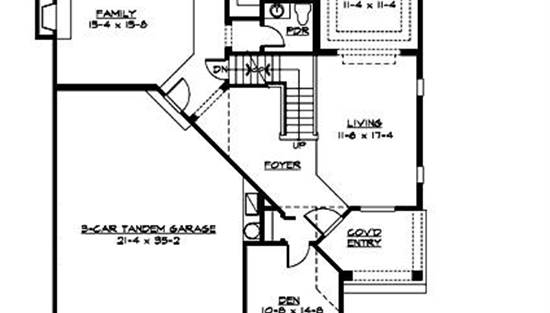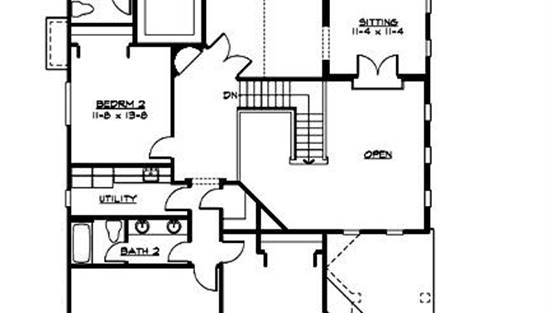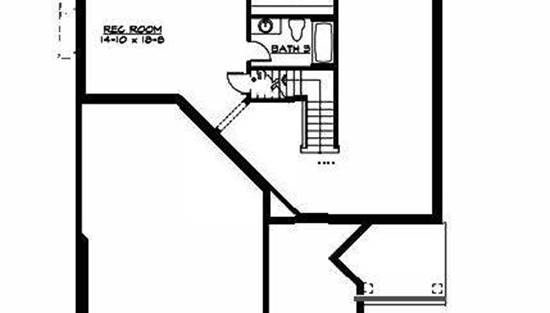- Plan Details
- |
- |
- Print Plan
- |
- Modify Plan
- |
- Reverse Plan
- |
- Cost-to-Build
- |
- View 3D
- |
- Advanced Search
About House Plan 8637:
Enjoy this captivating Craftsman style house plan featuring 4,369 s.f. with beautiful turret and open floor plan. The upper floor is the family area with huge master bedroom with vaulted ceiling and separate sitting area. The master bathroom is tremendous with dual vanity sinks, separate garden tub and walk in shower, water closet and giant walk in closet. Sure to please even the most discerning individual. Secondary bedrooms large with a shared bath and upstairs utility area. Bedroom 3 has a beautiful octagonal window allowing light to shine in. An upstairs, large bonus room rounds out the upper floor, giving a space for the kids while you are entertaining downstairs. Finally, the lower level has a large rec room area with full bath downstairs. This could be built out to become a full guest suite or in-law apartment if needed. The lovely home is designed to impress.
Plan Details
Key Features
2 Story Volume
Attached
Bonus Room
Covered Front Porch
Covered Rear Porch
Dining Room
Double Vanity Sink
Exercise Room
Family Room
Fireplace
Formal LR
Foyer
Front-entry
Great Room
Home Office
Kitchen Island
Laundry 2nd Fl
Primary Bdrm Upstairs
Nook / Breakfast Area
Pantry
Rec Room
Separate Tub and Shower
Sitting Area
Suited for sloping lot
Tandem
U-Shaped
Vaulted Foyer
Walk-in Closet
Build Beautiful With Our Trusted Brands
Our Guarantees
- Only the highest quality plans
- Int’l Residential Code Compliant
- Full structural details on all plans
- Best plan price guarantee
- Free modification Estimates
- Builder-ready construction drawings
- Expert advice from leading designers
- PDFs NOW!™ plans in minutes
- 100% satisfaction guarantee
- Free Home Building Organizer
.png)
.png)
