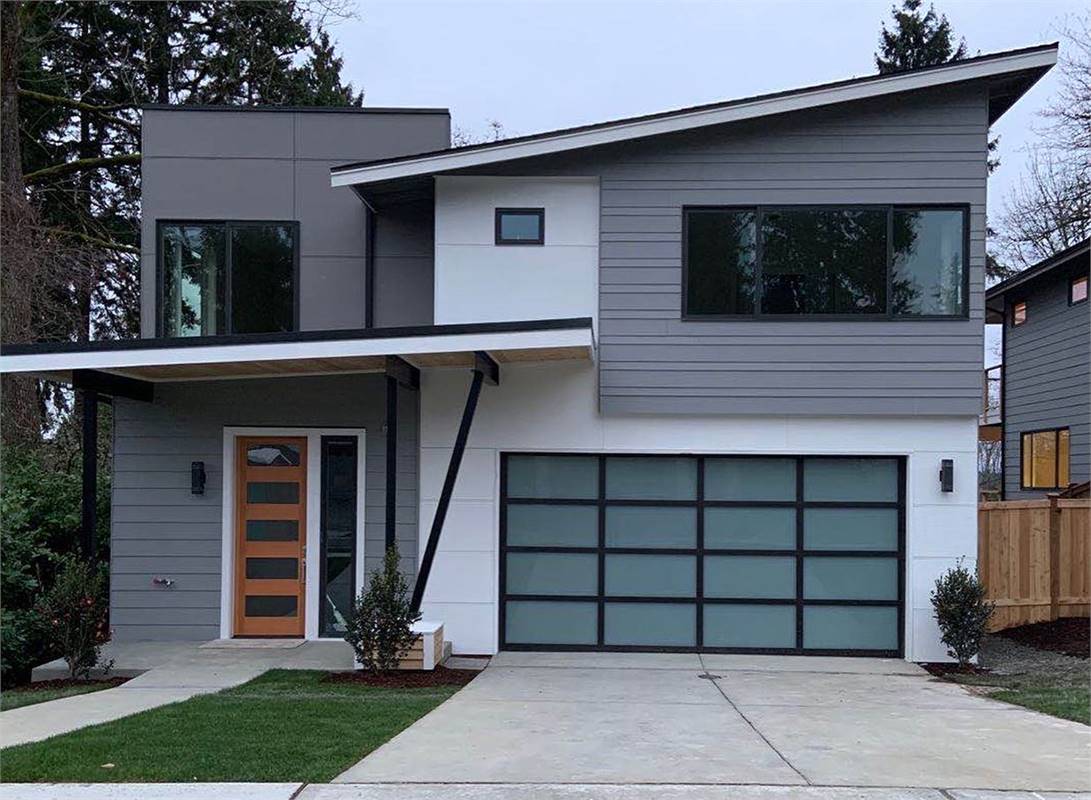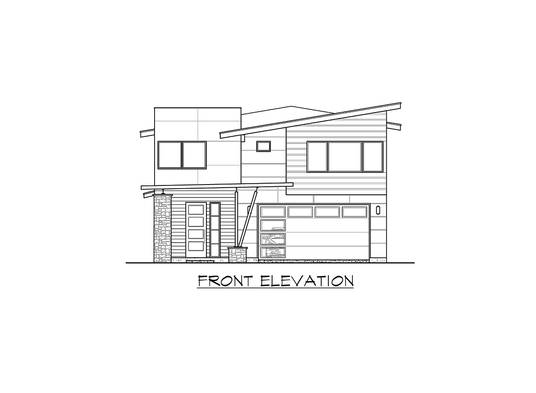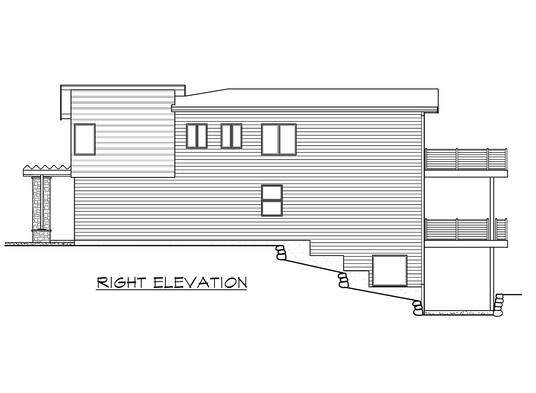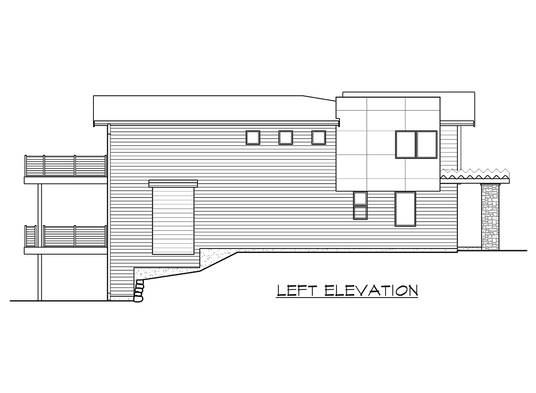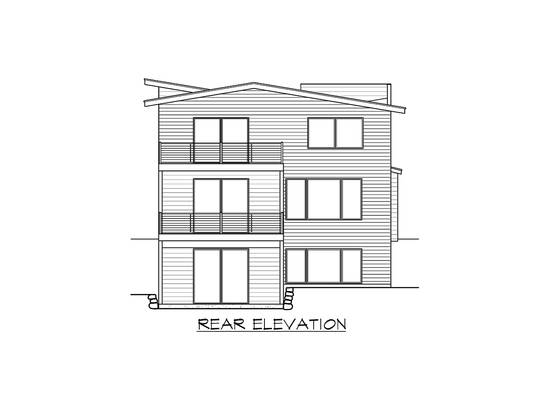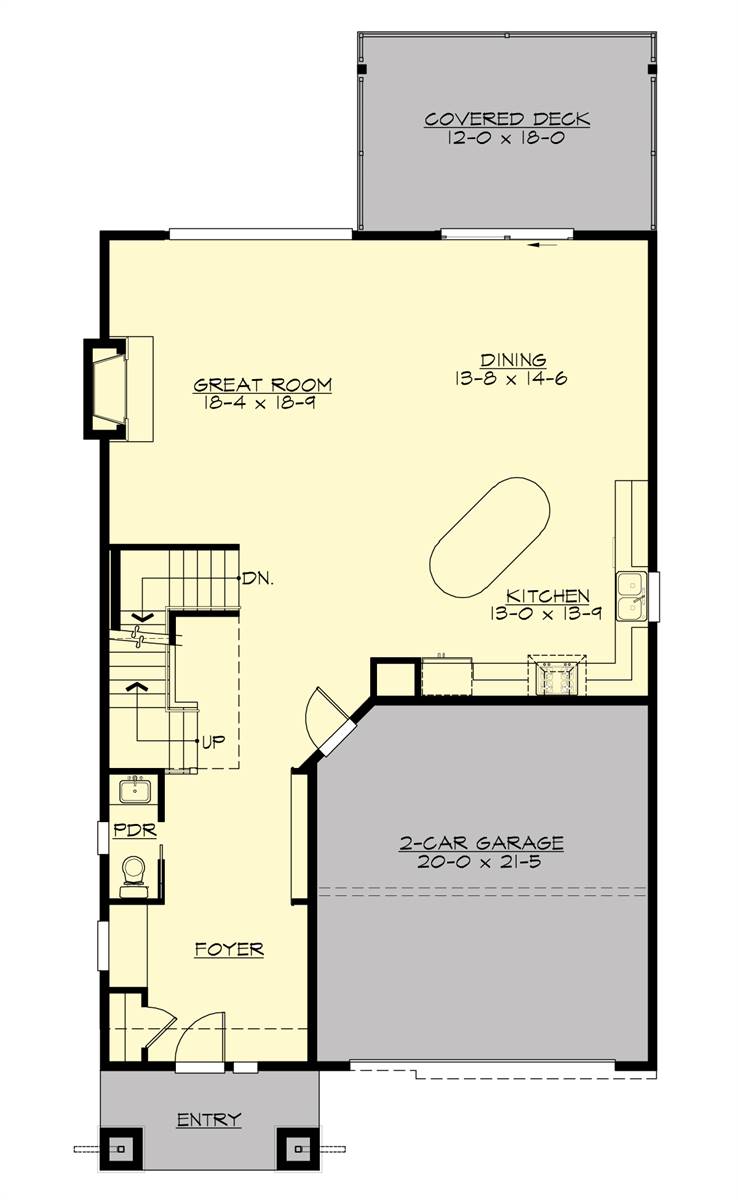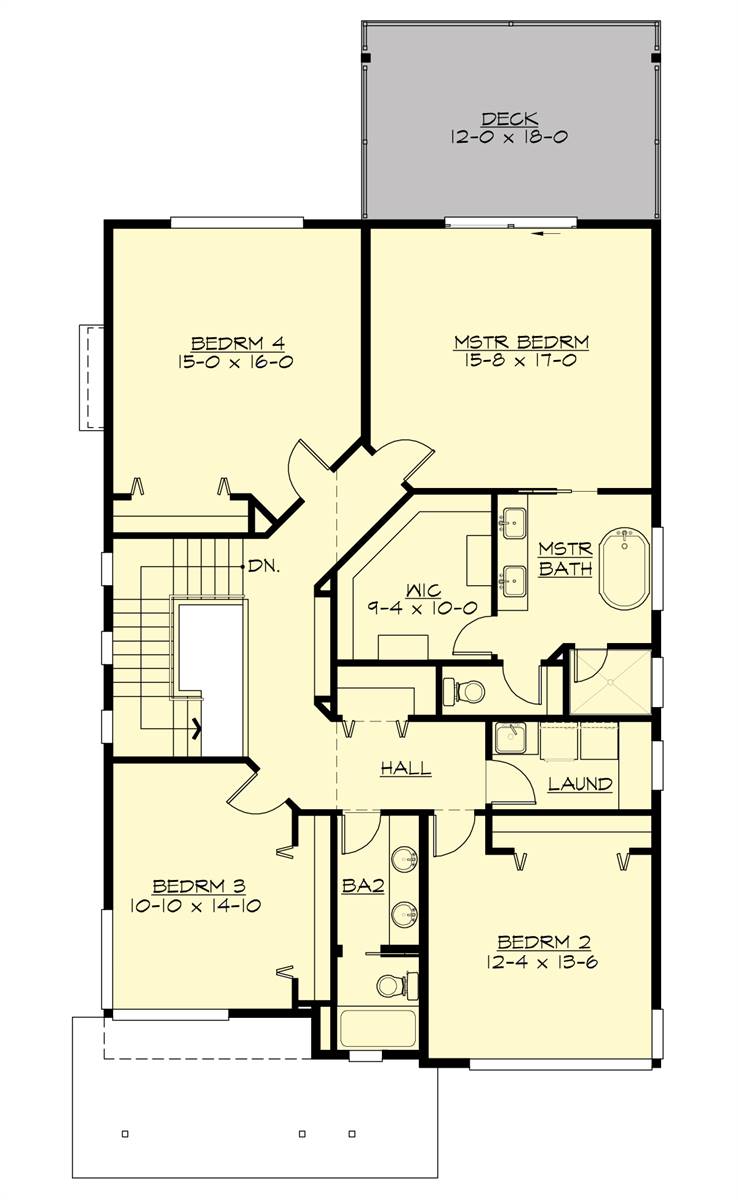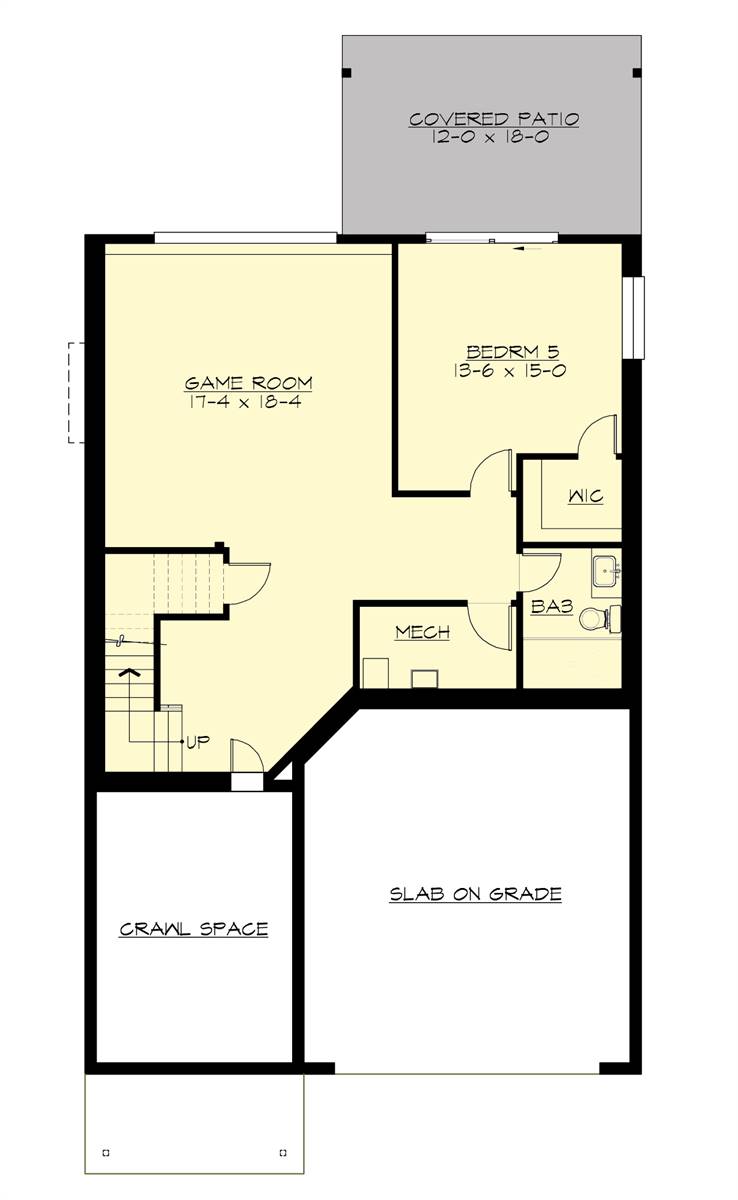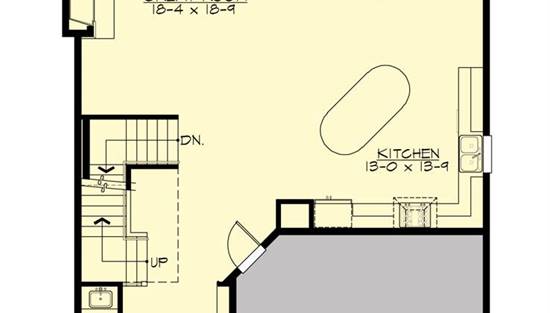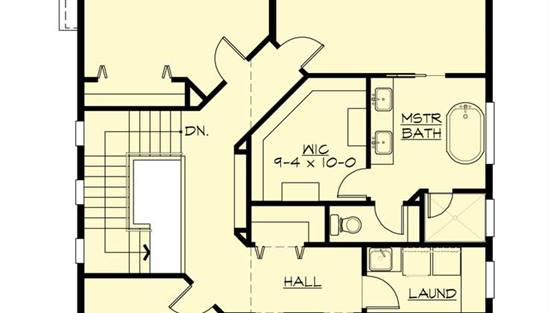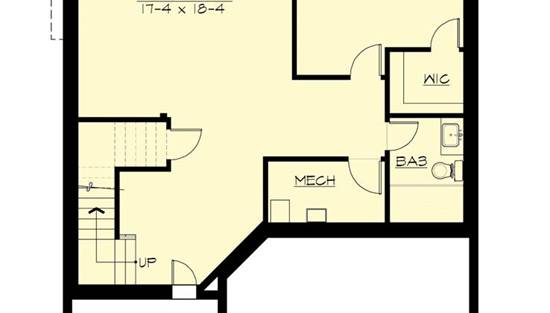- Plan Details
- |
- |
- Print Plan
- |
- Modify Plan
- |
- Reverse Plan
- |
- Cost-to-Build
- |
- View 3D
- |
- Advanced Search
About House Plan 8641:
Welcome to House Plan 8641, an amazing modern design that is perfect for a tight neighborhood thanks to its narrow facade. It's also made for a lot that slopes down from the street! This home spans three levels in full, with two stories and a finished walkout basement. The main level feels bright and airy thanks to the large windows and the spacious layout of the great room. Make sure to notice how the dining area can extend out onto the covered deck! The upper floor includes four bedrooms for the family. The master bedroom impresses with its private deck and ensuite bath with a dual sink vanity, separate tub and shower, water closet, and a walk-in closet that provides a spa-like experience. The secondary bedrooms are large and will provide a comfortable and roomy space for the kids. The laundry is also located up here for convenience! The lower level boasts a huge game room and a fifth bedroom for guests, giving them privacy as well as a comfortable place to stay. This home really checks the boxes!
Plan Details
Key Features
Attached
Covered Rear Porch
Deck
Double Vanity Sink
Family Style
Fireplace
Foyer
Front-entry
Great Room
Kitchen Island
Laundry 2nd Fl
L-Shaped
Primary Bdrm Upstairs
Open Floor Plan
Rec Room
Separate Tub and Shower
Sitting Area
Suited for narrow lot
Suited for sloping lot
Walk-in Closet
Build Beautiful With Our Trusted Brands
Our Guarantees
- Only the highest quality plans
- Int’l Residential Code Compliant
- Full structural details on all plans
- Best plan price guarantee
- Free modification Estimates
- Builder-ready construction drawings
- Expert advice from leading designers
- PDFs NOW!™ plans in minutes
- 100% satisfaction guarantee
- Free Home Building Organizer
.png)
.png)
