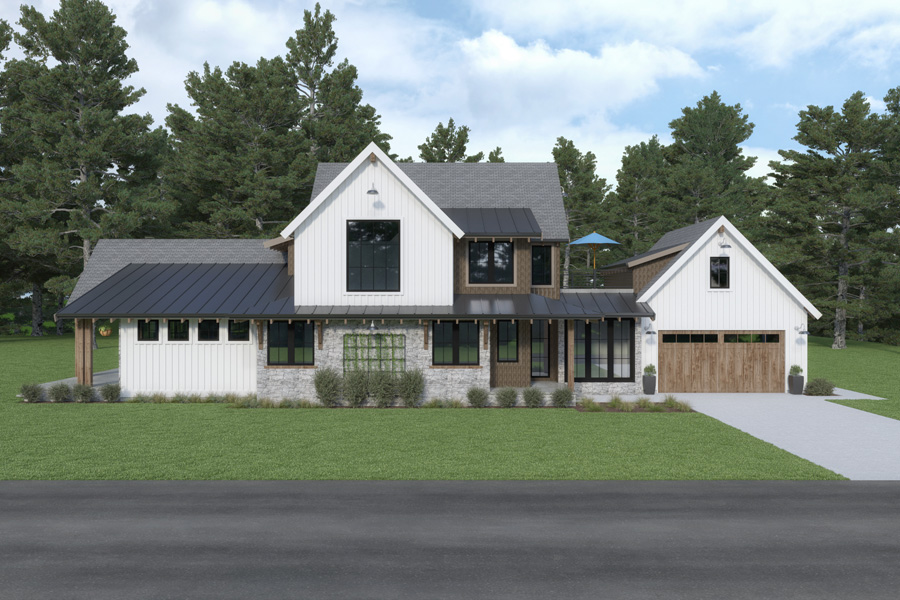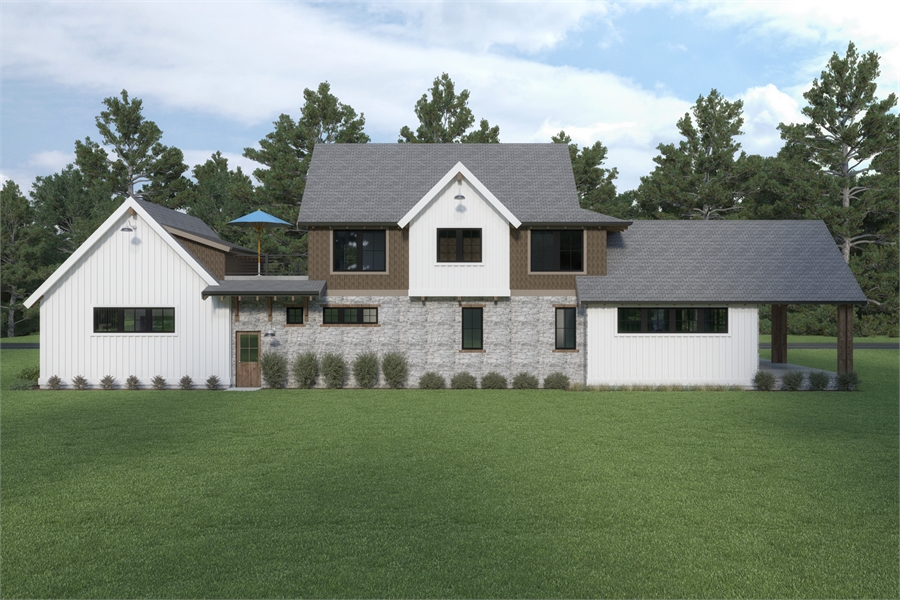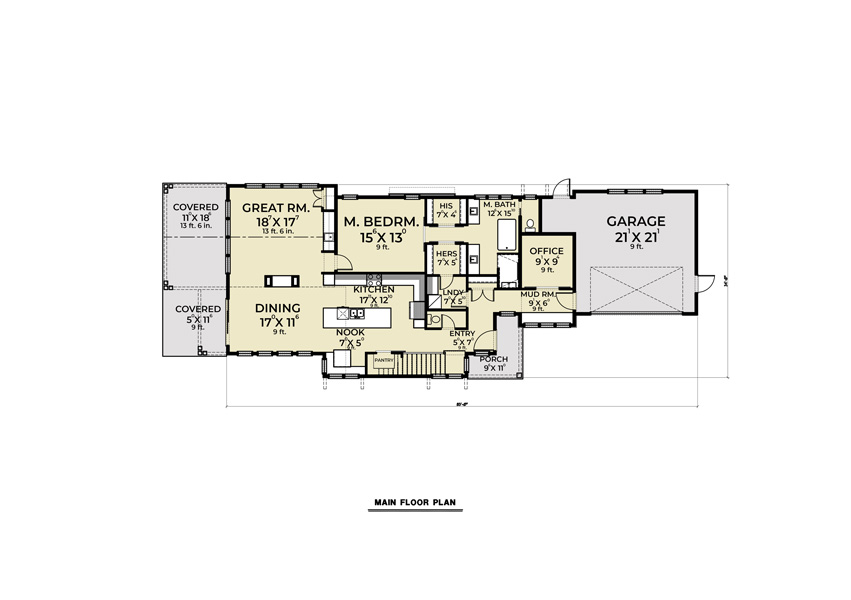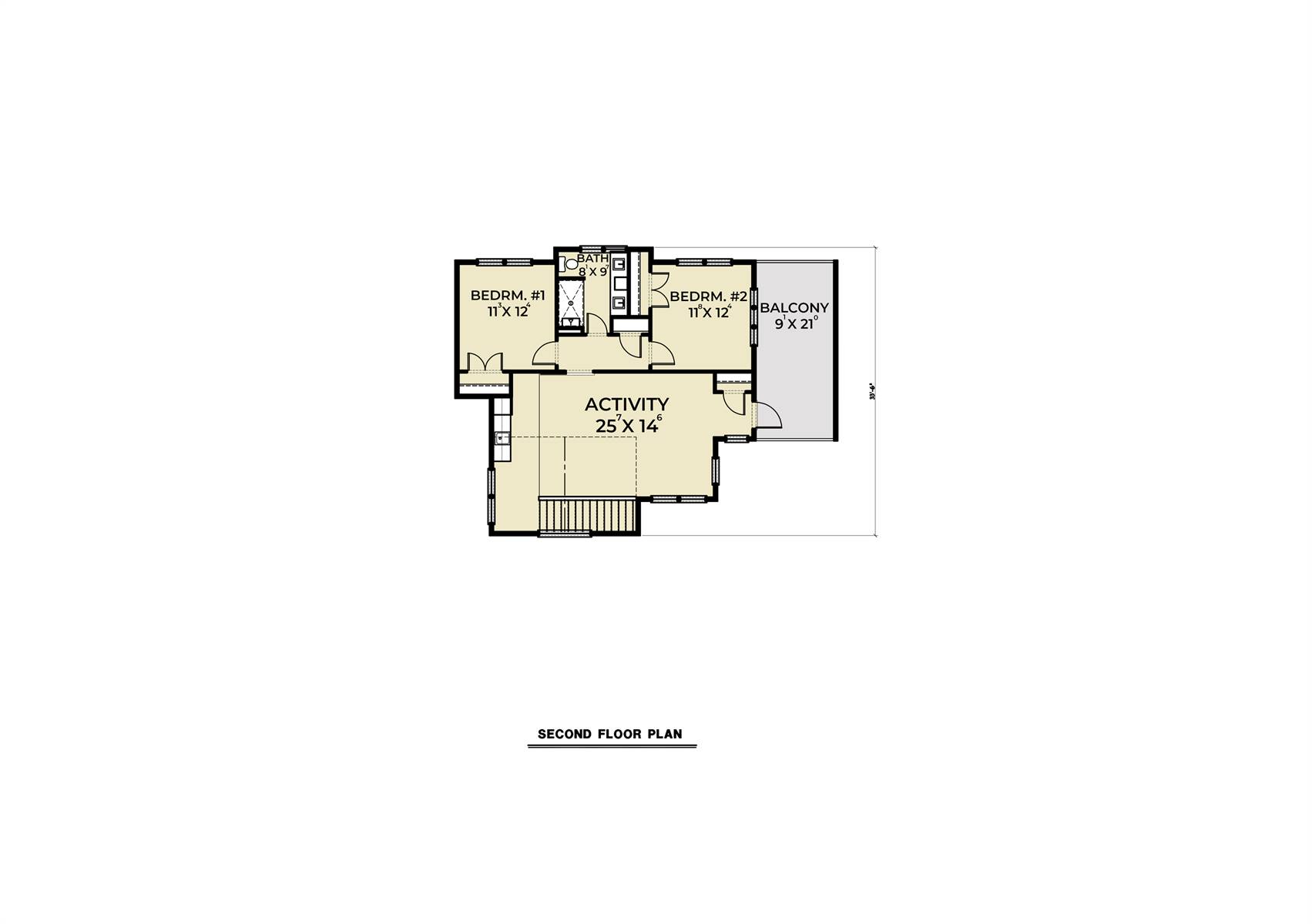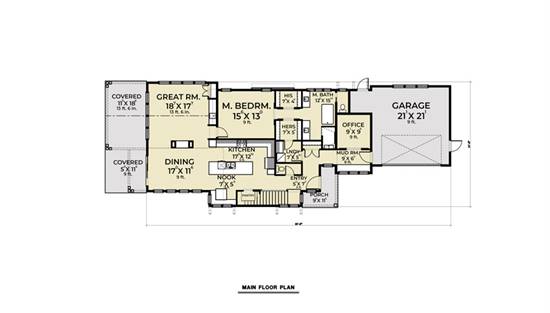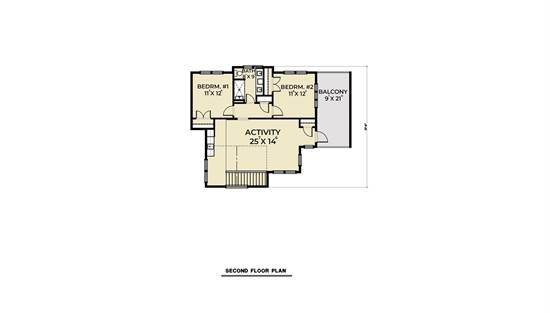- Plan Details
- |
- |
- Print Plan
- |
- Modify Plan
- |
- Reverse Plan
- |
- Cost-to-Build
- |
- View 3D
- |
- Advanced Search
About House Plan 8669:
Warm natural light, gorgeous styles, unmatched curb appeal and total functionality. All of this and more can be yours with this stunning modern farmhouse plan. For starters, 2,681 square feet of living space offers tons of open and enjoyable spaces, including 3 bedrooms and 2.5 bathrooms. Once inside you'll discover a natural flow throughout the floorplan, making this plan great for families and those who love to entertain. The kitchen meets with the dining room which shares a double-sided fireplace with the living room before opening out onto the covered porch. Meanwhile, the master suite is tucked away, along with its full spa bath and separate his and hers walk-in closets. And to round the first level off, a private office is nestled next to the attached garage space. Upstairs you'll discover the other bedrooms, along with an open play space and a super unique open-air balcony!
Plan Details
Key Features
Attached
Covered Front Porch
Covered Rear Porch
Crawlspace
Deck
Dining Room
Double Vanity Sink
Fireplace
Front-entry
Great Room
His and Hers Primary Closets
Home Office
Kitchen Island
Laundry 1st Fl
L-Shaped
Mud Room
Nook / Breakfast Area
Open Floor Plan
Separate Tub and Shower
Vaulted Ceilings
Vaulted Great Room/Living
Walk-in Pantry
Build Beautiful With Our Trusted Brands
Our Guarantees
- Only the highest quality plans
- Int’l Residential Code Compliant
- Full structural details on all plans
- Best plan price guarantee
- Free modification Estimates
- Builder-ready construction drawings
- Expert advice from leading designers
- PDFs NOW!™ plans in minutes
- 100% satisfaction guarantee
- Free Home Building Organizer
.png)
.png)
