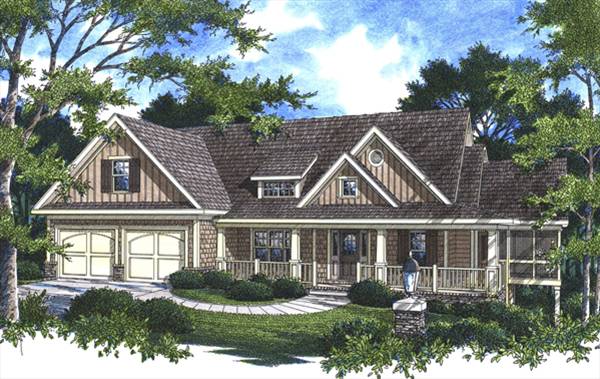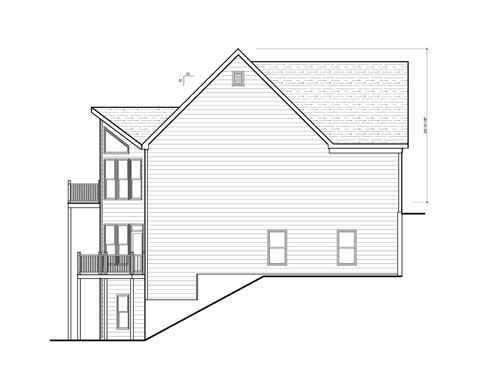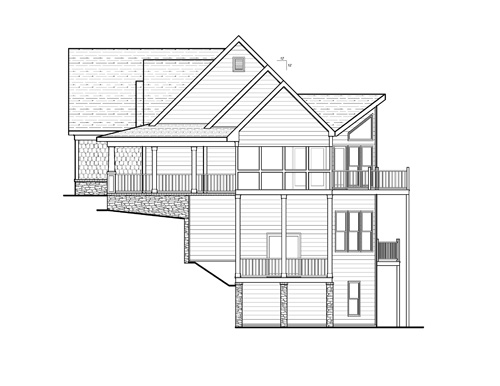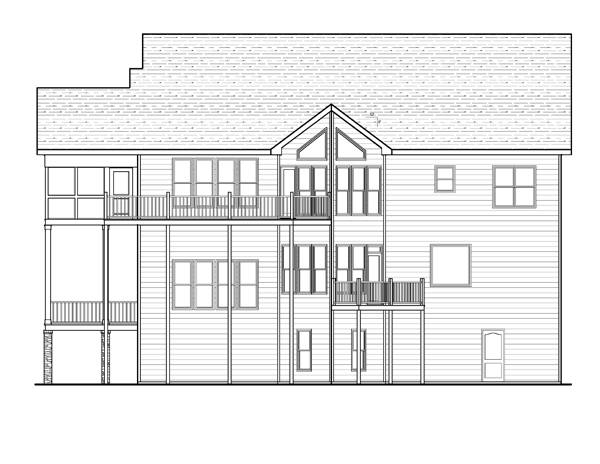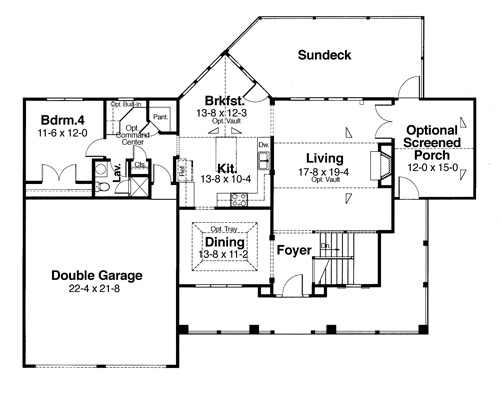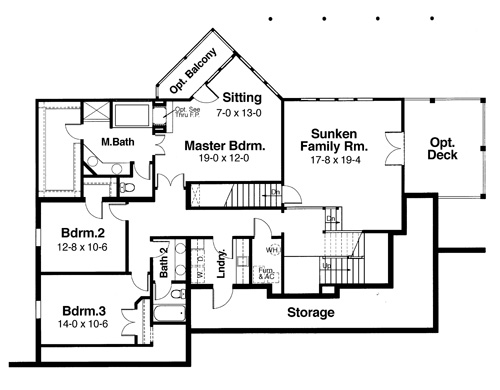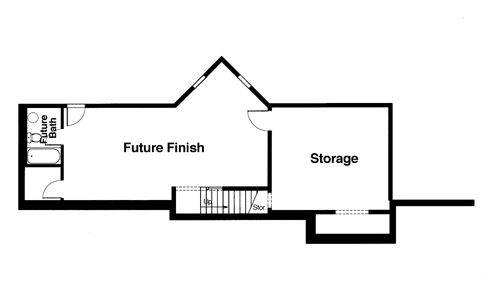- Plan Details
- |
- |
- Print Plan
- |
- Modify Plan
- |
- Reverse Plan
- |
- Cost-to-Build
- |
- View 3D
- |
- Advanced Search
About House Plan 8671:
This inverted design boasts all the typical features of a traditional first floor, including a guest suite, a lovely sun room, and a very spacious back deck. The "second" floor is just inverted. It offers all the typical features of the average second floor, except you go down instead of up to access this level. This makes this floor plan perfect for a mountain lot, allowing full views and volume ceilings on the first floor. The lower level (2nd floor) features a 10-ft. ceiling throughout, and the dropped floor in the family room gives a dramatic ceiling treatment to this level as well.
The master suite features a sitting room with a private balcony, and a see-through fireplace connected to the oversized tub of the master bath. Unique construction methods allow for bedrooms to be built under the garage (a suspended slab) providing maximum usage of the house on a severely sloped lot.
The master suite features a sitting room with a private balcony, and a see-through fireplace connected to the oversized tub of the master bath. Unique construction methods allow for bedrooms to be built under the garage (a suspended slab) providing maximum usage of the house on a severely sloped lot.
Plan Details
Key Features
2 Story Volume
Arches
Attached
Basement
Covered Front Porch
Covered Rear Porch
Deck
Dining Room
Double Vanity Sink
Family Room
Fireplace
Formal LR
Foyer
Front-entry
Guest Suite
Inverted Living
Kitchen Island
Laundry 2nd Fl
Nook / Breakfast Area
Peninsula / Eating Bar
Rear Porch
Screened Porch/Sunroom
Separate Tub and Shower
Sitting Area
Storage Space
Suited for sloping lot
Suited for view lot
Unfinished Space
Vaulted Ceilings
Walk-in Closet
Walk-in Pantry
Walkout Basement
With Living Space
Wraparound Porch
Build Beautiful With Our Trusted Brands
Our Guarantees
- Only the highest quality plans
- Int’l Residential Code Compliant
- Full structural details on all plans
- Best plan price guarantee
- Free modification Estimates
- Builder-ready construction drawings
- Expert advice from leading designers
- PDFs NOW!™ plans in minutes
- 100% satisfaction guarantee
- Free Home Building Organizer
.png)
.png)
