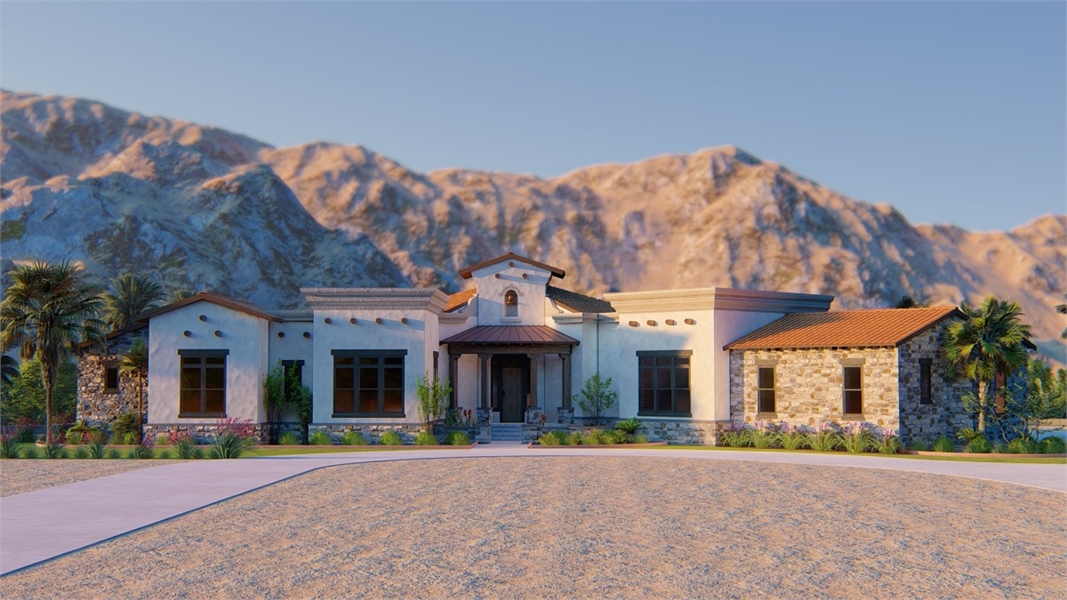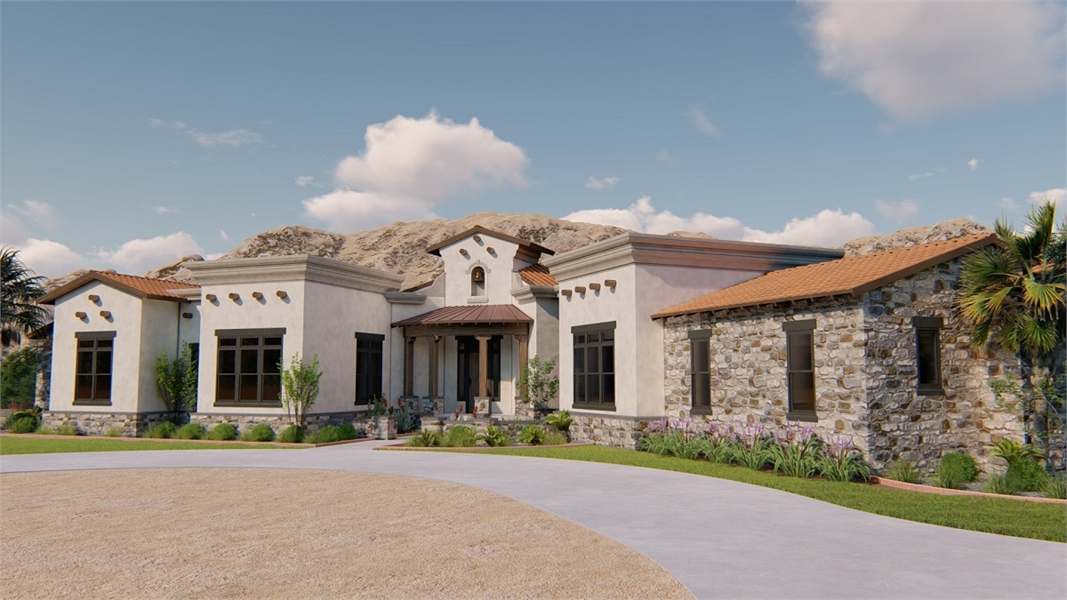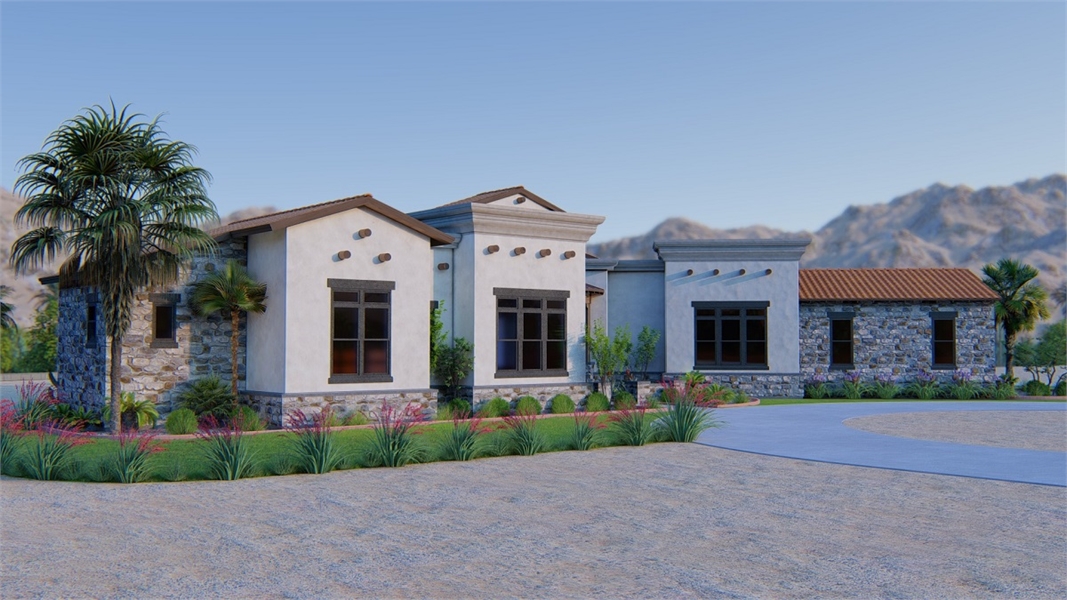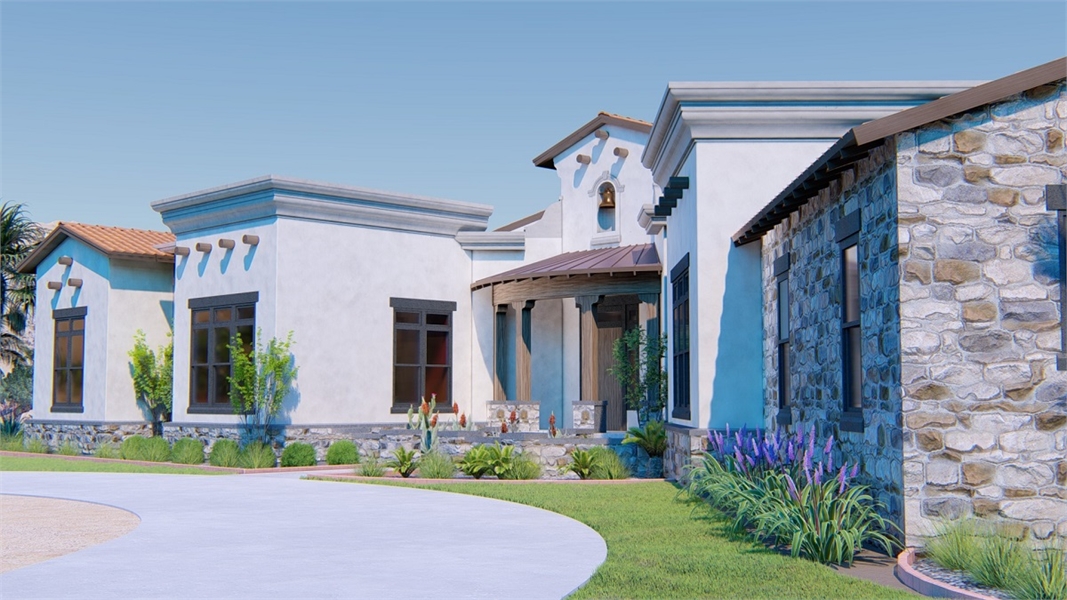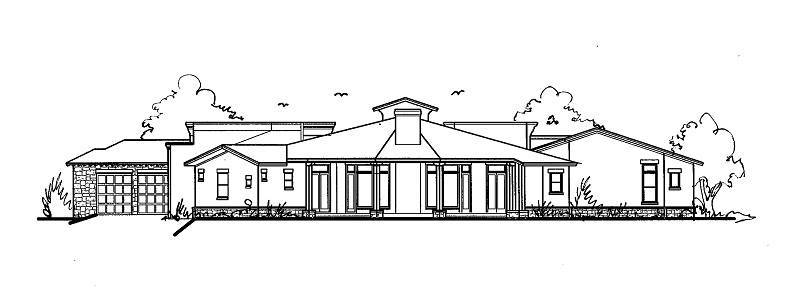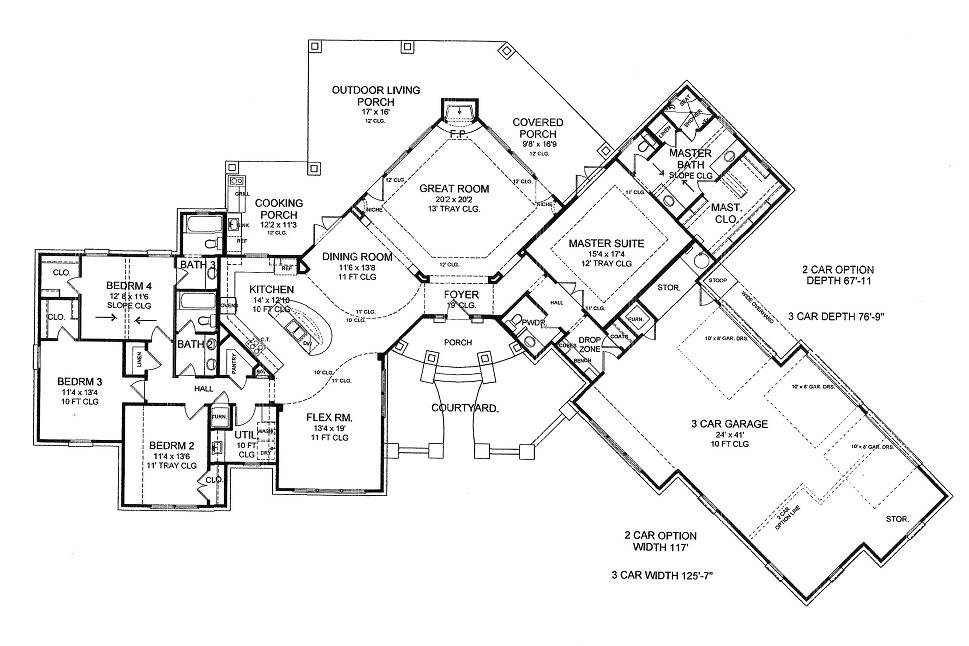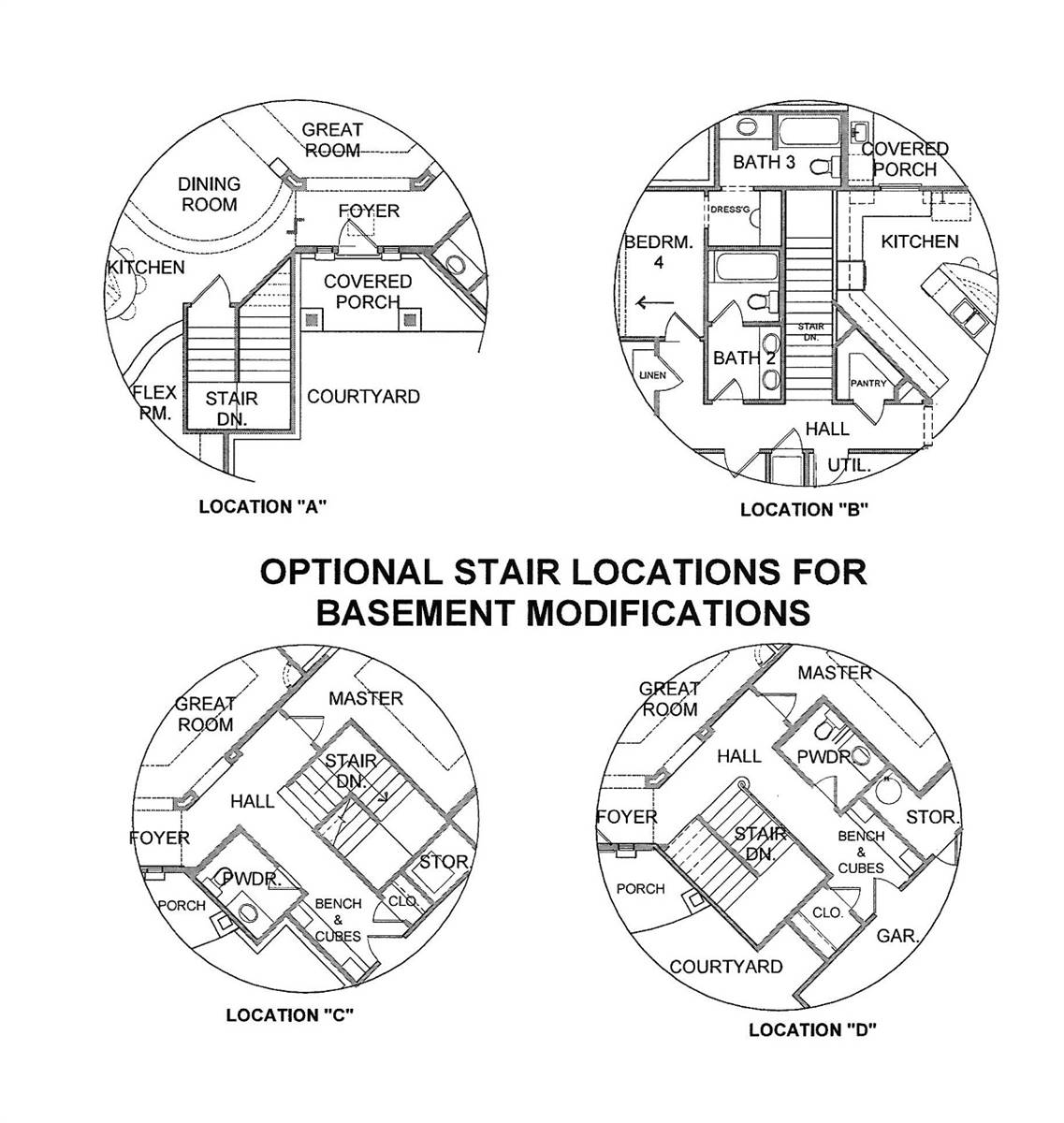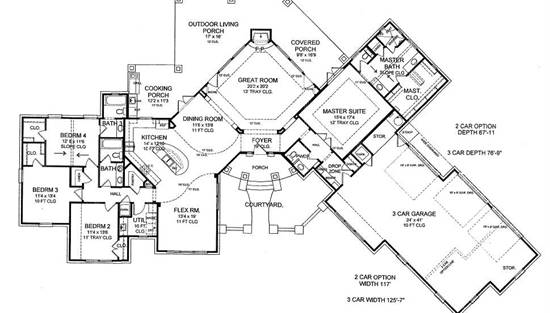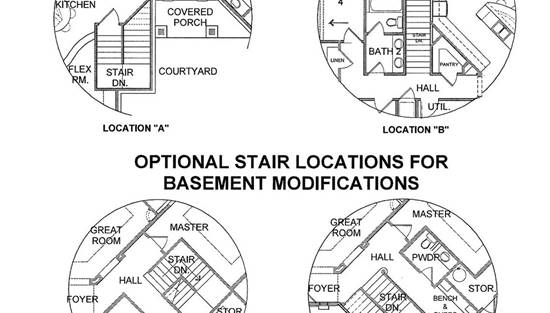- Plan Details
- |
- |
- Print Plan
- |
- Modify Plan
- |
- Reverse Plan
- |
- Cost-to-Build
- |
- View 3D
- |
- Advanced Search
About House Plan 8680:
A Mediterranean flair is found throughout this amazing plan. An open-concept 2,789 square foot layout is only the beginning of all that the home has to offer. Check out the master suite of the 4 bedroom 2.5 bath design, offering an immaculate spa bath and a massive walk-in closet! For those who love entertaining, this home has it all...from a huge chef's kitchen, to a dining room and impressive vaulted living room. And don't forget to relax on the wraparound covered back deck, complete with its own outdoor kitchen space! Finally, explore the functionality of practical spaces such as the 3-car garage and auxiliary bedrooms. Every room in this home has a unique style and purpose! This home is the sister plan of our popular House Plan 1946 design.
Plan Details
Key Features
2 Story Volume
Attached
Basement
Courtyard
Covered Front Porch
Covered Rear Porch
Crawlspace
Dining Room
Double Vanity Sink
Fireplace
Foyer
Front Porch
Great Room
Guest Suite
His and Hers Primary Closets
Home Office
Kitchen Island
Laundry 1st Fl
Library/Media Rm
Primary Bdrm Main Floor
Mud Room
Open Floor Plan
Outdoor Kitchen
Outdoor Living Space
Pantry
Peninsula / Eating Bar
Rear Porch
Rear-entry
Split Bedrooms
Storage Space
Suited for view lot
Walk-in Closet
Walk-in Pantry
Wraparound Porch
Build Beautiful With Our Trusted Brands
Our Guarantees
- Only the highest quality plans
- Int’l Residential Code Compliant
- Full structural details on all plans
- Best plan price guarantee
- Free modification Estimates
- Builder-ready construction drawings
- Expert advice from leading designers
- PDFs NOW!™ plans in minutes
- 100% satisfaction guarantee
- Free Home Building Organizer
.png)
.png)
