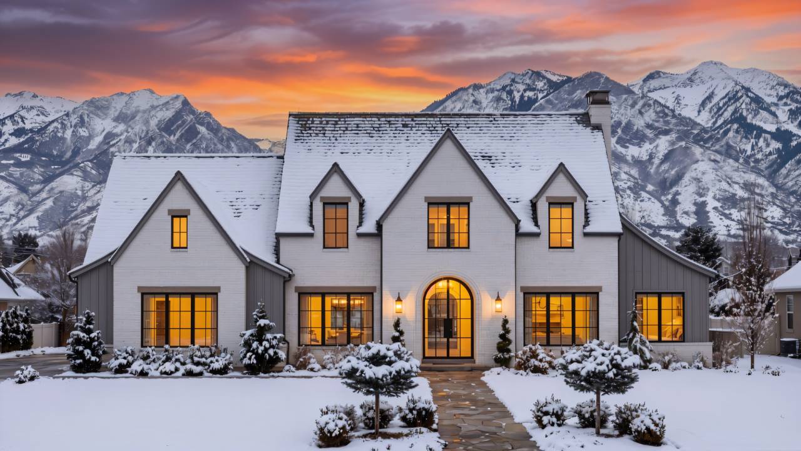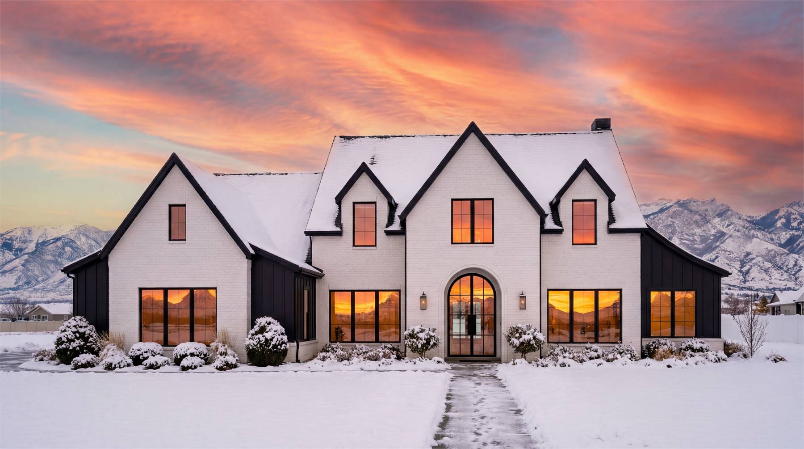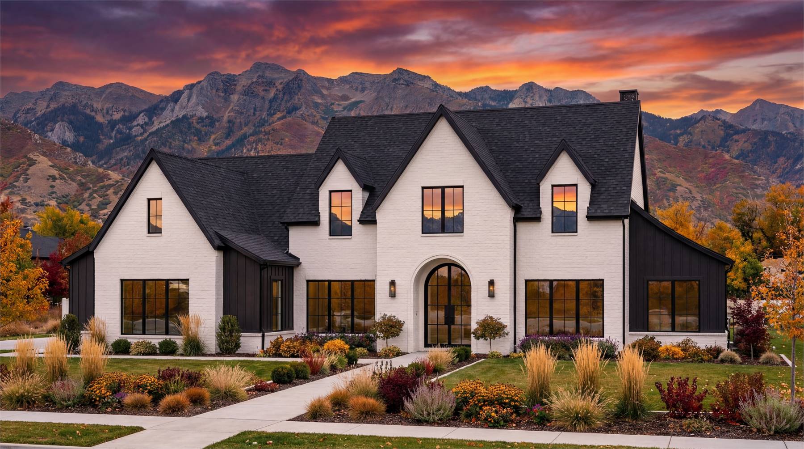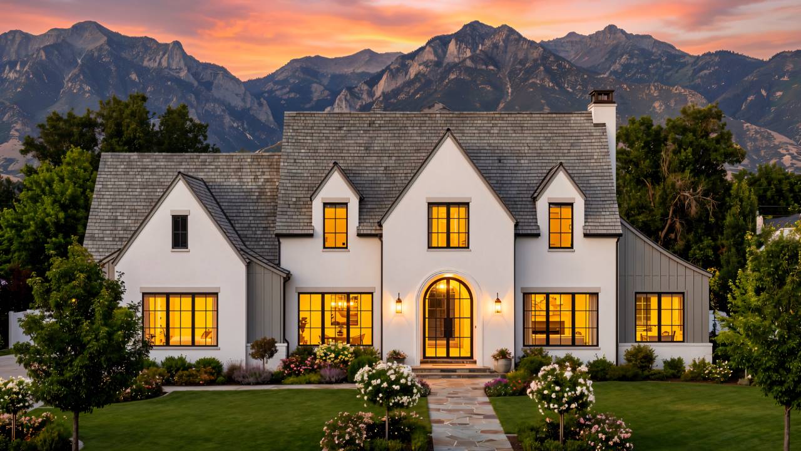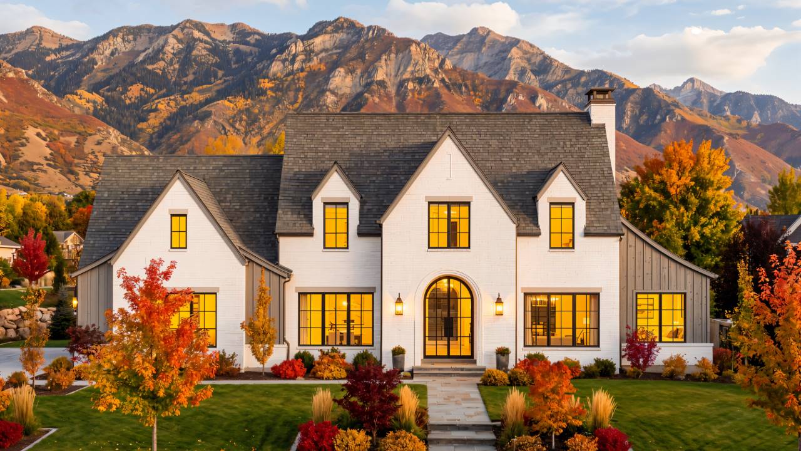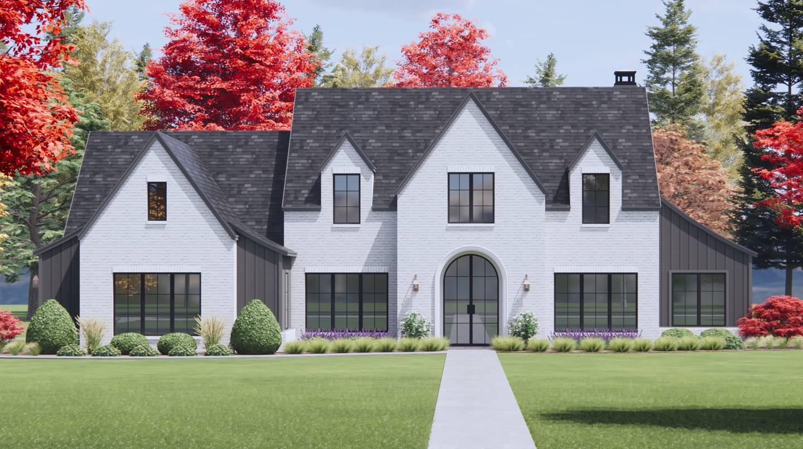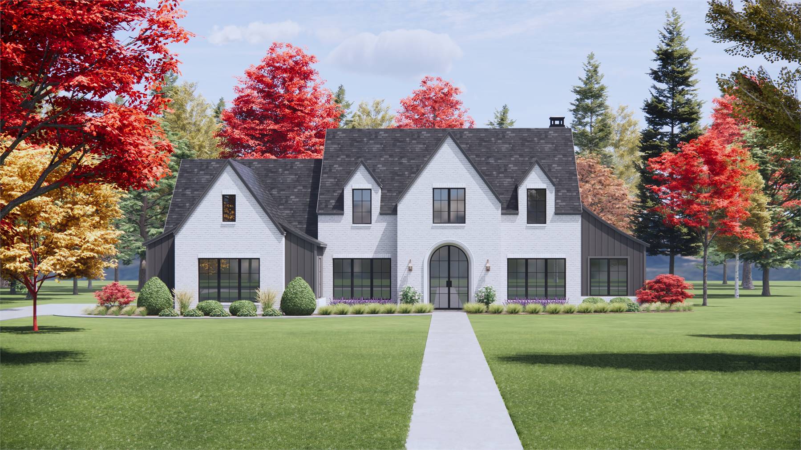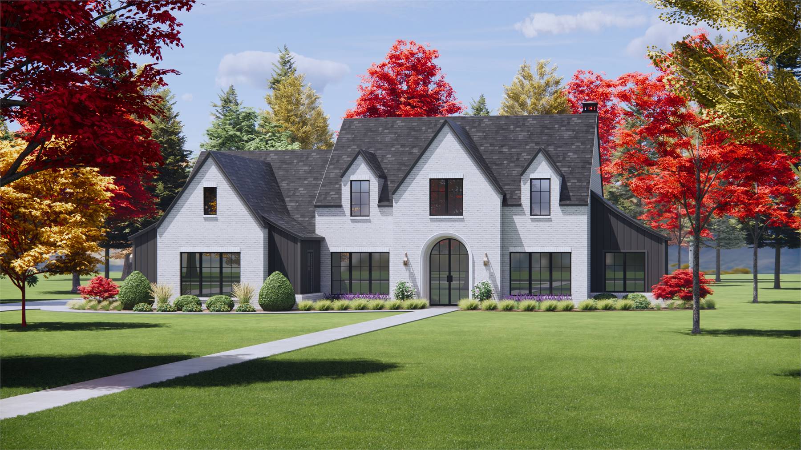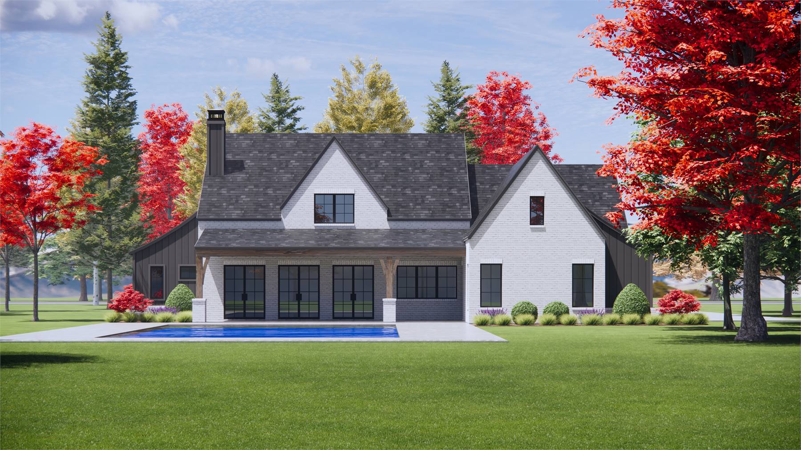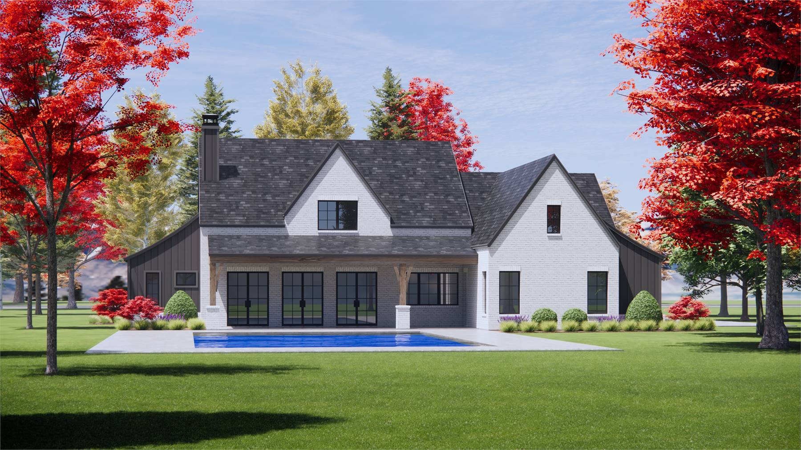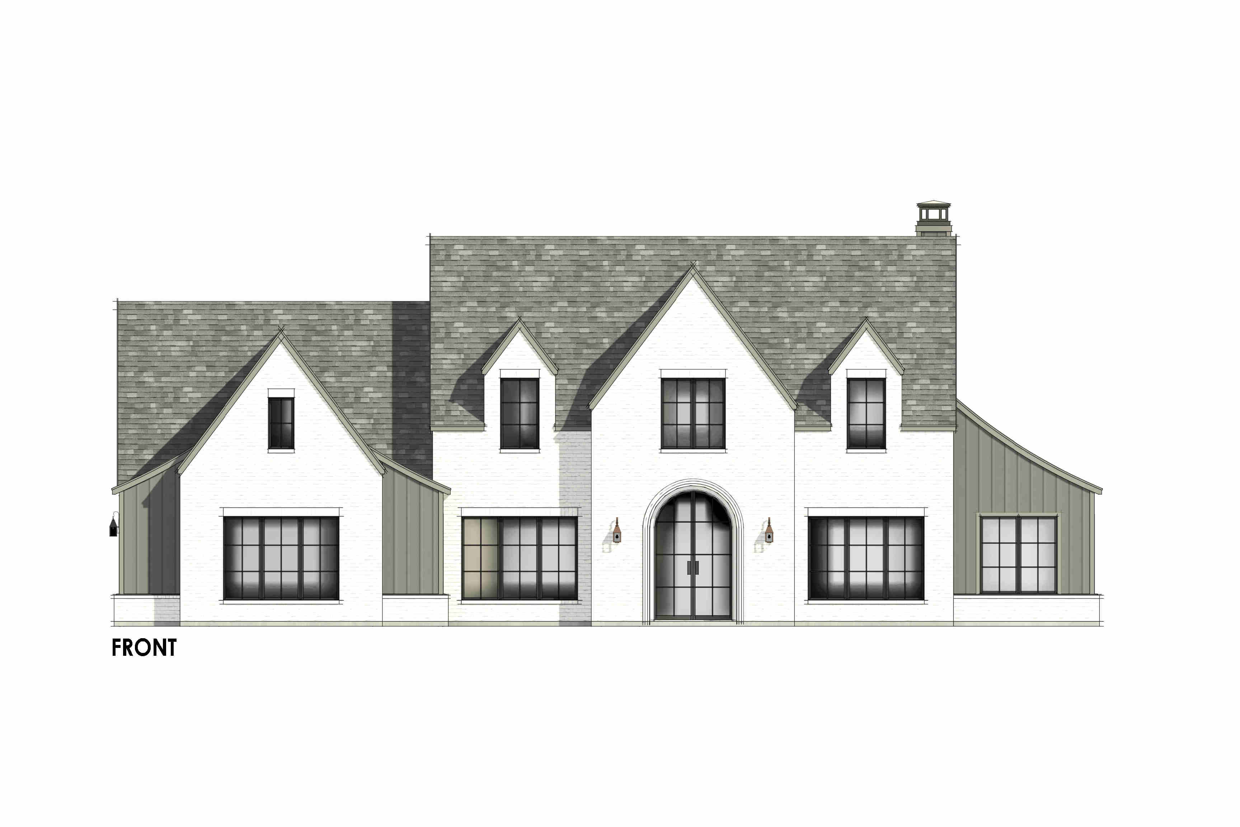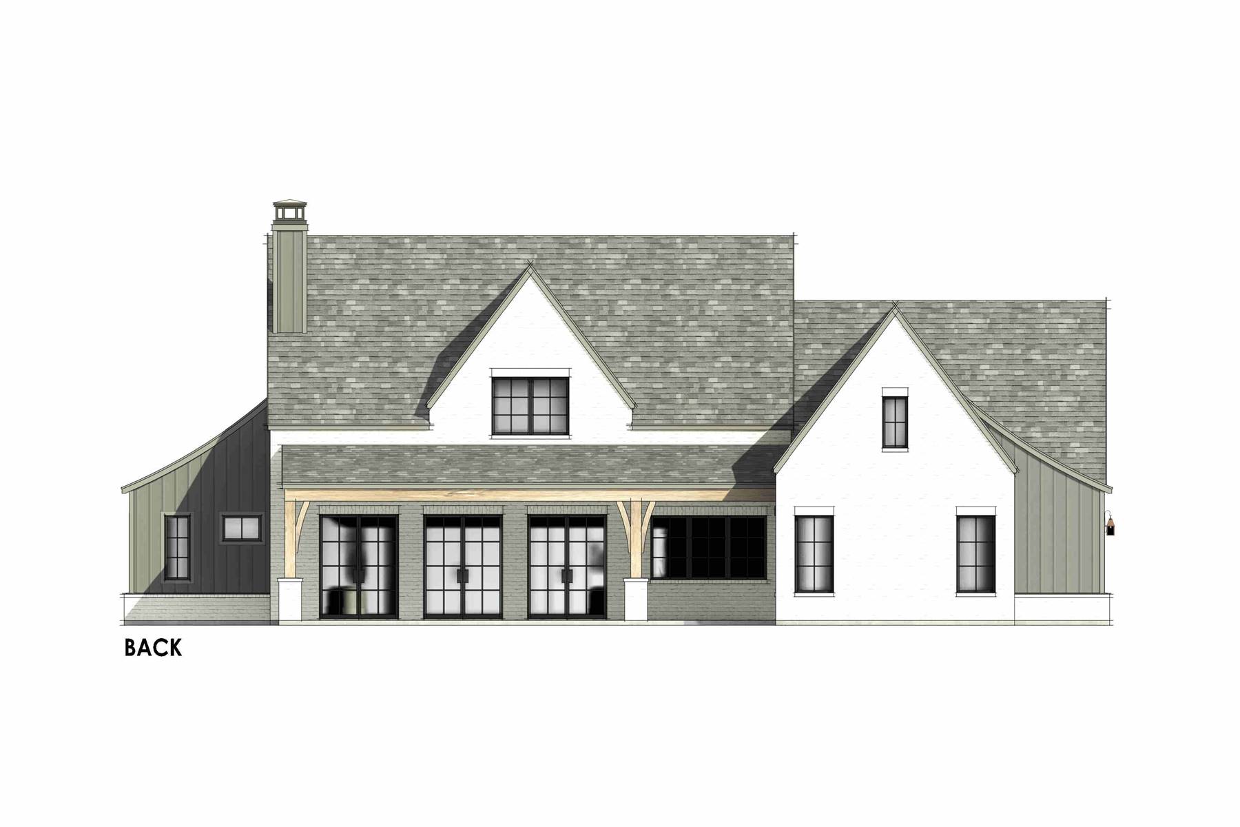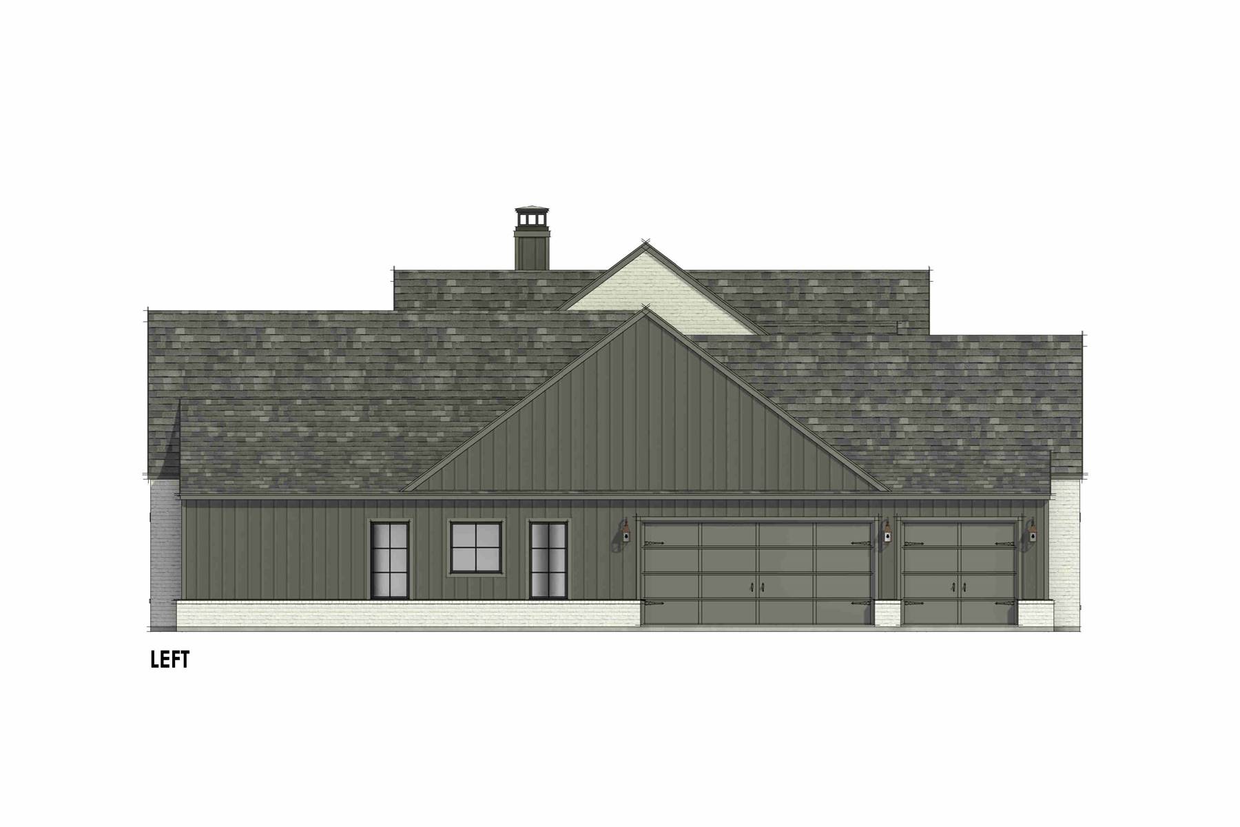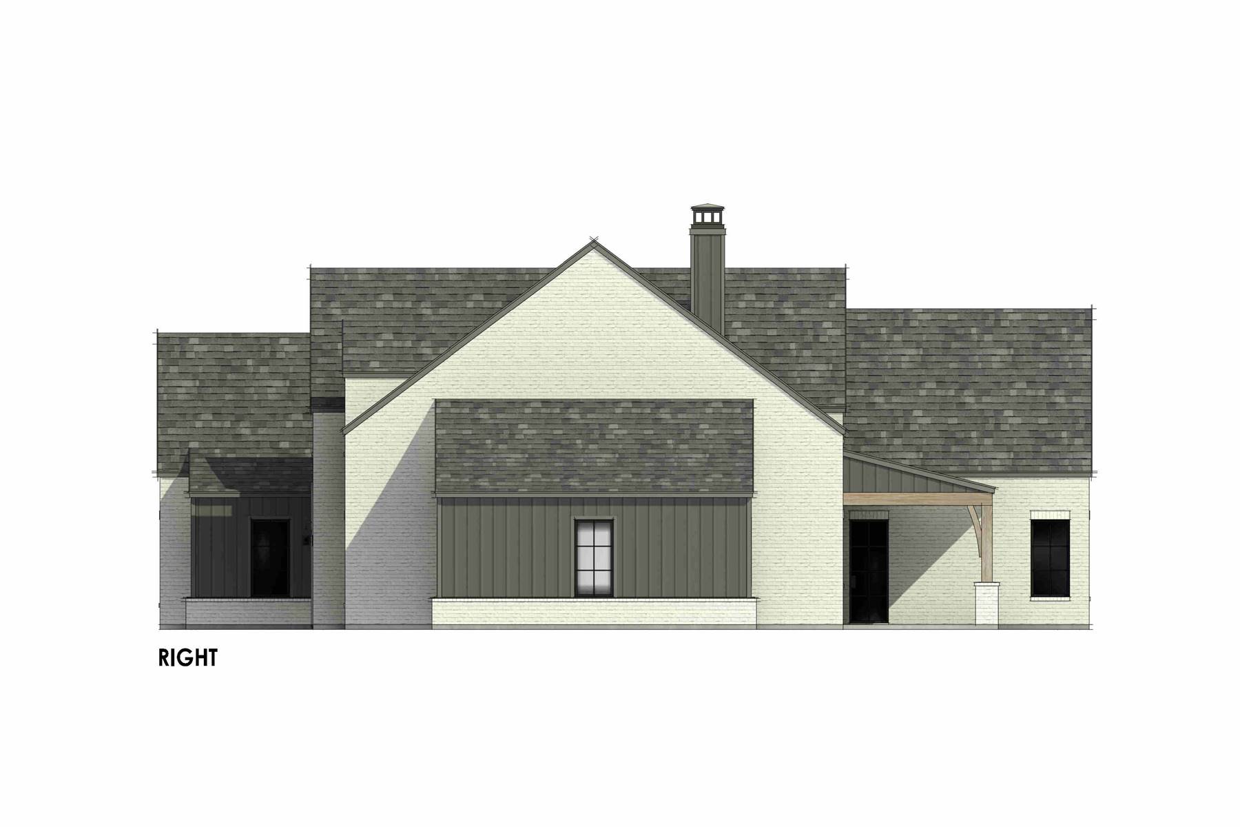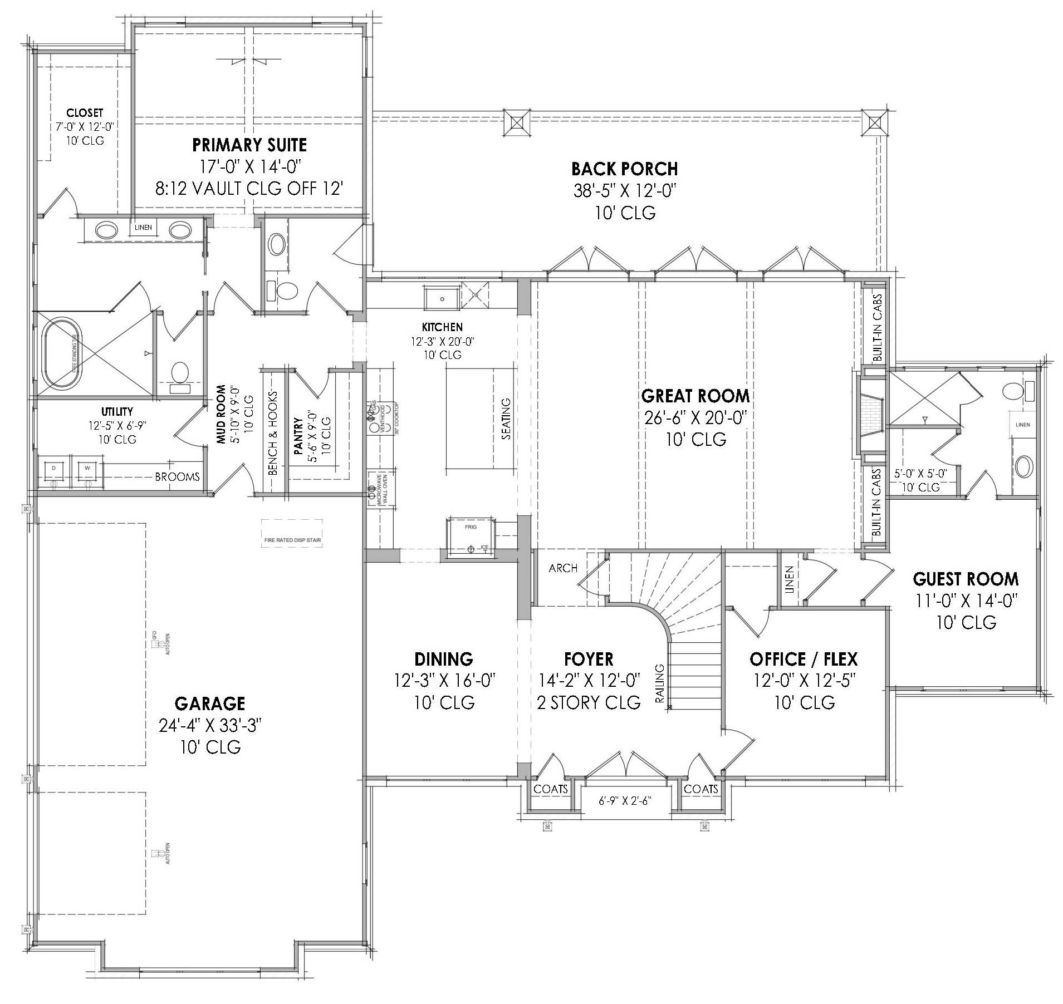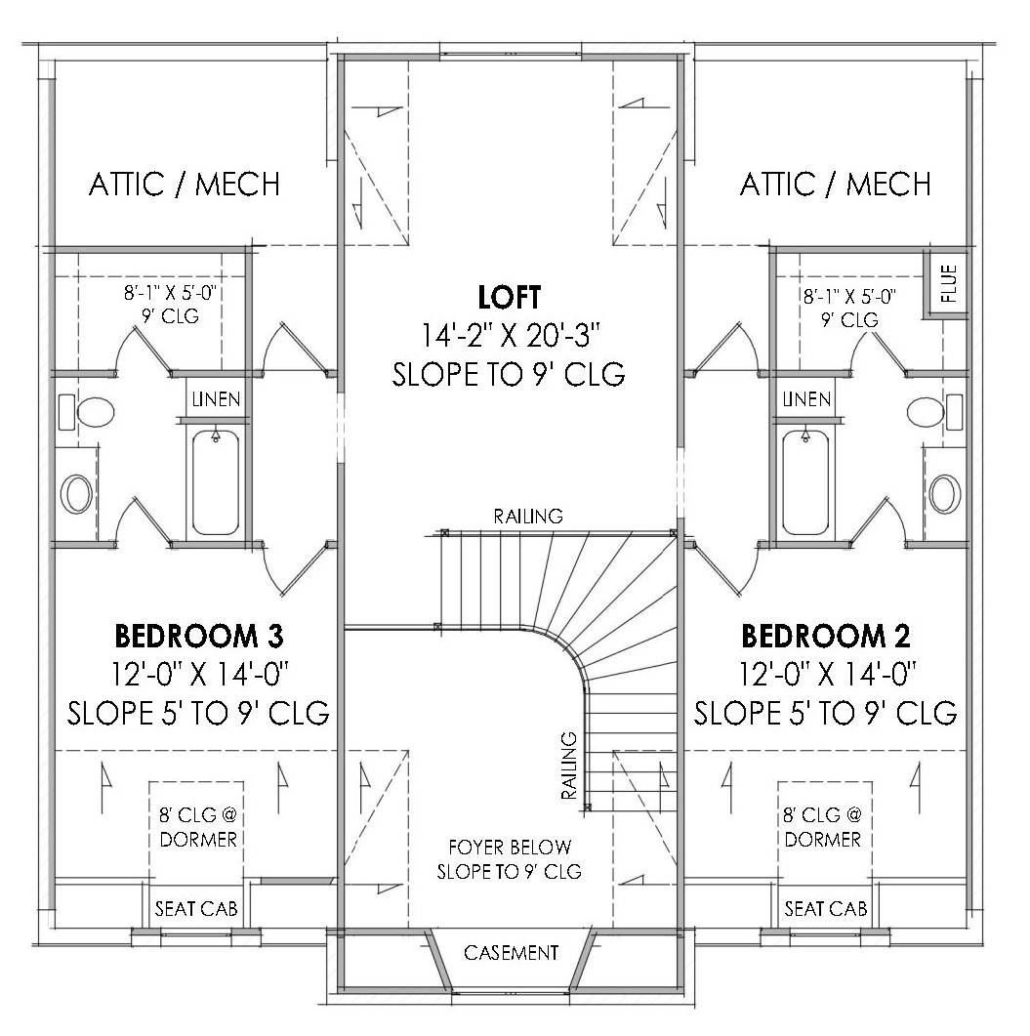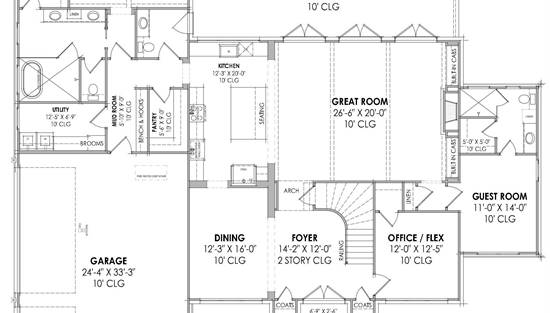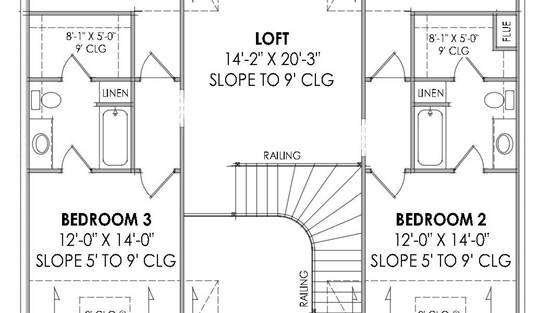- Plan Details
- |
- |
- Print Plan
- |
- Modify Plan
- |
- Reverse Plan
- |
- Cost-to-Build
- |
- View 3D
- |
- Advanced Search
About House Plan 8703:
With a three-car side-entry garage and a two-story layout, House Plan 8703 definitely offers grand appeal to match its traditional European architecture. Inside, you'll enjoy 3,608 square feet with four bedroom suites plus a powder room for convenience. The main level includes a two-story foyer flanked by the formal dining room and office/flex room, a great room with the island kitchen open to the living space, the vaulted five-piece primary suite, and a smaller guest suite. The bedrooms on this floor are situated on opposite sides for privacy. The second story's bedroom suites are also split by the two-story foyer to give them some distance, plus there's a loft that provides common space. What a great arrangement for the whole family!
Plan Details
Key Features
2 Story Volume
Arches
Attached
Covered Front Porch
Covered Rear Porch
Dining Room
Double Vanity Sink
Fireplace
Great Room
Guest Suite
Home Office
Kitchen Island
Laundry 1st Fl
Loft / Balcony
Primary Bdrm Main Floor
Mud Room
Open Floor Plan
Separate Tub and Shower
Side-entry
Split Bedrooms
Suited for corner lot
Suited for view lot
U-Shaped
Vaulted Ceilings
Vaulted Primary
Walk-in Closet
Walk-in Pantry
Build Beautiful With Our Trusted Brands
Our Guarantees
- Only the highest quality plans
- Int’l Residential Code Compliant
- Full structural details on all plans
- Best plan price guarantee
- Free modification Estimates
- Builder-ready construction drawings
- Expert advice from leading designers
- PDFs NOW!™ plans in minutes
- 100% satisfaction guarantee
- Free Home Building Organizer
