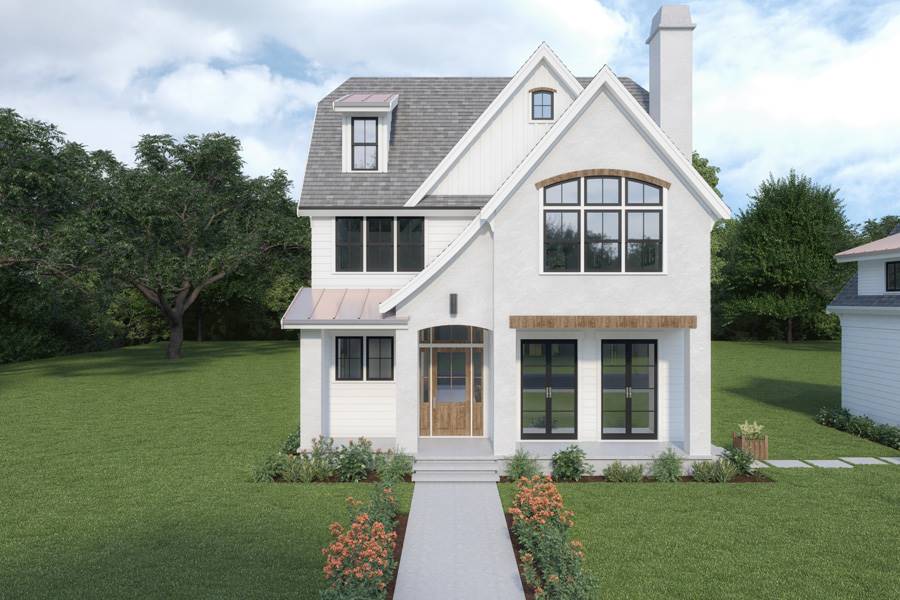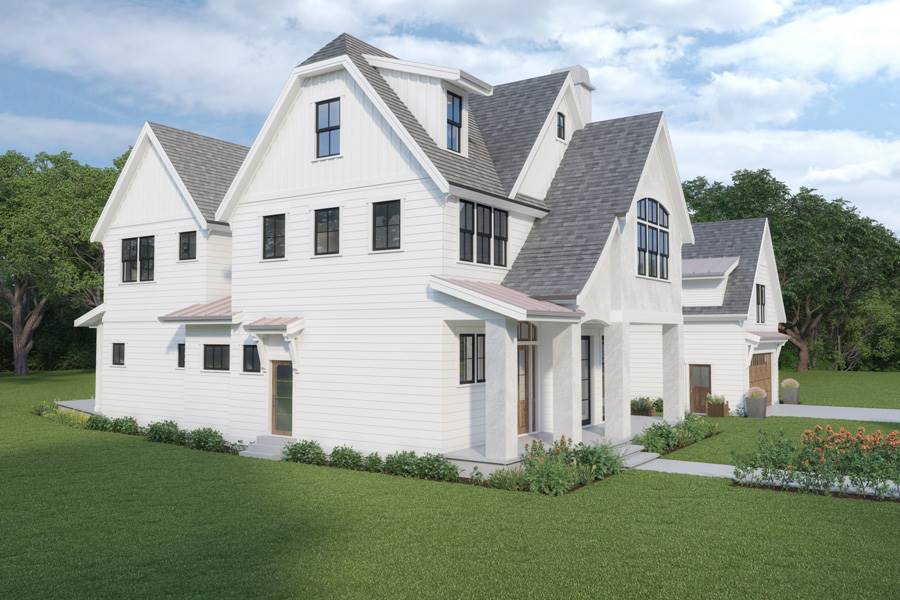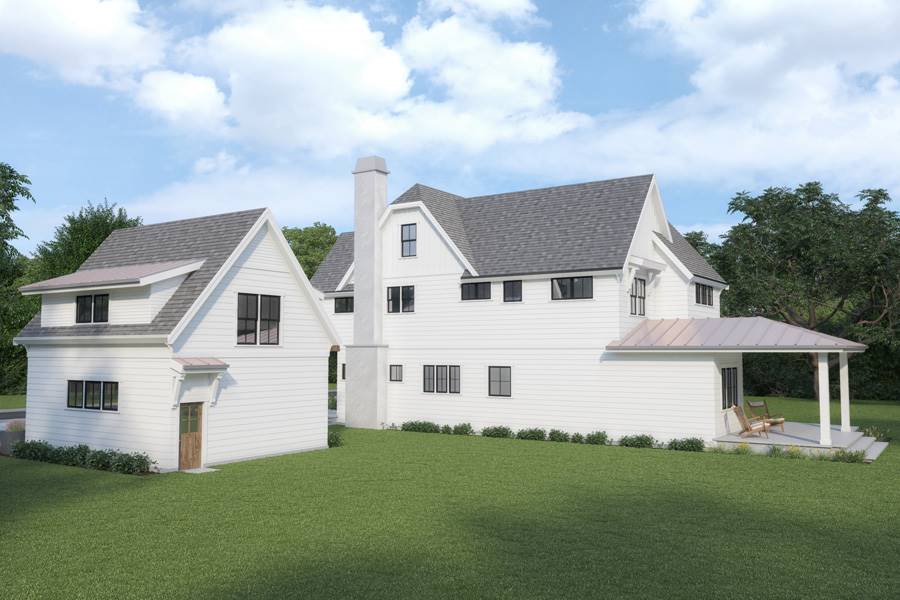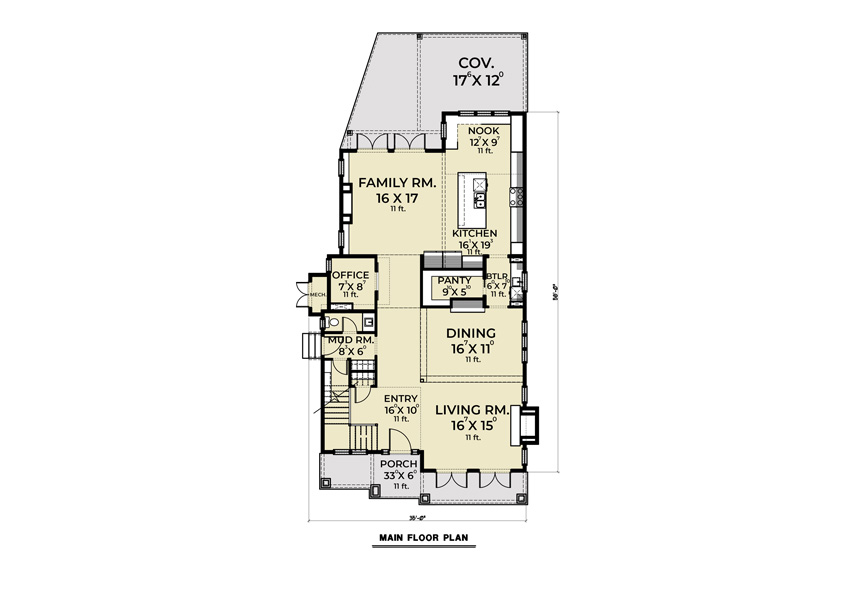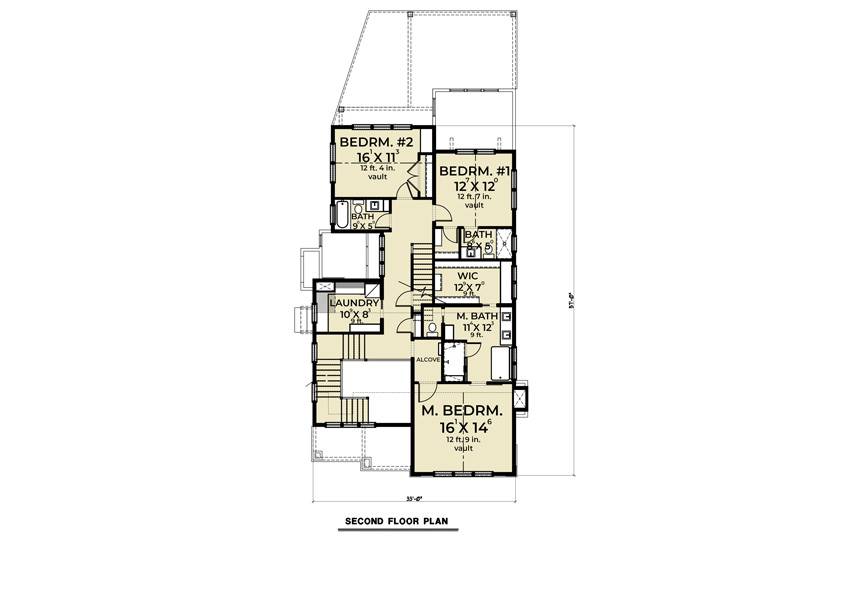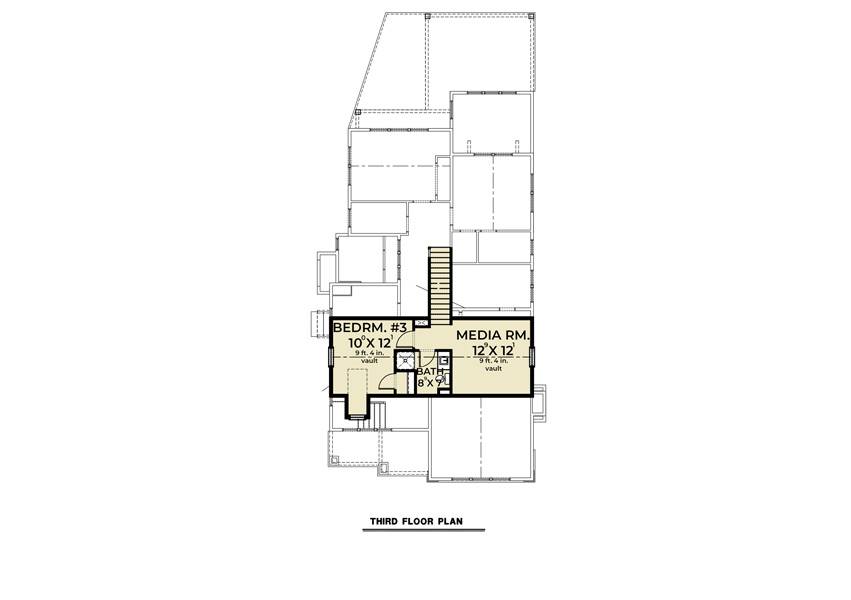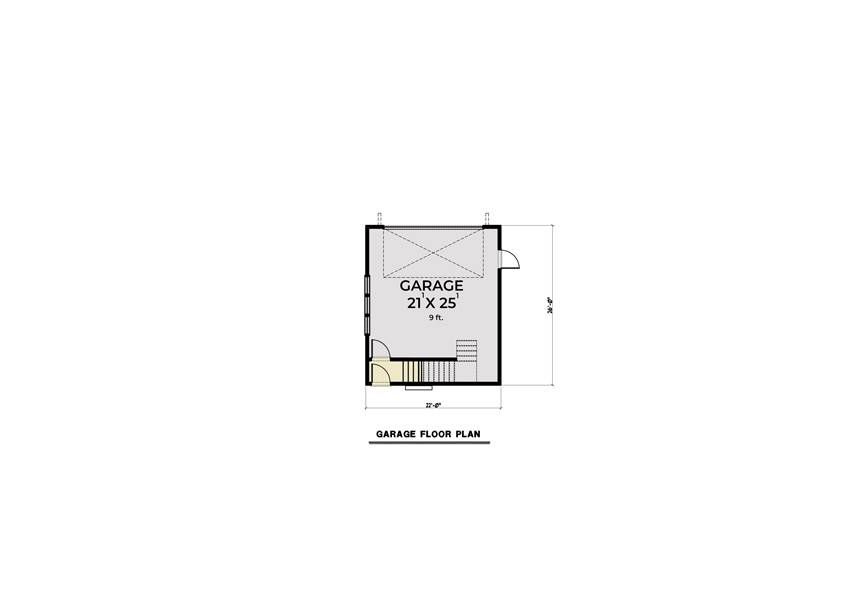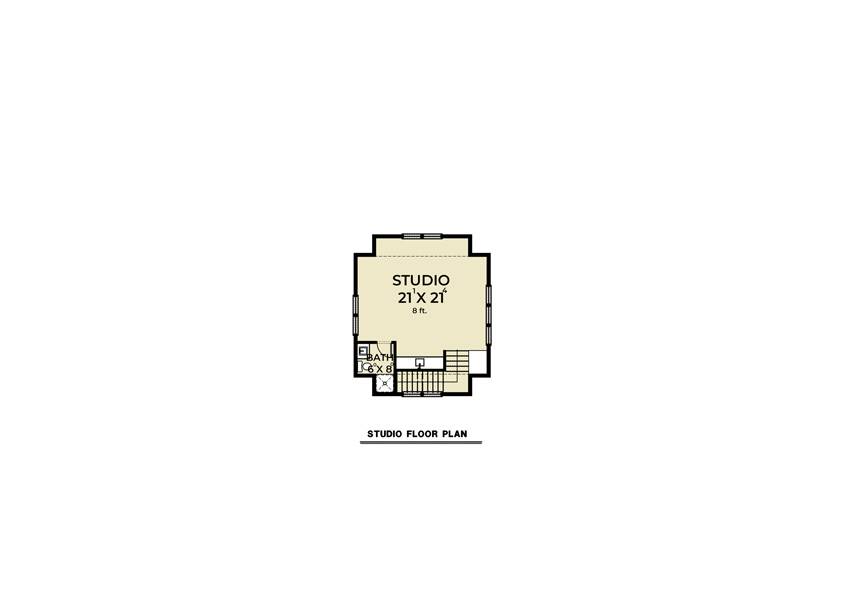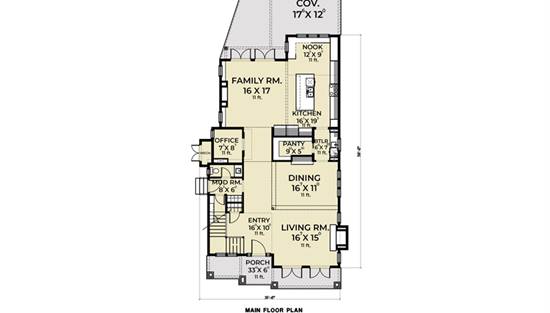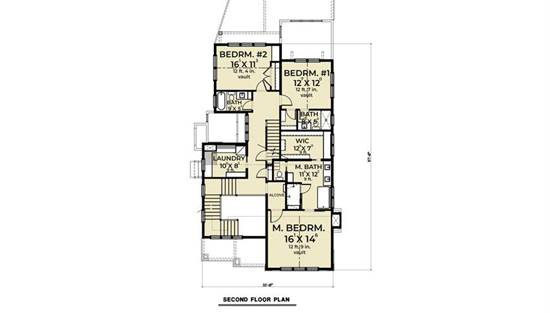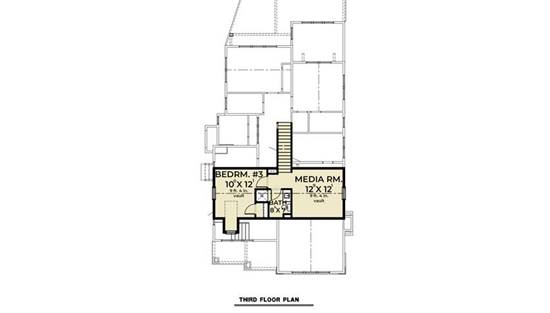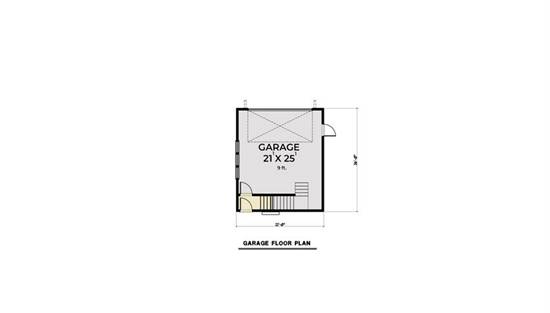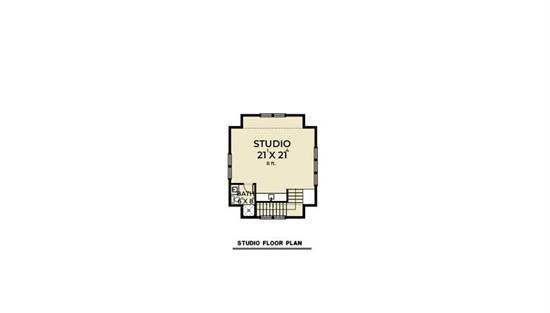- Plan Details
- |
- |
- Print Plan
- |
- Modify Plan
- |
- Reverse Plan
- |
- Cost-to-Build
- |
- View 3D
- |
- Advanced Search
About House Plan 8706:
If you want a home that is packed full of space and surprises, then look no further than this amazing farmhouse plan! A layout of 4,034 square feet amongst 3 floors offers tons of room for everyone, including 5 beds and 5.5 baths. Plus, the narrow main home footprint and the detached garage with its upstairs living space, makes this home extremely flexible! The main floor is ready for entertaining, thanks to its open layout that joins the formal living and dining room, with the gourmet island kitchen and the inclusive family room. Plus, you even have a private office for when you need to get some work done. The second floor houses most of the bedrooms, including the amazing master with a large walk-in closet and private en-suite. In fact, every bedroom in this home has an en-suite! Finally, move upstairs to reveal a final bedroom, great for guests, and a versatile media room that is ready for any use that you may need.
Plan Details
Key Features
Butler's Pantry
Covered Front Porch
Covered Rear Porch
Crawlspace
Detached
Dining Room
Double Vanity Sink
Family Room
Fireplace
Great Room
Home Office
In-law Suite
Kitchen Island
Laundry 2nd Fl
Library/Media Rm
L-Shaped
Primary Bdrm Upstairs
Mud Room
Nook / Breakfast Area
Open Floor Plan
Pantry
Peninsula / Eating Bar
Separate Tub and Shower
Vaulted Ceilings
Vaulted Primary
Walk-in Closet
Walk-in Pantry
With Living Space
Build Beautiful With Our Trusted Brands
Our Guarantees
- Only the highest quality plans
- Int’l Residential Code Compliant
- Full structural details on all plans
- Best plan price guarantee
- Free modification Estimates
- Builder-ready construction drawings
- Expert advice from leading designers
- PDFs NOW!™ plans in minutes
- 100% satisfaction guarantee
- Free Home Building Organizer
.png)
.png)

