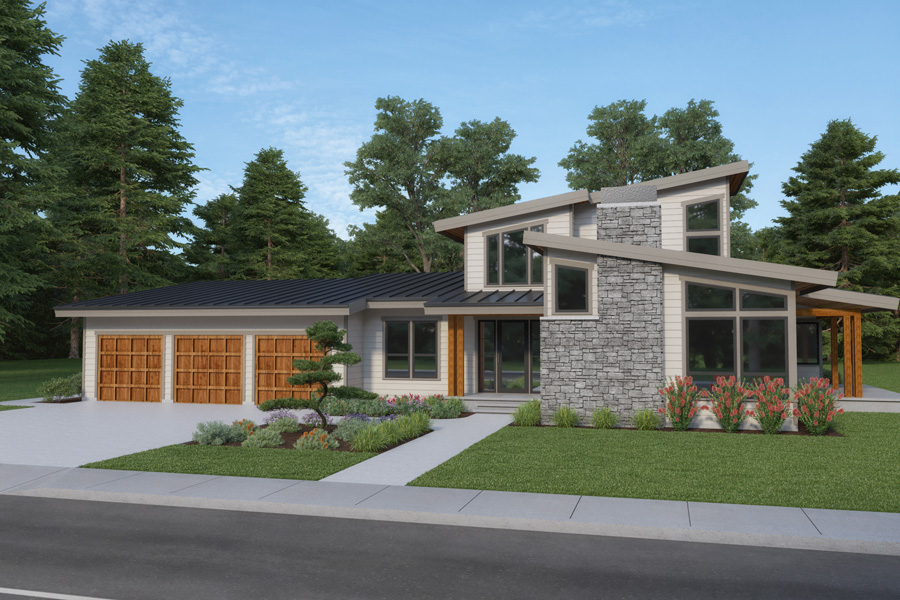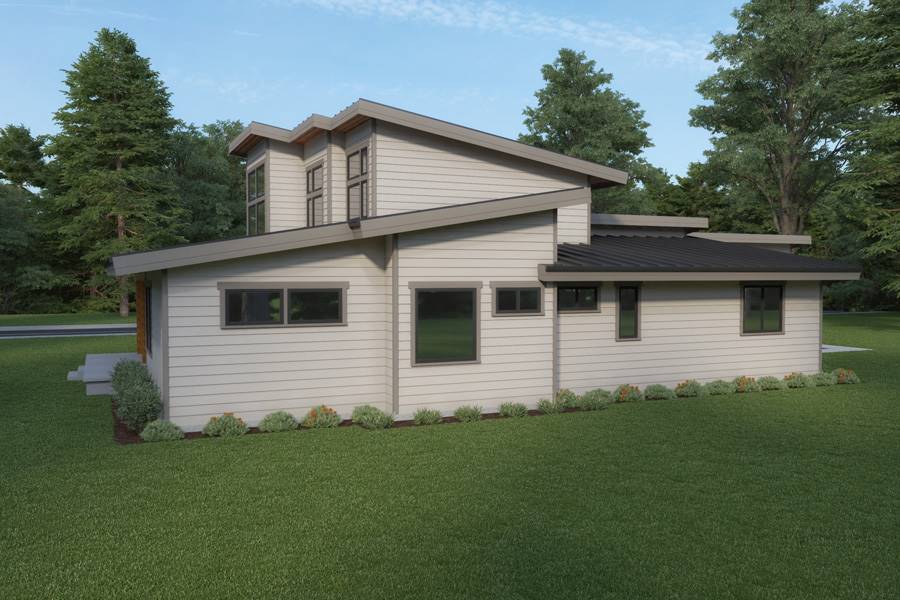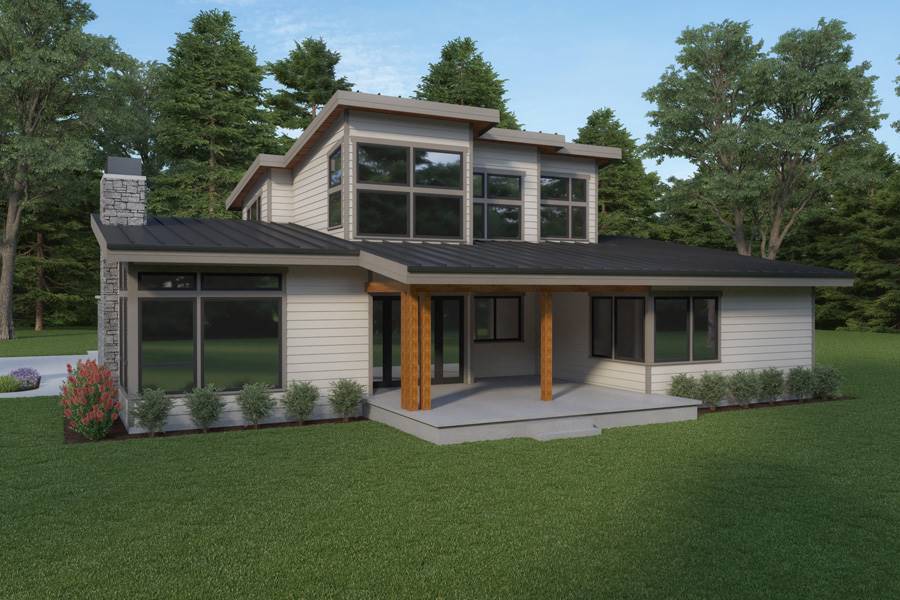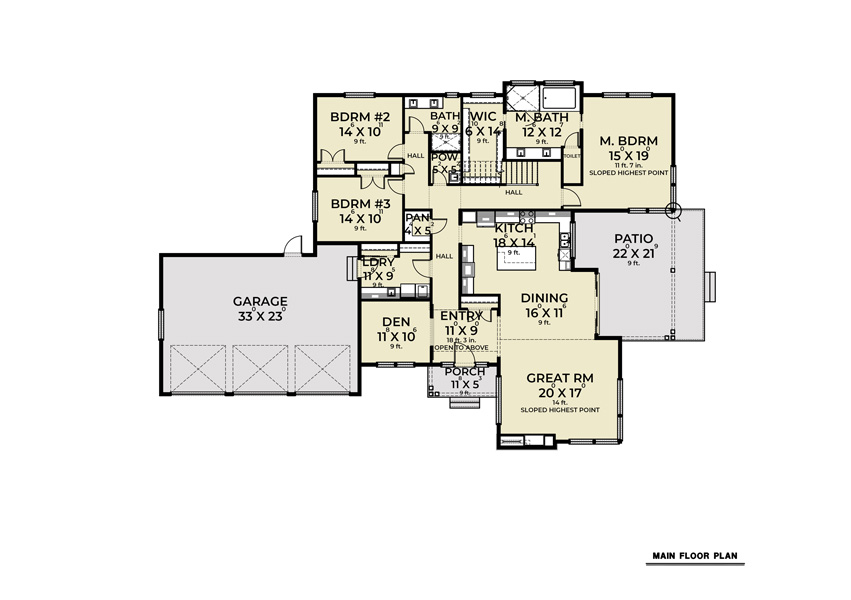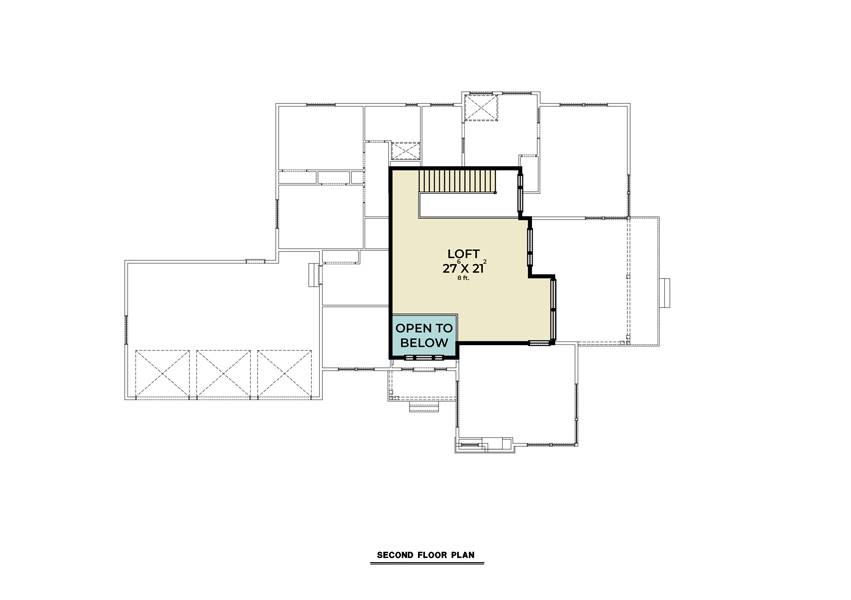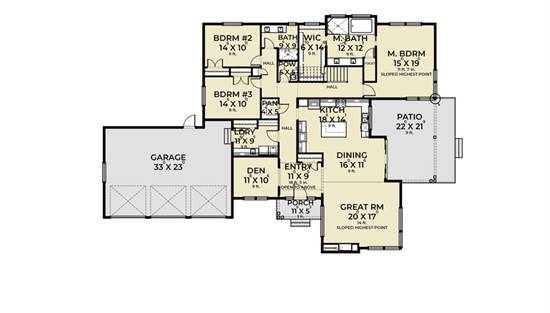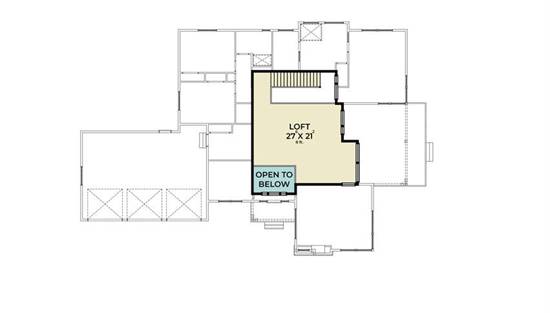- Plan Details
- |
- |
- Print Plan
- |
- Modify Plan
- |
- Reverse Plan
- |
- Cost-to-Build
- |
- View 3D
- |
- Advanced Search
About House Plan 8711:
Modeled after the design inspirations of some of the most cutting-edge architects, this fabulous modern home has so much to offer. Starting with a spacious 3,094 square foot layout which is largely found on a single floor, explore this plan's many features. We especially love the vaulted ceilings and large windows that flood the home with warm natural light. And for fans of outdoor living, check out the large covered patio that is found right off of the living room and island kitchen. Great for entertaining! This plan has 3 bedrooms and 2.5 bathrooms, including the master suite that has dual vanities, a walk-in closet, and separate soaking tub and shower. Finally, don't forget the practical spaces like the 3-car garage and the upstairs bonus room. There is even a den that can double as an office if you'd like!
Plan Details
Key Features
Attached
Covered Front Porch
Covered Rear Porch
Crawlspace
Dining Room
Double Vanity Sink
Fireplace
Front-entry
Great Room
Home Office
Kitchen Island
Laundry 1st Fl
Open Floor Plan
Separate Tub and Shower
U-Shaped
Vaulted Ceilings
Vaulted Great Room/Living
Walk-in Closet
Walk-in Pantry
Build Beautiful With Our Trusted Brands
Our Guarantees
- Only the highest quality plans
- Int’l Residential Code Compliant
- Full structural details on all plans
- Best plan price guarantee
- Free modification Estimates
- Builder-ready construction drawings
- Expert advice from leading designers
- PDFs NOW!™ plans in minutes
- 100% satisfaction guarantee
- Free Home Building Organizer
.png)
.png)
