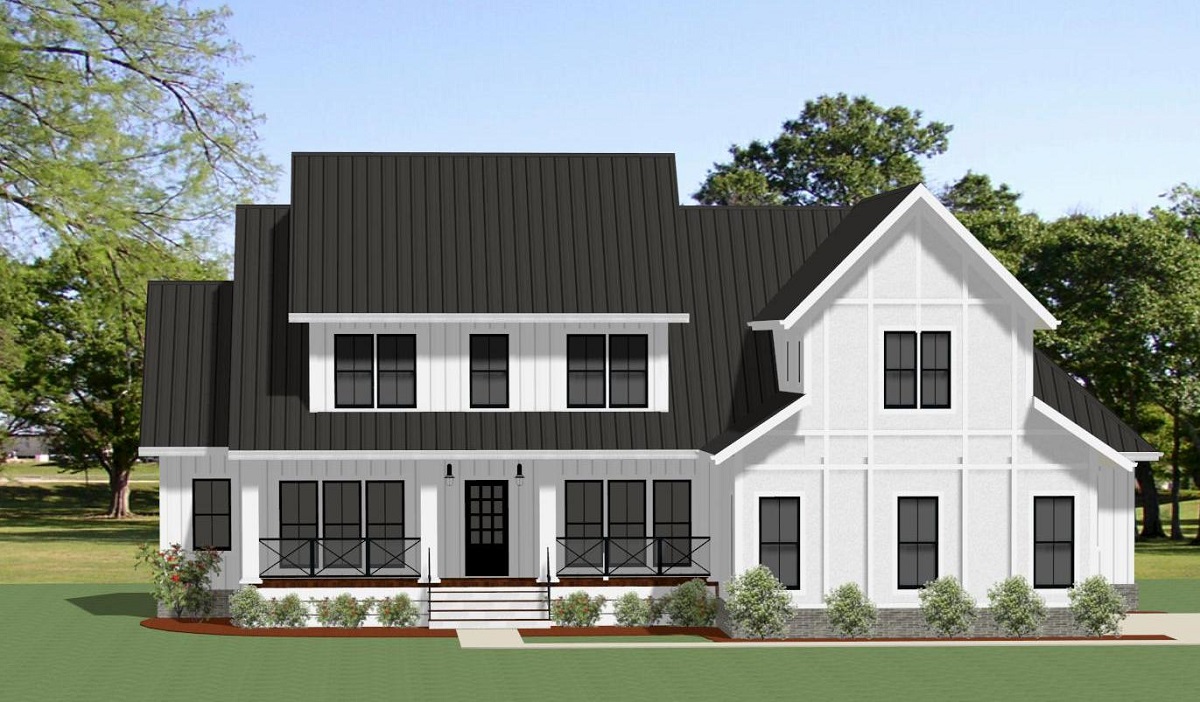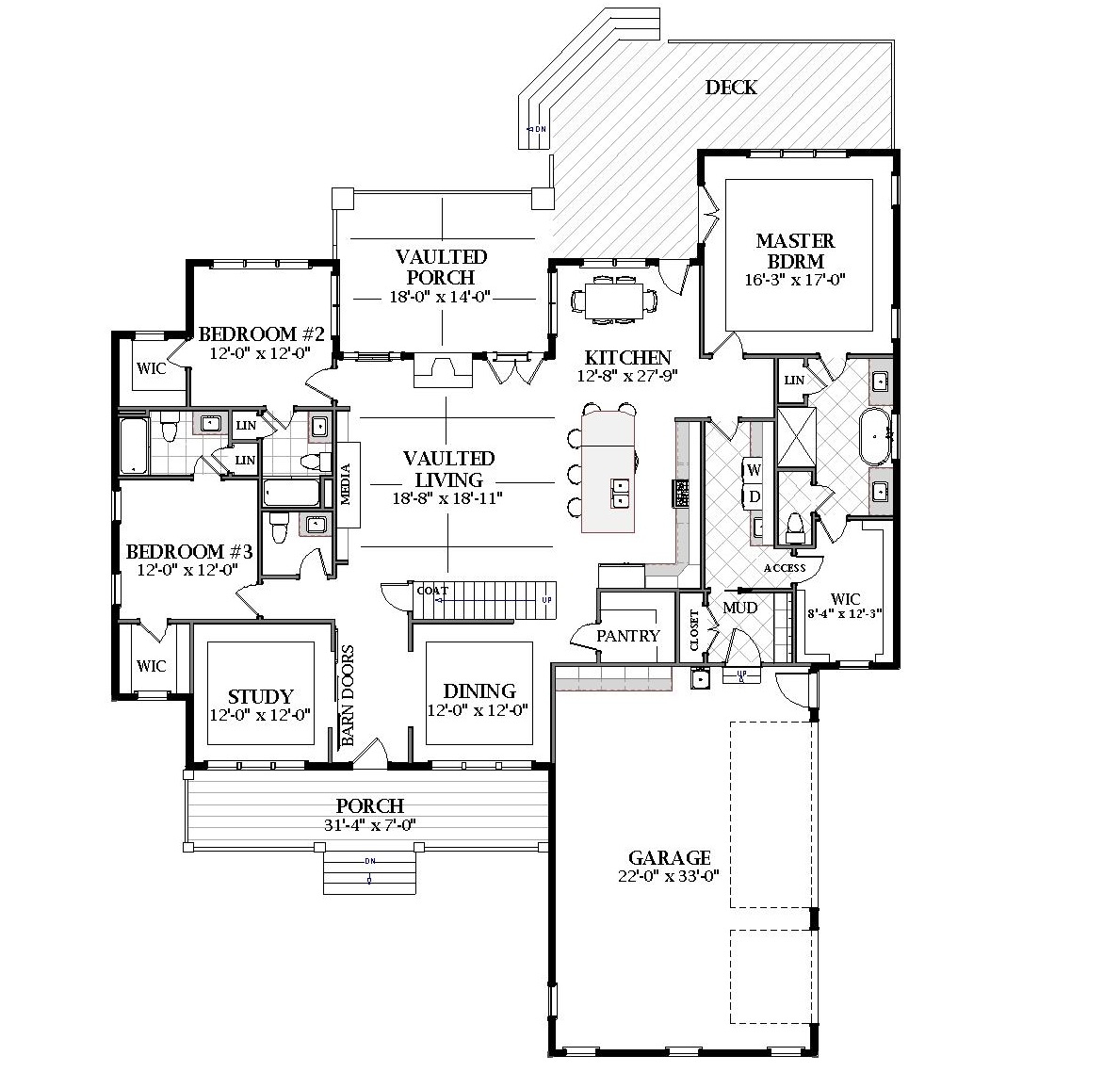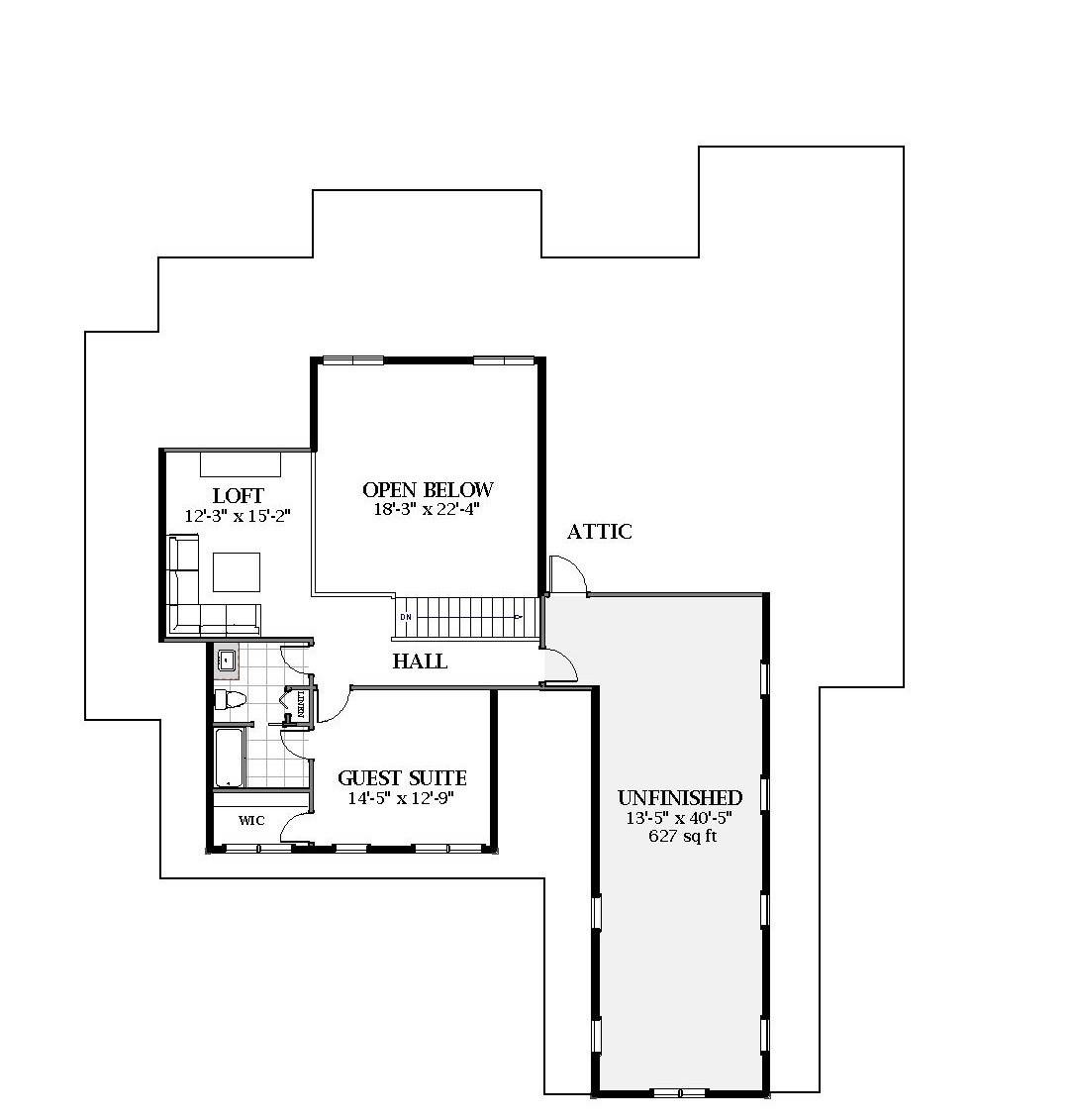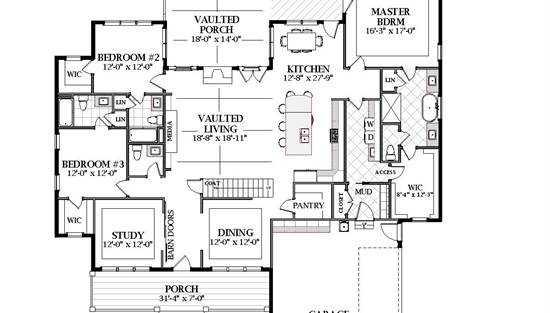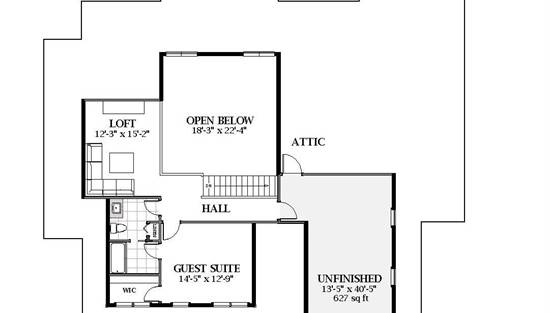- Plan Details
- |
- |
- Print Plan
- |
- Modify Plan
- |
- Reverse Plan
- |
- Cost-to-Build
- |
- View 3D
- |
- Advanced Search
About House Plan 8724:
A sharply sloping roof line joins with sleek touches of exposed wood and stone to create this unique contemporary farmhouse. Beyond this one-of-a-kind style sits a totally inclusive 3,565 square foot home that is perfect for a new or growing family. A 4 bedroom layout features a private en-suite and walk-in closet for every bedroom, including the private guest suite and expansive master. You'll also find plenty of entertaining space throughout the plan. From the 2-story living room with its vaulted ceilings and lovely windows, to the expansive kitchen with its unique island and walk-in pantry, this home can do it all! And if you love the outdoors, look no further than the two covered porches and their spacious designs. Finally, explore some of the simpler but equally as useful areas, like the 3-car garage with its workshop bench, and your very own private office that is great for getting some extra work done. No matter what you need, this home has it all!
Plan Details
Key Features
Attached
Basement
Bonus Room
Covered Front Porch
Covered Rear Porch
Crawlspace
Daylight Basement
Deck
Dining Room
Double Vanity Sink
Family Room
Fireplace
Foyer
Front Porch
Great Room
Guest Suite
Home Office
Kitchen Island
Laundry 1st Fl
Loft / Balcony
Primary Bdrm Main Floor
Mud Room
Nook / Breakfast Area
Open Floor Plan
Rear Porch
Separate Tub and Shower
Side-entry
Split Bedrooms
Unfinished Space
Vaulted Ceilings
Vaulted Great Room/Living
Walk-in Closet
Walk-in Pantry
Walkout Basement
Build Beautiful With Our Trusted Brands
Our Guarantees
- Only the highest quality plans
- Int’l Residential Code Compliant
- Full structural details on all plans
- Best plan price guarantee
- Free modification Estimates
- Builder-ready construction drawings
- Expert advice from leading designers
- PDFs NOW!™ plans in minutes
- 100% satisfaction guarantee
- Free Home Building Organizer
