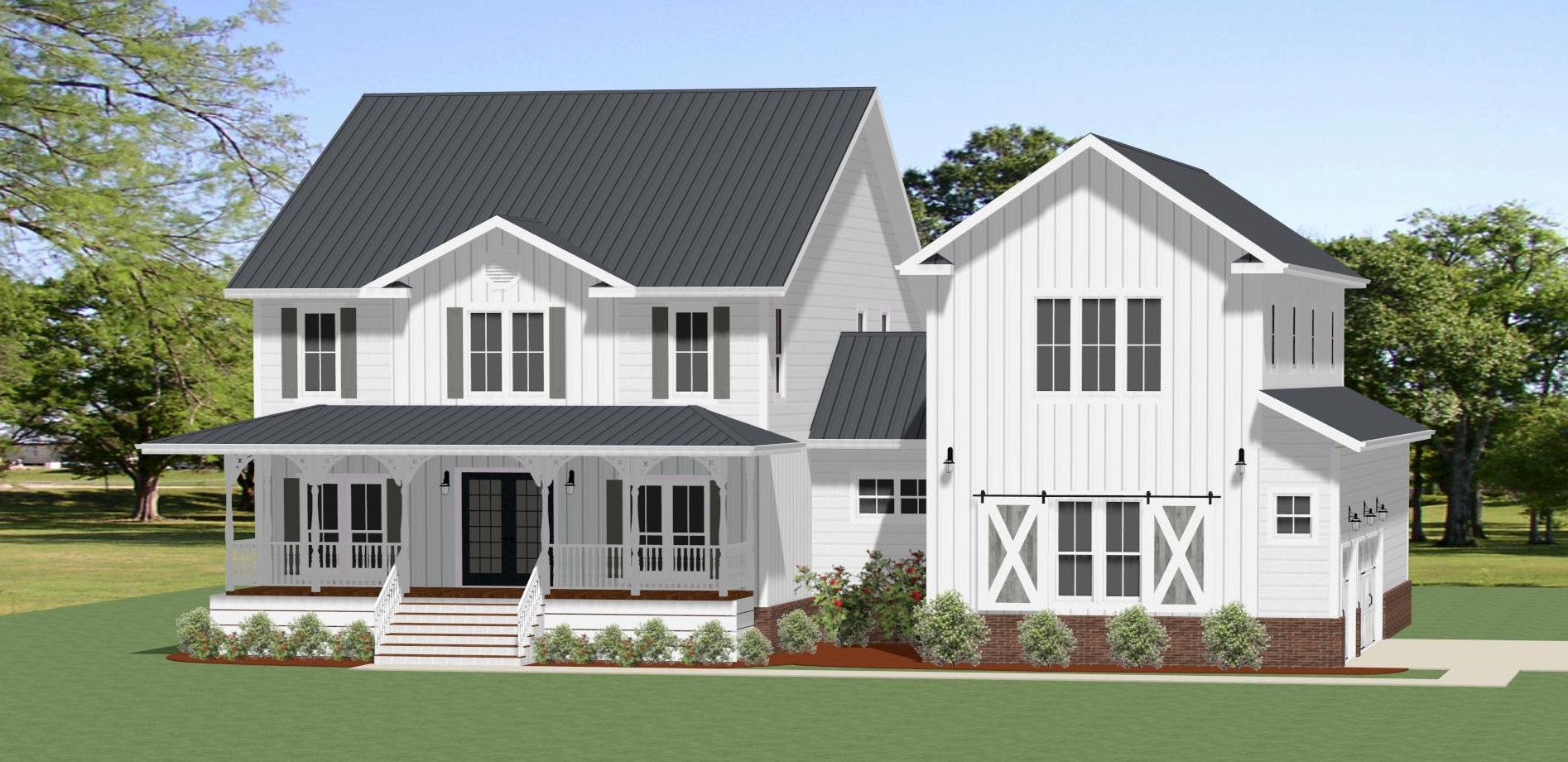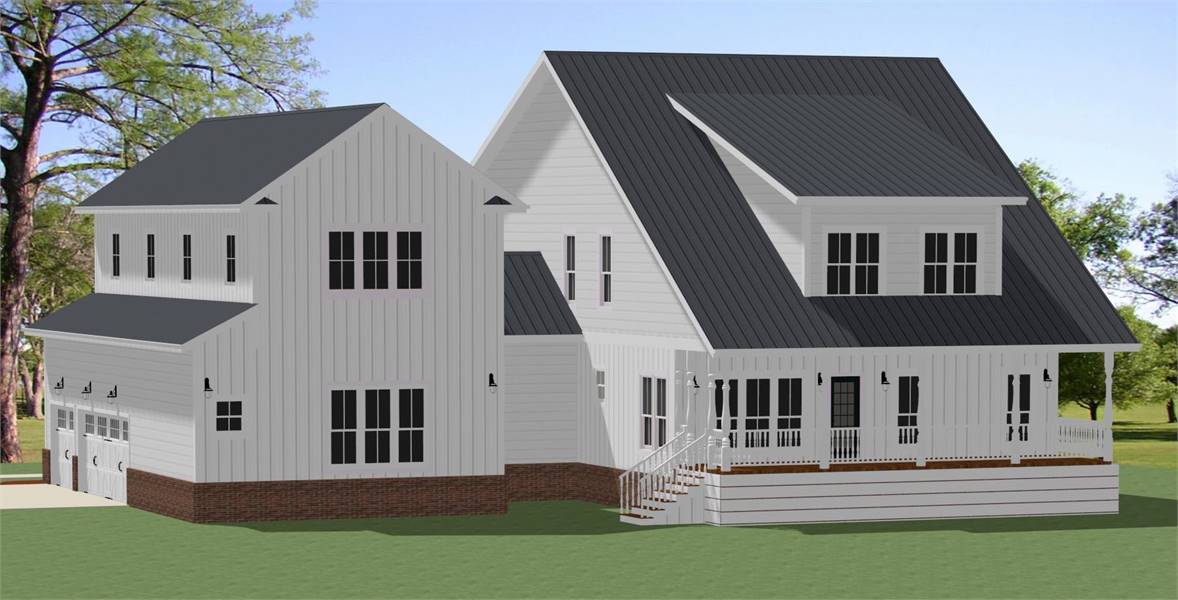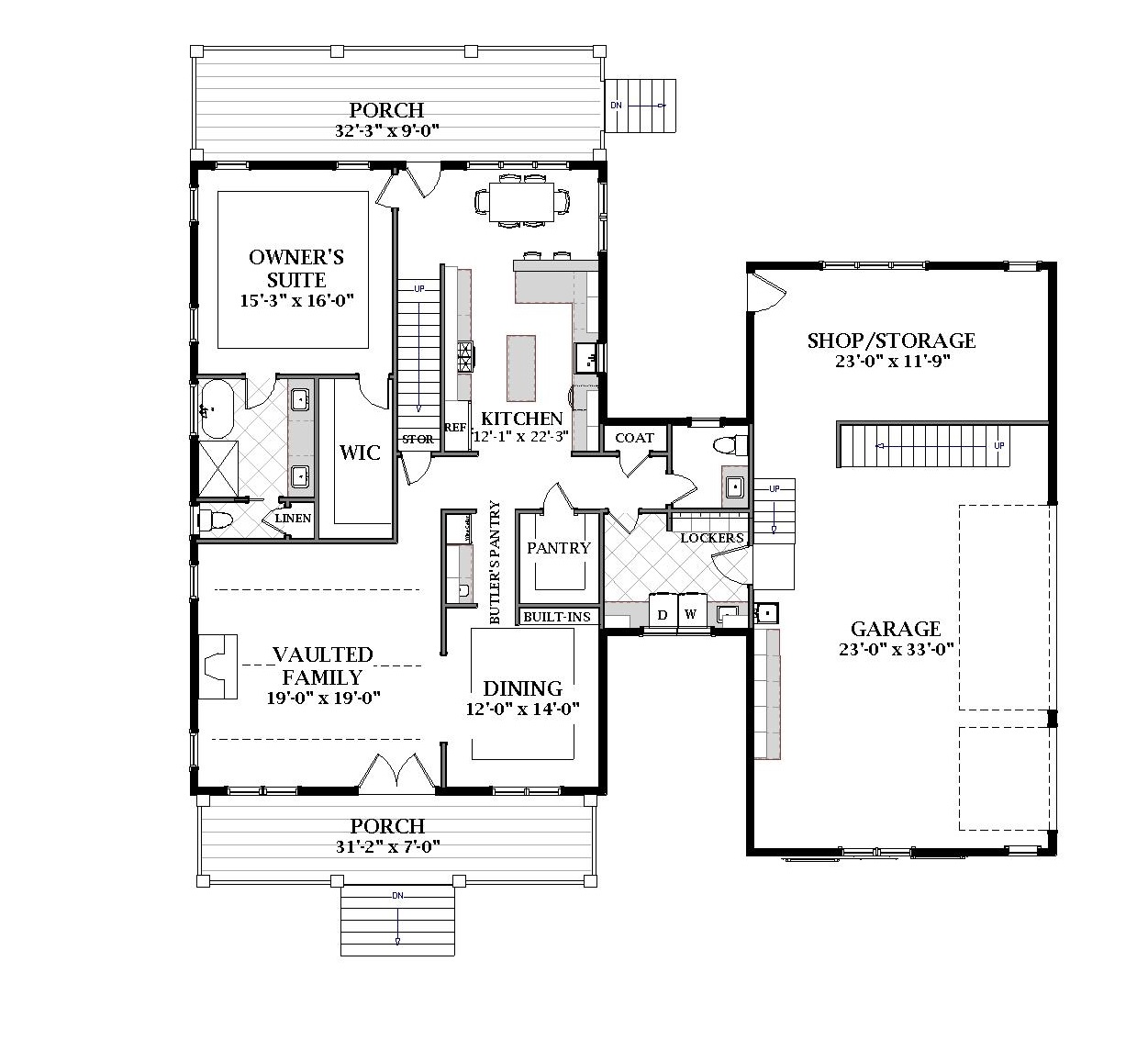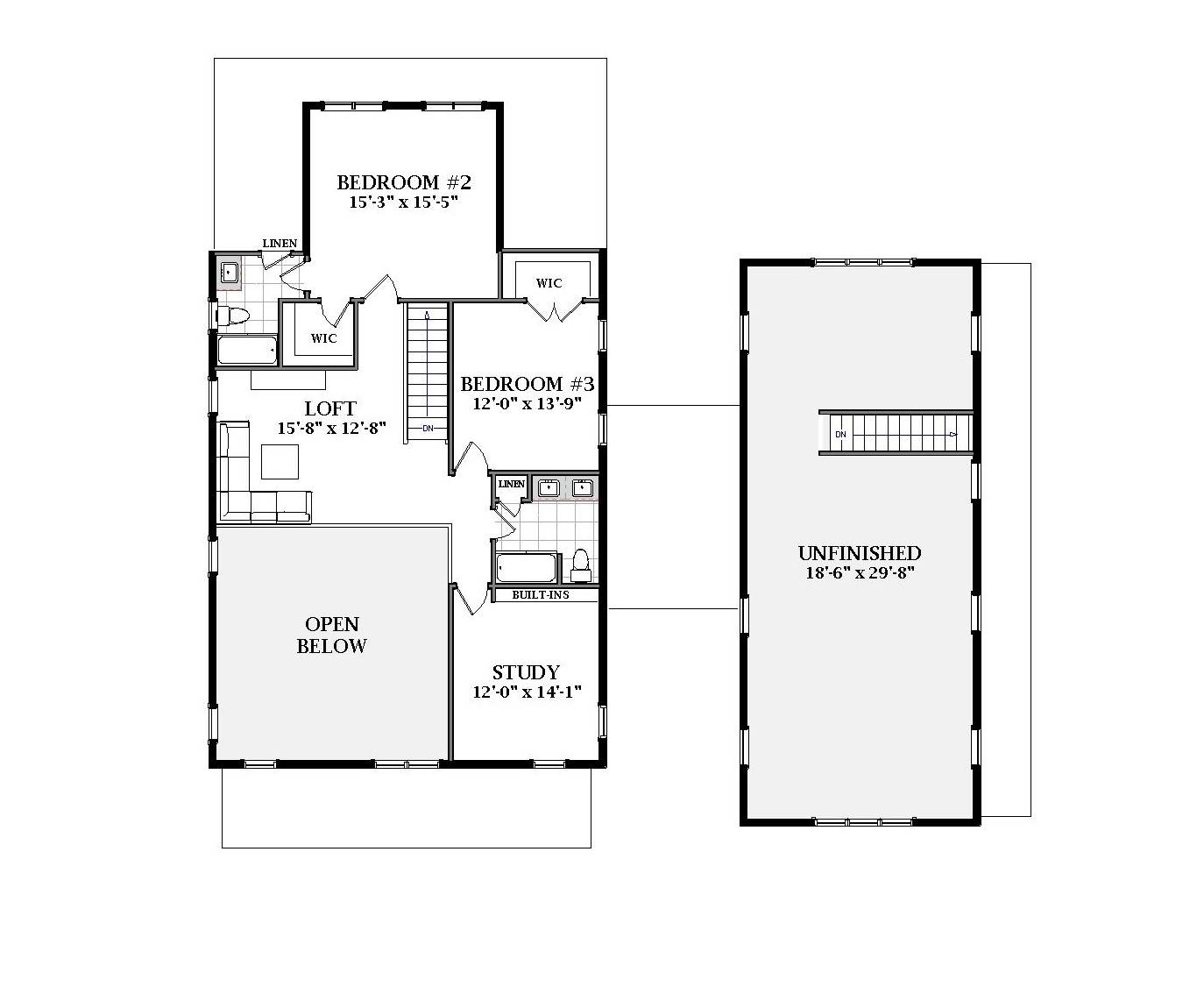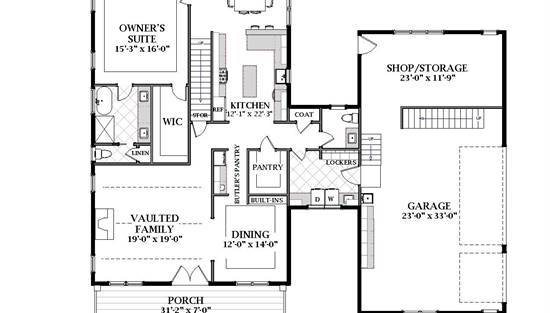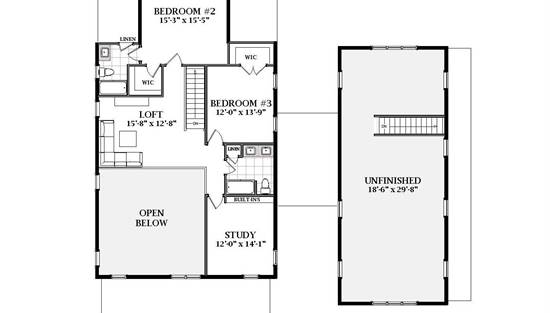- Plan Details
- |
- |
- Print Plan
- |
- Modify Plan
- |
- Reverse Plan
- |
- Cost-to-Build
- |
- View 3D
- |
- Advanced Search
About House Plan 8726:
A traditional and timeless country style encompasses this beautiful farmhouse plan. Plus, the addition of a 2-floor, 2,195 square foot layout provides 3 beds, 3.5 baths, and tons of room for this home to be totally customized to fit the needs of you and the family! Beyond the welcoming front porch, enter indoors to be greeted by a lovely vaulted family room that stands 2-stories tall. From there you can move further in, discovering places such as the formal dining, the eat-in galley kitchen, and even the addition of the master suite, conveniently on the first level! Nearby you can find the covered back deck, along with a mudroom leading to the attached 3-car garage, complete with a huge storage room. This is great for having easy access to all of your things while keeping your home clutter-free! Upstairs houses the auxiliary bedrooms, as well as an open-air loft and a private study. Great for the kids as they get their homework done before playing some games with the family!
Plan Details
Key Features
Basement
Bonus Room
Butler's Pantry
Covered Front Porch
Covered Rear Porch
Crawlspace
Daylight Basement
Dining Room
Double Vanity Sink
Family Room
Fireplace
Front-entry
Great Room
Home Office
Kitchen Island
Laundry 1st Fl
Loft / Balcony
Primary Bdrm Main Floor
Mud Room
Nook / Breakfast Area
Open Floor Plan
Peninsula / Eating Bar
Separate Tub and Shower
Side-entry
Storage Space
Unfinished Space
Vaulted Ceilings
Vaulted Great Room/Living
Walk-in Closet
Walk-in Pantry
Walkout Basement
Workshop
Build Beautiful With Our Trusted Brands
Our Guarantees
- Only the highest quality plans
- Int’l Residential Code Compliant
- Full structural details on all plans
- Best plan price guarantee
- Free modification Estimates
- Builder-ready construction drawings
- Expert advice from leading designers
- PDFs NOW!™ plans in minutes
- 100% satisfaction guarantee
- Free Home Building Organizer
.png)
.png)
