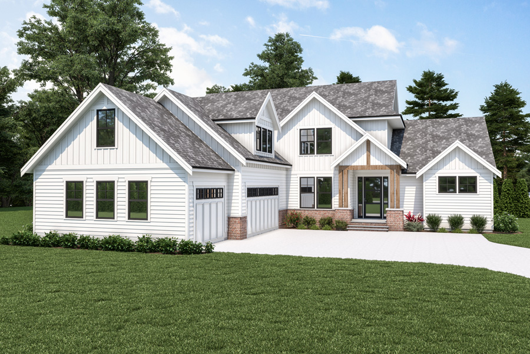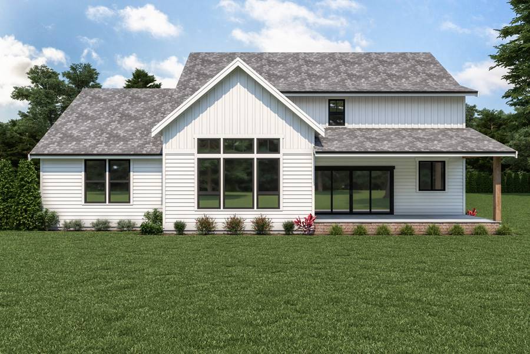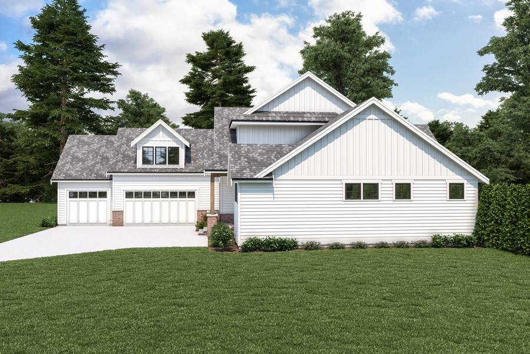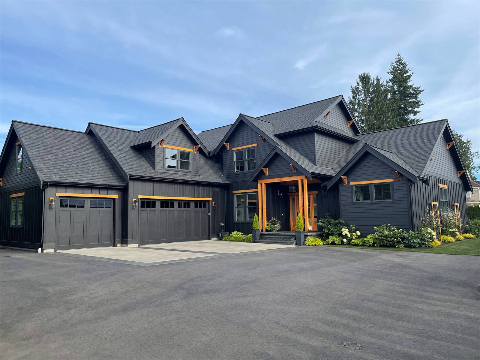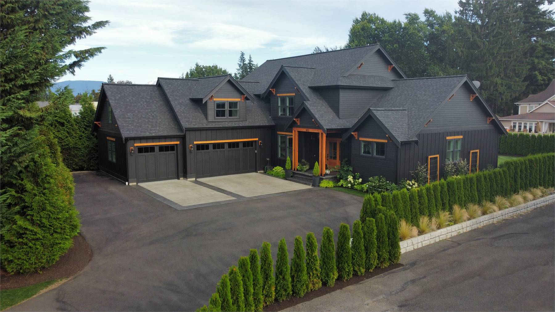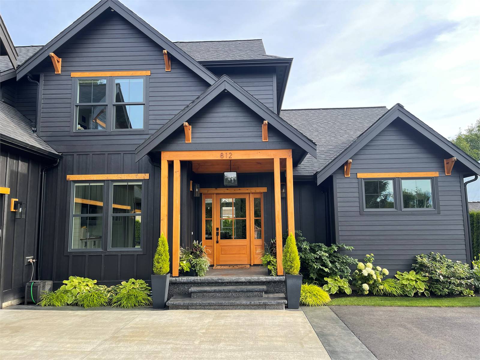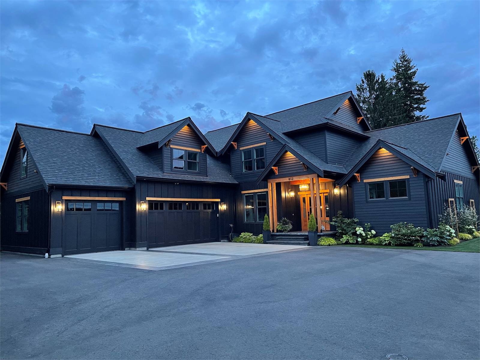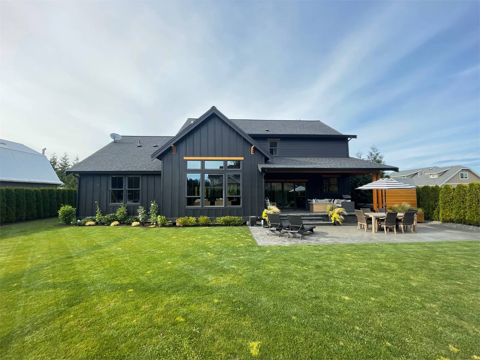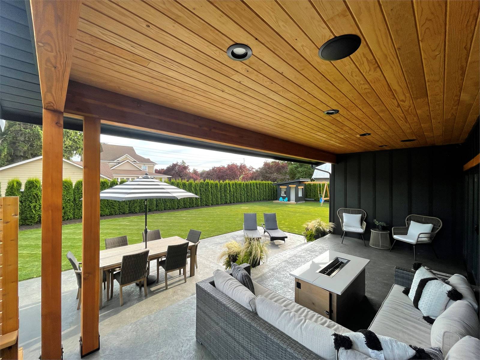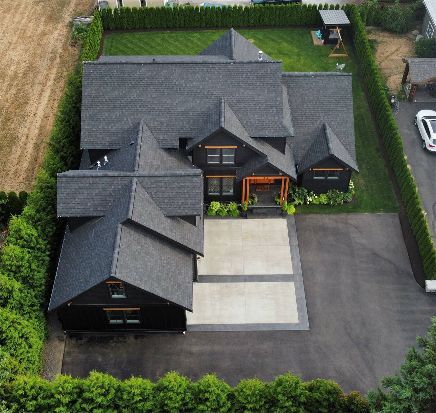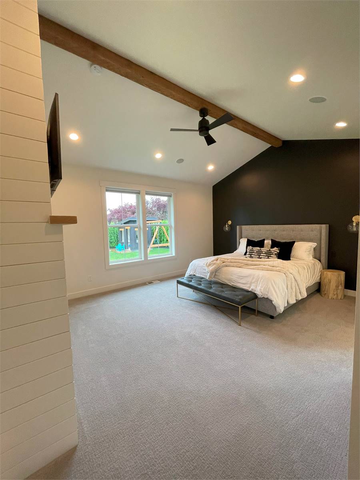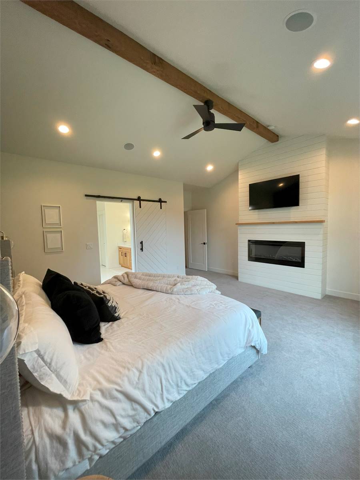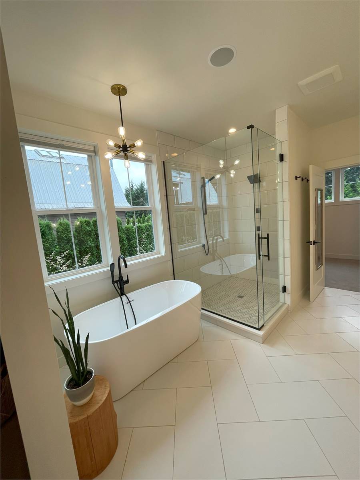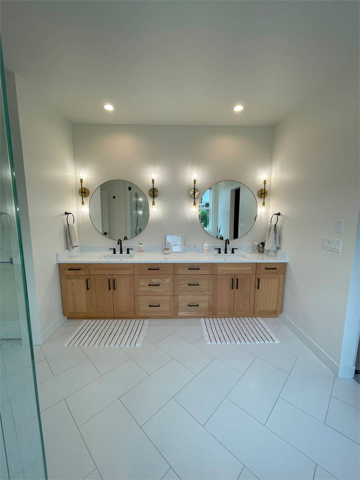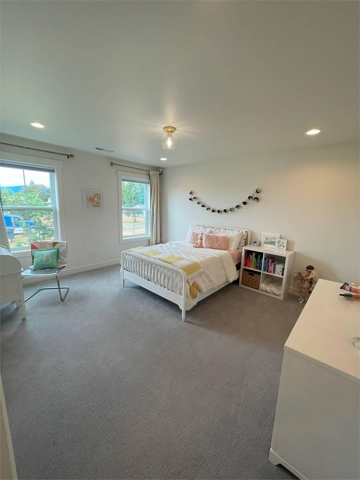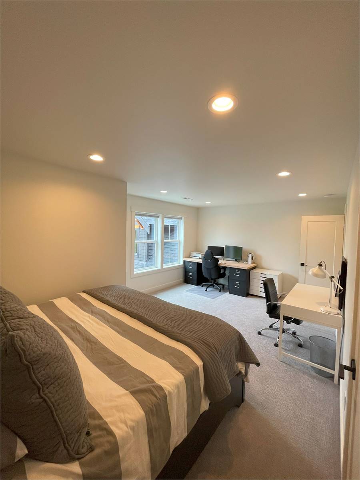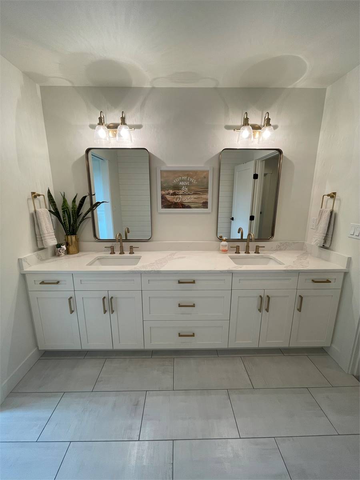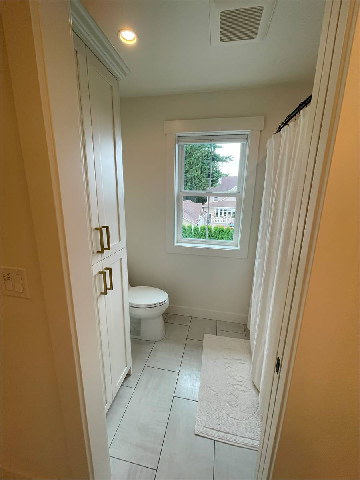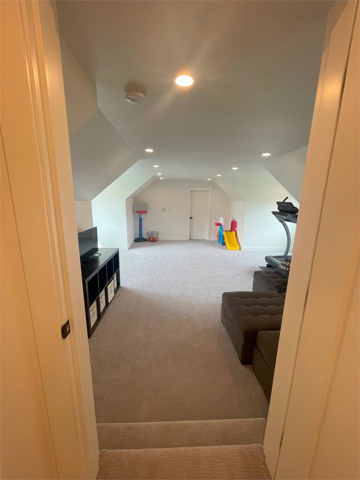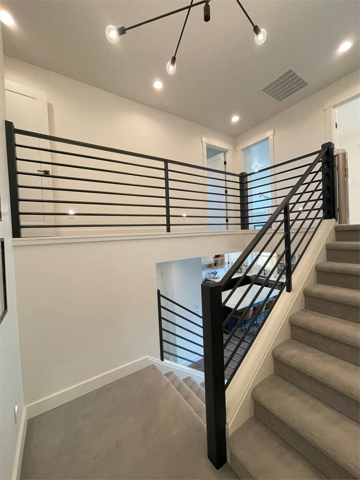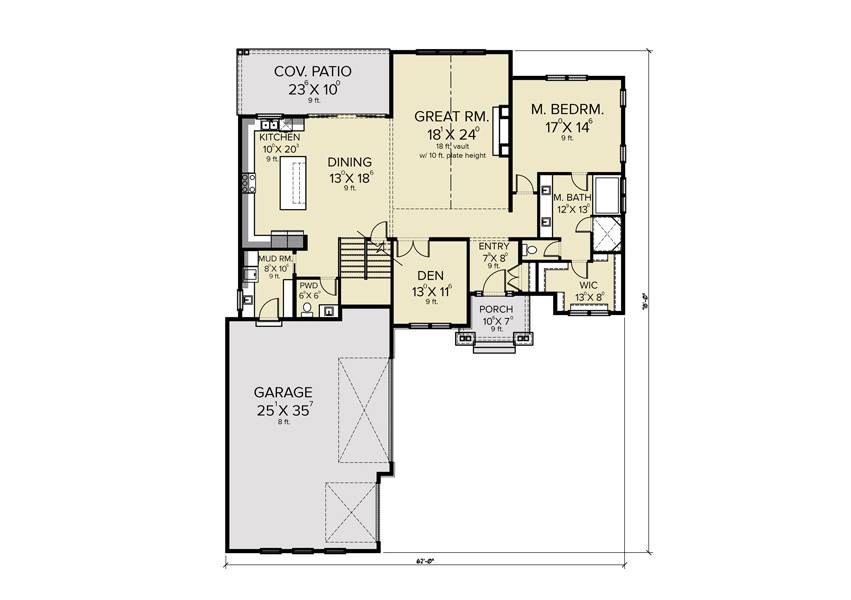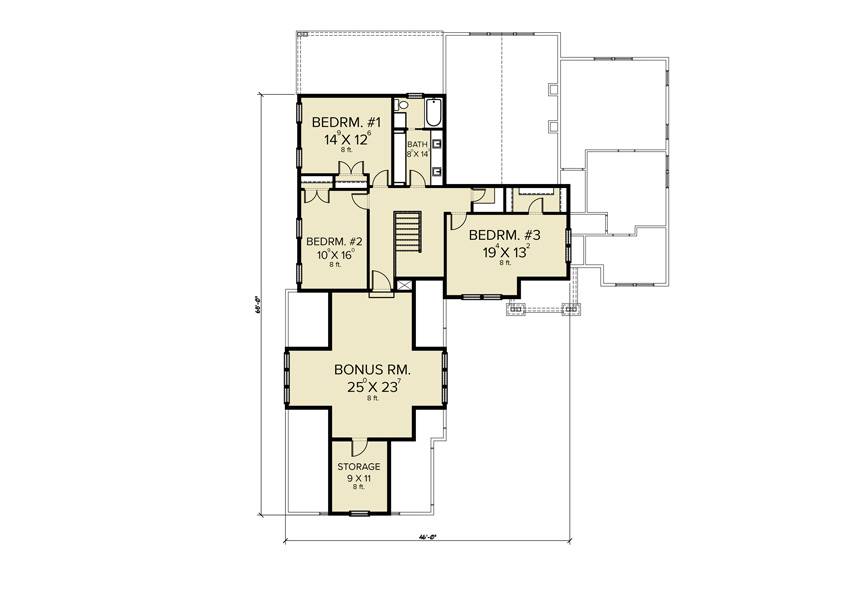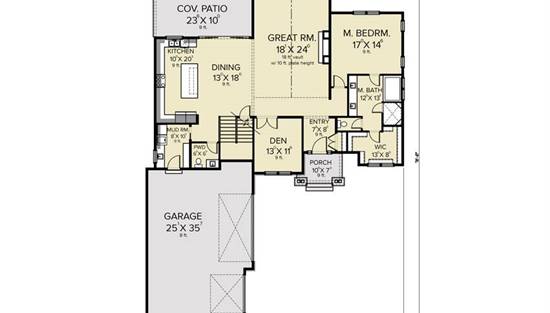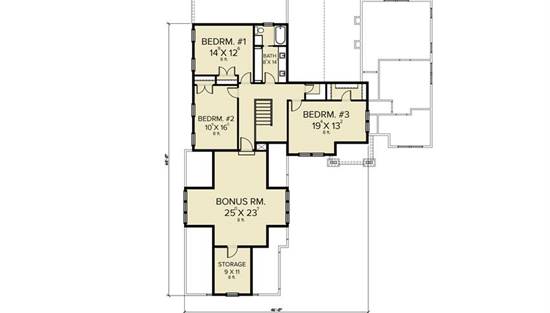- Plan Details
- |
- |
- Print Plan
- |
- Modify Plan
- |
- Reverse Plan
- |
- Cost-to-Build
- |
- View 3D
- |
- Advanced Search
About House Plan 8730:
A keen eye for detail helps make this Craftsman farmhouse a perfect family home. Boasting 3,828 square feet of living space, including 4 bedrooms and 2.5 bathrooms, this plan has everything that you need both now and in the future. From extra storage in the form of the 3-car garage and its added space, to the large customizable bonus room and the dedicated areas for toys and other items, this plan is ready to accommodate a family of any age and size. Other highlights include the totally open first level, complete with a vaulted great room and a nearby island kitchen, to the auxiliary bedrooms upstairs. Also, take some extra time and explore the spacious first-floor master. Conveniently tucked away for added privacy, this oasis of relaxation features a spa-styled bath and a huge walk-in closet, perfect for any sized wardrobe!
Plan Details
Key Features
Attached
Bonus Room
Covered Front Porch
Covered Rear Porch
Crawlspace
Dining Room
Double Vanity Sink
Fireplace
Great Room
Home Office
Kitchen Island
Laundry 1st Fl
Primary Bdrm Main Floor
Open Floor Plan
Peninsula / Eating Bar
Separate Tub and Shower
Side-entry
Storage Space
U-Shaped
Vaulted Ceilings
Vaulted Great Room/Living
Walk-in Closet
Build Beautiful With Our Trusted Brands
Our Guarantees
- Only the highest quality plans
- Int’l Residential Code Compliant
- Full structural details on all plans
- Best plan price guarantee
- Free modification Estimates
- Builder-ready construction drawings
- Expert advice from leading designers
- PDFs NOW!™ plans in minutes
- 100% satisfaction guarantee
- Free Home Building Organizer
.png)
.png)
