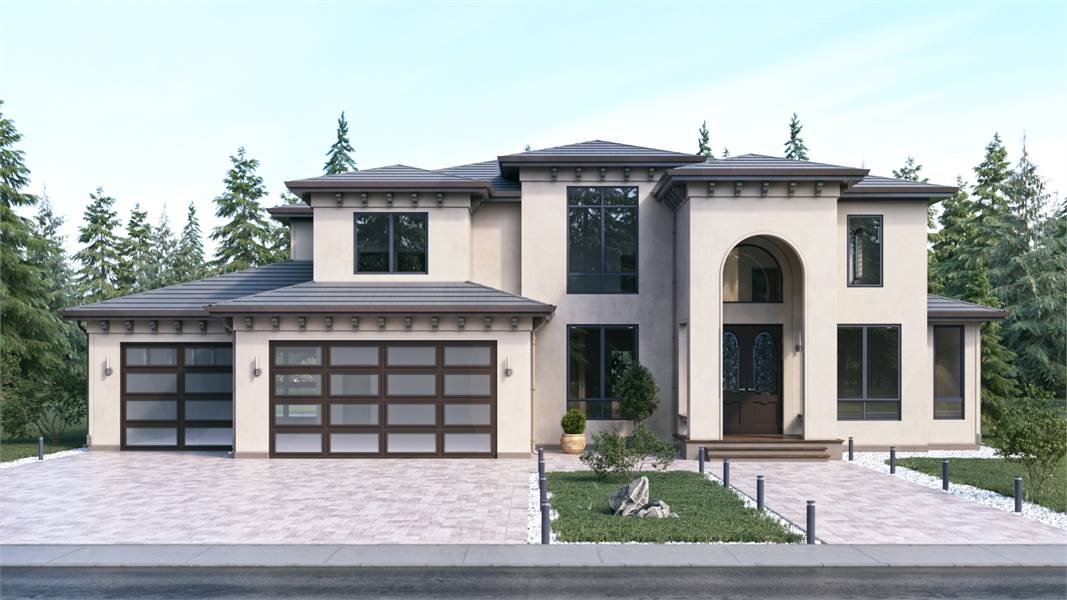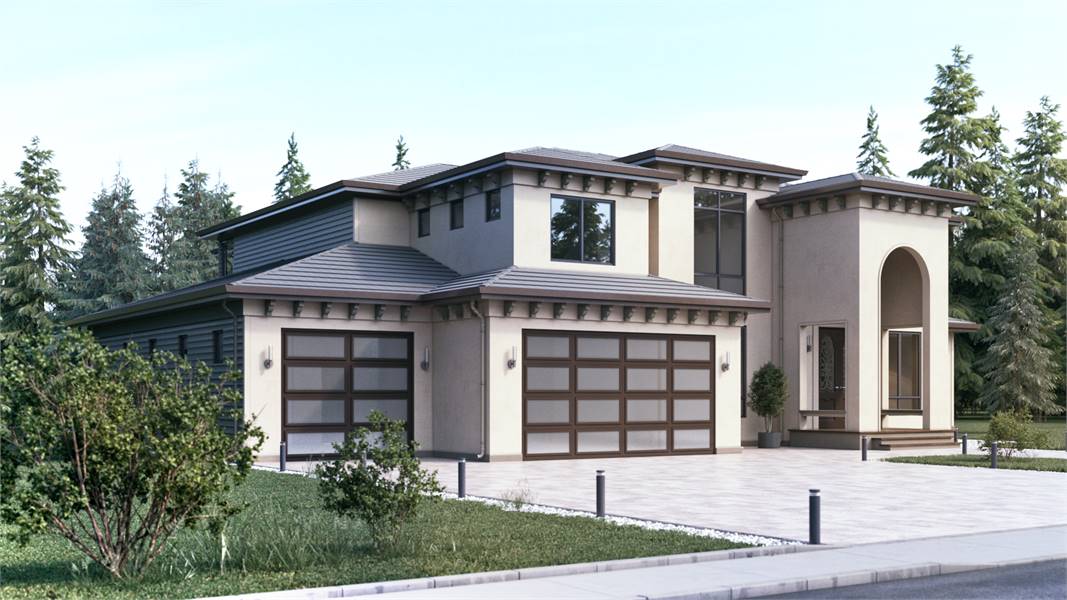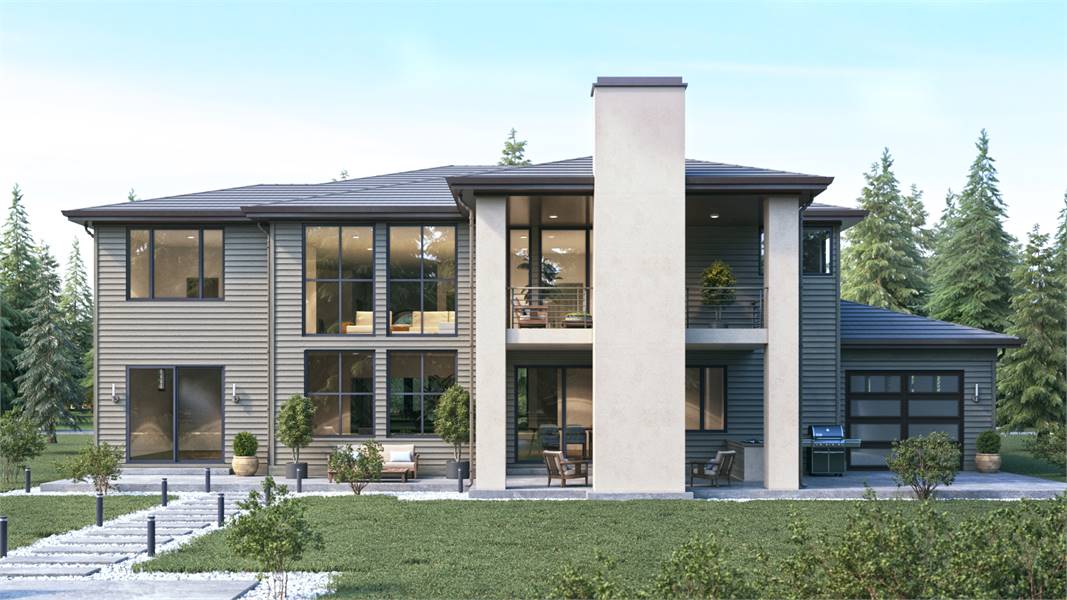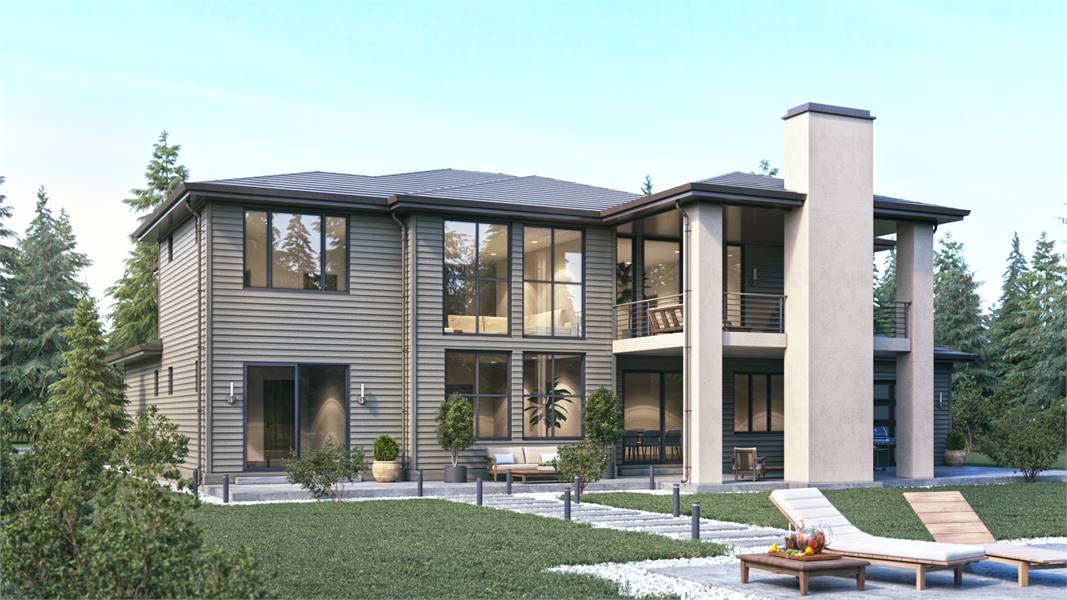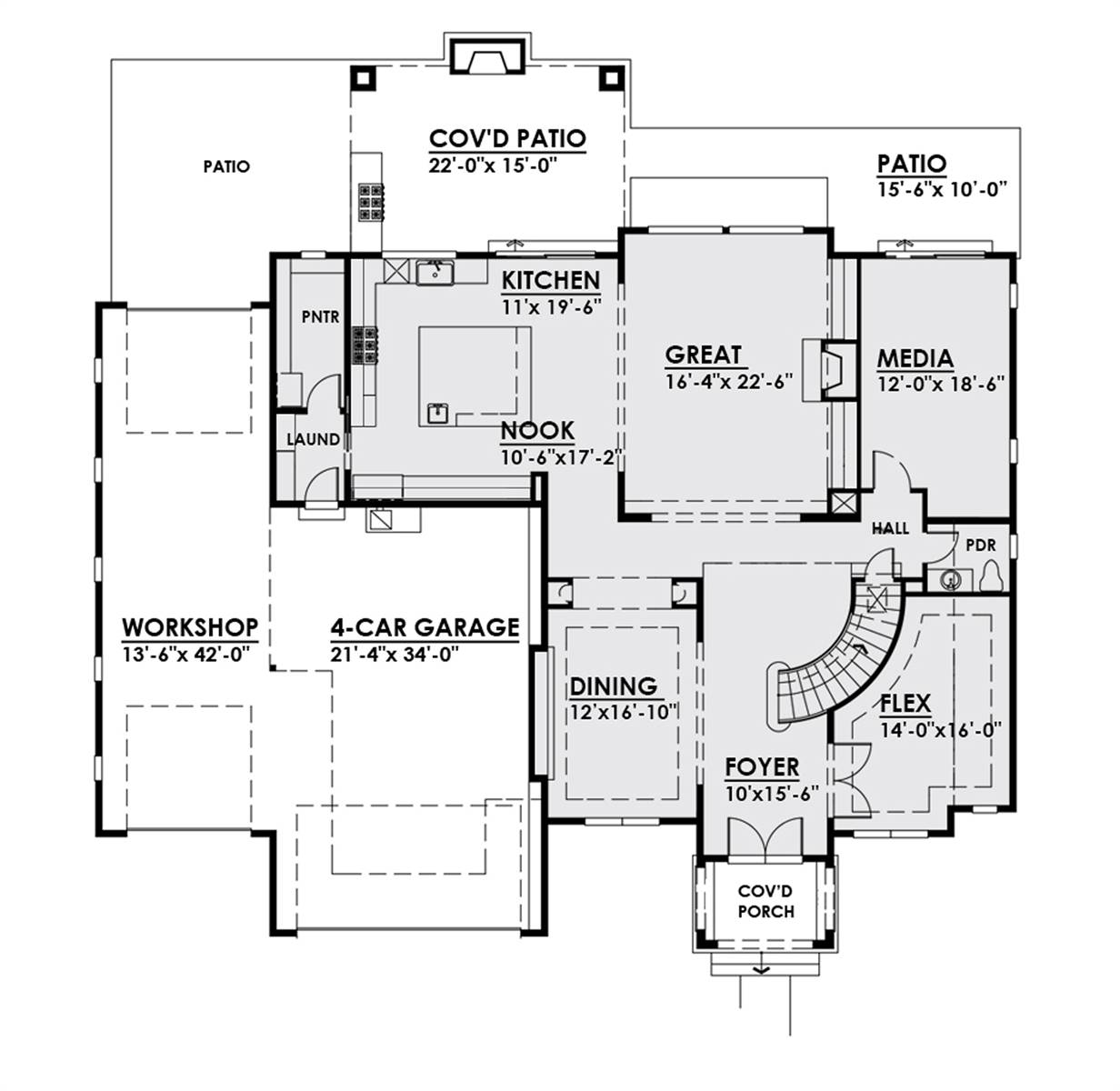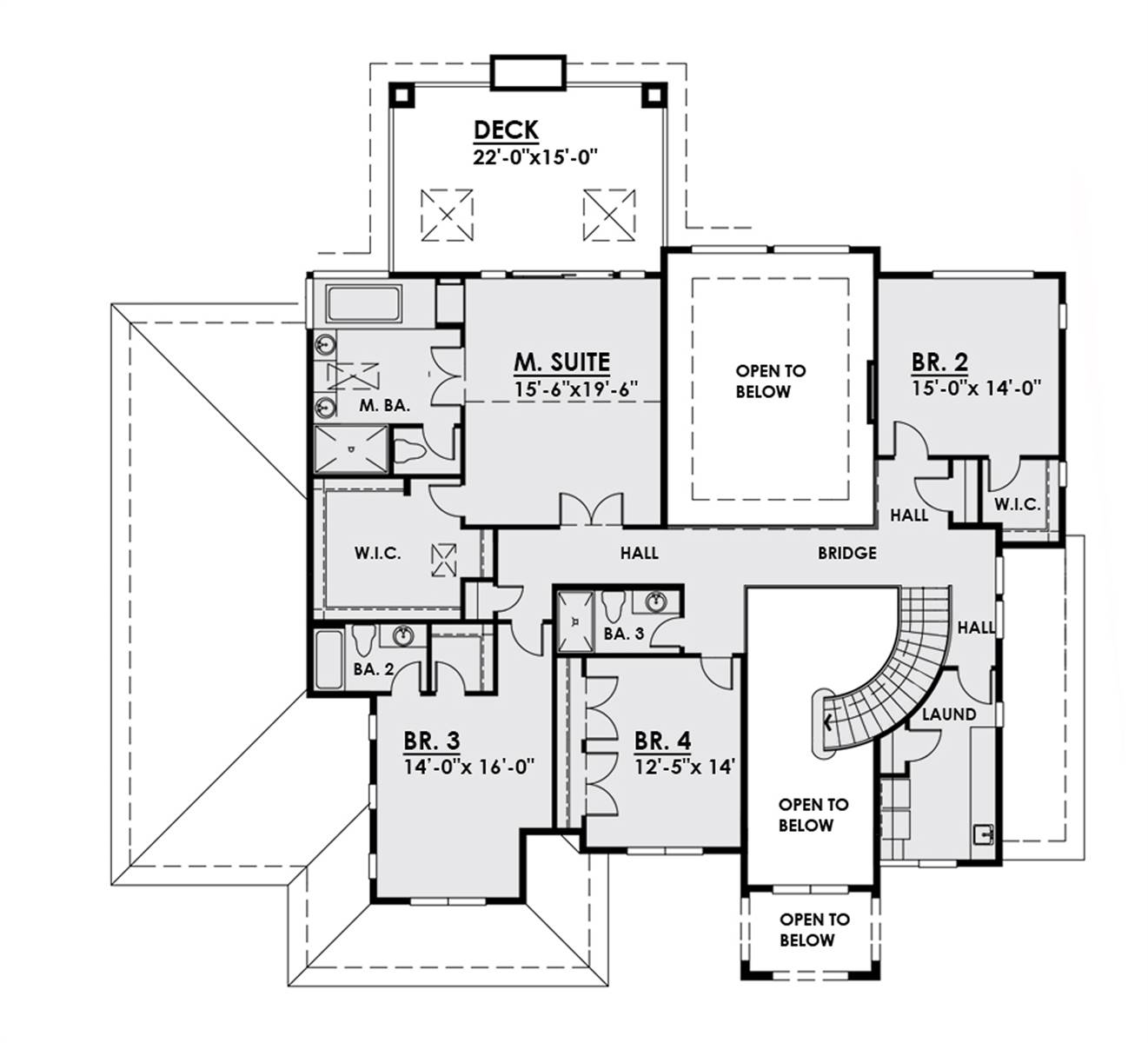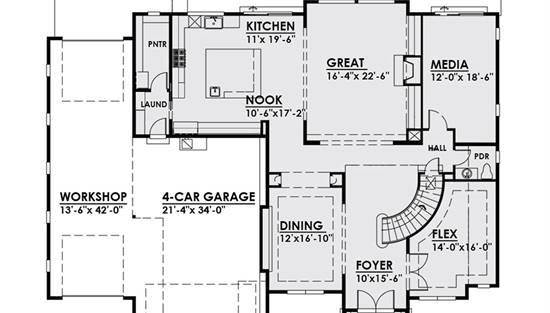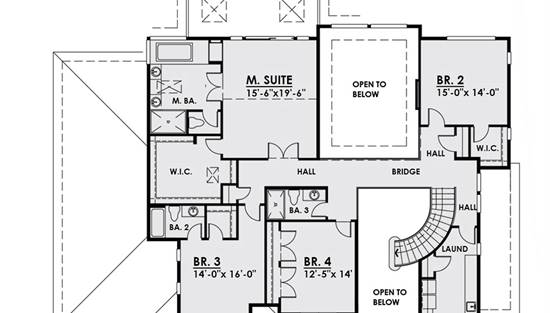- Plan Details
- |
- |
- Print Plan
- |
- Modify Plan
- |
- Reverse Plan
- |
- Cost-to-Build
- |
- View 3D
- |
- Advanced Search
About House Plan 8762:
This eye-catching modern Mediterranean plan is a real treat and it has so much to show off! From an impressive facade that is sure to be the highlight of any neighborhood, to a 4,327 square foot layout that offers space for the whole family, this home is ready for anything. While the main floor has all of your open general spaces that are perfect for entertaining and making family memories, the upstairs houses all 4 bedrooms, including the master suite with its spa bath, walk-in closet for two, and a wonderful private balcony that overlooks the scenes below. Notice how the large windows will let the floors get flooded with warm natural light. This makes the flow from the entryway and dining room, into the gourmet kitchen and vaulted living room, feel so easy and inclusive. Other areas to explore include the family movie room, the private den/office, and a 4-car garage that has plenty of potential for a workshop or even storing a riding mower or golf cart.
Plan Details
Key Features
Attached
Butler's Pantry
Covered Front Porch
Crawlspace
Deck
Dining Room
Double Vanity Sink
Exercise Room
Fireplace
Foyer
Great Room
Kitchen Island
Laundry 1st Fl
Laundry 2nd Fl
Library/Media Rm
Primary Bdrm Upstairs
Nook / Breakfast Area
Peninsula / Eating Bar
Rear Porch
Separate Tub and Shower
Suited for view lot
Tandem
Walk-in Closet
Walk-in Pantry
Workshop
Build Beautiful With Our Trusted Brands
Our Guarantees
- Only the highest quality plans
- Int’l Residential Code Compliant
- Full structural details on all plans
- Best plan price guarantee
- Free modification Estimates
- Builder-ready construction drawings
- Expert advice from leading designers
- PDFs NOW!™ plans in minutes
- 100% satisfaction guarantee
- Free Home Building Organizer
.png)
.png)
