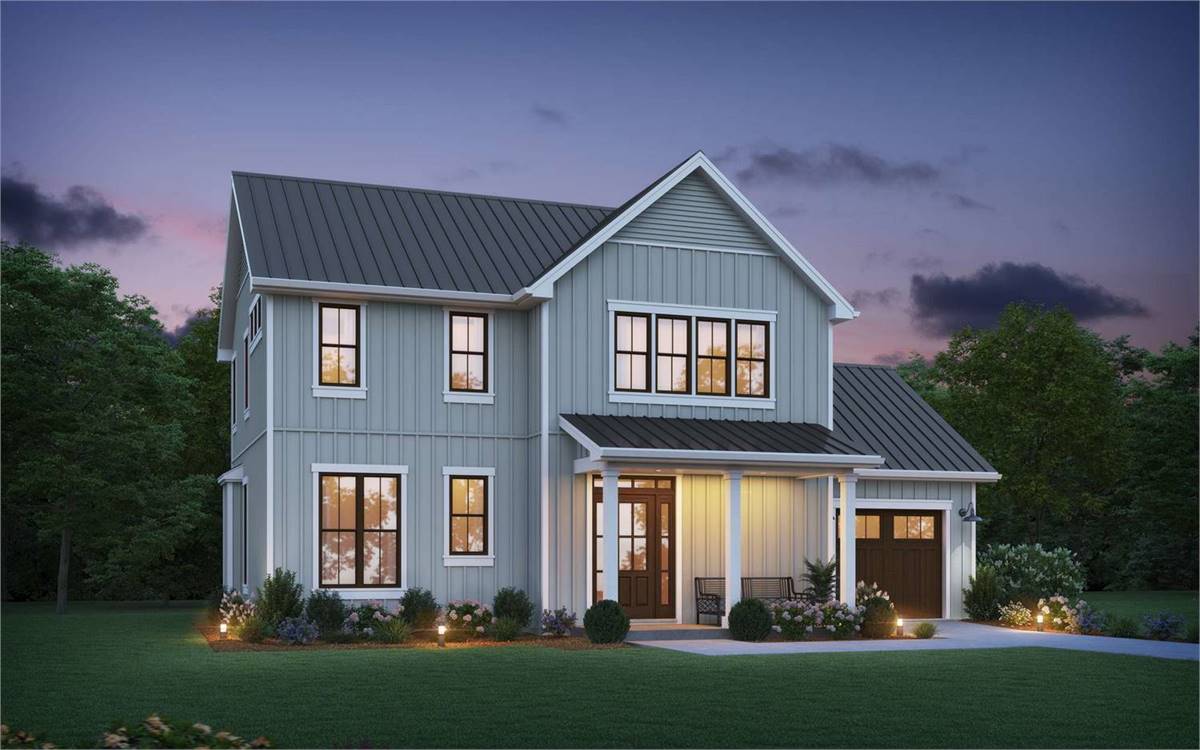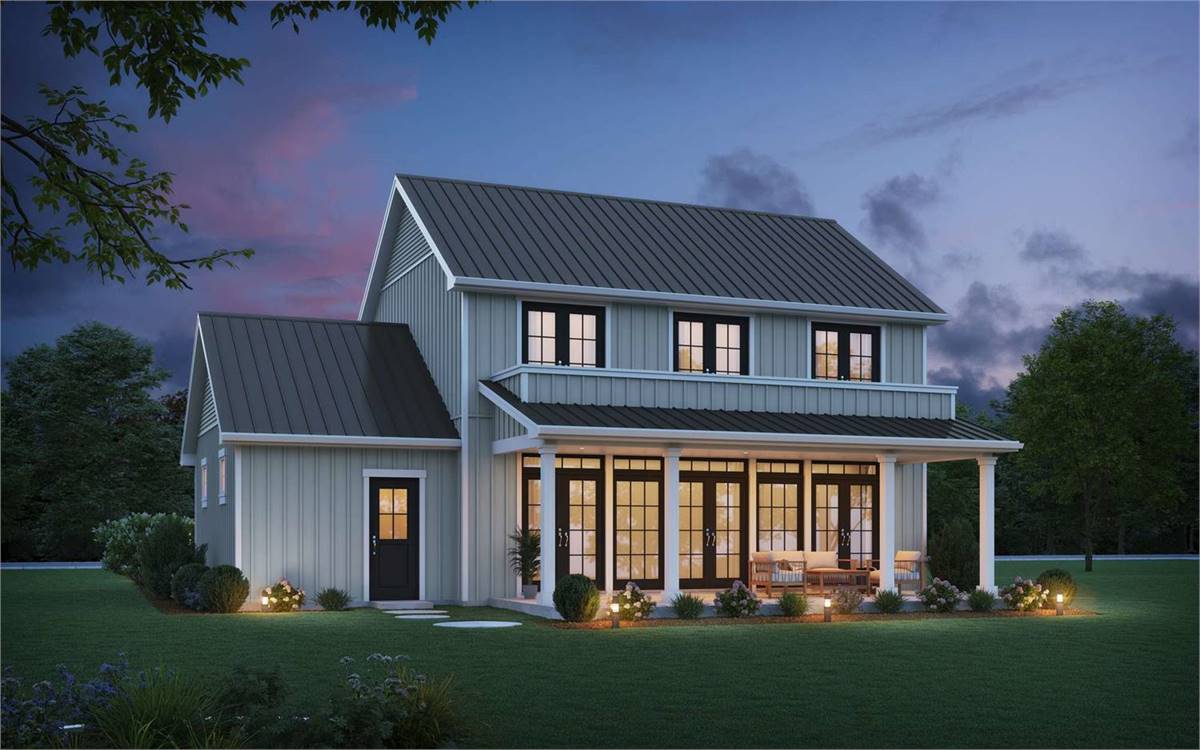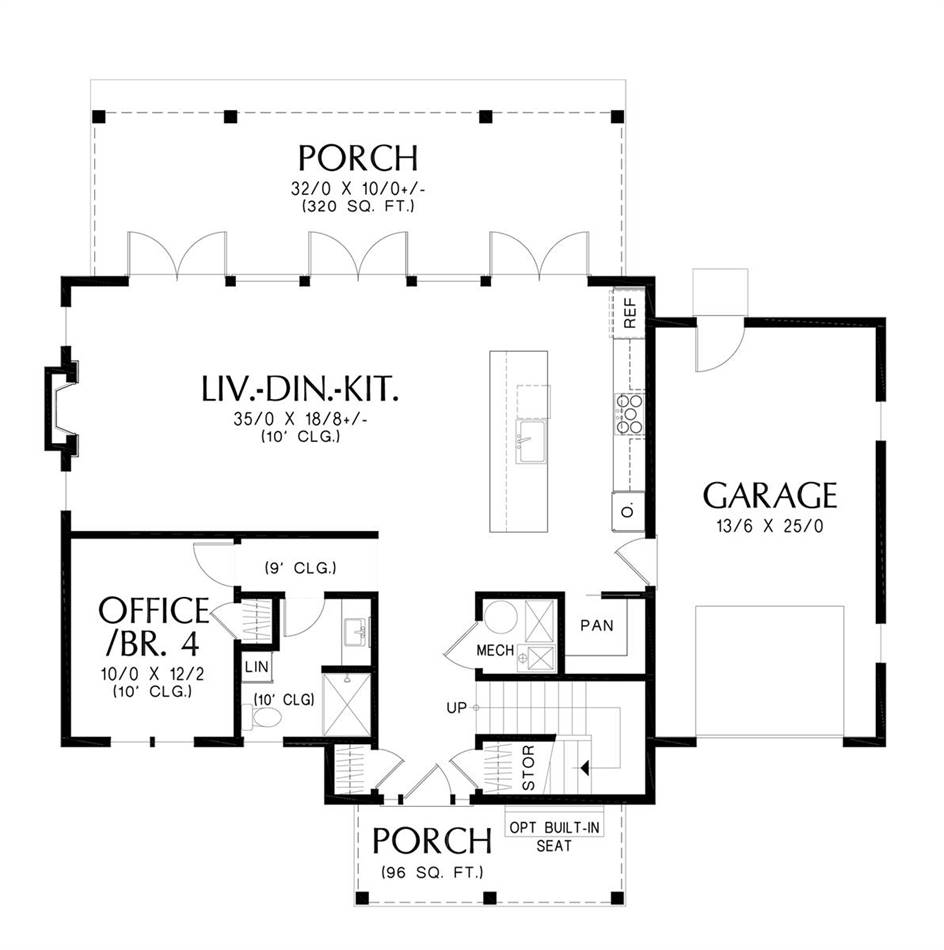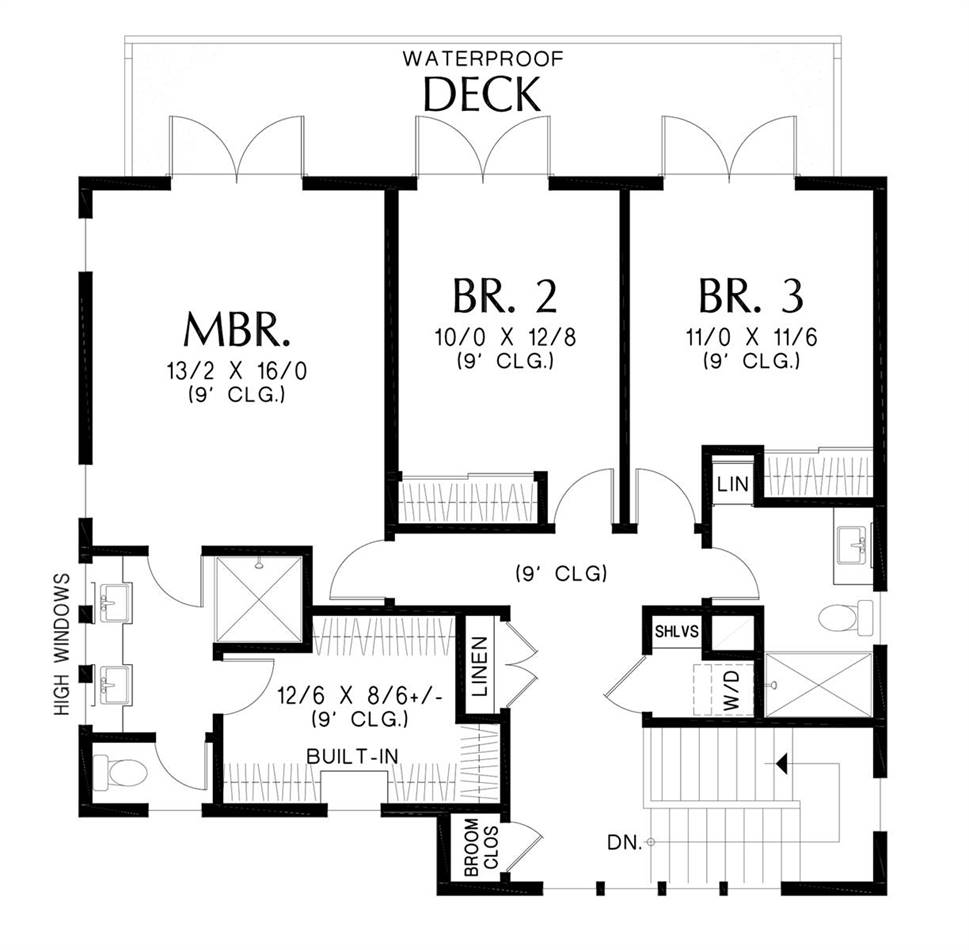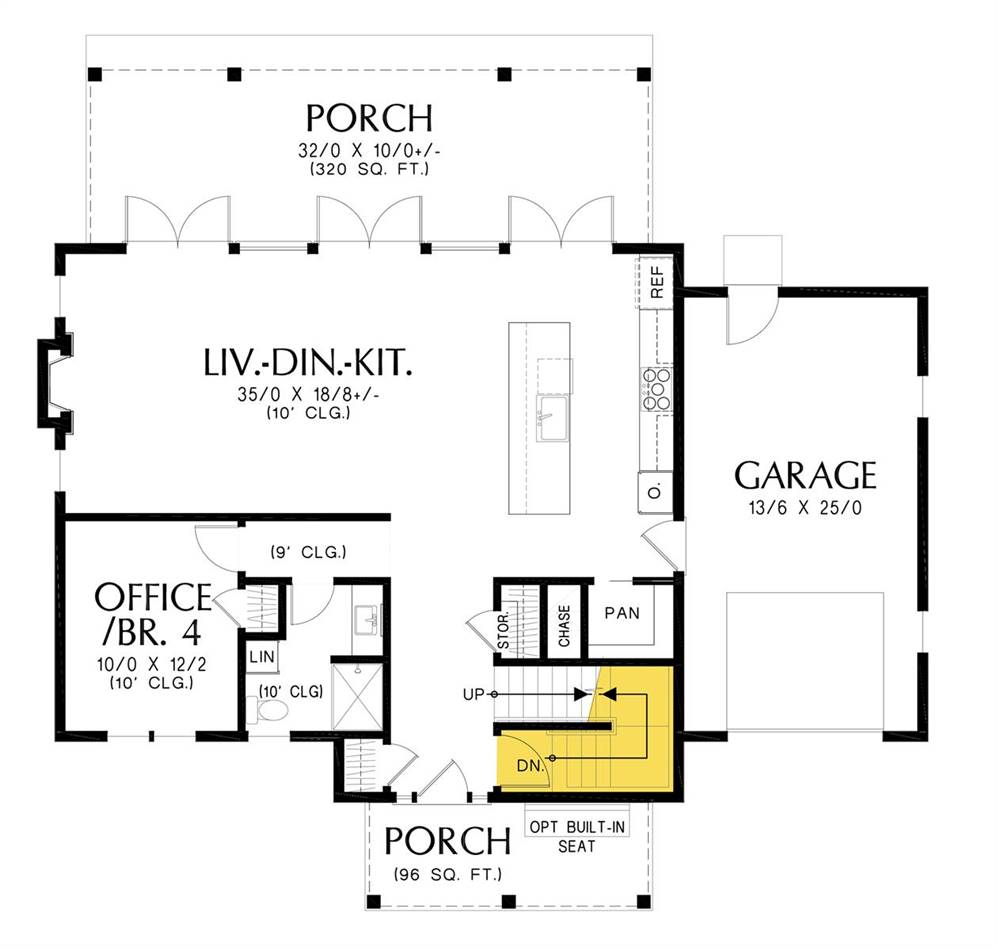- Plan Details
- |
- |
- Print Plan
- |
- Modify Plan
- |
- Reverse Plan
- |
- Cost-to-Build
- |
- View 3D
- |
- Advanced Search
About House Plan 8790:
With 2,113 square feet, three or four bedrooms, and three bathrooms on two stories, House Plan 8790 makes a great choice for a growing family! The design also has a one-car garage on the side for parking. The main level is where you'll find a bedroom/office and a hall bath in front and the totally open-concept great room in back. The living space opens to the rear porch to blur the line between indoors and out. Upstairs, there's a four-piece primary suite, two additional bedrooms, a hall bath, and the laundry closet. All the bedrooms have French doors that open to the deck!
Plan Details
Key Features
Attached
Covered Front Porch
Covered Rear Porch
Double Vanity Sink
Family Style
Fireplace
Foyer
Front-entry
Great Room
Home Office
Kitchen Island
Laundry 2nd Fl
Primary Bdrm Upstairs
Open Floor Plan
Walk-in Closet
Walk-in Pantry
Build Beautiful With Our Trusted Brands
Our Guarantees
- Only the highest quality plans
- Int’l Residential Code Compliant
- Full structural details on all plans
- Best plan price guarantee
- Free modification Estimates
- Builder-ready construction drawings
- Expert advice from leading designers
- PDFs NOW!™ plans in minutes
- 100% satisfaction guarantee
- Free Home Building Organizer
