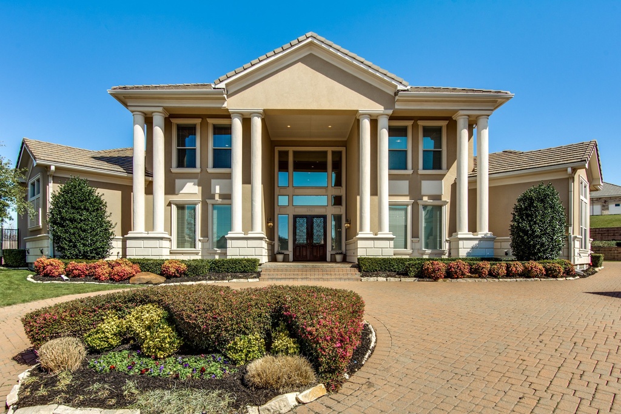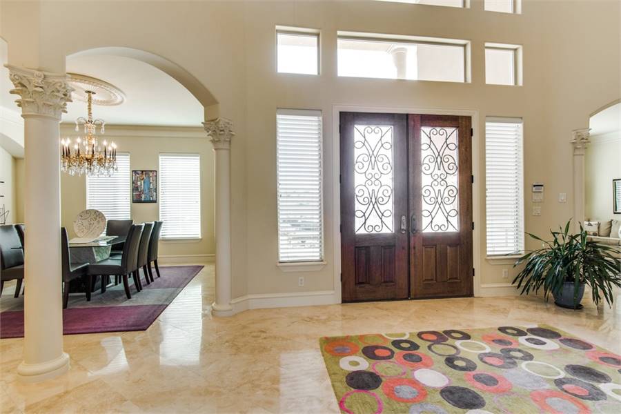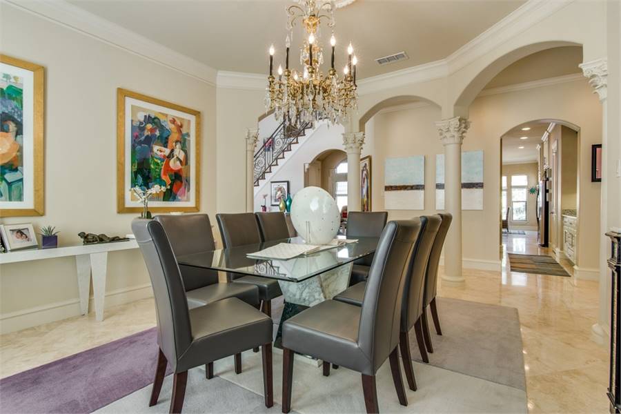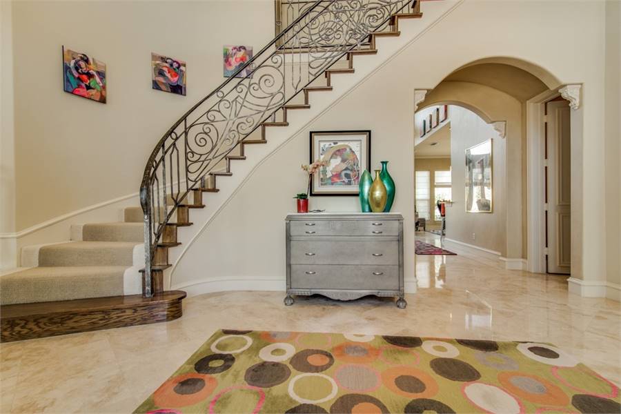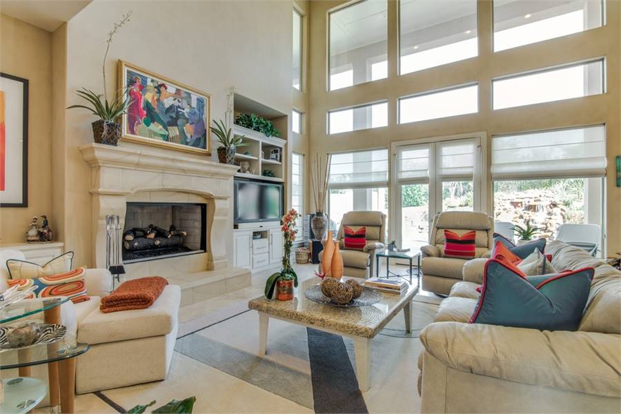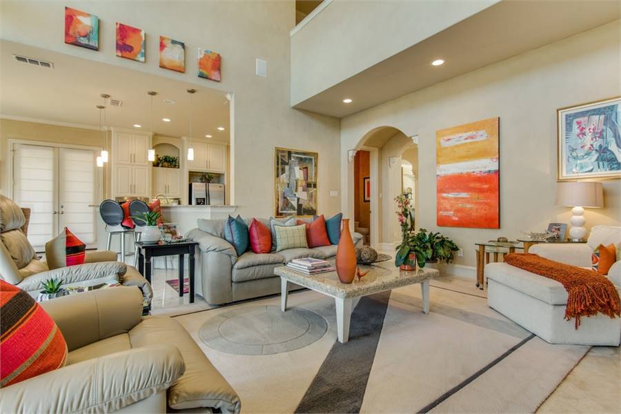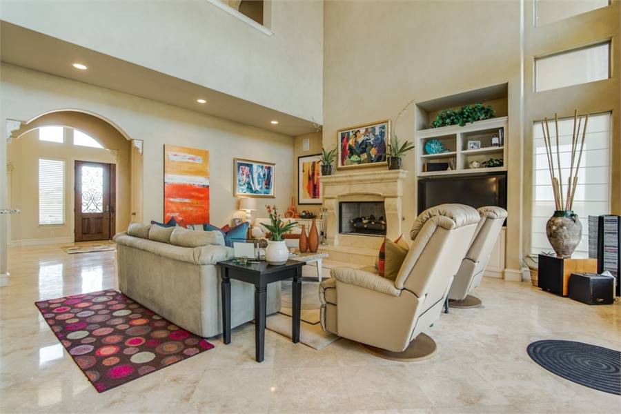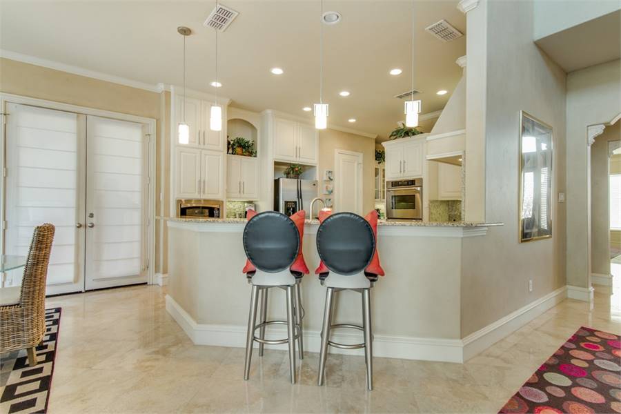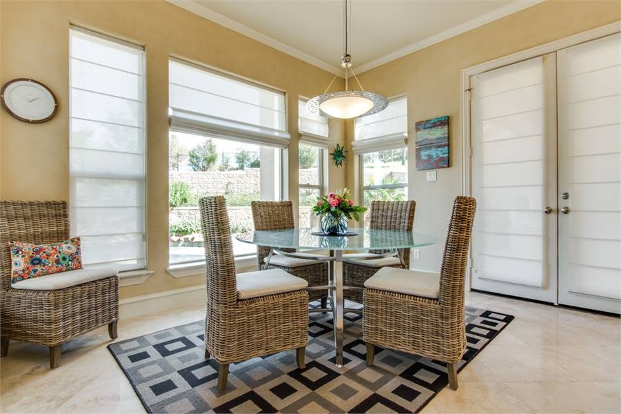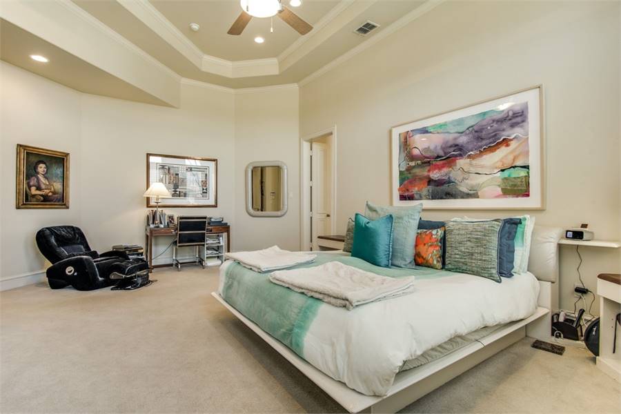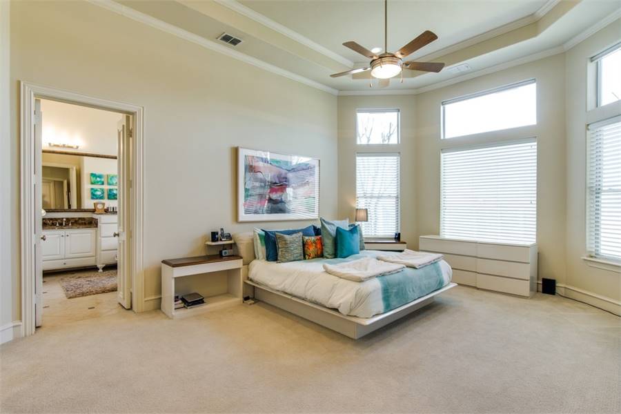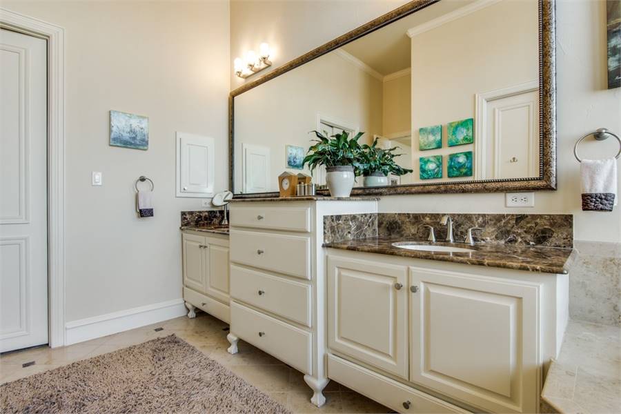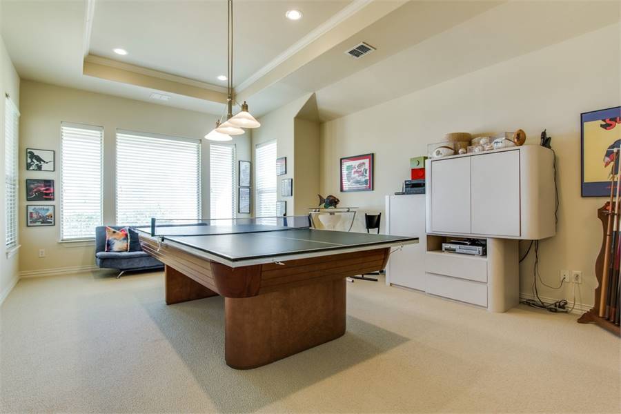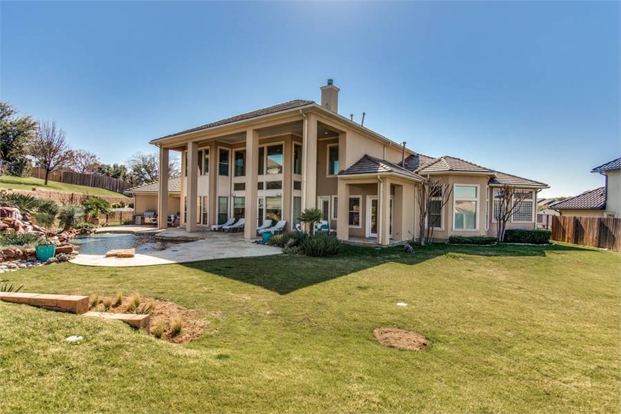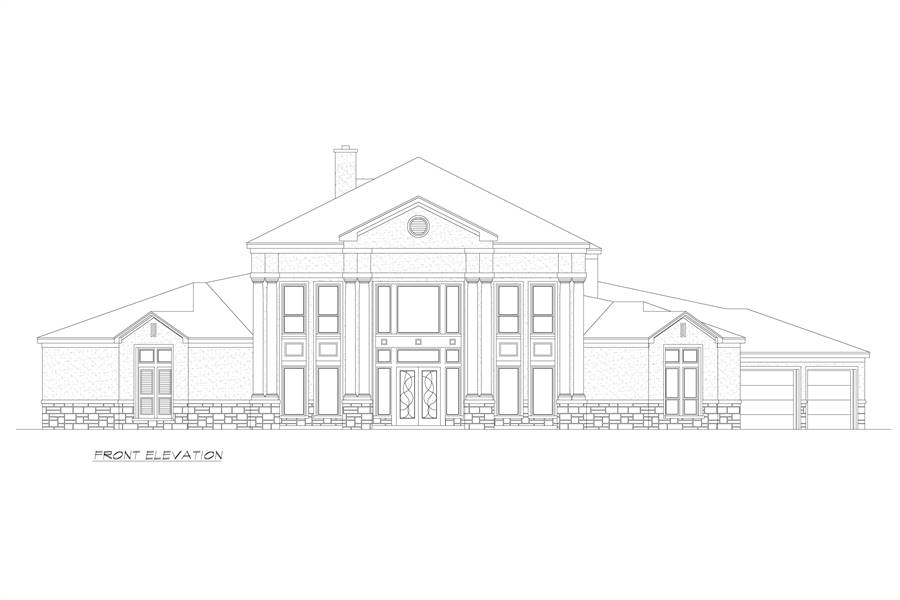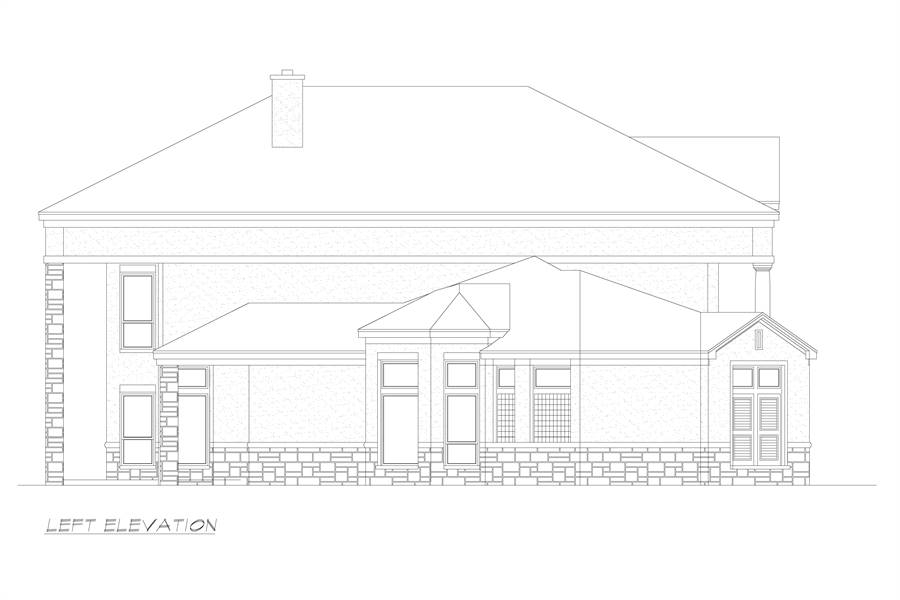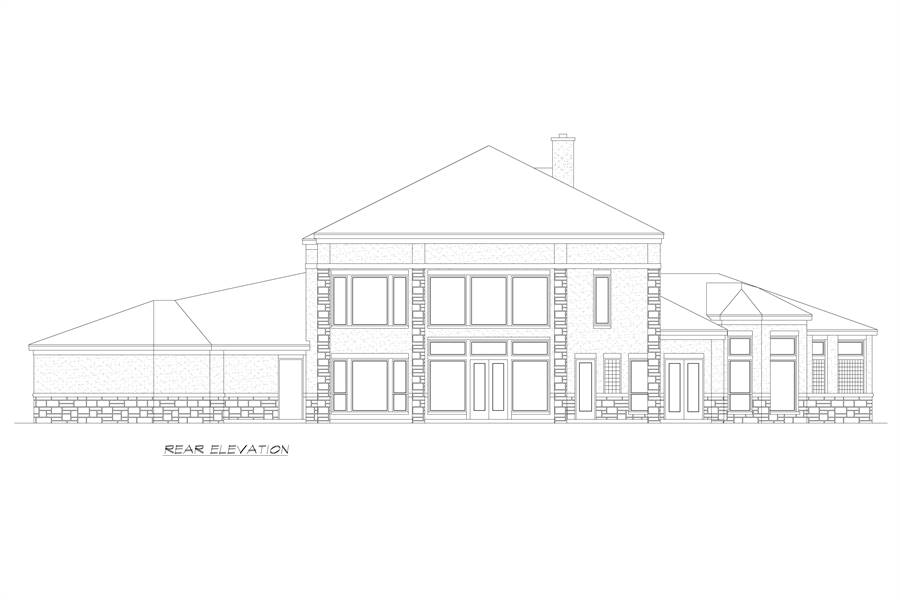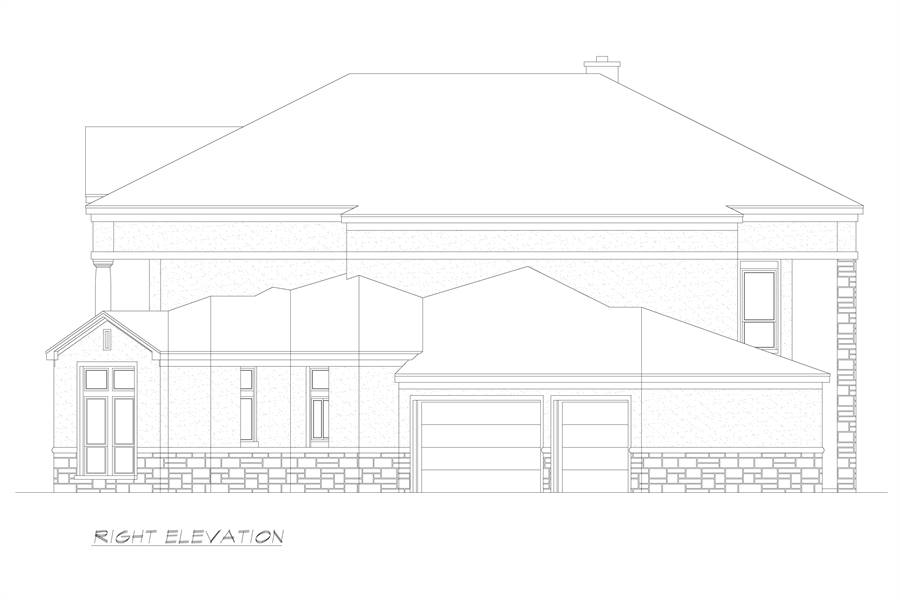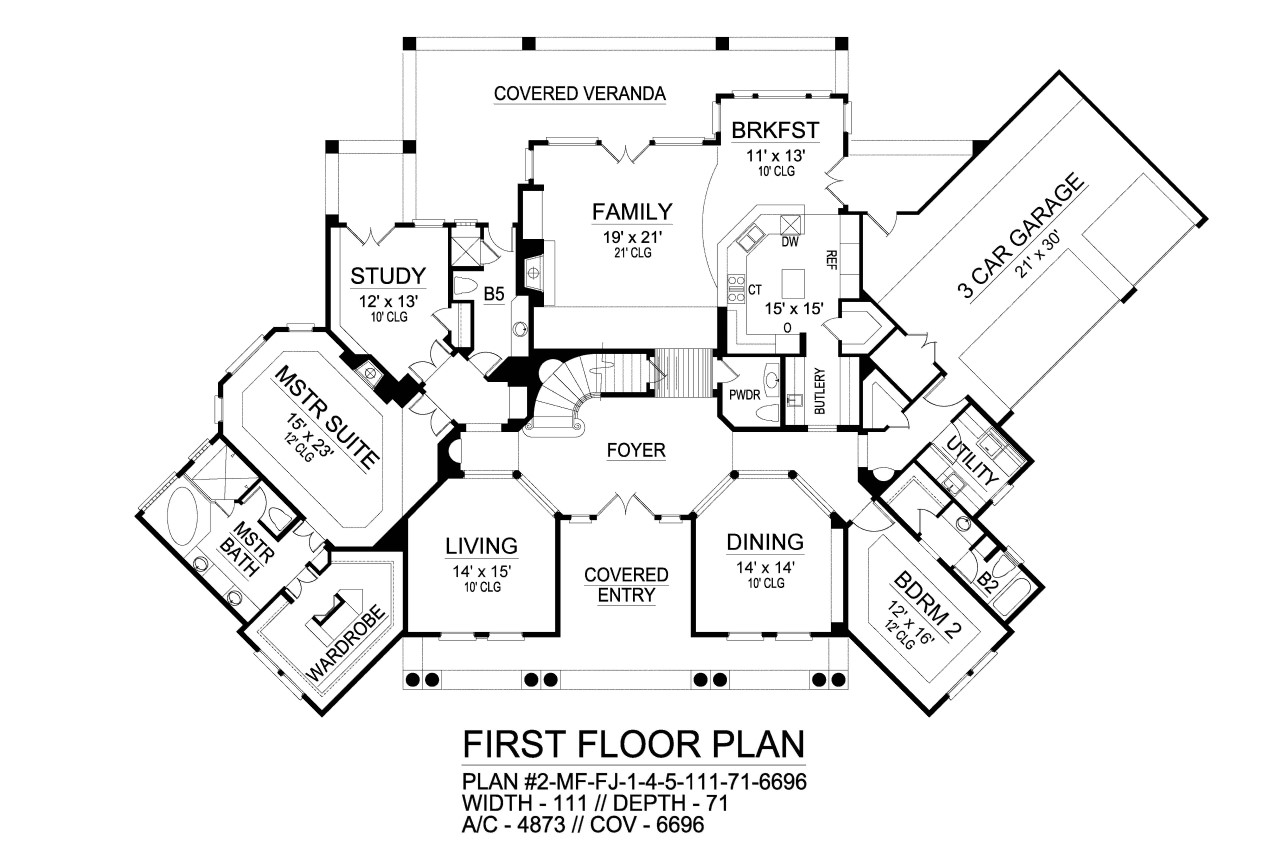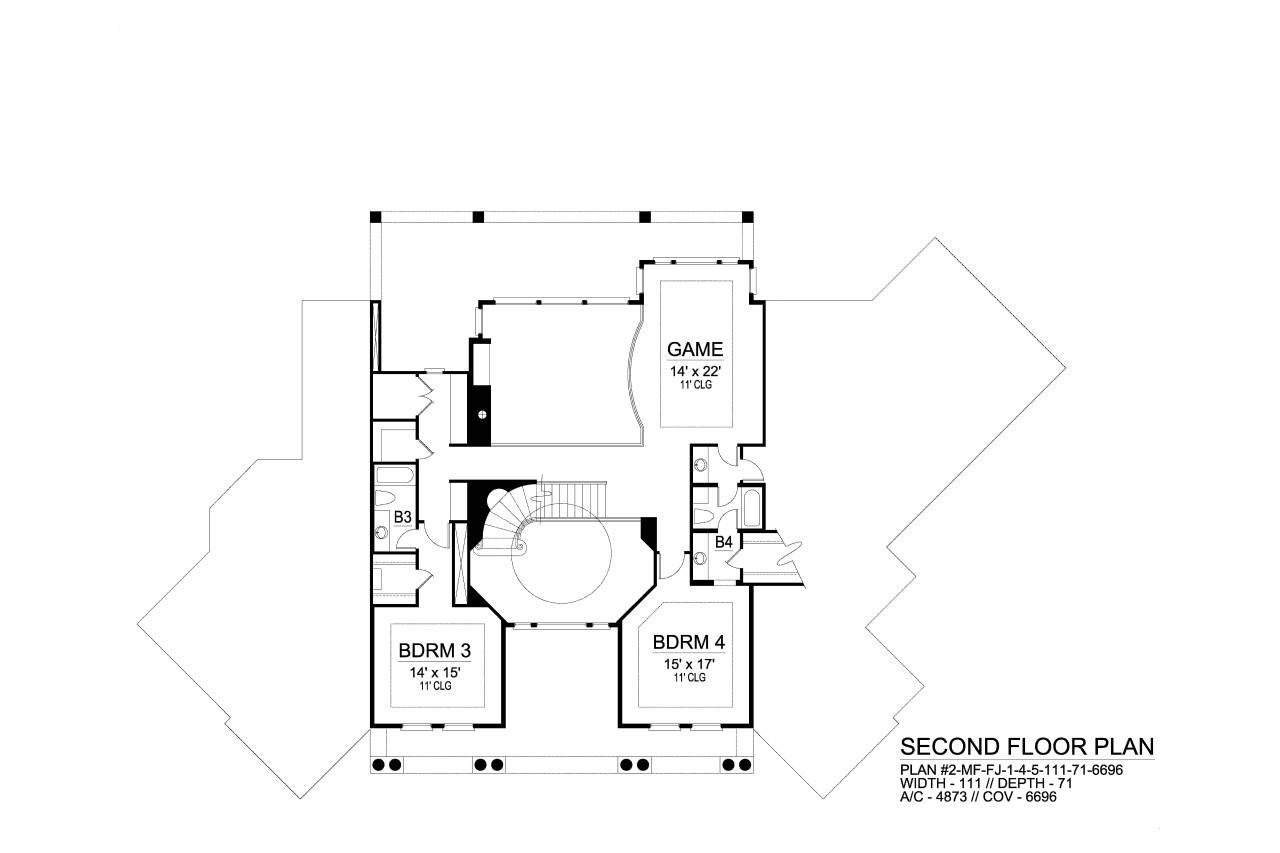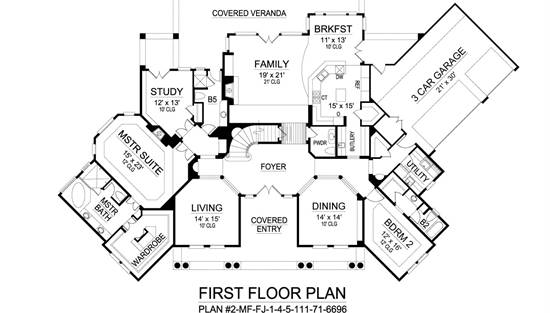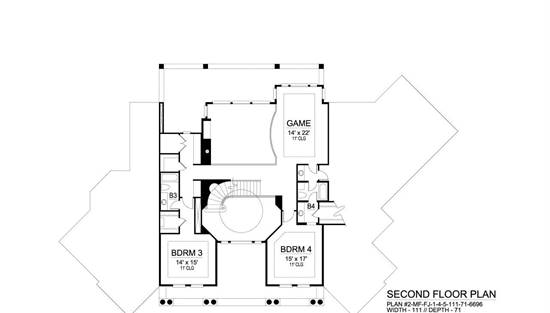- Plan Details
- |
- |
- Print Plan
- |
- Modify Plan
- |
- Reverse Plan
- |
- Cost-to-Build
- |
- View 3D
- |
- Advanced Search
About House Plan 8799:
With its open design and tons of natural lighting, this regal Tuscan-inspired plan is as impressive as it is welcoming. A stately front entryway beckons you inside beyond the double front doors and into the 4,873 square foot layout. There awaits a 2-story floor plan that is packed full of special spaces. From its 4 bedrooms, each of which has its own full bathroom suite and walk-in closet, to entertainment areas such as the gourmet kitchen with a butler's pantry, this home is ready for all of life's demands. Whether it's a work deadline completed in the study or a family game night in the game room, there is nothing that this plan isn't ready for.
Plan Details
Key Features
2 Story Volume
Arches
Attached
Butler's Pantry
Covered Front Porch
Covered Rear Porch
Dining Room
Double Vanity Sink
Family Room
Fireplace
Formal LR
Foyer
Home Office
Kitchen Island
Laundry 1st Fl
Primary Bdrm Main Floor
Nook / Breakfast Area
Outdoor Living Space
Pantry
Peninsula / Eating Bar
Rear-entry
Rec Room
Separate Tub and Shower
Side-entry
U-Shaped
Walk-in Closet
Build Beautiful With Our Trusted Brands
Our Guarantees
- Only the highest quality plans
- Int’l Residential Code Compliant
- Full structural details on all plans
- Best plan price guarantee
- Free modification Estimates
- Builder-ready construction drawings
- Expert advice from leading designers
- PDFs NOW!™ plans in minutes
- 100% satisfaction guarantee
- Free Home Building Organizer
.jpg)

