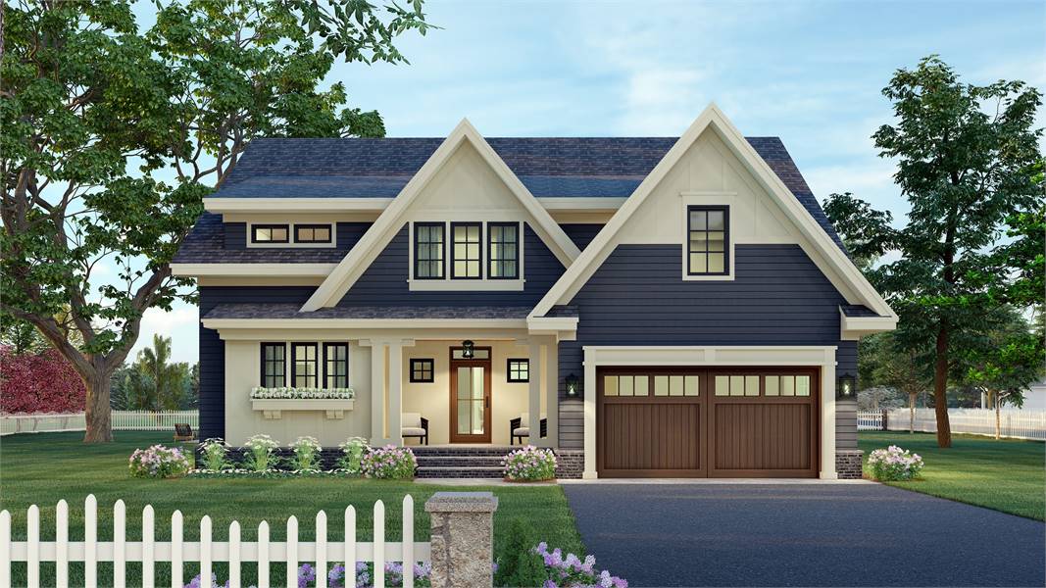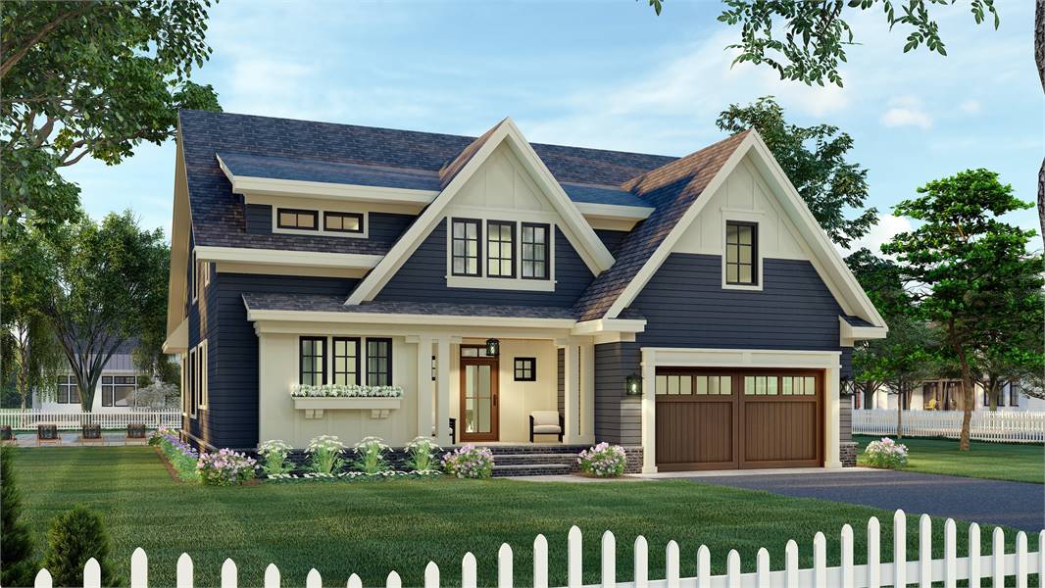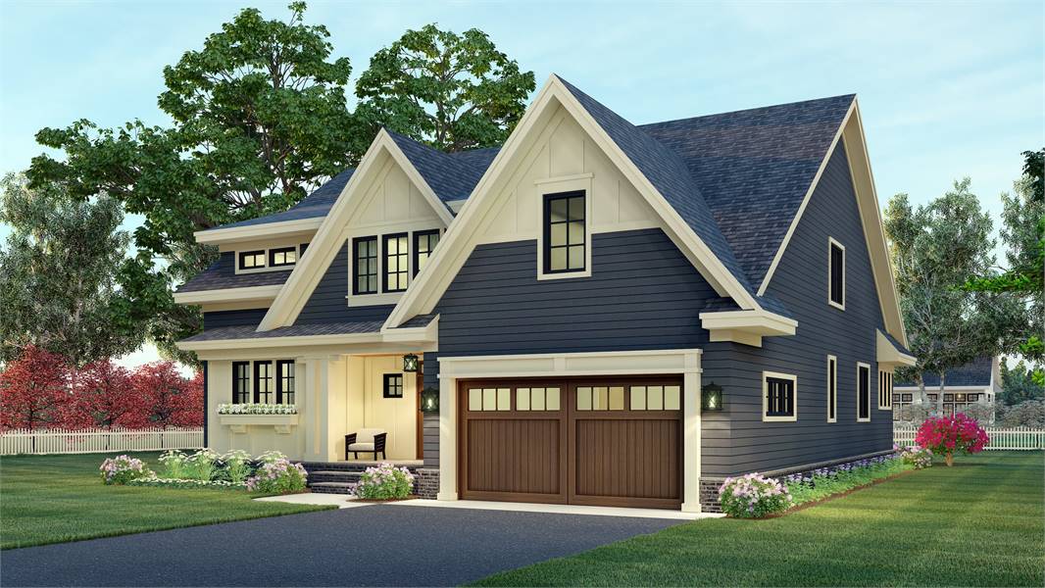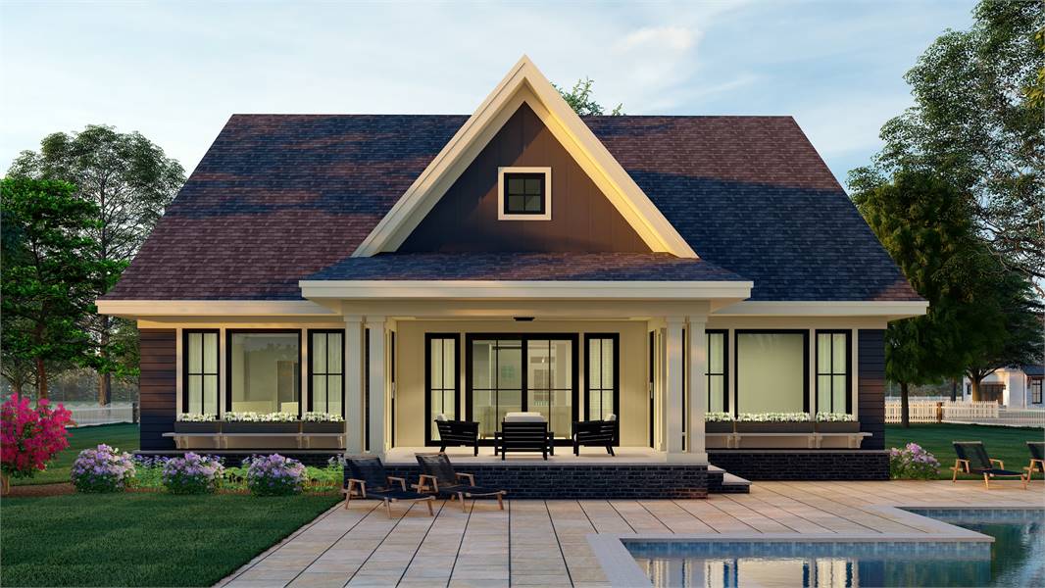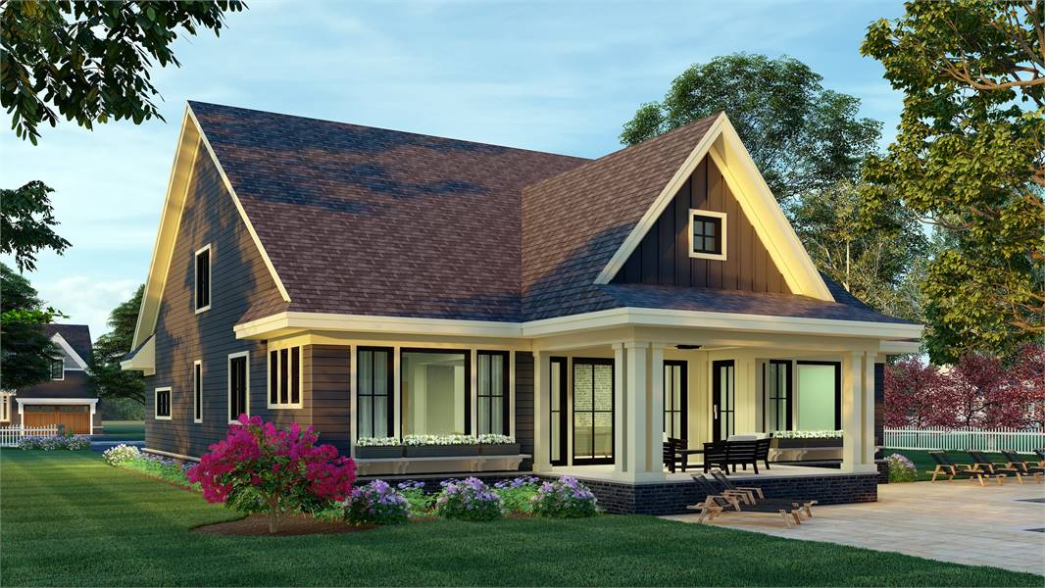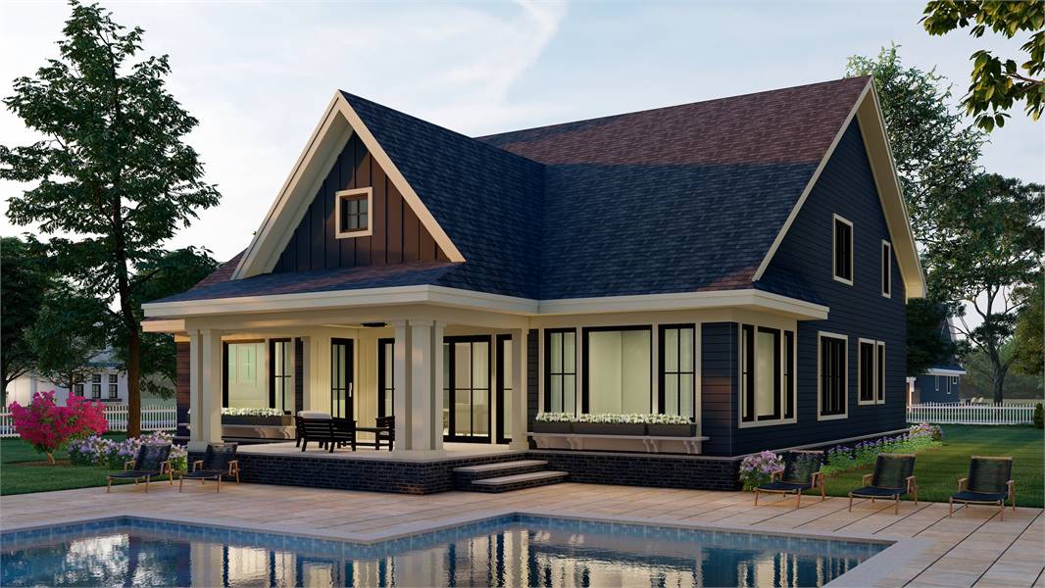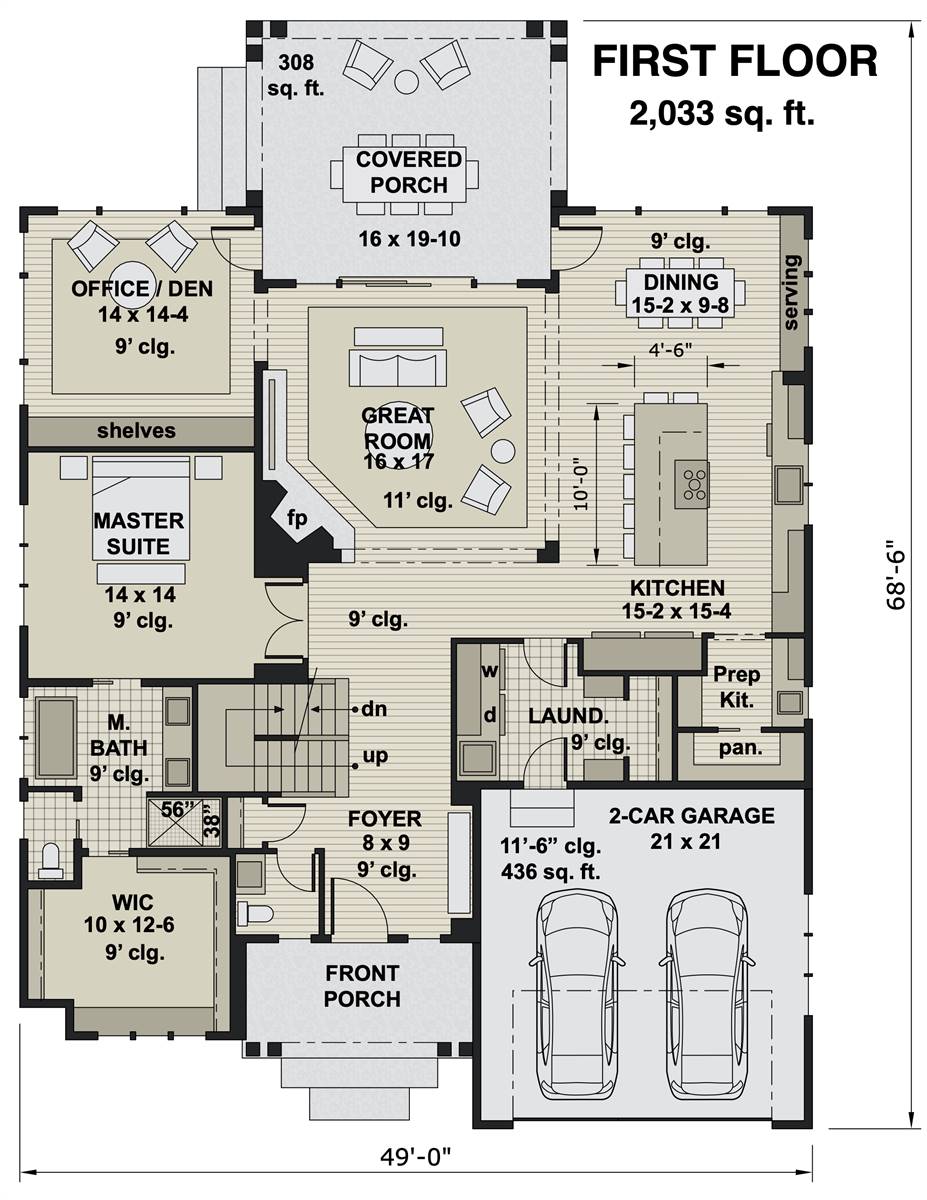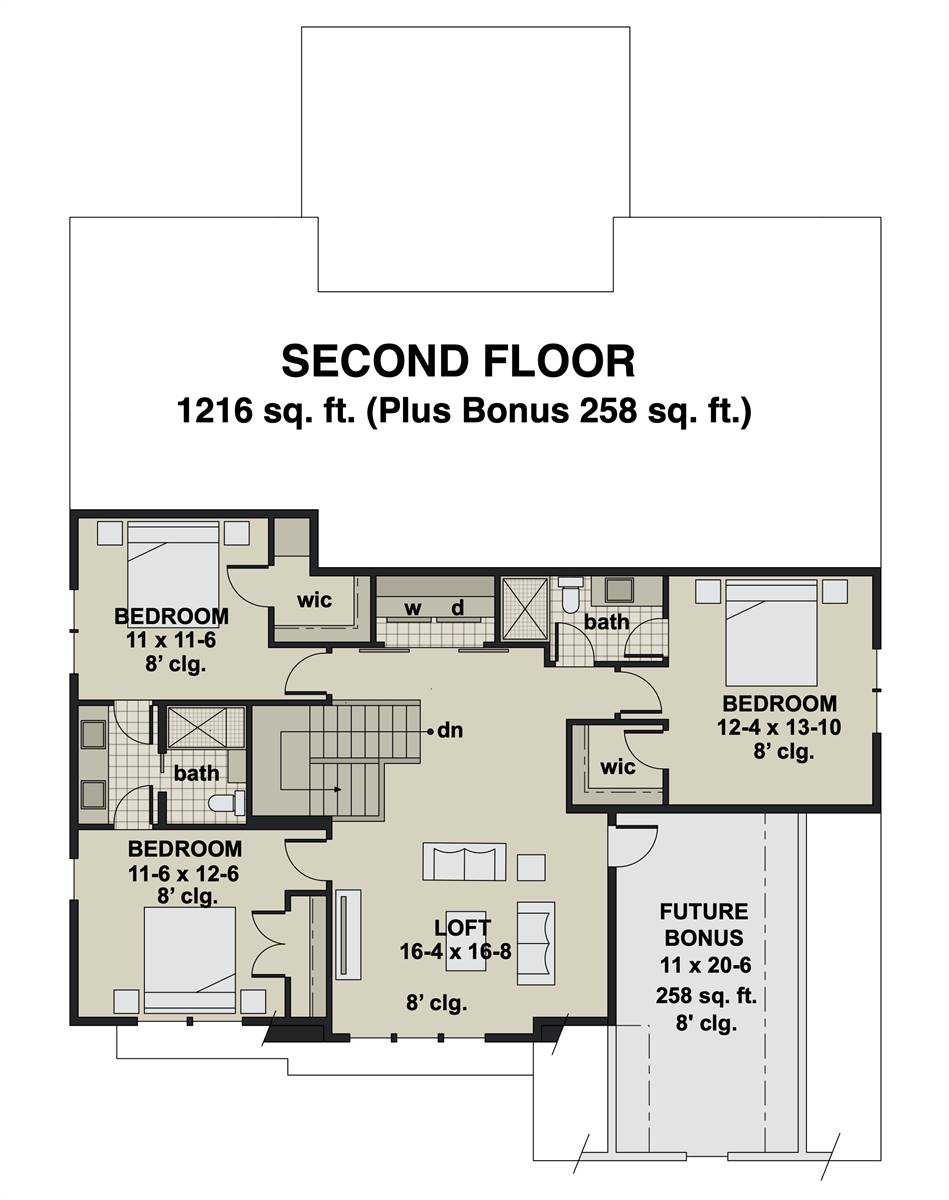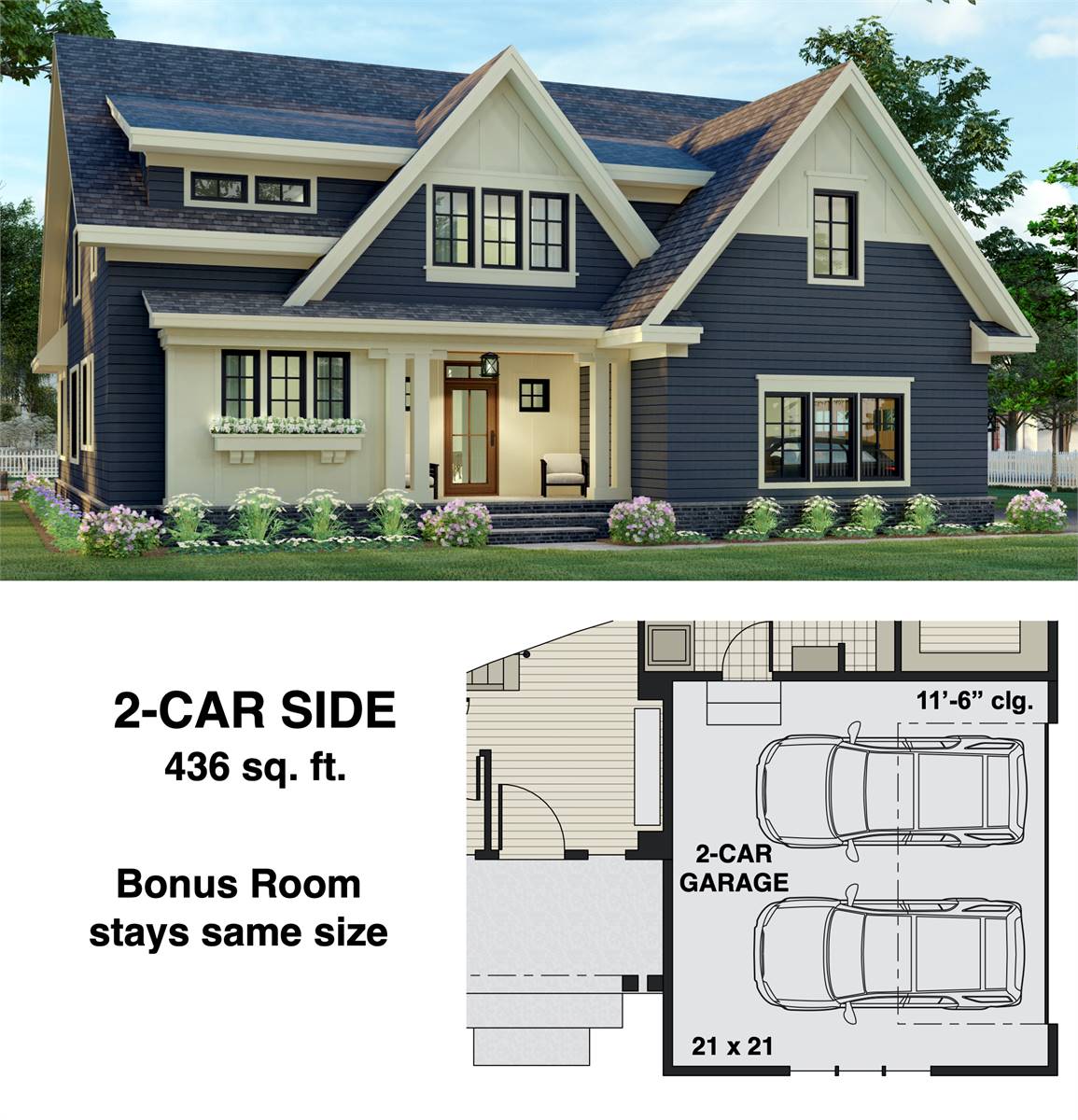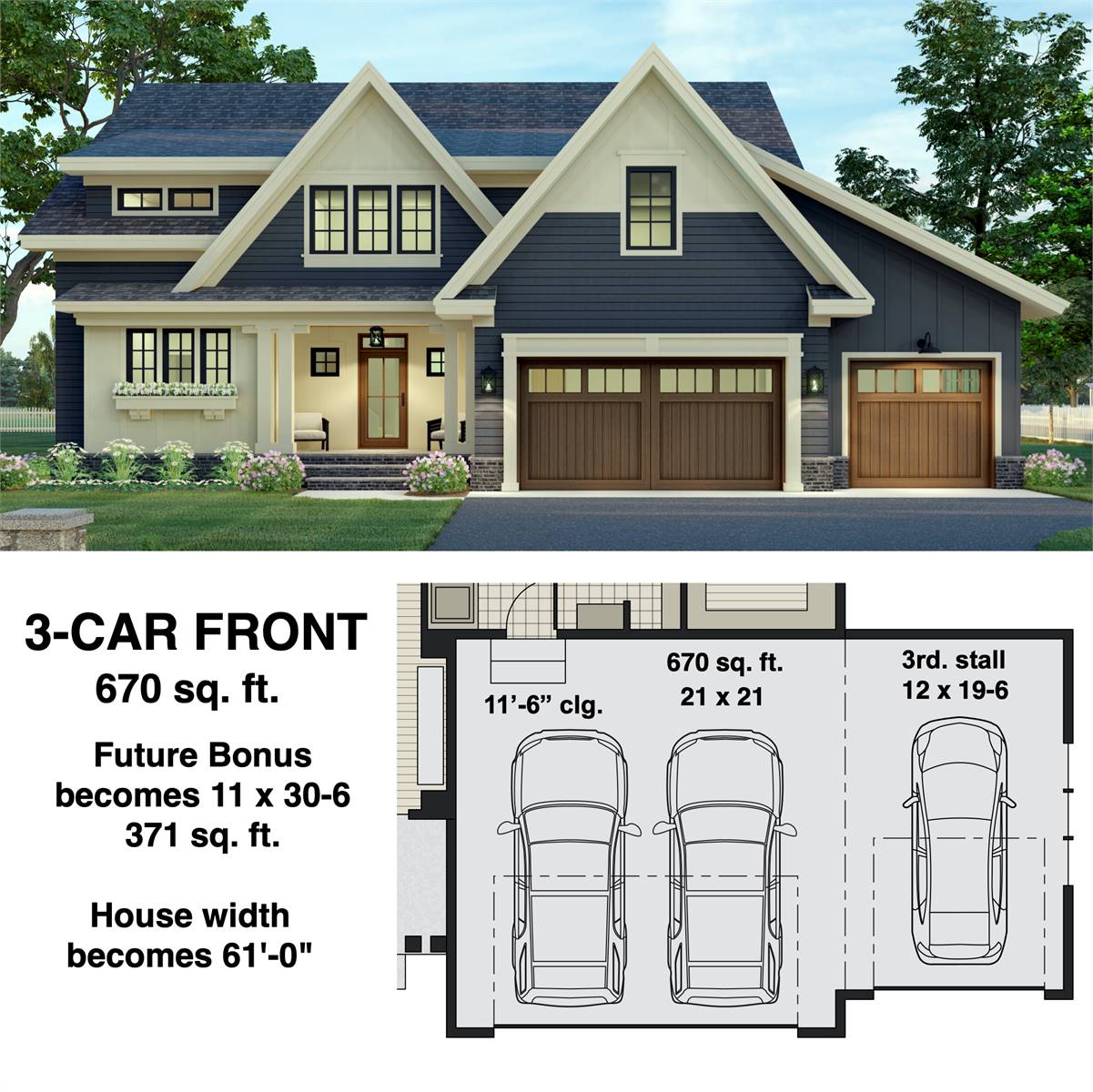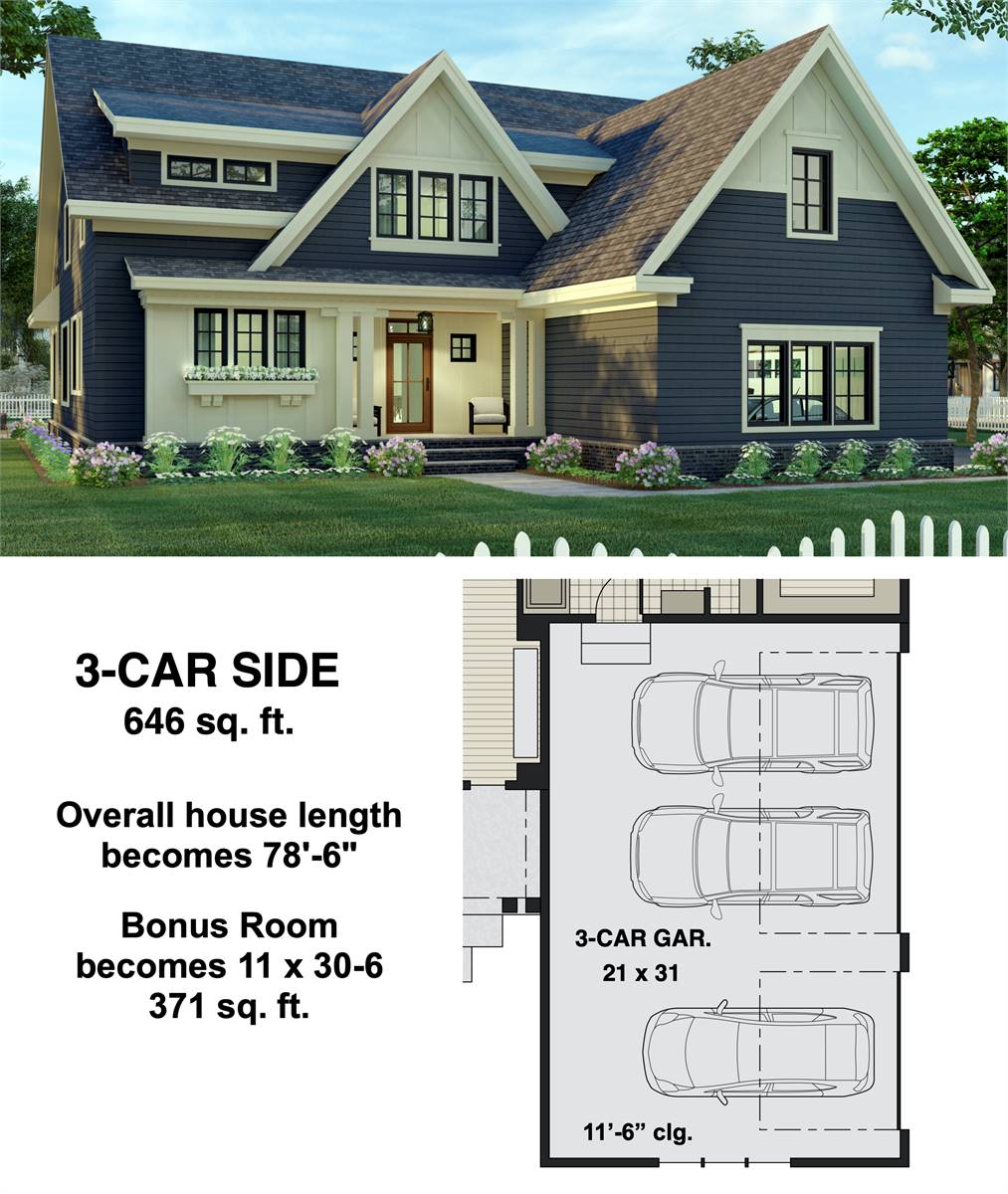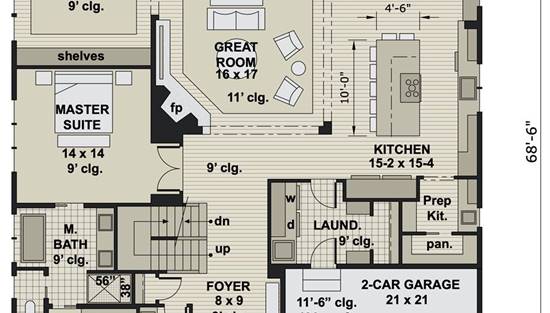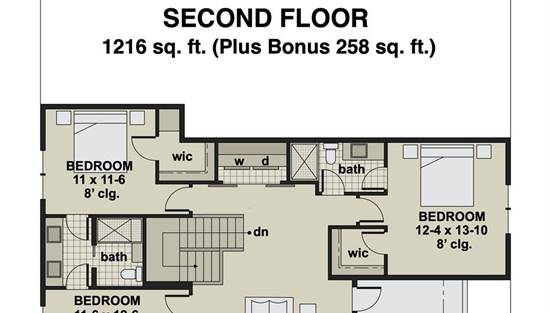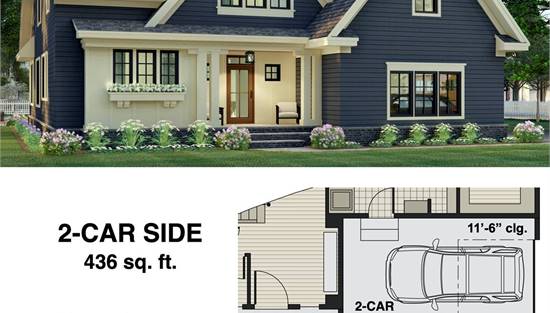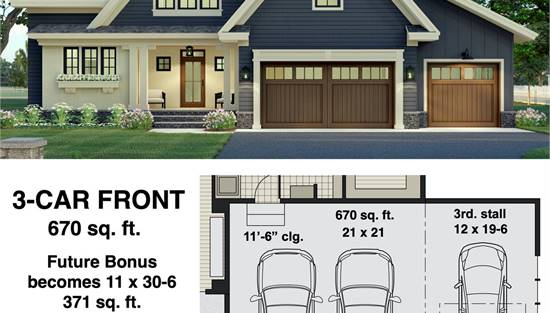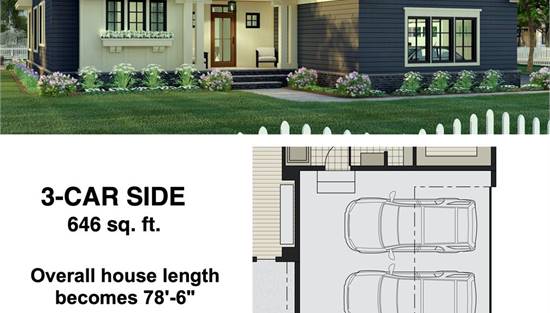- Plan Details
- |
- |
- Print Plan
- |
- Modify Plan
- |
- Reverse Plan
- |
- Cost-to-Build
- |
- View 3D
- |
- Advanced Search
About House Plan 8833:
House Plan 8833 is the perfect choice for anybody looking for a spacious family home with plenty of Craftsman style. Inside its 3,249 square feet, you'll find four bedrooms and three-and-a-half baths split across two stories. The main level includes an amazing 5-piece master suite, a powder room off the foyer, a large open great room, an office/den, a laundry/mudroom, and a prep kitchen and pantry located in the back corner of the island kitchen. Head upstairs and you'll find a pair of bedrooms in a Jack-and-Jill setup, a bedroom suite that shares its bathroom with the loft, another laundry set, and a future bonus over the garage. Four garage options are included so you can choose whether you want a two- or three-car garage and whether it has front or side access. All of this and outdoor living is wrapped up in a beautiful Craftsman exterior with plenty of gables and dormers!
Plan Details
Key Features
Attached
Bonus Room
Butler's Pantry
Covered Rear Porch
Dining Room
Double Vanity Sink
Fireplace
Foyer
Front Porch
Front-entry
Great Room
Home Office
Kitchen Island
Laundry 1st Fl
L-Shaped
Primary Bdrm Main Floor
Mud Room
Open Floor Plan
Peninsula / Eating Bar
Separate Tub and Shower
Split Bedrooms
Unfinished Space
Walk-in Closet
Build Beautiful With Our Trusted Brands
Our Guarantees
- Only the highest quality plans
- Int’l Residential Code Compliant
- Full structural details on all plans
- Best plan price guarantee
- Free modification Estimates
- Builder-ready construction drawings
- Expert advice from leading designers
- PDFs NOW!™ plans in minutes
- 100% satisfaction guarantee
- Free Home Building Organizer
