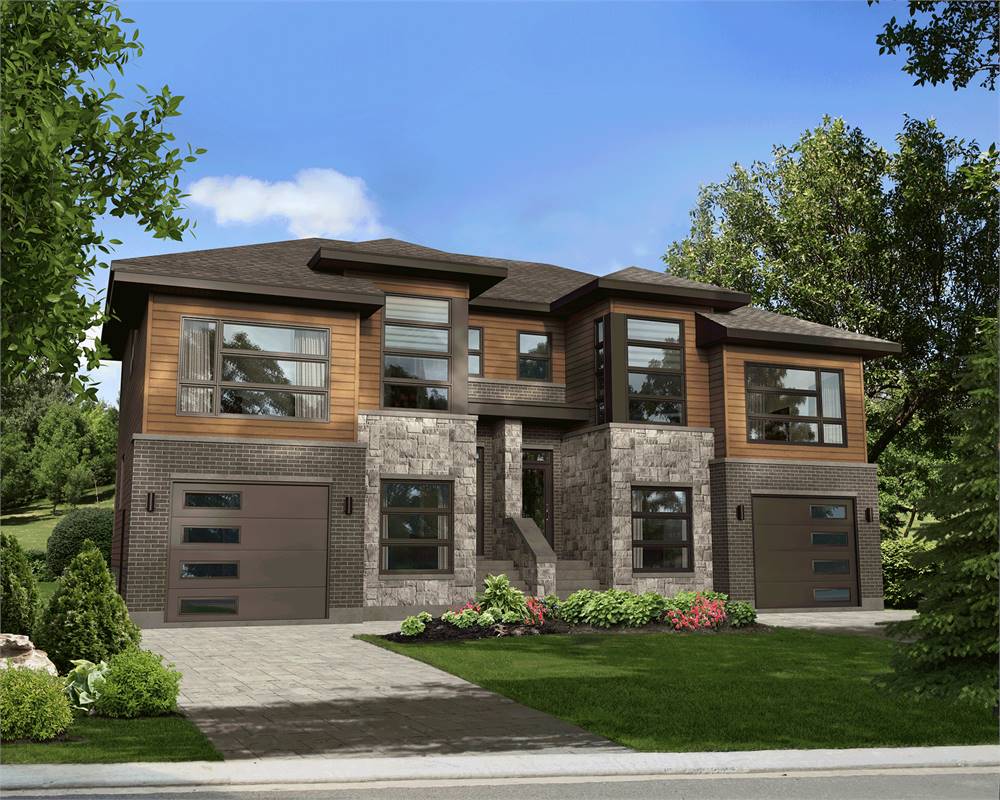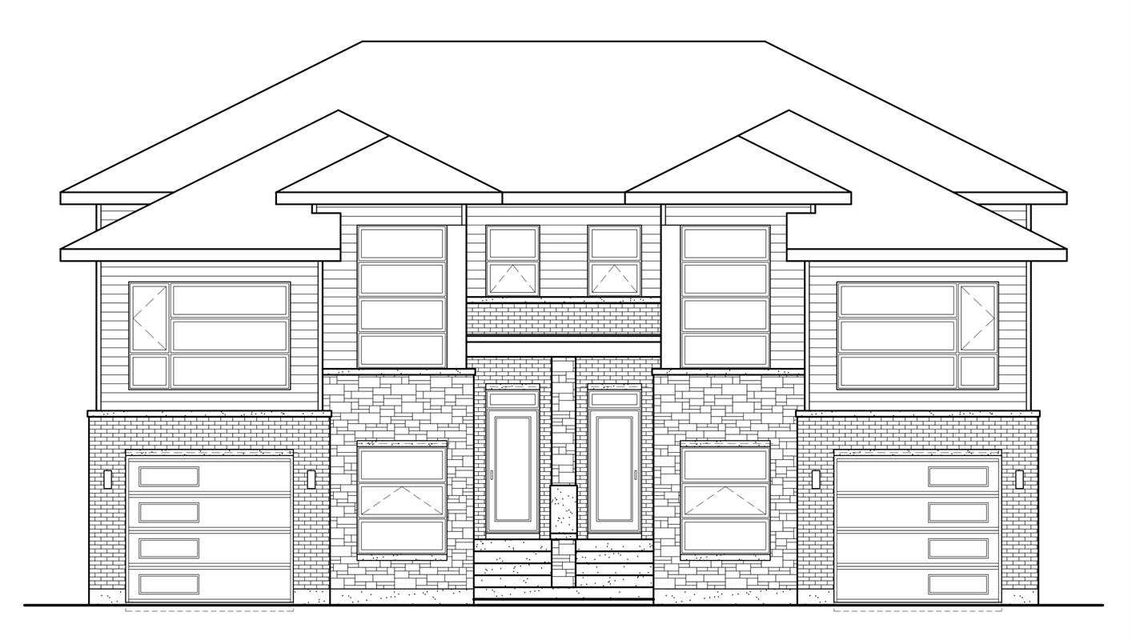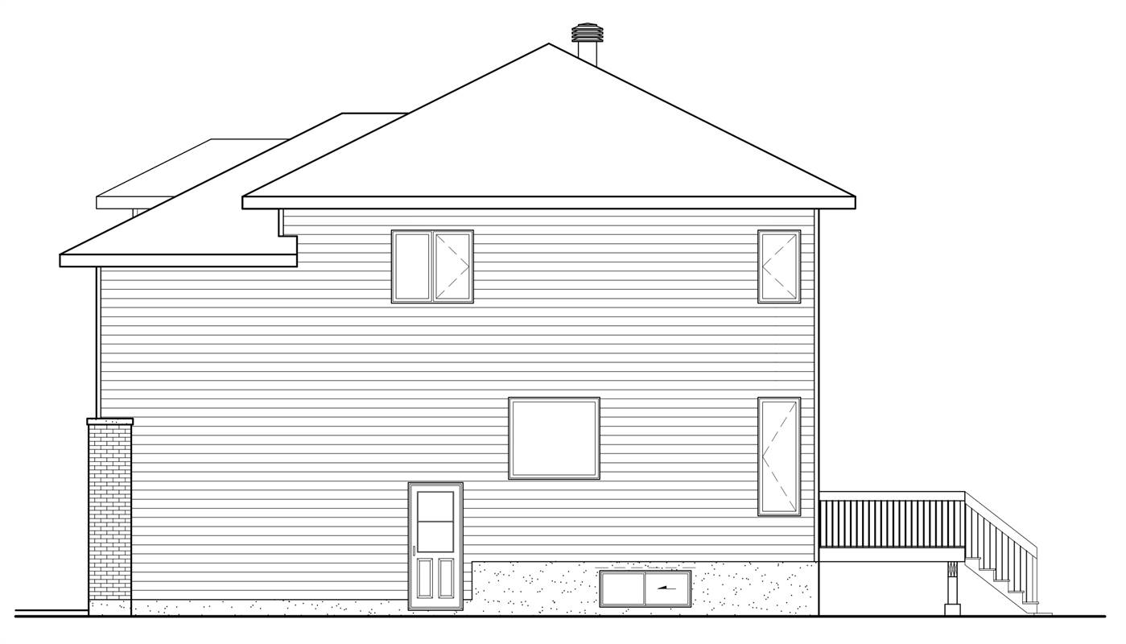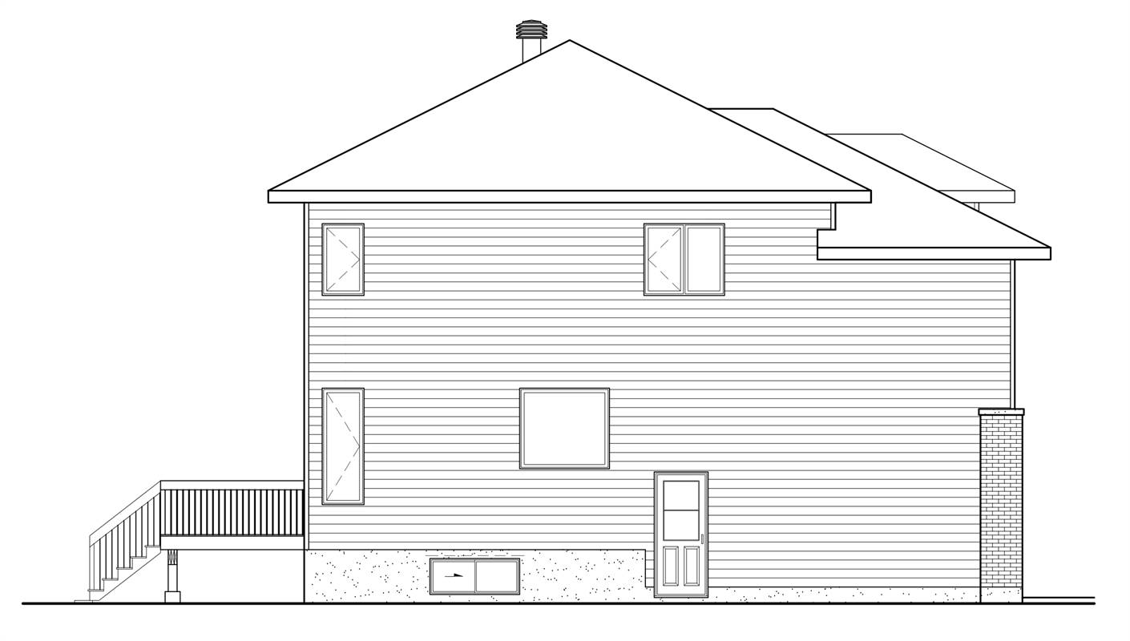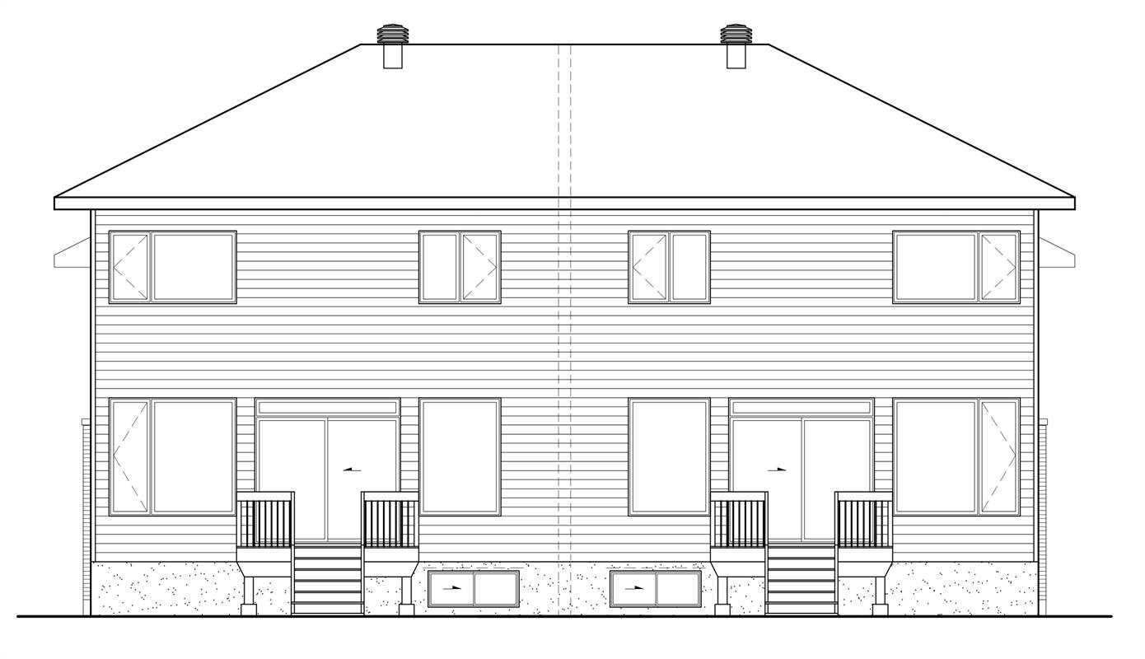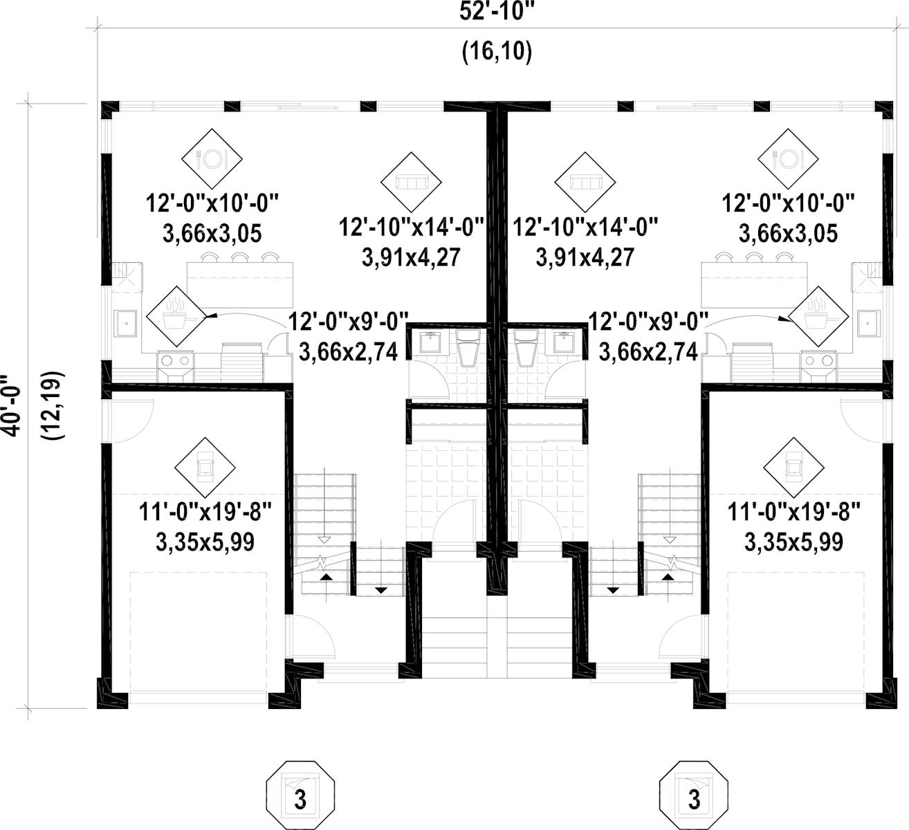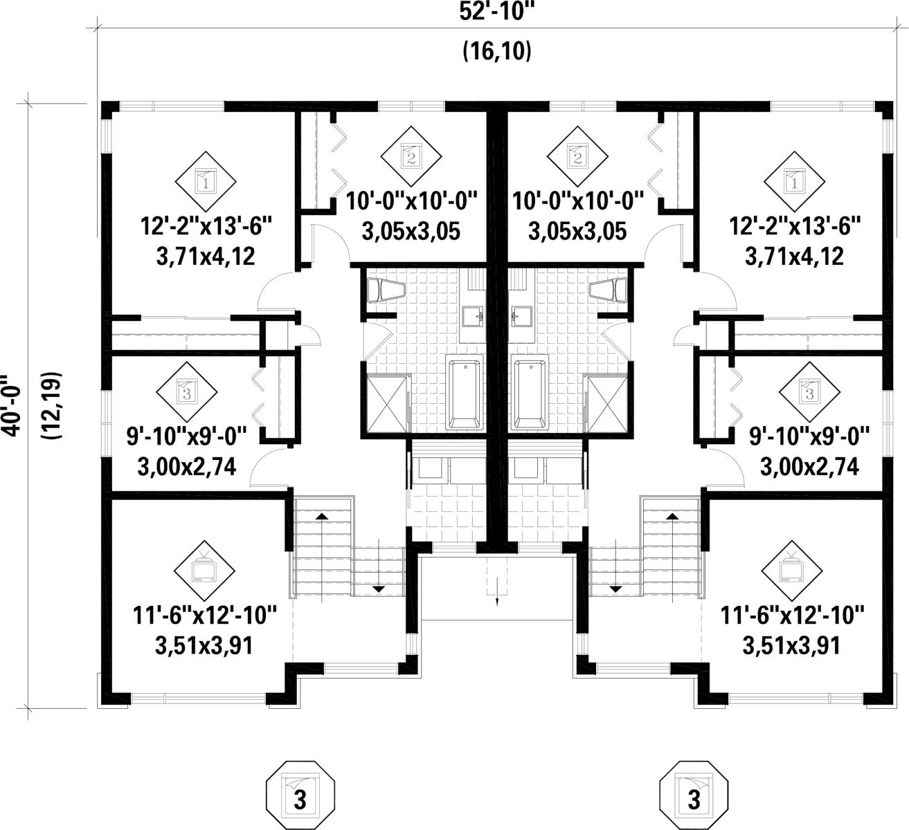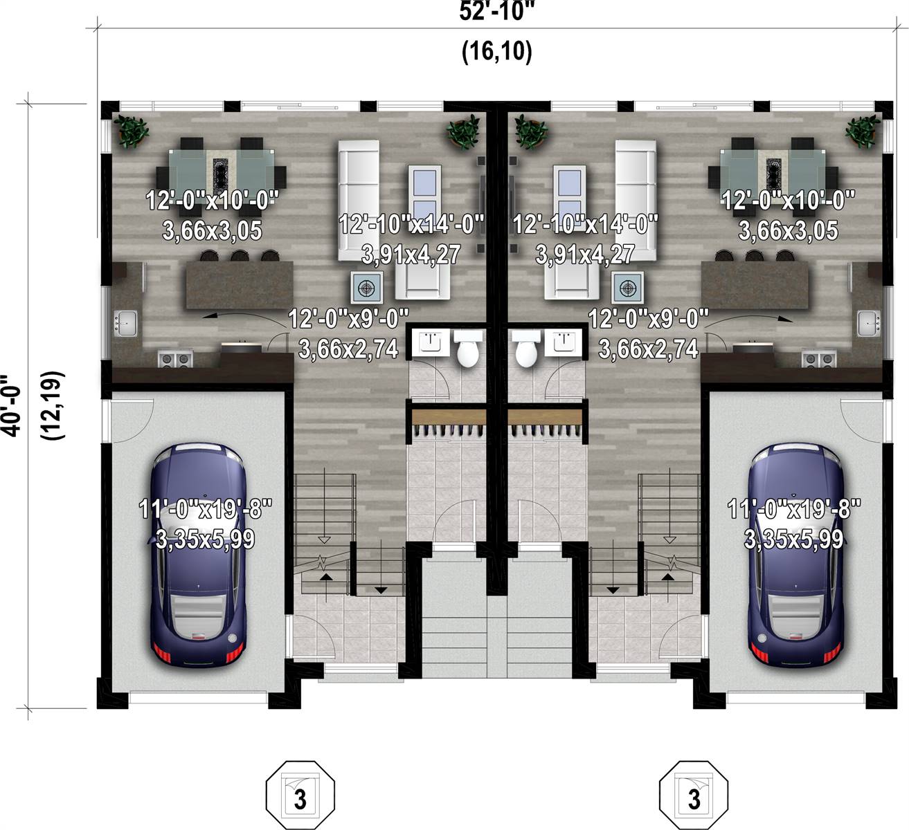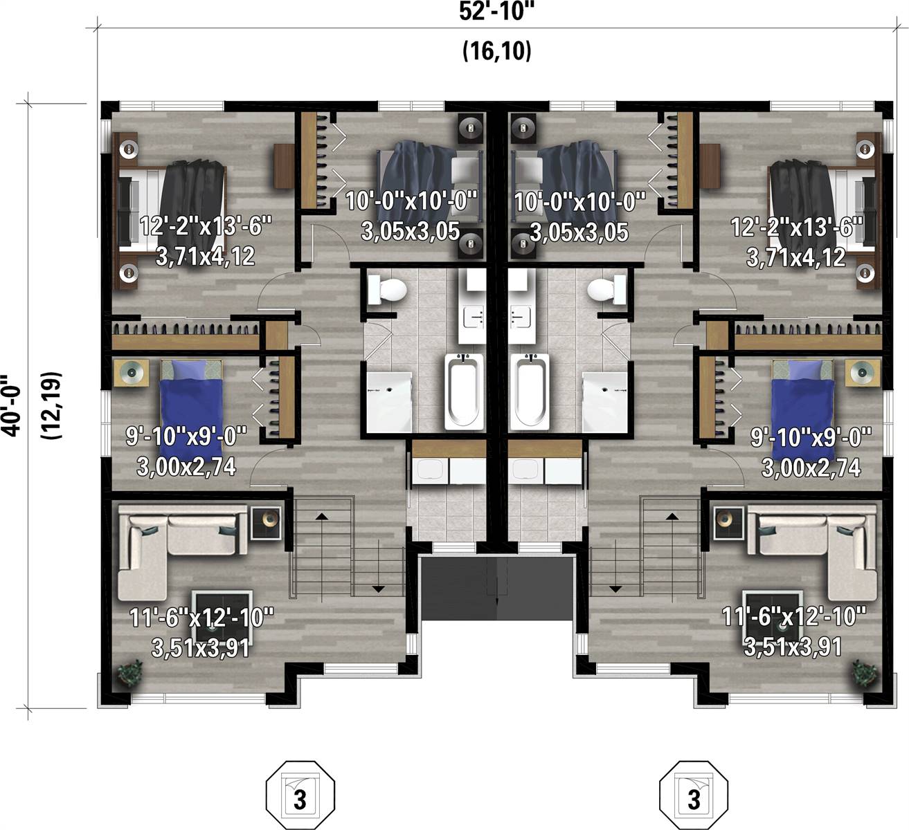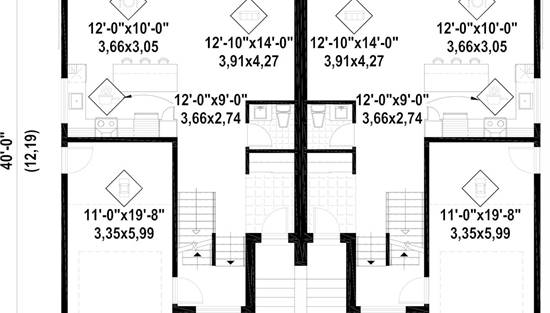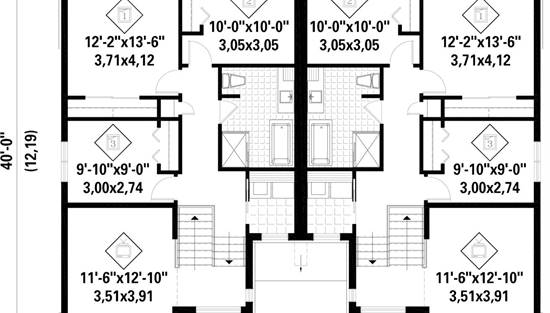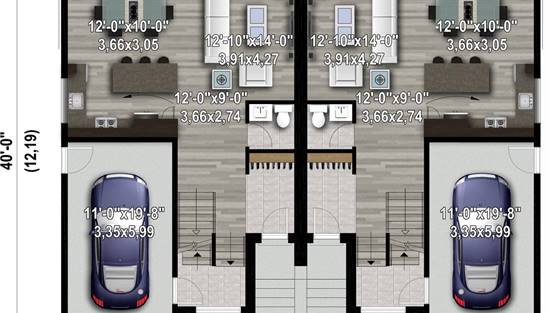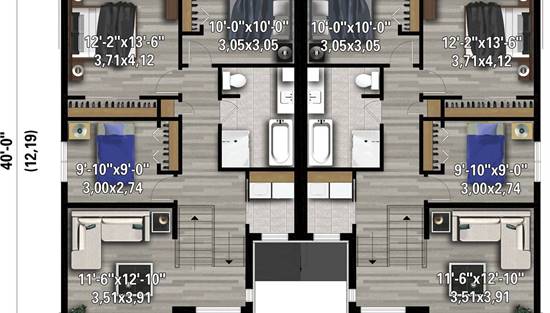- Plan Details
- |
- |
- Print Plan
- |
- Modify Plan
- |
- Reverse Plan
- |
- Cost-to-Build
- |
- View 3D
- |
- Advanced Search
About House Plan 8843:
If you are a builder looking for an affordable Modern Contemporary Duplex build that looks anything but “affordable,” this 2 level 3 bedroom, 1.5 bath and 1 car garage two unit plan would be a great addition to your resume of builds.
Each side’s 1,694 heated square feet combines the sought after open floor plan with the need for minimizing noise and providing privacy in small spaces.
Guests will enter through the stone accented and covered front porch directly into the tiled foyer that has a convenient coat closet and is adjacent to the entrance from the 1 car garage with the half bath in the center of the home. The great room consists of the 3 point kitchen with a large eat-at island. It is adjacent to the casual eating space that also opens up through the sliding doors to the small back patio that is perfect for a bistro table.
Up the stairs you will find all 3 bedrooms of the home and the shared large hallway bathroom that has a tub and a shower. The laundry room is convenient to all bedrooms. There is even a small living space at the front of the home that would be perfect for relaxed movie nights or for the gamer of the home while others enjoy a movie downstairs by the light of the fire.
Each side’s 1,694 heated square feet combines the sought after open floor plan with the need for minimizing noise and providing privacy in small spaces.
Guests will enter through the stone accented and covered front porch directly into the tiled foyer that has a convenient coat closet and is adjacent to the entrance from the 1 car garage with the half bath in the center of the home. The great room consists of the 3 point kitchen with a large eat-at island. It is adjacent to the casual eating space that also opens up through the sliding doors to the small back patio that is perfect for a bistro table.
Up the stairs you will find all 3 bedrooms of the home and the shared large hallway bathroom that has a tub and a shower. The laundry room is convenient to all bedrooms. There is even a small living space at the front of the home that would be perfect for relaxed movie nights or for the gamer of the home while others enjoy a movie downstairs by the light of the fire.
Plan Details
Key Features
Attached
Foyer
Front-entry
Home Office
Kitchen Island
Laundry 2nd Fl
L-Shaped
Primary Bdrm Upstairs
Open Floor Plan
Separate Tub and Shower
Walk-in Closet
Build Beautiful With Our Trusted Brands
Our Guarantees
- Only the highest quality plans
- Int’l Residential Code Compliant
- Full structural details on all plans
- Best plan price guarantee
- Free modification Estimates
- Builder-ready construction drawings
- Expert advice from leading designers
- PDFs NOW!™ plans in minutes
- 100% satisfaction guarantee
- Free Home Building Organizer
.png)
.png)
