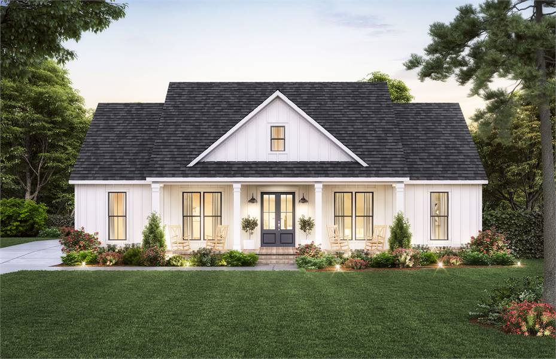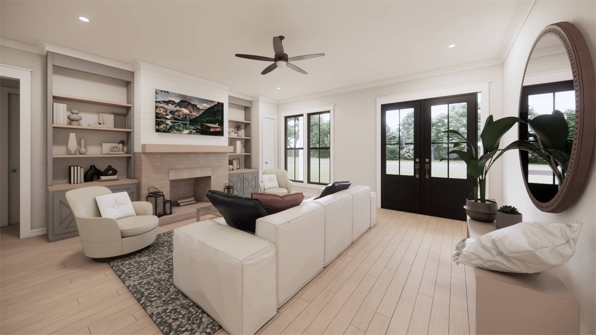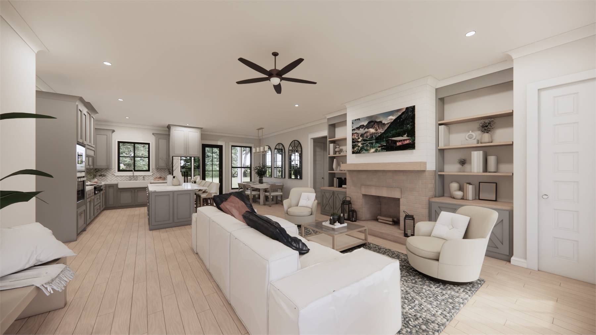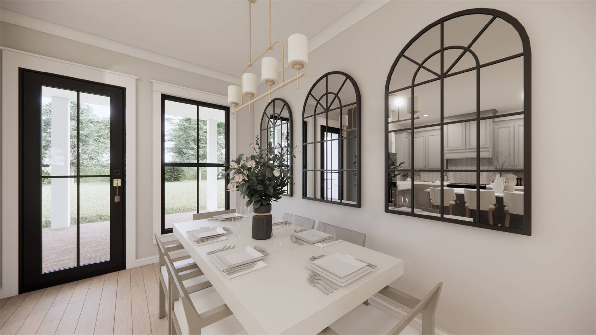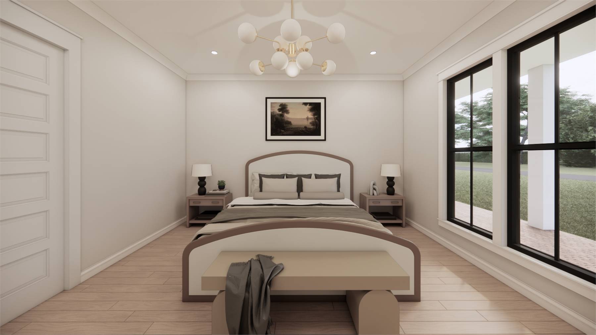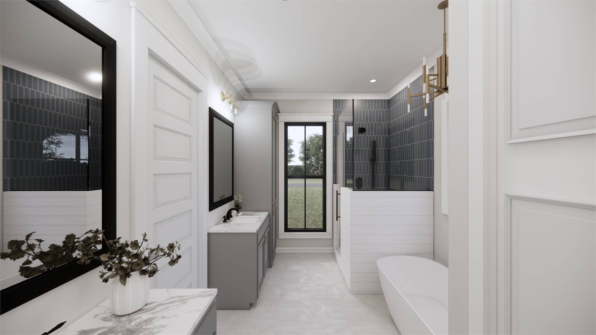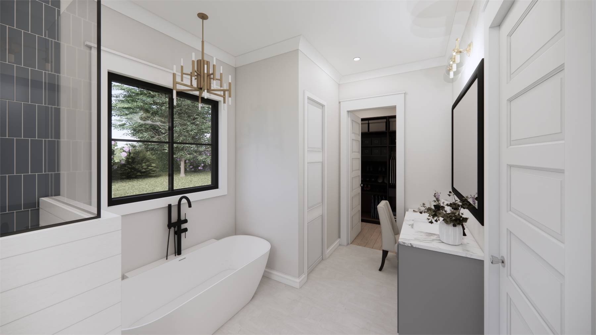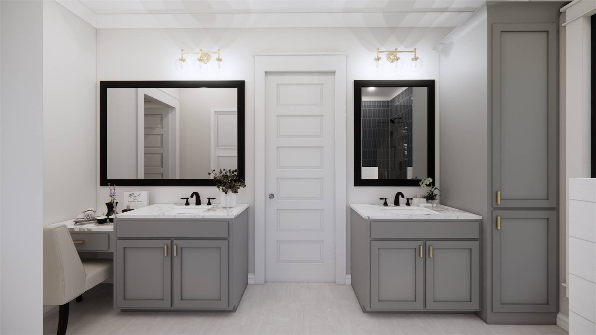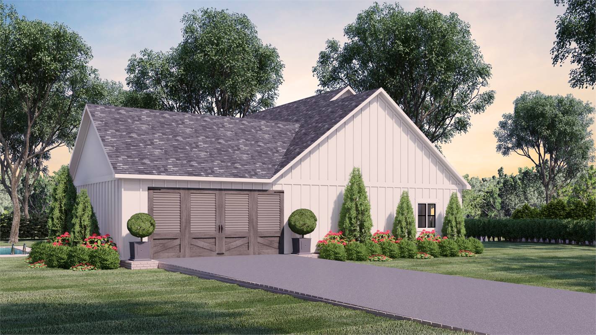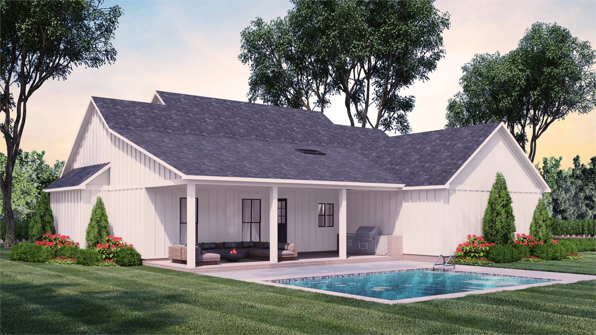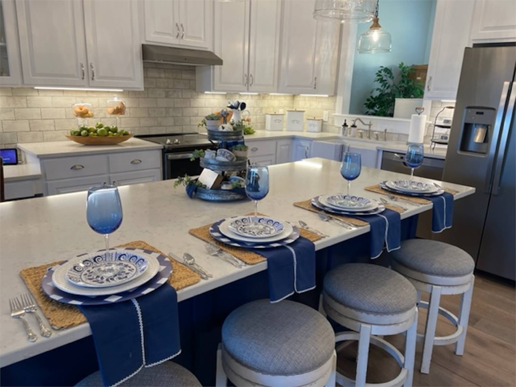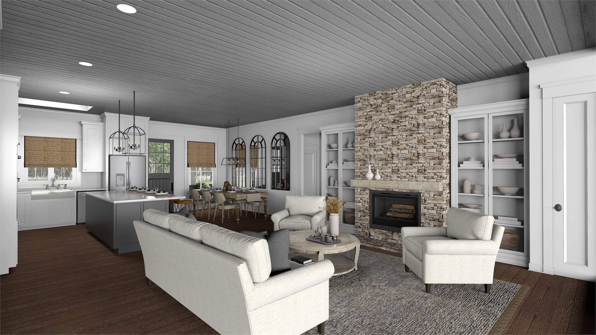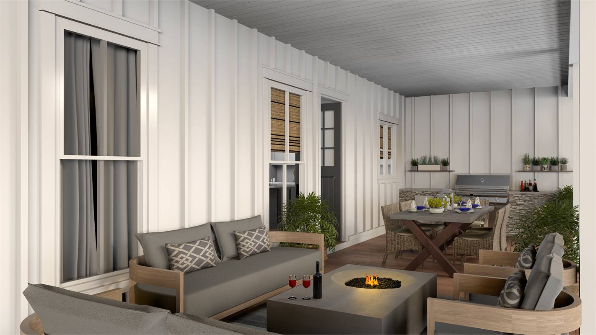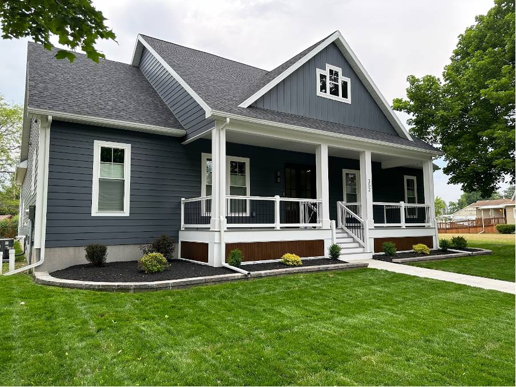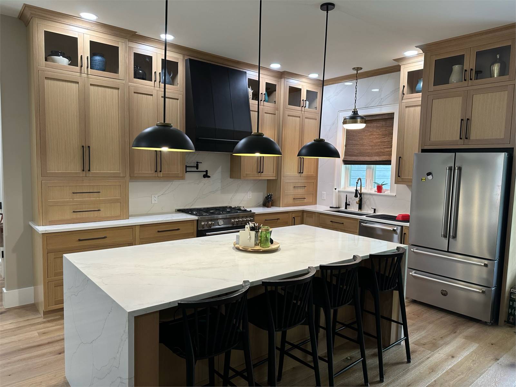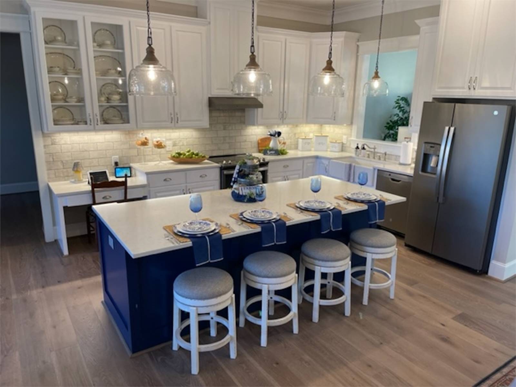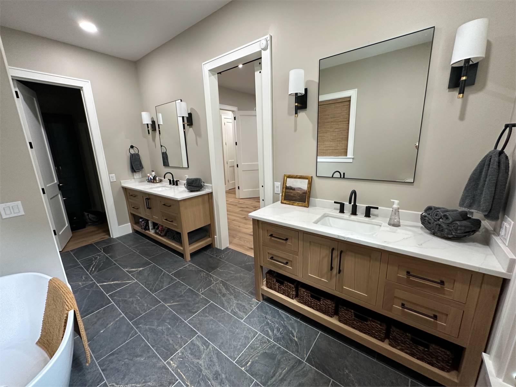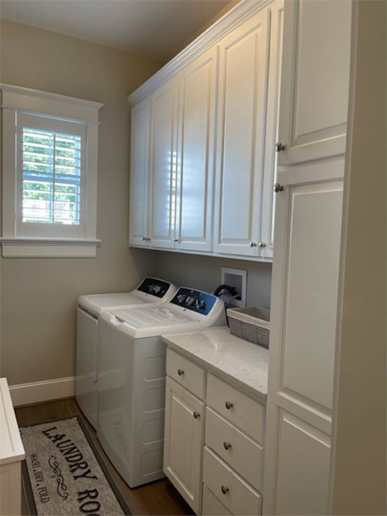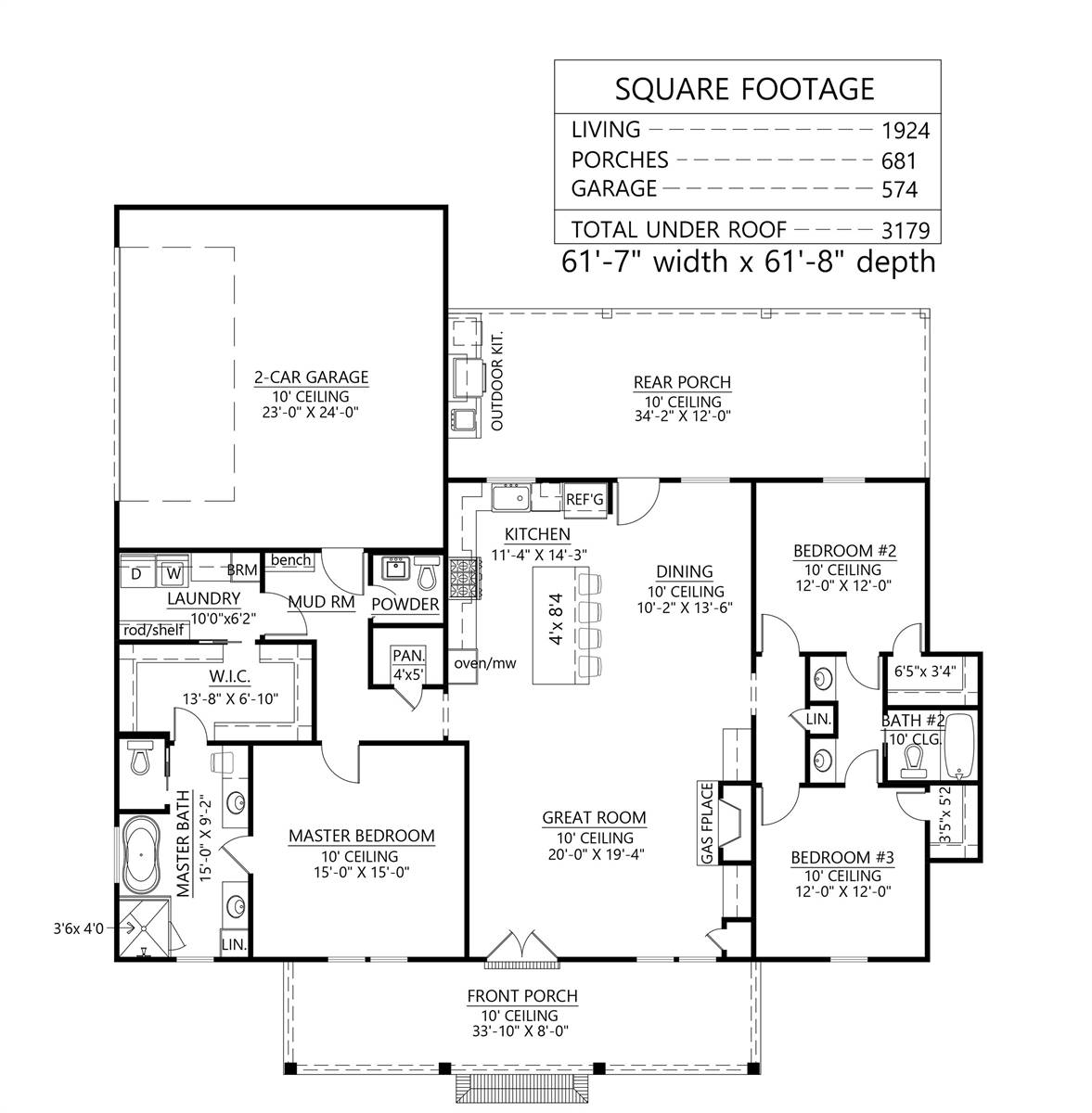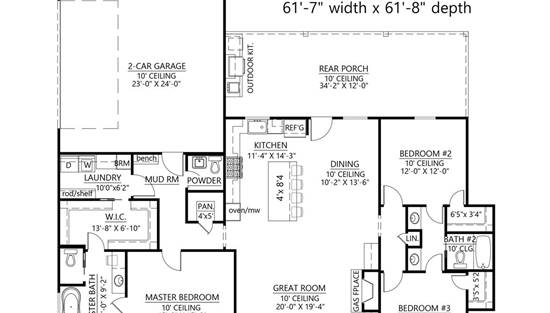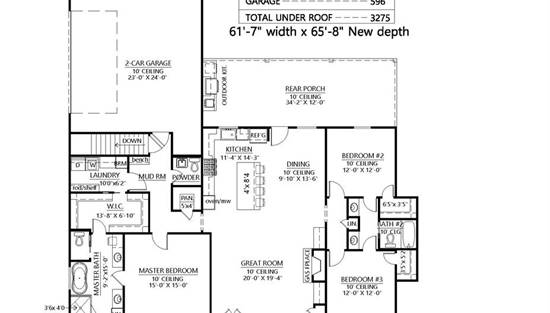- Plan Details
- |
- |
- Print Plan
- |
- Modify Plan
- |
- Reverse Plan
- |
- Cost-to-Build
- |
- View 3D
- |
- Advanced Search
About House Plan 8859:
With 1,924 square feet on one story, DFD-8859 makes a practical home for families. It features three bedrooms and two-and-a-half baths in a well-balanced, split-bedroom arrangement. On one side, the kids have two 12 x 12 rooms with a Jack-and-Jill bathroom to share, while the master suite will definitely appeal to the homeowner(s) with a 15 x 15 bedroom and a fully loaded ensuite bath. The great room makes up the heart of the home, with complete openness between the living space, island dining, and dining area. And if you want to expand outside, check out the outdoor kitchen in back! DFD-8859 features a side-entry garage behind the main footprint, which makes it perfect for an interior or corner lot and adding some privacy to the backyard. All of this comes behind a symmetrical country facade for awesome curb appeal, too!
Plan Details
Key Features
Attached
Covered Front Porch
Covered Rear Porch
Double Vanity Sink
Fireplace
Great Room
Kitchen Island
Laundry 1st Fl
L-Shaped
Primary Bdrm Main Floor
Mud Room
Open Floor Plan
Outdoor Kitchen
Outdoor Living Space
Rear-entry
Separate Tub and Shower
Side-entry
Split Bedrooms
Walk-in Pantry
Architect Recommended Home Product Ideas
Click for Architect Preferred Home Products!

Front View

Great Room

Rear Porch

.png)
.png)
