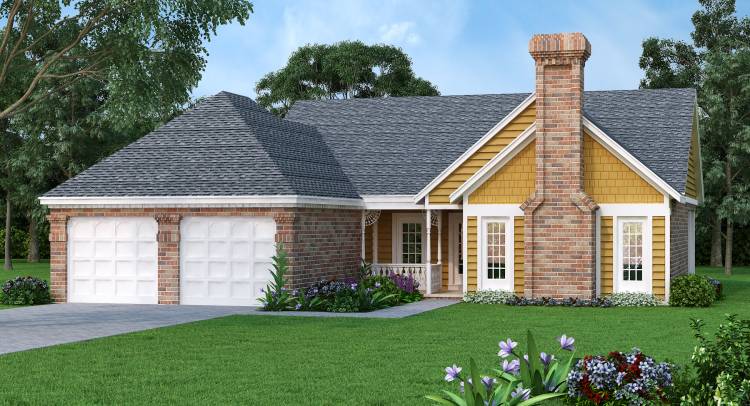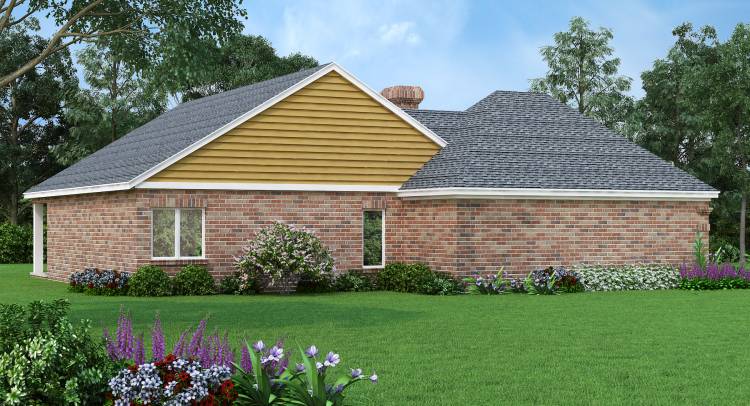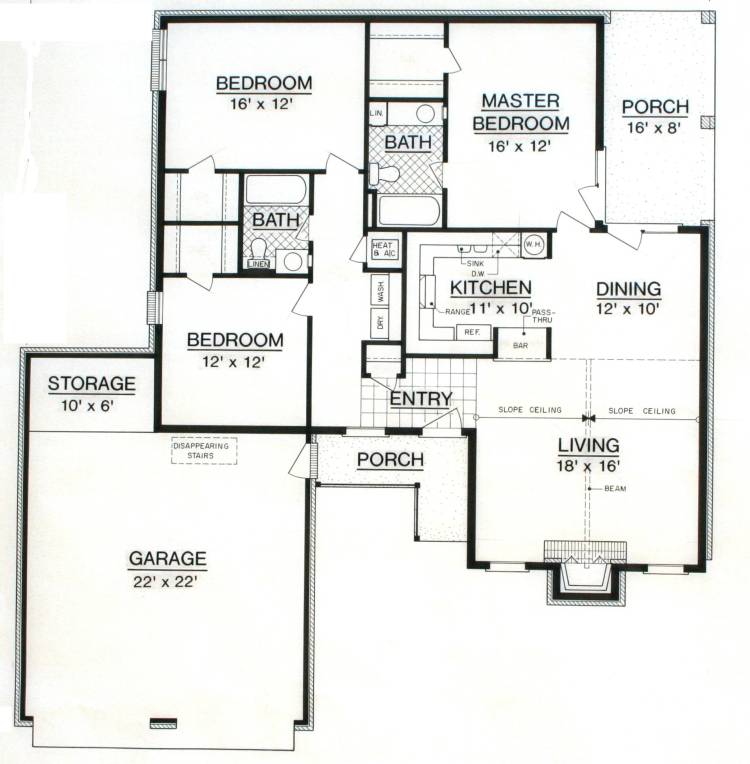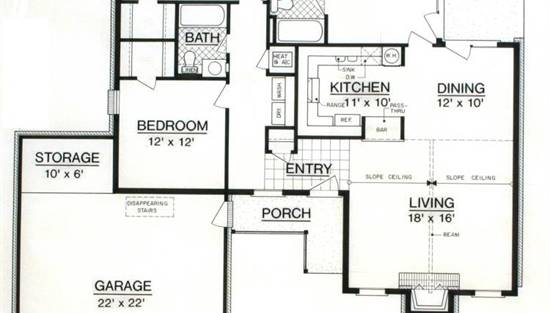- Plan Details
- |
- |
- Print Plan
- |
- Modify Plan
- |
- Reverse Plan
- |
- Cost-to-Build
- |
- View 3D
- |
- Advanced Search
About House Plan 9028:
The living room has a wonderful and expansive vaulted ceiling and a real brick wood burning fireplace. Two bed rooms are isolated from the master and share the hall bath. The master suite has an adjoining bath and private access to the covered side porch. The large gourmet kitchen is fully appointed and it offers a see-thru and pass-thru bar into the living room. An oversized front loading garage has an open storage area and attic access via a pull down stair. To top it all off, this is a super energy saving plan featuring 2x6 exterior walls. This well designed compact home has a small footprint but it is packed with living space. For example, all of the bed rooms have very large walk-in closets and all of the bed rooms are generous in size. Compare with other home plans of this same size range.
Plan Details
Key Features
Attached
Crawlspace
Front-entry
Oversized
Slab
Suited for corner lot
Suited for narrow lot
Build Beautiful With Our Trusted Brands
Our Guarantees
- Only the highest quality plans
- Int’l Residential Code Compliant
- Full structural details on all plans
- Best plan price guarantee
- Free modification Estimates
- Builder-ready construction drawings
- Expert advice from leading designers
- PDFs NOW!™ plans in minutes
- 100% satisfaction guarantee
- Free Home Building Organizer
.png)
.png)









