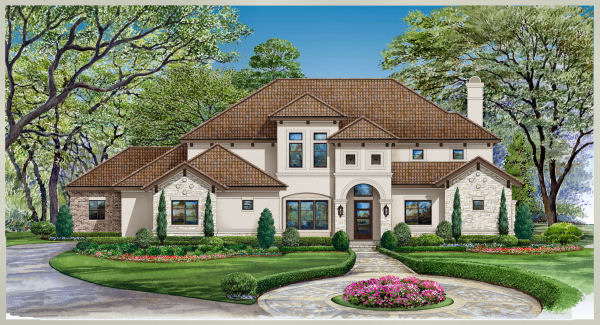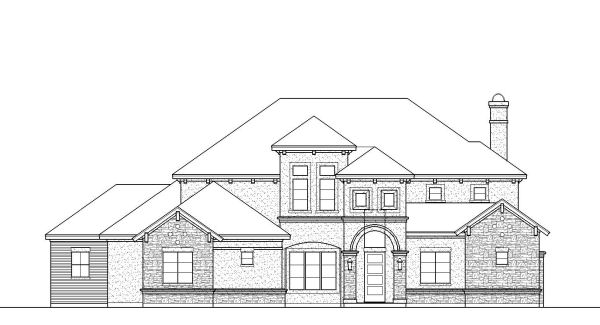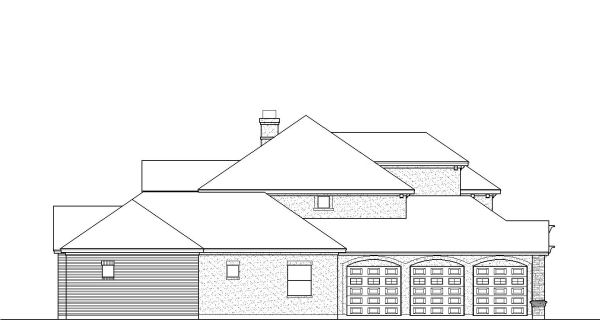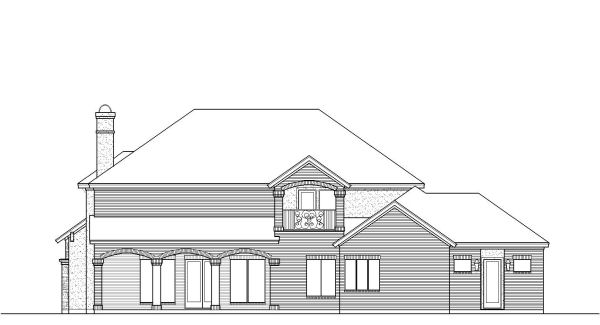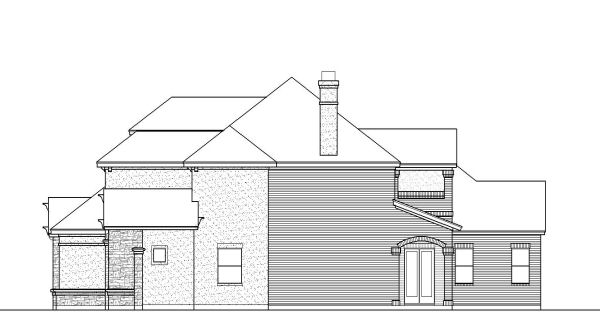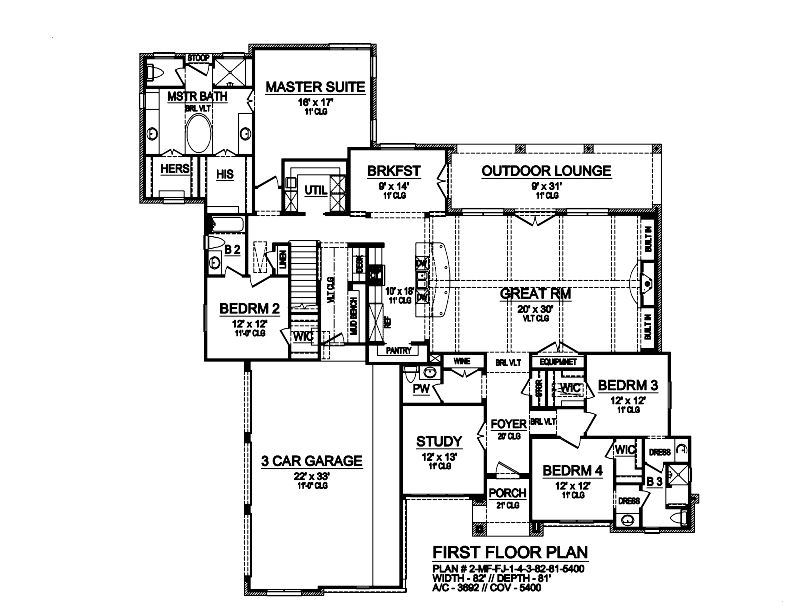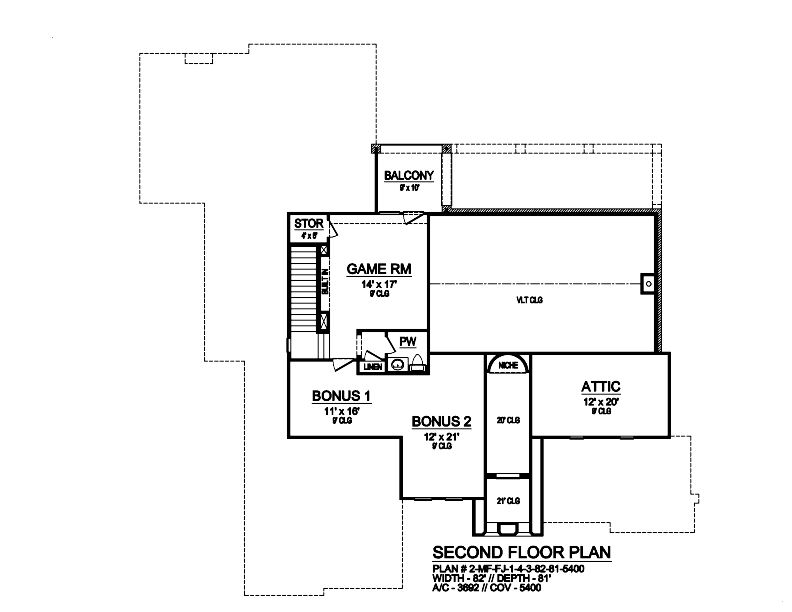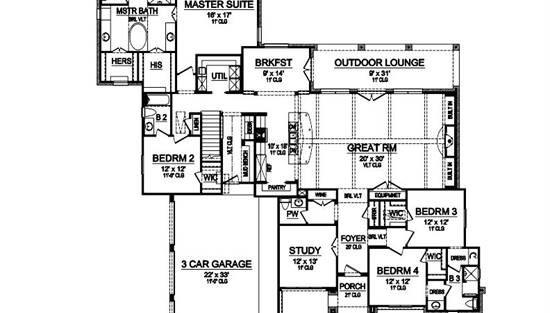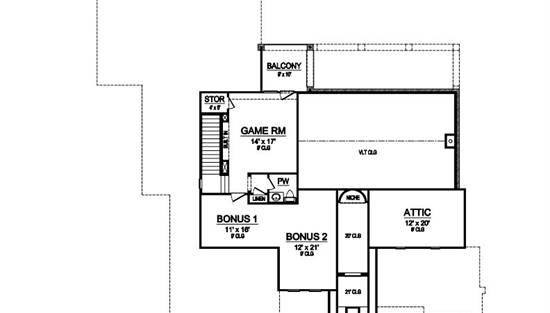- Plan Details
- |
- |
- Print Plan
- |
- Modify Plan
- |
- Reverse Plan
- |
- Cost-to-Build
- |
- View 3D
- |
- Advanced Search
About House Plan 9031:
This elegant Mediterranean home has much to offer you and your family. Enter the house through a two-story covered porch and find yourself in the open foyer with 20 foot ceilings, connected to a study and two family bedrooms. The family bedrooms both offer walk-in closets and flow together by a Jack and Jill bath. Past the foyer is the open great room which boasts vaulted ceilings and includes built-ins, a warming fireplace and a large wall of windows welcoming plenty of natural light. The outdoor lounge, with decorative pillars, flows from the great room through French doors. The openness of the living area is highlighted by the high ceilings. The kitchen offers an island/eating bar, which is the only thing that separates it from the living area. The kitchen also includes two dishwashers, a double sink, and plentiful counter-space. The outdoor lounge is also accessible from the kitchen, so you and your family may enjoy a meal outdoors without hassle. An included pantry allows for even more storage. This house plan includes a mud room, which also offers a vaulted ceiling and a nook with a built-in desk. The third family bedroom can be found tucked quietly behind the three-car garage. This bedroom offers a private bath and walk-in closet. The master suite is found across the hall and offers a spacious bedroom and master bath. The bathroom includes his and her vanities, a separate tub, commodious shower, and stoop. Also included in this suite are his and her walk-in closets. This home also offers a powder room, wine cellar, and first floor utility room, completing the first floor. Upstairs there are two bonus rooms. The first of these is a game room, which could be converted into a fifth family bedroom or guest room, offering a private balcony, storage and powder room. The second bonus room to be found on the second level is an attic for storage. The second floor boasts a beautiful view of the great room below.
Plan Details
Key Features
2 Story Volume
Attached
Bonus Room
Covered Front Porch
Covered Rear Porch
Family Room
Fireplace
Foyer
Front Porch
Great Room
Home Office
Kitchen Island
Laundry 1st Fl
Loft / Balcony
Mud Room
Nook / Breakfast Area
Peninsula / Eating Bar
Rear Porch
Side-entry
Slab
Storage Space
Vaulted Ceilings
Wine Cellar
Build Beautiful With Our Trusted Brands
Our Guarantees
- Only the highest quality plans
- Int’l Residential Code Compliant
- Full structural details on all plans
- Best plan price guarantee
- Free modification Estimates
- Builder-ready construction drawings
- Expert advice from leading designers
- PDFs NOW!™ plans in minutes
- 100% satisfaction guarantee
- Free Home Building Organizer
