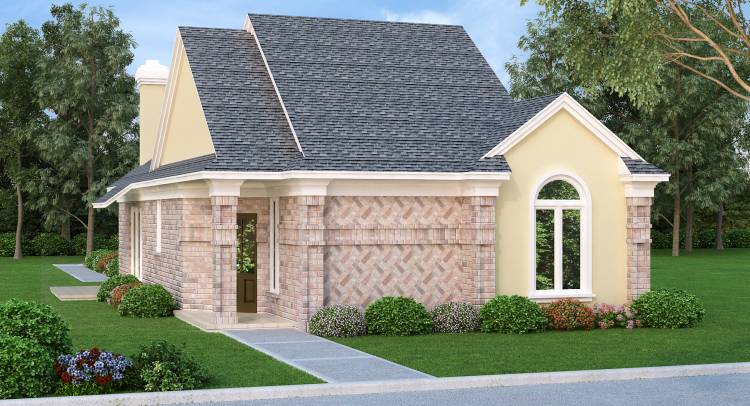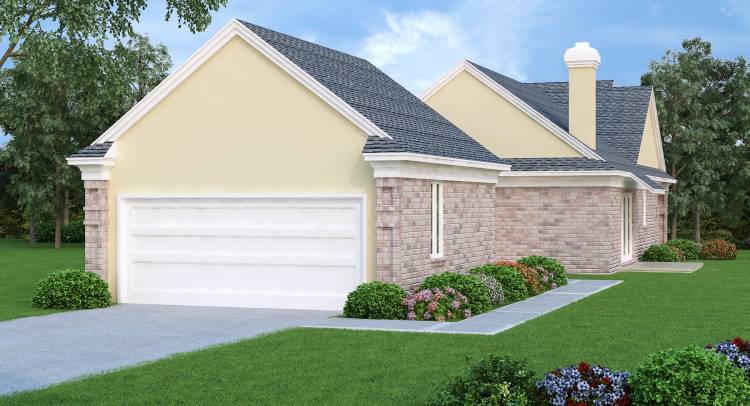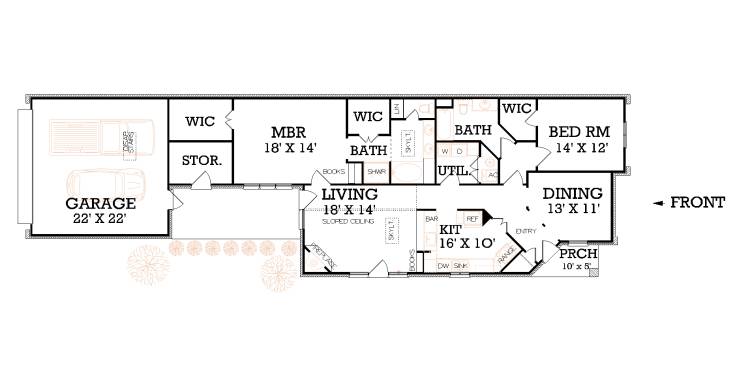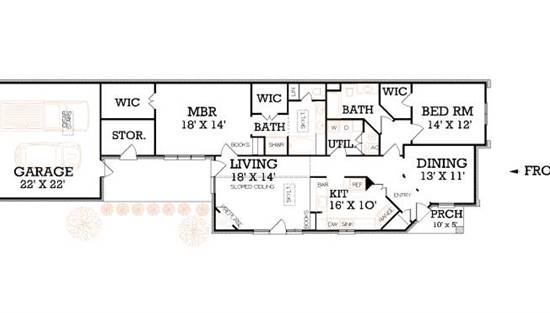- Plan Details
- |
- |
- Print Plan
- |
- Modify Plan
- |
- Reverse Plan
- |
- Cost-to-Build
- |
- View 3D
- |
- Advanced Search
About House Plan 9035:
One side of the plan is windowless intended for zero lot line applications. All of the glass is oriented to the opposite side of the plan and provides great privacy if oriented to the windowless side of the adjoining patio home. With so much glass, the rooms are airy and bathed in natural light further enhanced by the large skylight in the living room sloped ceiling. The living room also has an energy efficient wood burning fireplace perfect for spending cozy nights at home. The master suite is fit for a king and everything is king sized. There are two huge walk-in closets, built-in desk and books, a plush bath with twin vanities, soaking tub, private toilet, separate shower, linen storage. The secondary bedroom is also generously sized and complete with a walk-in closet and access to a luxury bath. Designed for the gourmet cook, the kitchen is open to the living room and comes complete with a serving bar. Designed especially for very narrow lots, this luxury 2 bedroom is best suited for patio home developments.
Plan Details
Key Features
Attached
Dining Room
Fireplace
Rear-entry
Slab
Storage Space
Suited for narrow lot
Walk-in Closet
Build Beautiful With Our Trusted Brands
Our Guarantees
- Only the highest quality plans
- Int’l Residential Code Compliant
- Full structural details on all plans
- Best plan price guarantee
- Free modification Estimates
- Builder-ready construction drawings
- Expert advice from leading designers
- PDFs NOW!™ plans in minutes
- 100% satisfaction guarantee
- Free Home Building Organizer
.png)
.png)









