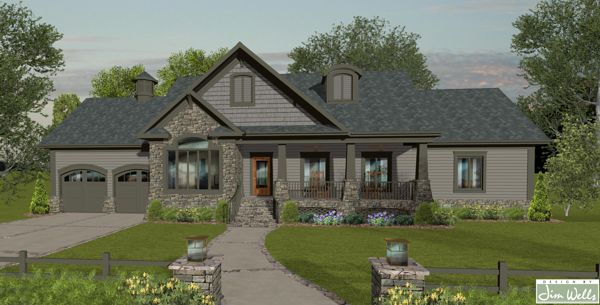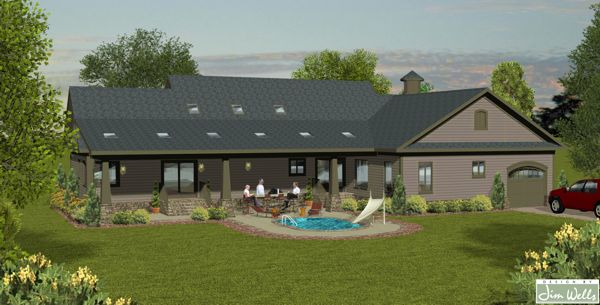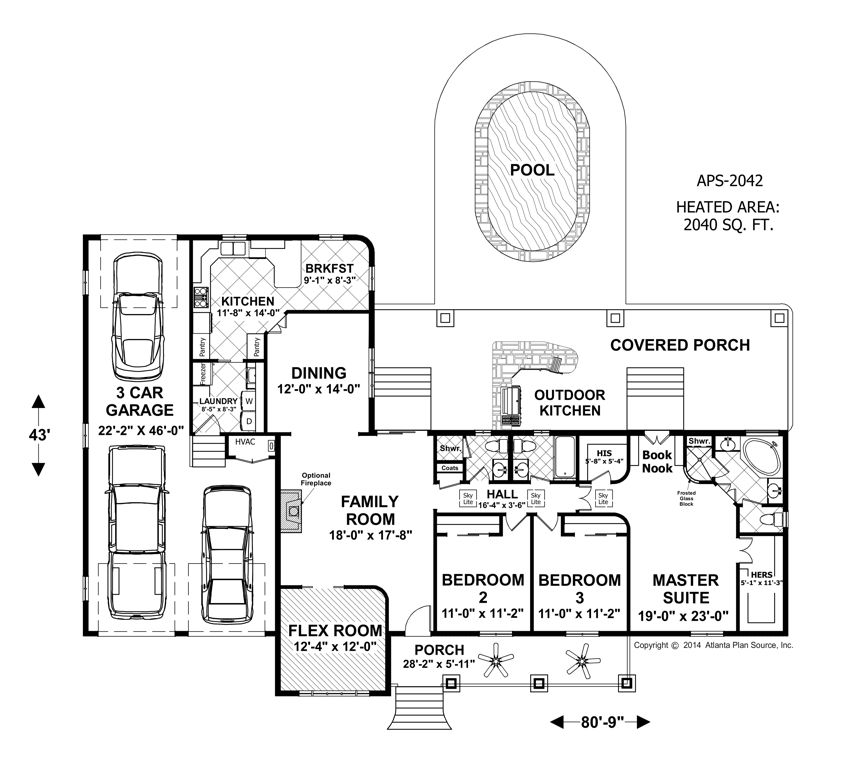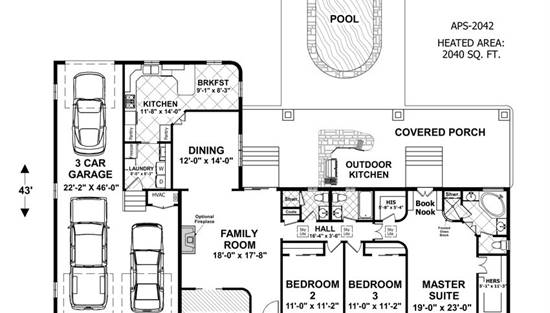- Plan Details
- |
- |
- Print Plan
- |
- Modify Plan
- |
- Reverse Plan
- |
- Cost-to-Build
- |
- View 3D
- |
- Advanced Search
About House Plan 9054:
This 2040 sq. ft. home is a derivative of one our Green Designs, APS-1928. Its "Modular" style design is also
perfect for conventional construction; With the intent of its layout is to provide an exciting and very "livable"
plan, while keeping framing somewhat simple and rectangular. However, we did include a few "custom touches" to make
its cottage design fun, flexible and exceptionally livable! And, if you love the outdoors, you'll find there are
porches front and rear...and an outdoor kitchen and pool in the rear.
perfect for conventional construction; With the intent of its layout is to provide an exciting and very "livable"
plan, while keeping framing somewhat simple and rectangular. However, we did include a few "custom touches" to make
its cottage design fun, flexible and exceptionally livable! And, if you love the outdoors, you'll find there are
porches front and rear...and an outdoor kitchen and pool in the rear.
Plan Details
Key Features
Attached
Basement
Covered Front Porch
Covered Rear Porch
Crawlspace
Dining Room
Double Vanity Sink
Family Room
Fireplace
Front-entry
Great Room
His and Hers Primary Closets
Home Office
Laundry 1st Fl
Primary Bdrm Main Floor
Nook / Breakfast Area
Open Floor Plan
Slab
Tandem
Build Beautiful With Our Trusted Brands
Our Guarantees
- Only the highest quality plans
- Int’l Residential Code Compliant
- Full structural details on all plans
- Best plan price guarantee
- Free modification Estimates
- Builder-ready construction drawings
- Expert advice from leading designers
- PDFs NOW!™ plans in minutes
- 100% satisfaction guarantee
- Free Home Building Organizer
.png)
.png)









