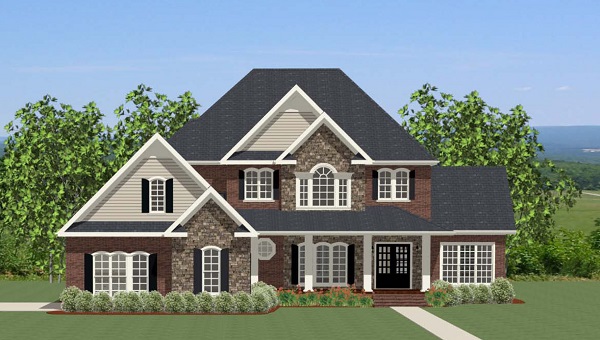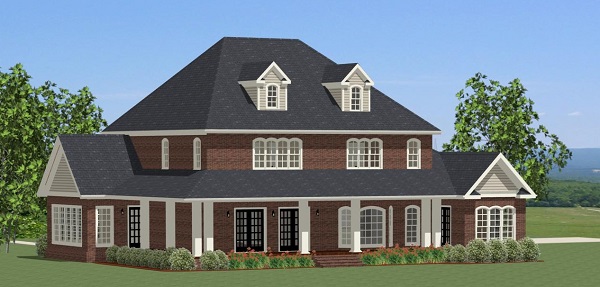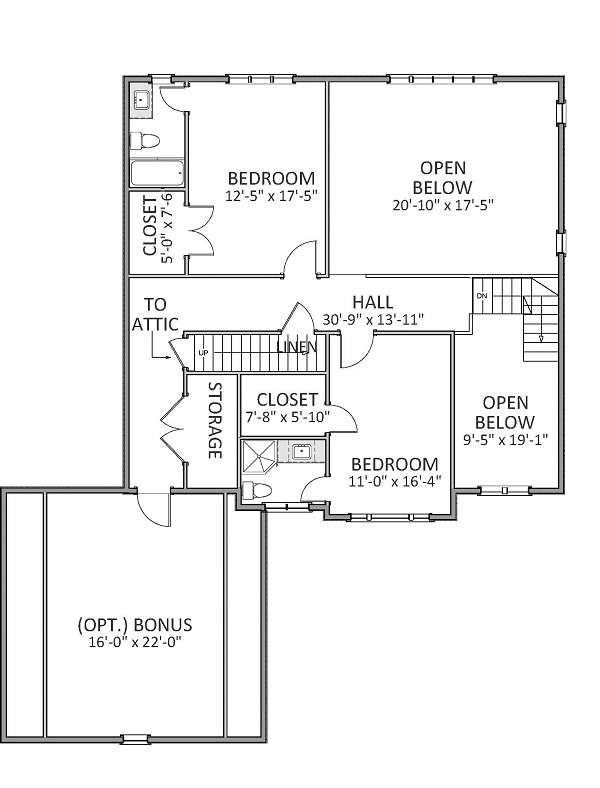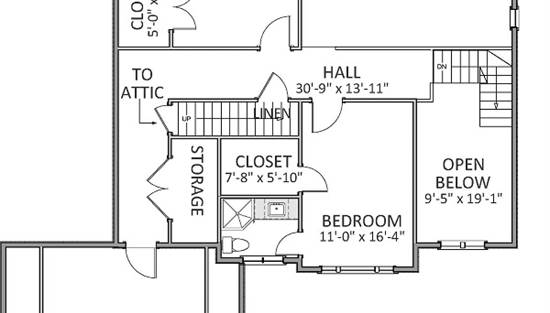- Plan Details
- |
- |
- Print Plan
- |
- Modify Plan
- |
- Reverse Plan
- |
- Cost-to-Build
- |
- View 3D
- |
- Advanced Search
About House Plan 9082:
A front porch leads into an eye-catching 2-story foyer placed between a formal dining room with columns and a large sun room with French doors. The welcoming family room offers a fireplace, built-in shelving and French doors leading out onto an expansive covered porch. The generous kitchen is complete with a sunny breakfast nook set in a bay, peninsula eating bar, double ovens, built-in refrigerator and a large walk-in pantry. The main-level master suite boasts a large sitting room as well as a private master bath that offers an angled soaking tub, separate shower, double vanities, window seat and a huge walk-in closet. The main-level laundry/mudroom is the perfect entry from the garage with a sink, cabinets, counter space, shelving, closet and bench seating. Both of the large family bedrooms on the second floor are complete with a full bath and large walk-in closet. Extra storage is available as well as an optional bonus room perfect for a future recreation room or 4th bedroom.
Plan Details
Key Features
2 Story Volume
Attached
Basement
Bonus Room
Covered Front Porch
Covered Rear Porch
Crawlspace
Daylight Basement
Dining Room
Double Vanity Sink
Family Room
Fireplace
Foyer
Front Porch
Great Room
Laundry 1st Fl
Loft / Balcony
Primary Bdrm Main Floor
Mud Room
Nook / Breakfast Area
Open Floor Plan
Peninsula / Eating Bar
Rear Porch
Screened Porch/Sunroom
Separate Tub and Shower
Side-entry
Sitting Area
Slab
Storage Space
Suited for corner lot
Suited for view lot
Unfinished Space
Vaulted Ceilings
Walk-in Closet
Walk-in Pantry
Walkout Basement
Wraparound Porch
Build Beautiful With Our Trusted Brands
Our Guarantees
- Only the highest quality plans
- Int’l Residential Code Compliant
- Full structural details on all plans
- Best plan price guarantee
- Free modification Estimates
- Builder-ready construction drawings
- Expert advice from leading designers
- PDFs NOW!™ plans in minutes
- 100% satisfaction guarantee
- Free Home Building Organizer











