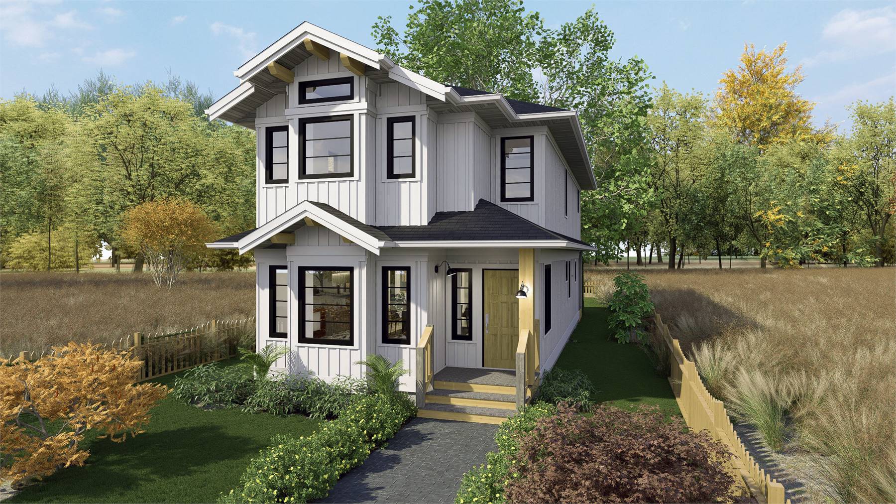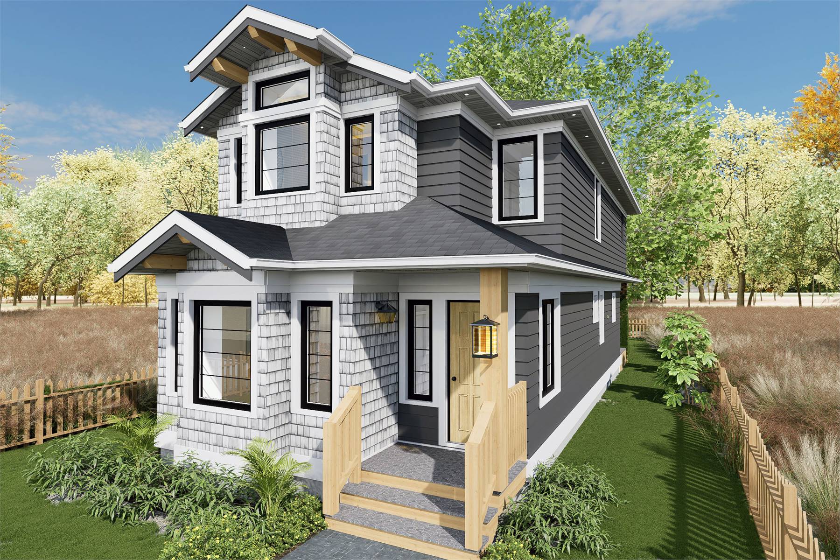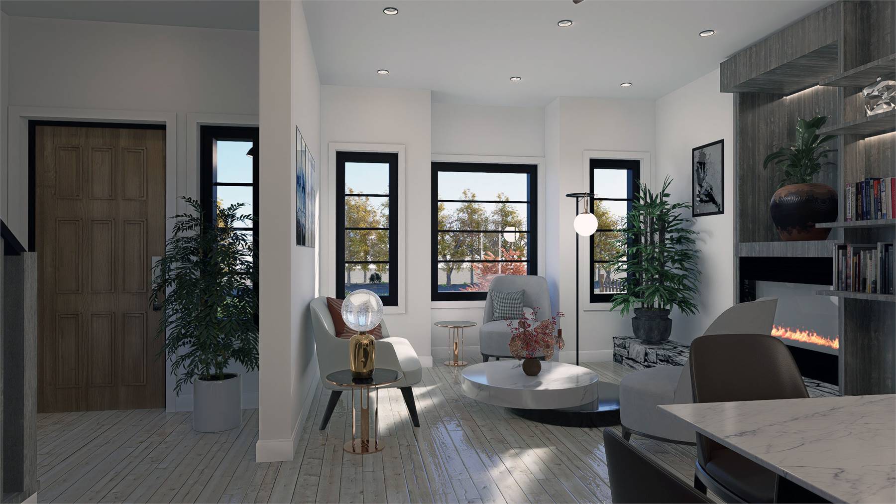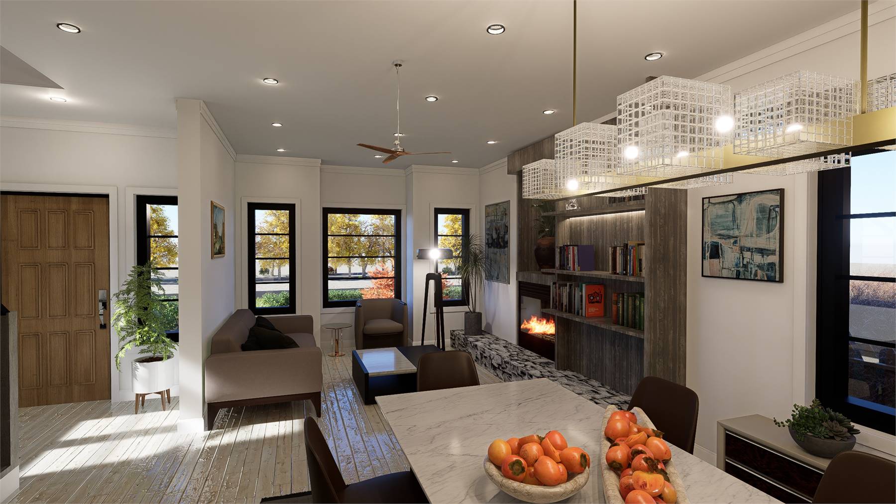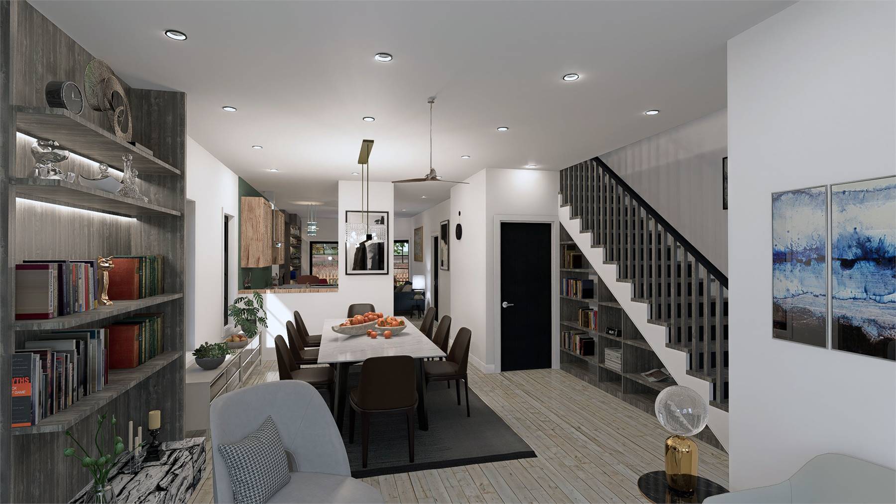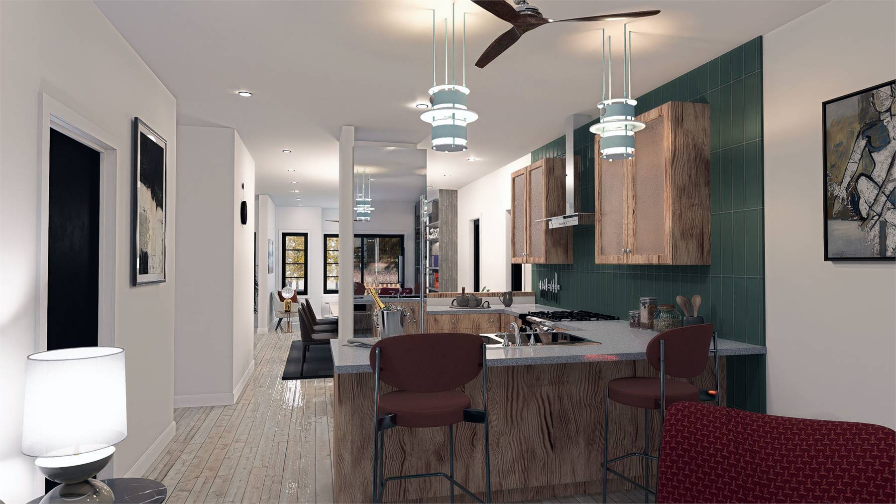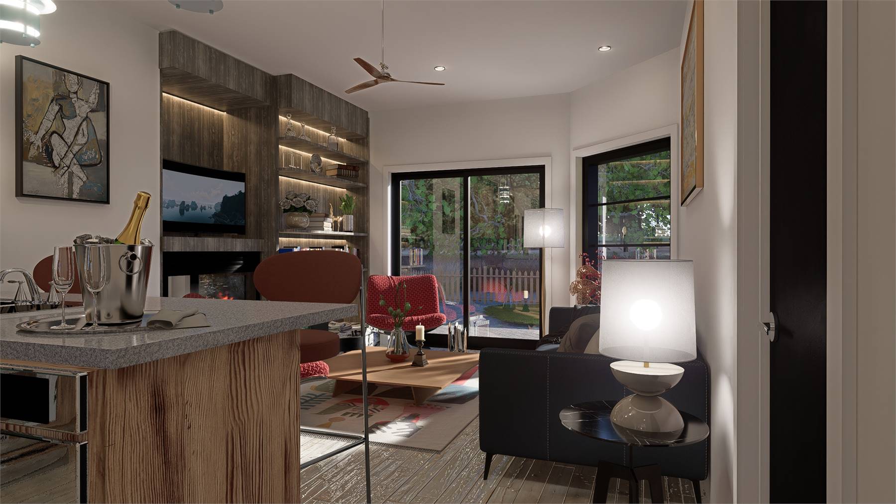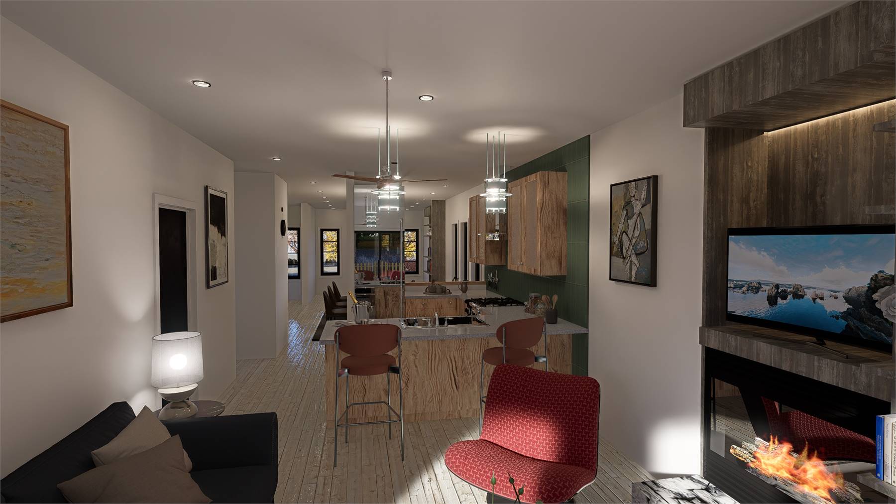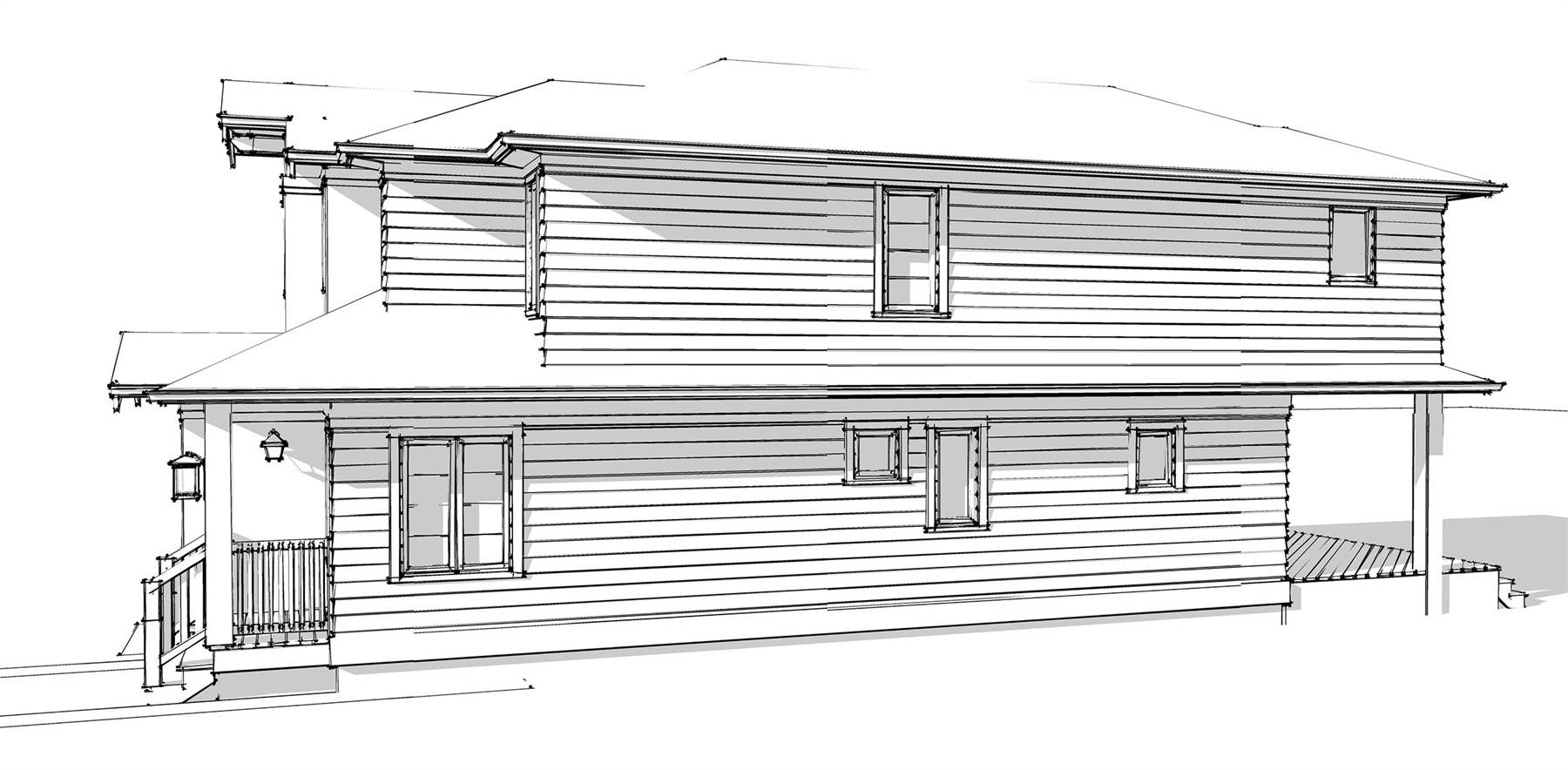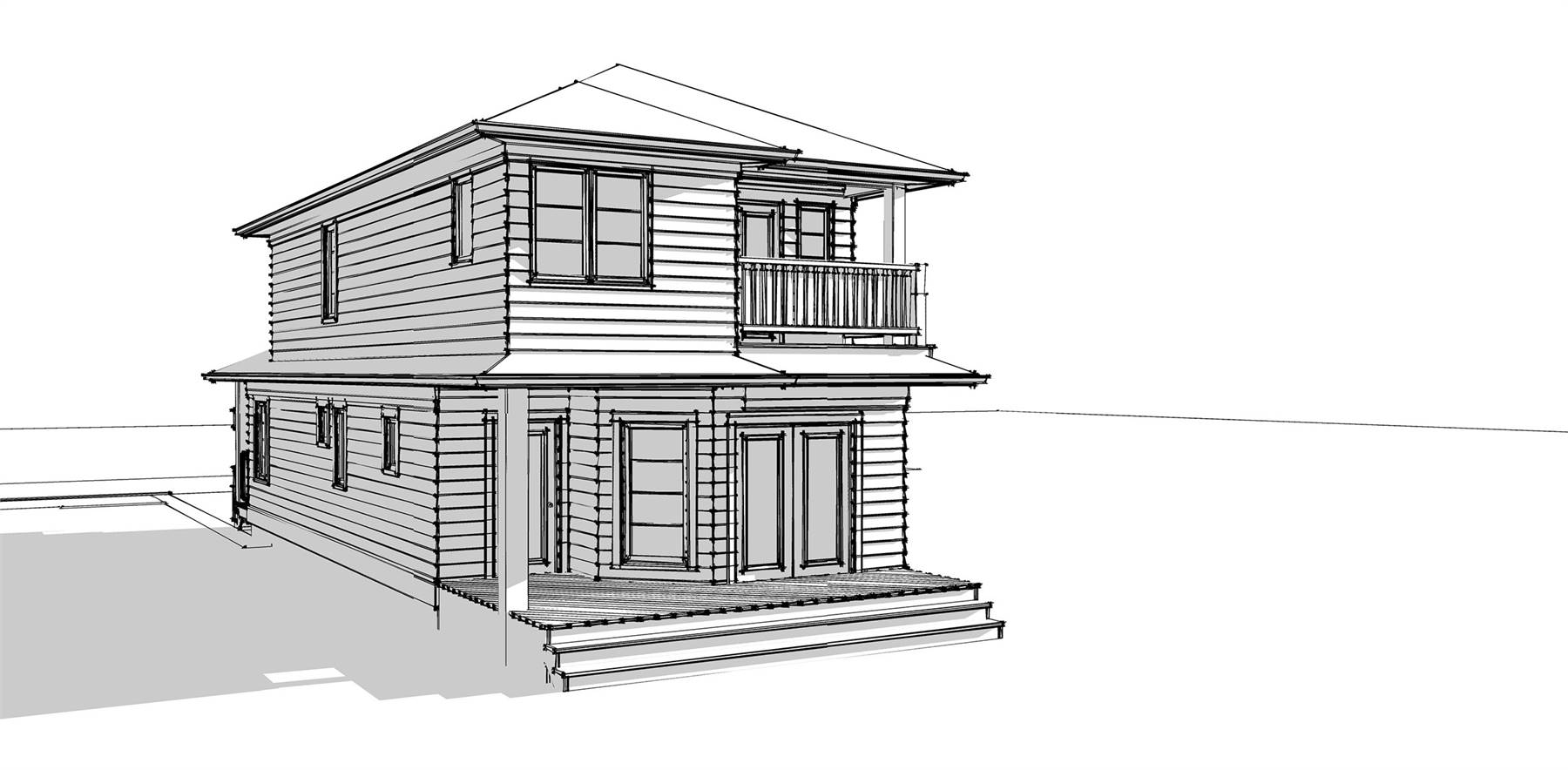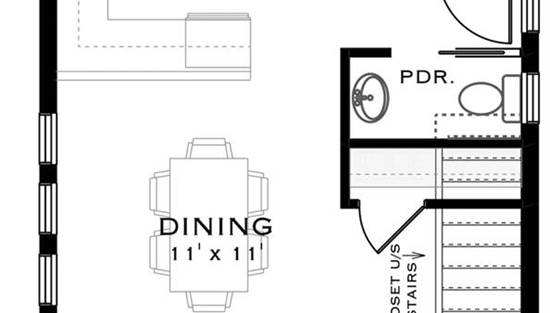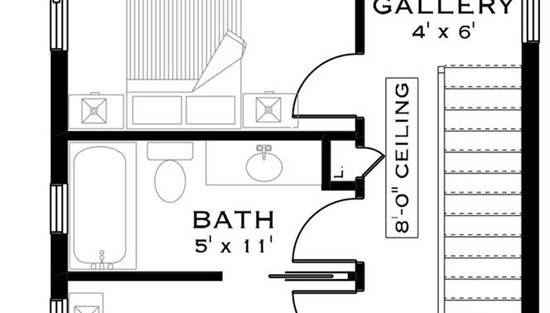- Plan Details
- |
- |
- Print Plan
- |
- Modify Plan
- |
- Reverse Plan
- |
- Cost-to-Build
- |
- View 3D
- |
- Advanced Search
About House Plan 9091:
House Plan 9091 is an amazing narrow cottage with 1,755 square feet across two stories, so it's perfect for building in a beach or other vacation location. It offers a full range of common areas on the main level, including a lounge, dining space, peninsula kitchen, and family room in addition to the laundry and powder rooms. The primary suite and two other bedrooms and a full bath are placed upstairs. The primary suite has its own deck! With all this and at only 19' across, this home is ready to build nearly anywhere!
Plan Details
Key Features
Covered Front Porch
Covered Rear Porch
Deck
Family Room
Family Style
Fireplace
Foyer
Great Room
Laundry 1st Fl
Primary Bdrm Upstairs
Mud Room
None
Open Floor Plan
Peninsula / Eating Bar
Separate Tub and Shower
Suited for corner lot
Suited for narrow lot
Suited for sloping lot
U-Shaped
Walk-in Closet
Build Beautiful With Our Trusted Brands
Our Guarantees
- Only the highest quality plans
- Int’l Residential Code Compliant
- Full structural details on all plans
- Best plan price guarantee
- Free modification Estimates
- Builder-ready construction drawings
- Expert advice from leading designers
- PDFs NOW!™ plans in minutes
- 100% satisfaction guarantee
- Free Home Building Organizer
.png)
.png)
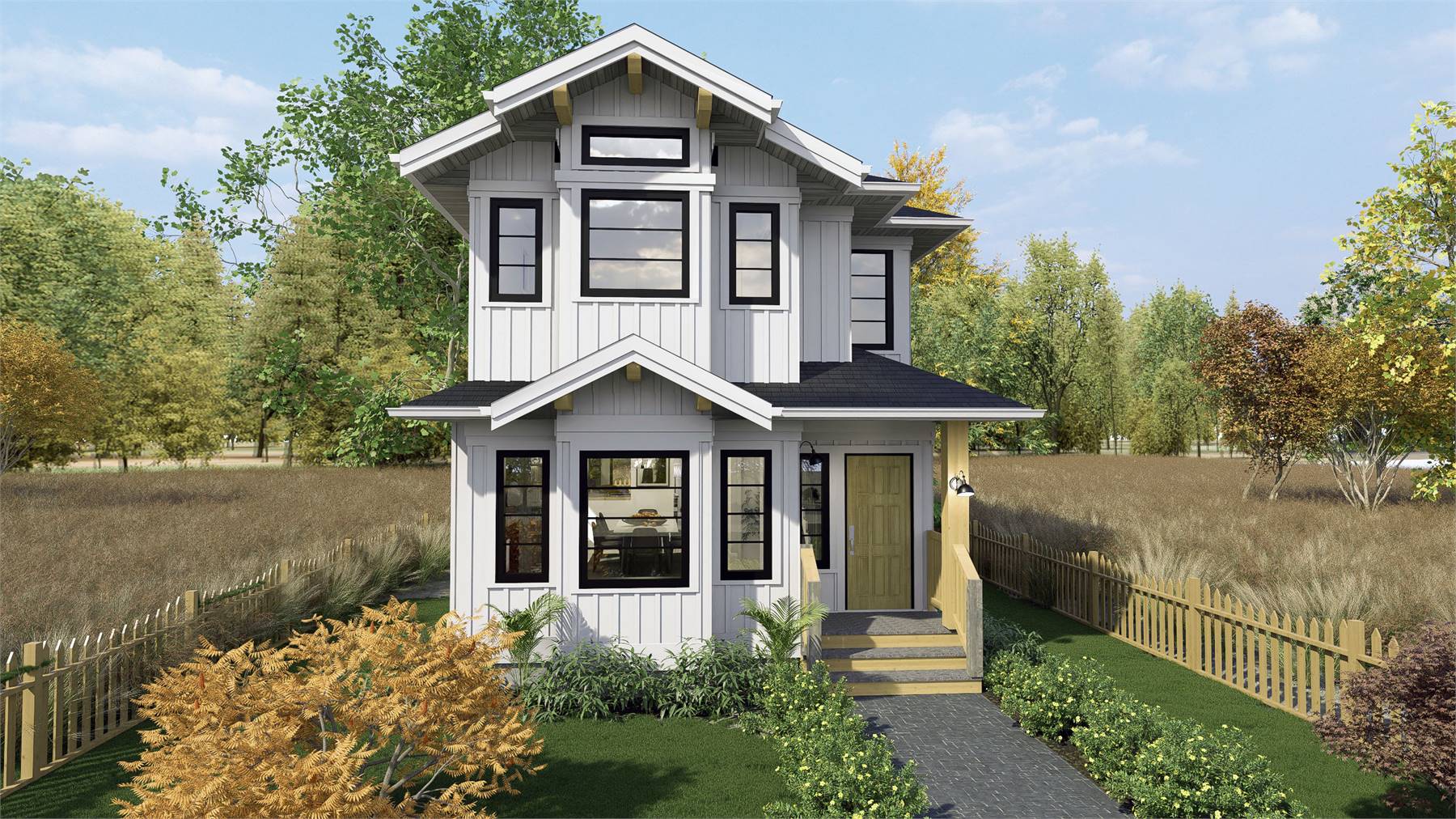
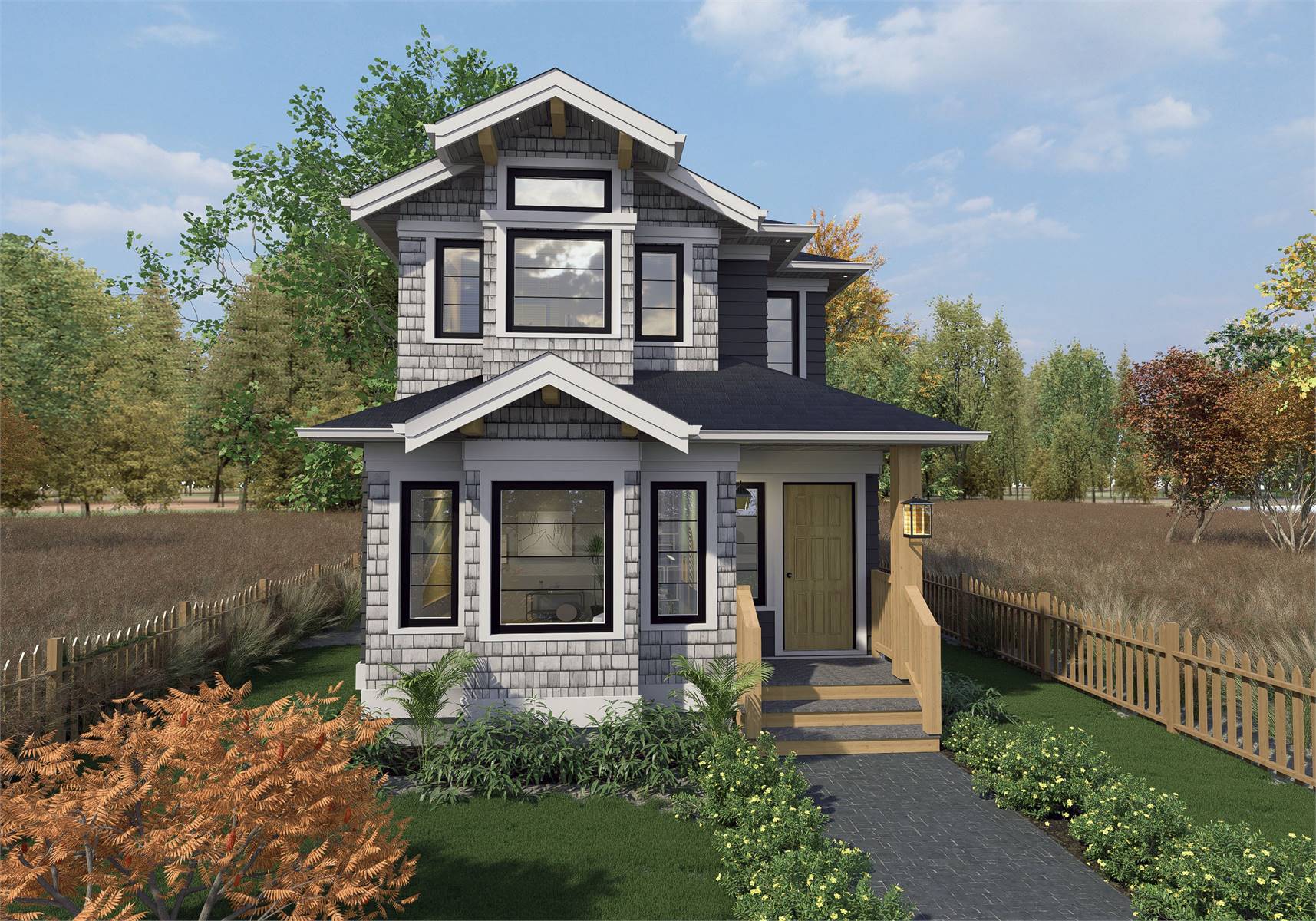
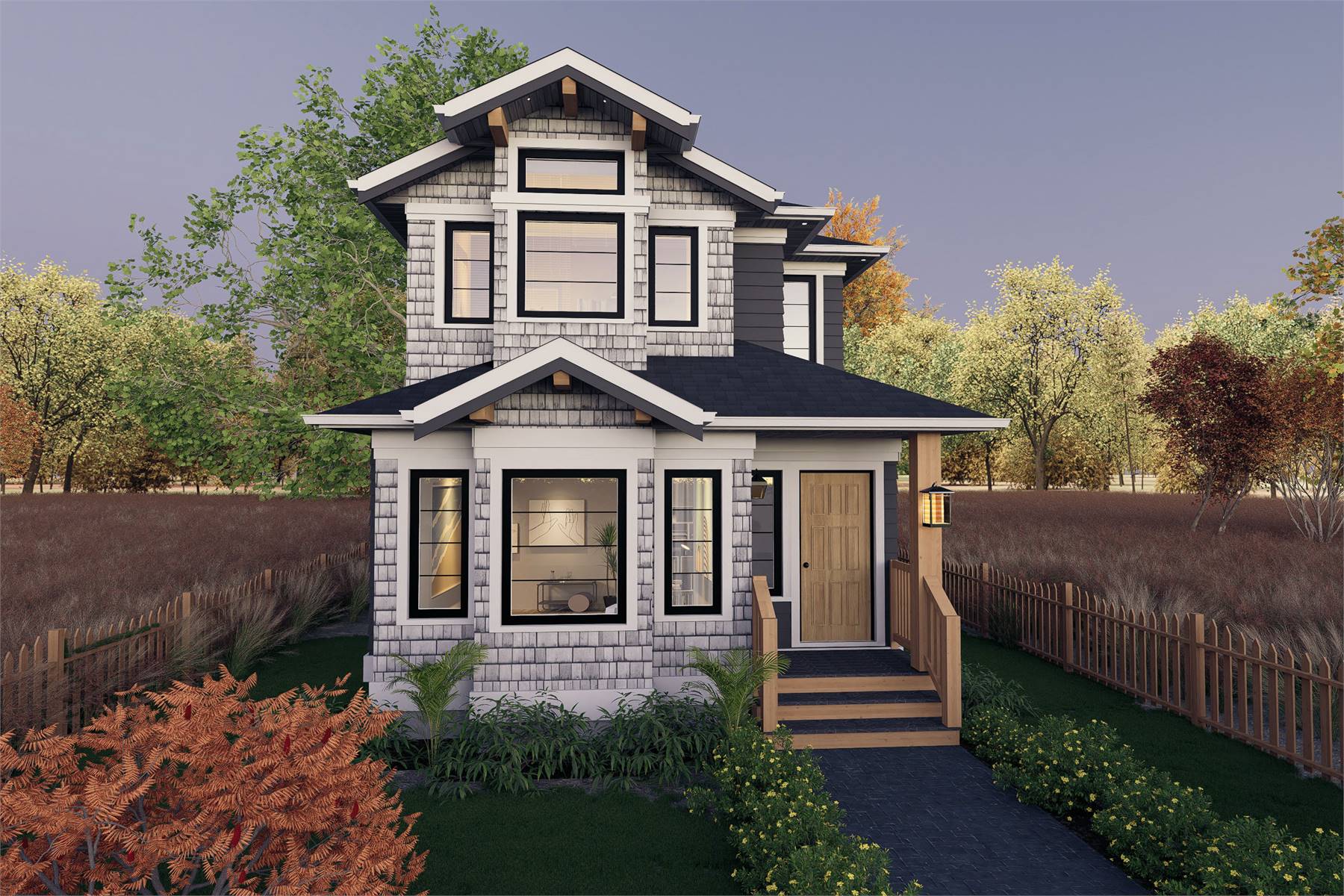
.jpg)
