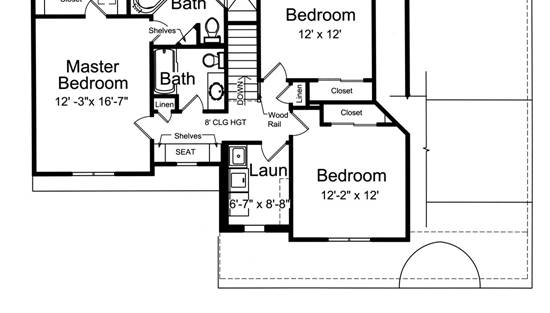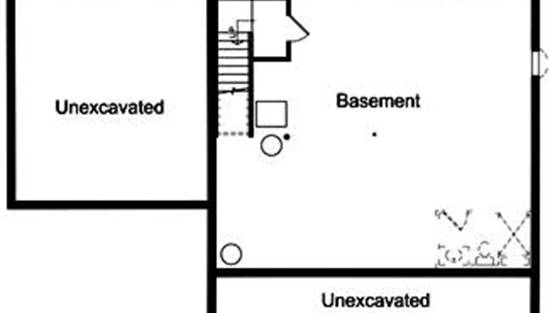- Plan Details
- |
- |
- Print Plan
- |
- Modify Plan
- |
- Reverse Plan
- |
- Cost-to-Build
- |
- View 3D
- |
- Advanced Search
About House Plan 9106:
With a brick and siding exterior, arched trim, multiple gables, and a covered porch this traditional home has plenty of curb appeal.
Inside you will find an open floor plan with a large great room, a formal dining room, and an island kitchen.
The master suite is upstairs and features a walk-in closet, whirlpool tub, and a double bowl vanity. You will also find a conveniently located laundry room and a hallway complete with a window seat and built-in shelves. Two additional bedrooms share a Jack-n-Jill bedroom.
A full basement completes this home and offers the opportunity for additional finished space in the future.
Inside you will find an open floor plan with a large great room, a formal dining room, and an island kitchen.
The master suite is upstairs and features a walk-in closet, whirlpool tub, and a double bowl vanity. You will also find a conveniently located laundry room and a hallway complete with a window seat and built-in shelves. Two additional bedrooms share a Jack-n-Jill bedroom.
A full basement completes this home and offers the opportunity for additional finished space in the future.
Plan Details
Key Features
Attached
Basement
Country Kitchen
Covered Front Porch
Double Vanity Sink
Fireplace
Foyer
Great Room
Laundry 2nd Fl
Primary Bdrm Upstairs
Mud Room
Separate Tub and Shower
Suited for narrow lot
Walk-in Closet
Walk-in Pantry
Build Beautiful With Our Trusted Brands
Our Guarantees
- Only the highest quality plans
- Int’l Residential Code Compliant
- Full structural details on all plans
- Best plan price guarantee
- Free modification Estimates
- Builder-ready construction drawings
- Expert advice from leading designers
- PDFs NOW!™ plans in minutes
- 100% satisfaction guarantee
- Free Home Building Organizer
.png)
.png)

.jpg)
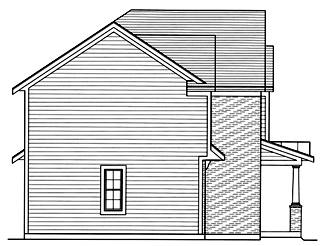
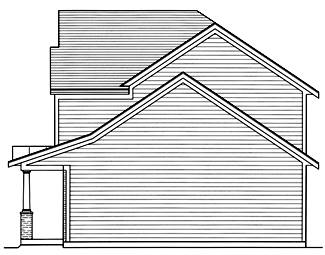
.jpg)

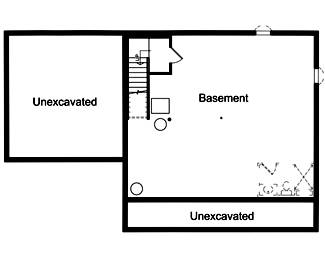
_m.jpg)
