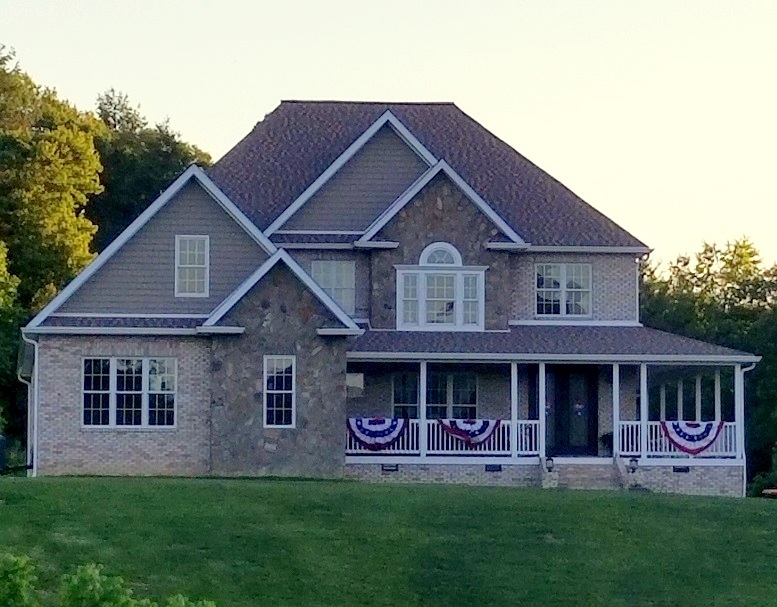- Plan Details
- |
- |
- Print Plan
- |
- Modify Plan
- |
- Reverse Plan
- |
- Cost-to-Build
- |
- View 3D
- |
- Advanced Search
About House Plan 9113:
A dramatic entrance to this spacious traditional include a beautiful columned entry. The first floor offers a stunning wrap-around porch, side-entry 2-car garage with cabinets and work space, a large sun-room, formal dining and a 2-story family room with a fireplace and built-in shelving. The kitchen is open to the family room and is complete with a breakfast nook set in a bay, eating bar, double ovens and a large walk-in pantry. Also featured on the first floor is a large laundry/mudroom with counter space, cabinets, sink, bench seating and shelves. The main-level master bedroom includes a large sitting area. The private master bath offers double vanities, separate shower and soaking tub and a large walk-in closet. On the second floor, two large bedrooms share a generous Jack & Jill bath complete with double vanities, angled shower, shelving and a window seat. A third bedroom serves as a second master suite with a separate bath.
Plan Details
Key Features
2 Story Volume
Attached
Basement
Covered Front Porch
Covered Rear Porch
Crawlspace
Daylight Basement
Dining Room
Double Vanity Sink
Family Room
Fireplace
Foyer
Front Porch
In-law Suite
Laundry 1st Fl
Loft / Balcony
Primary Bdrm Main Floor
Primary Bdrm Upstairs
Mud Room
Nook / Breakfast Area
Open Floor Plan
Peninsula / Eating Bar
Rear Porch
Separate Tub and Shower
Side-entry
Sitting Area
Slab
Vaulted Ceilings
Walk-in Closet
Walk-in Pantry
Walkout Basement
Workshop
Wraparound Porch
Build Beautiful With Our Trusted Brands
Our Guarantees
- Only the highest quality plans
- Int’l Residential Code Compliant
- Full structural details on all plans
- Best plan price guarantee
- Free modification Estimates
- Builder-ready construction drawings
- Expert advice from leading designers
- PDFs NOW!™ plans in minutes
- 100% satisfaction guarantee
- Free Home Building Organizer


.jpg)
.jpg)
.jpg)
_m.jpg)
_m.jpg)





